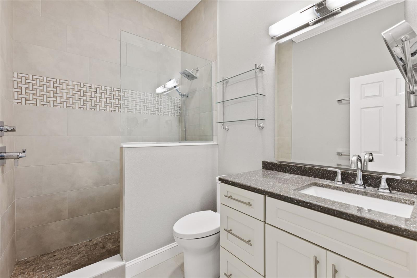
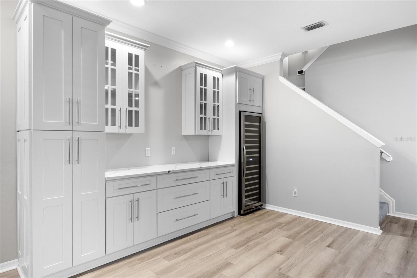
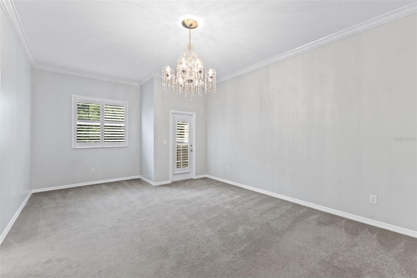
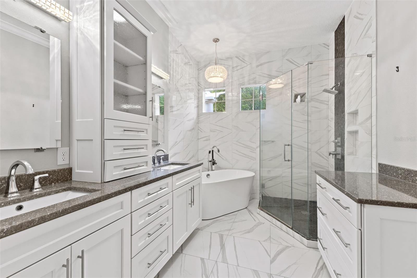
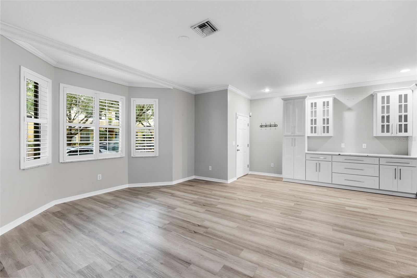
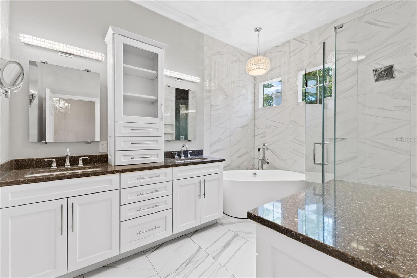
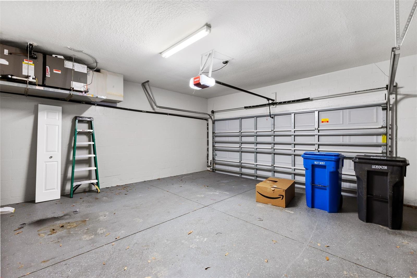
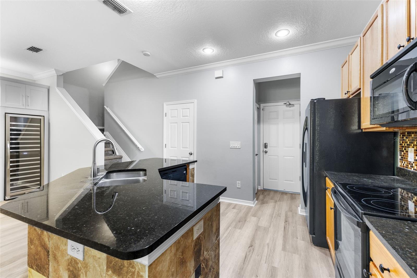
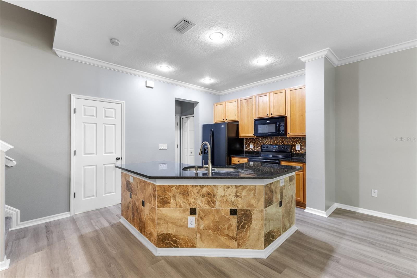
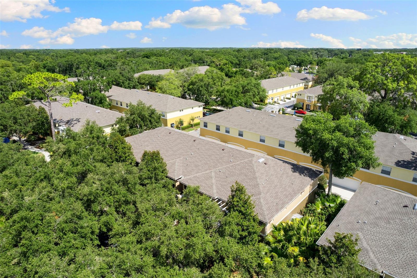
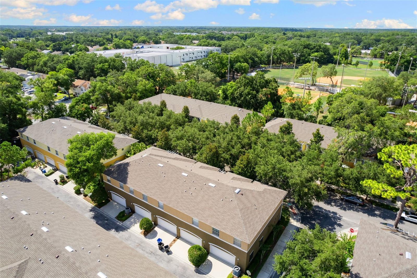
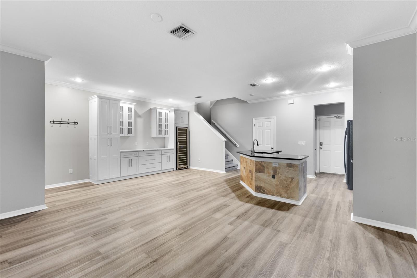
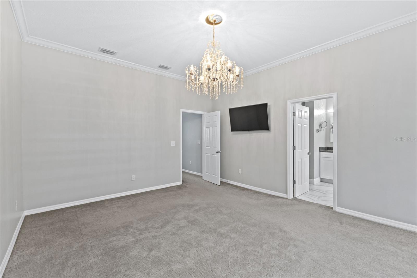
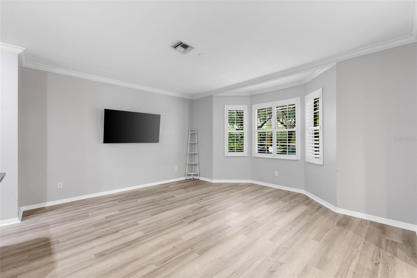
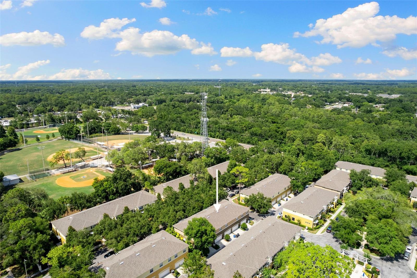
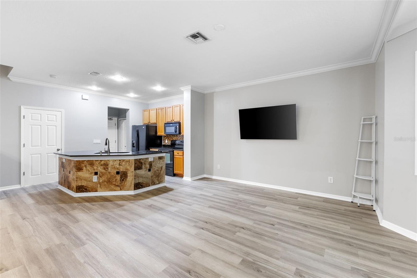
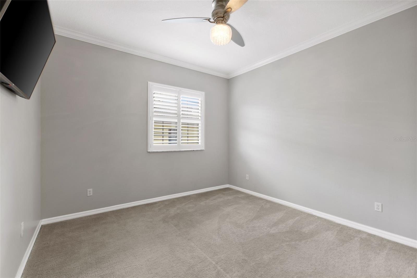
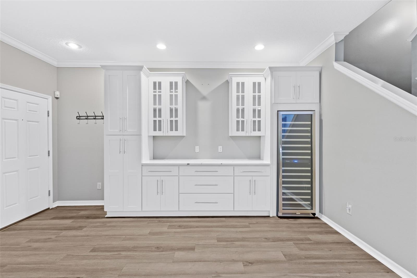
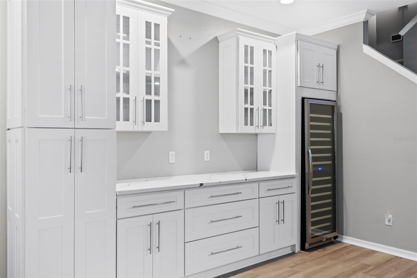
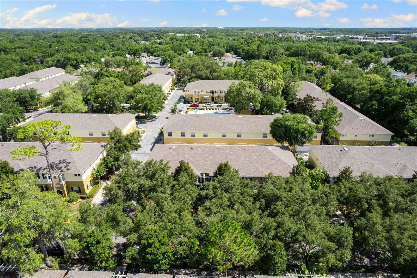
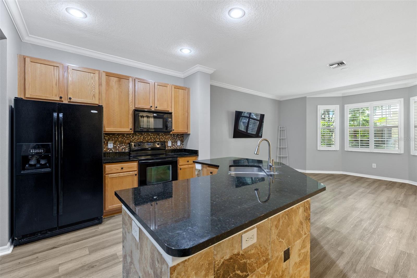
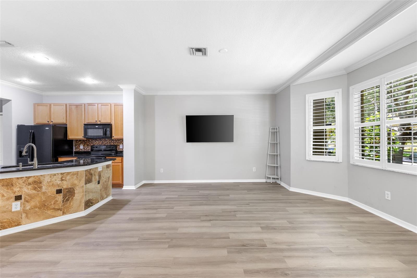
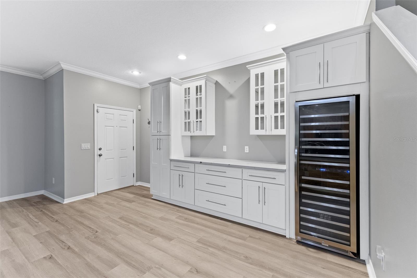
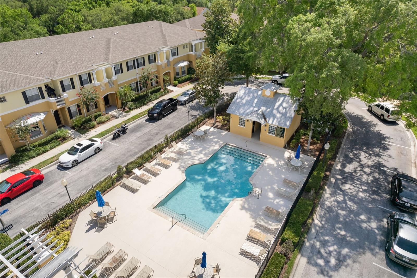
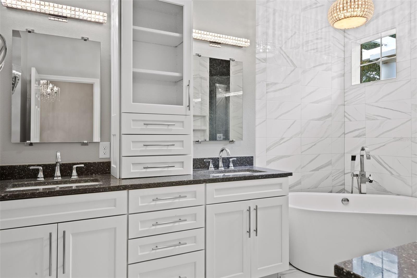
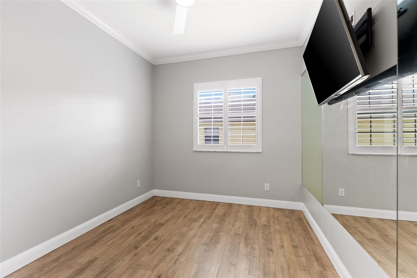
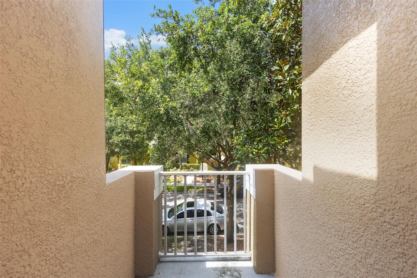
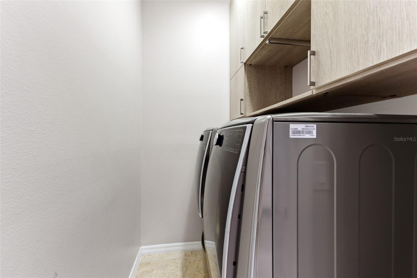
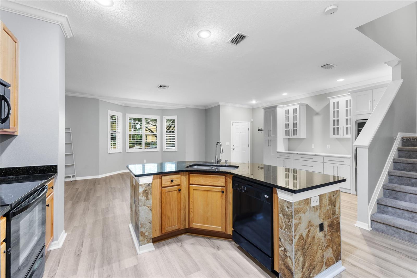
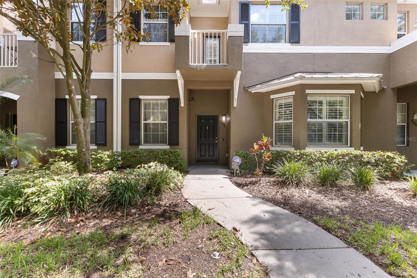
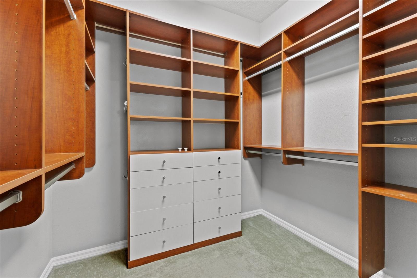
Active
7558 TAMARIND AVE
$390,000
Features:
Property Details
Remarks
Welcome to your dream home in Village Centre Townhomes, located in the desirable Citrus Park area. This beautifully upgraded townhome offers almost 1,900 square feet of elegant living space, featuring 3 bedrooms, 2.5 baths, and a spacious 2-car garage with built-in storage. As you enter you will find 12-foot ceilings and large windows that fill the home with natural light. The open floor plan includes a gourmet kitchen with granite countertops, a breakfast bar, and ample storage, flowing seamlessly into the dining area, ideal for entertaining. This home is brimming with high-end upgrades, including a wine bar (2020), a remodeled master bath (2019), and a second bath remodel (2021). The Lennox HVAC system (2015) and water heater (2021) ensures year-round comfort. Upstairs, the luxurious master suite serves as a private retreat with its own balcony, a stunning chandelier, and an exquisitely remodeled en-suite bath. This bath boasts dual showers, a standalone soaking tub, and a large walk-in closet with custom California Closets. Additional highlights include high-end finishes throughout, plantation shutters, Karastan luxury carpet, and a convenient second-floor laundry room, with storage, washer and dryer included. Located near Citrus Park Mall, the Upper Tampa Bay Trail and Veterans Expressway, this location provides easy access to Tampa International Airport, Downtown Tampa, dining, shopping, beaches, and outdoor activities, making it perfect for enjoying Florida’s lifestyle.
Financial Considerations
Price:
$390,000
HOA Fee:
275
Tax Amount:
$6276.49
Price per SqFt:
$210.13
Tax Legal Description:
GUNN TOWNHOMES - PHASE 2 LOT 2 BLOCK 15
Exterior Features
Lot Size:
1645
Lot Features:
N/A
Waterfront:
No
Parking Spaces:
N/A
Parking:
N/A
Roof:
Shingle
Pool:
No
Pool Features:
N/A
Interior Features
Bedrooms:
3
Bathrooms:
3
Heating:
Central
Cooling:
Central Air
Appliances:
Cooktop, Dryer, Refrigerator, Washer, Wine Refrigerator
Furnished:
No
Floor:
Carpet, Ceramic Tile, Laminate
Levels:
Two
Additional Features
Property Sub Type:
Townhouse
Style:
N/A
Year Built:
2007
Construction Type:
Block, Stucco
Garage Spaces:
Yes
Covered Spaces:
N/A
Direction Faces:
North
Pets Allowed:
Yes
Special Condition:
None
Additional Features:
Balcony, Lighting, Sidewalk
Additional Features 2:
N/A
Map
- Address7558 TAMARIND AVE
Featured Properties