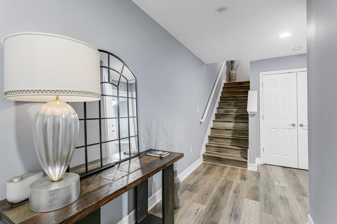
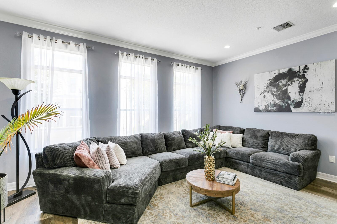
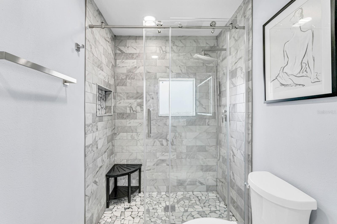
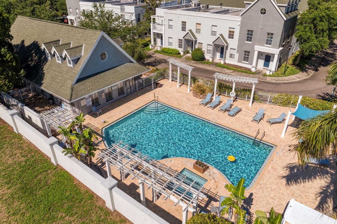
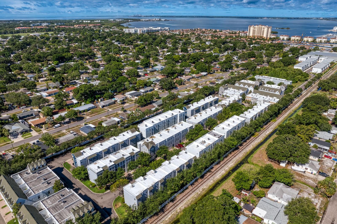
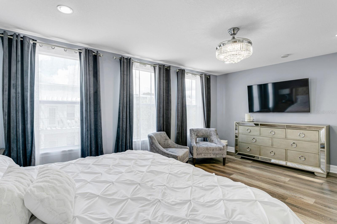
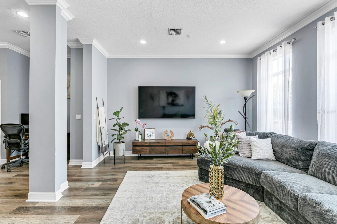
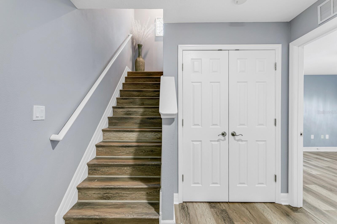
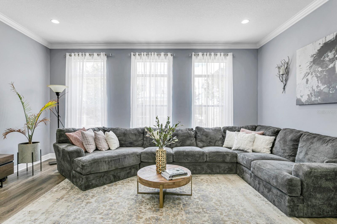
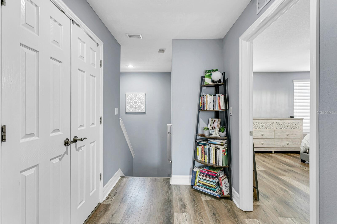
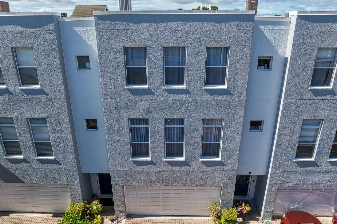
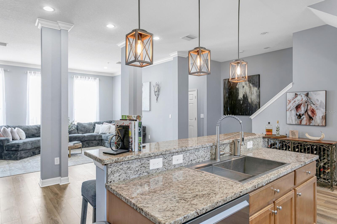
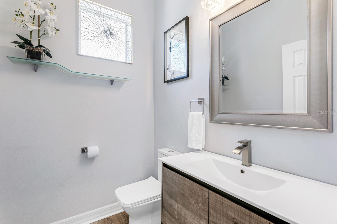
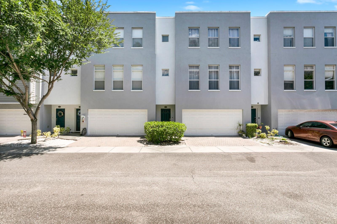
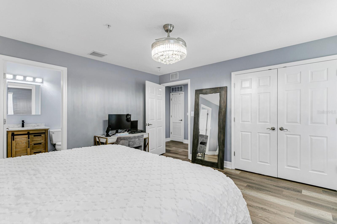
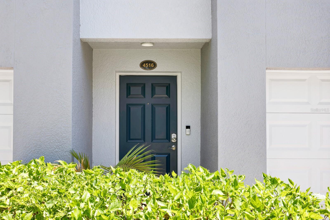
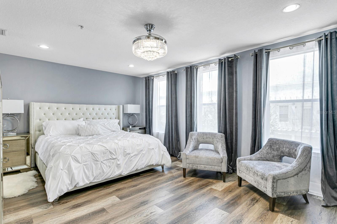
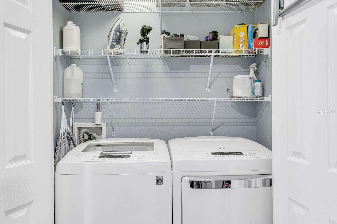
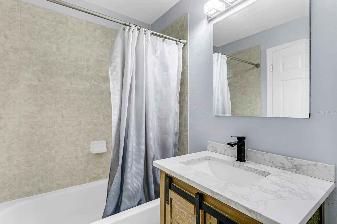
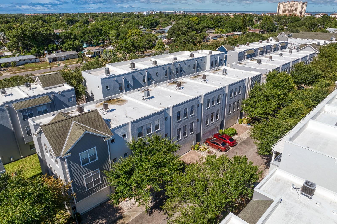
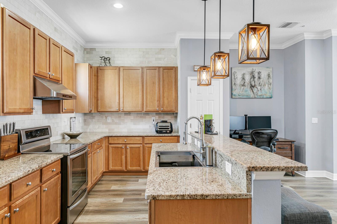
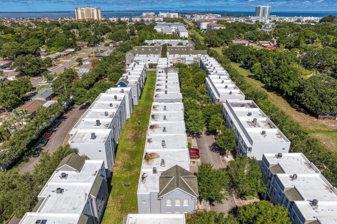
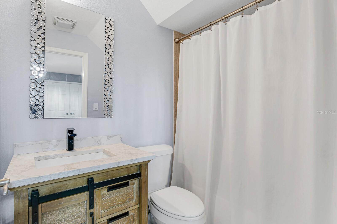
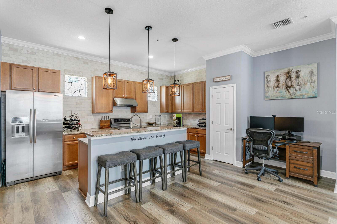
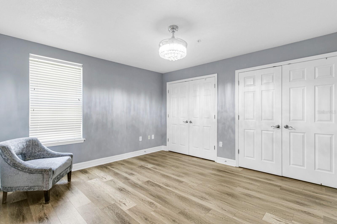
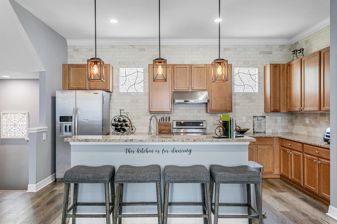
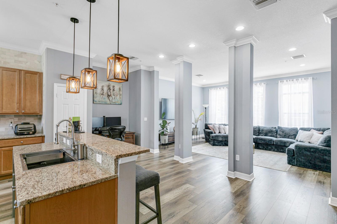
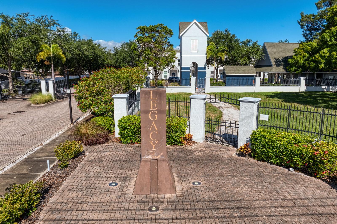
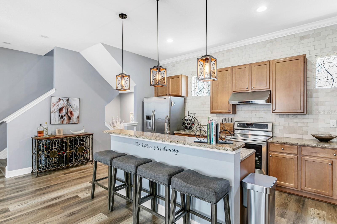
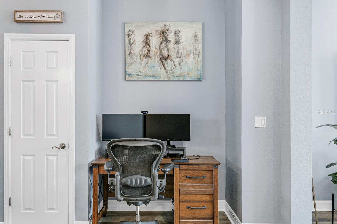
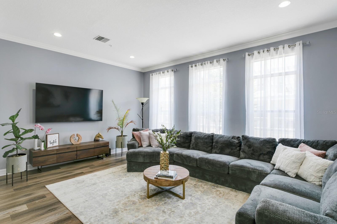
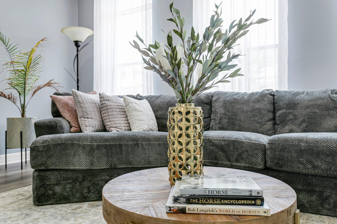
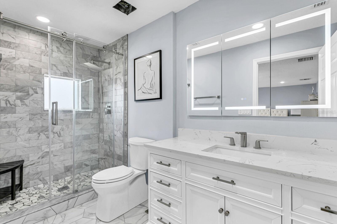
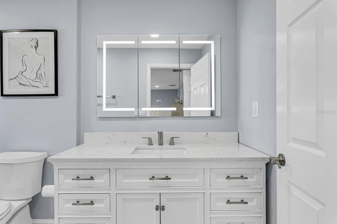
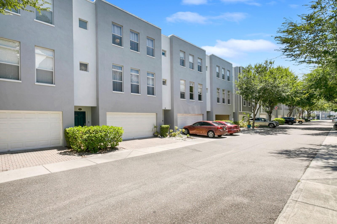
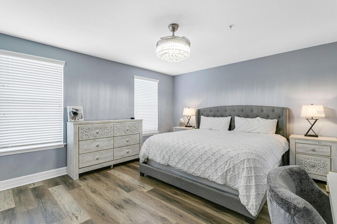
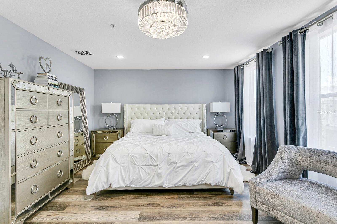
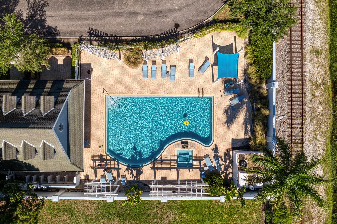
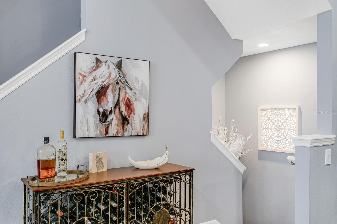
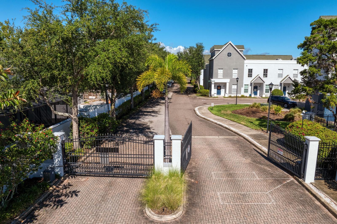
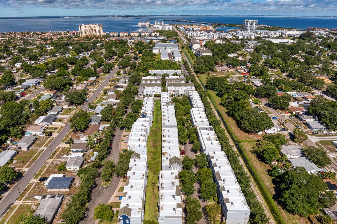
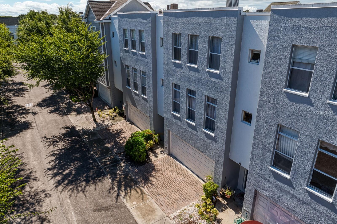
Active
4516 BAY SPRING CT
$480,000
Features:
Property Details
Remarks
Welcome home to Legacy Park, a lovely, gated community in South Tampa. This townhome has been beautifully updated with luxury vinyl plank flooring throughout, all bathrooms were updated, the primary bathroom was fully remodeled, interior paint, custom closets and gorgeous light fixtures. Upon entry into the large foyer, you will find a large bedroom with 2 huge closets and ensuite bath. This would make a great guest room, home office, gym or playroom. Venture to the 2nd floor, which is the heart of the home, featuring a great kitchen with modern touches, stone counters, stainless appliances plus lots of cabinets and counter space. Two pantry closets offer a great deal of storage space. The kitchen opens onto a spacious family room with lots of natural light. The 3rd floor features a large and inviting primary suite with newly remodeled bathroom, a 3rd bedroom with ensuite bath plus conveniently located laundry closet complete with shelves to keep everything in order. Residents of Legacy Park enjoy the resort style pool with hot tub and beautifully maintained grounds. Conveniently located near great restaurants, shopping, the Selmon Expressway and the Gandy Bridge that leads to St. Petersburg and the beaches! Don’t miss this very cool townhome in a growing urban area!
Financial Considerations
Price:
$480,000
HOA Fee:
575
Tax Amount:
$6619.08
Price per SqFt:
$224.19
Tax Legal Description:
LEGACY PARK TOWNHOMES LOT 43
Exterior Features
Lot Size:
1033
Lot Features:
N/A
Waterfront:
No
Parking Spaces:
N/A
Parking:
N/A
Roof:
Shingle
Pool:
No
Pool Features:
N/A
Interior Features
Bedrooms:
3
Bathrooms:
4
Heating:
Central
Cooling:
Central Air
Appliances:
Dishwasher, Disposal, Dryer, Electric Water Heater, Range, Refrigerator, Washer
Furnished:
No
Floor:
Vinyl
Levels:
Three Or More
Additional Features
Property Sub Type:
Townhouse
Style:
N/A
Year Built:
2007
Construction Type:
Block, Wood Frame
Garage Spaces:
Yes
Covered Spaces:
N/A
Direction Faces:
South
Pets Allowed:
No
Special Condition:
None
Additional Features:
Lighting, Sidewalk
Additional Features 2:
Contact HOA to confirm this info and for any additional questions.
Map
- Address4516 BAY SPRING CT
Featured Properties