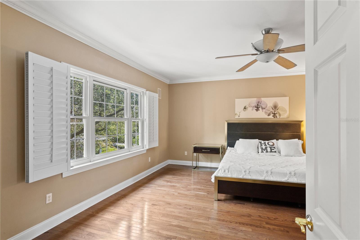
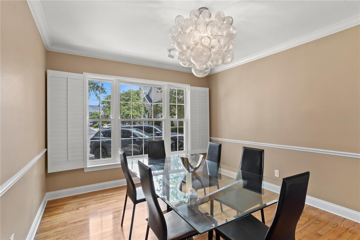
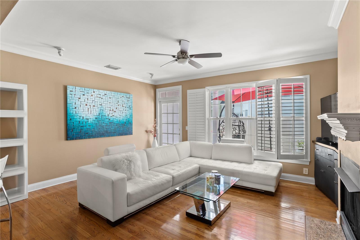
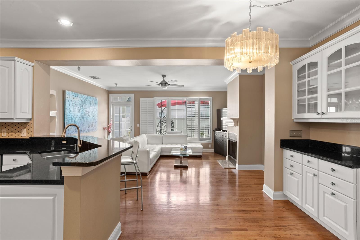
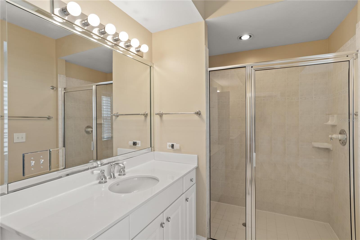
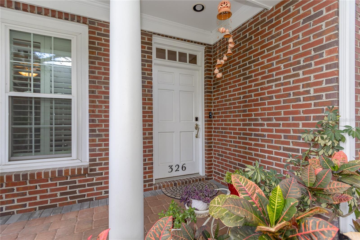
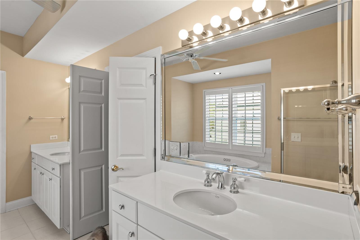
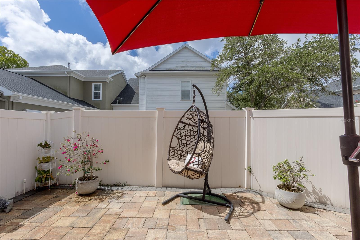
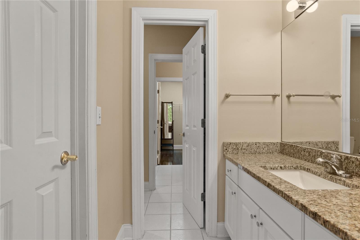
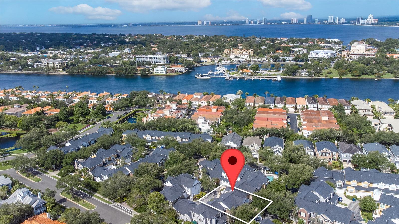
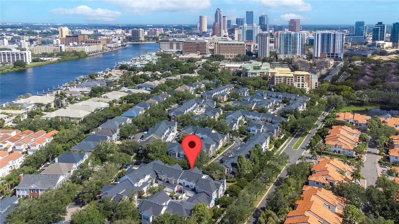
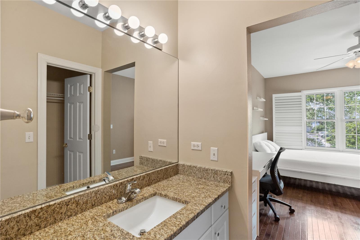
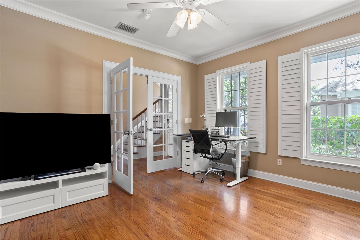
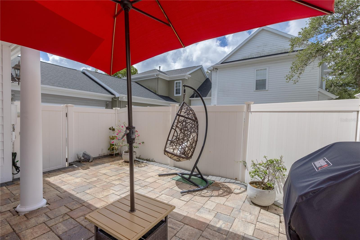
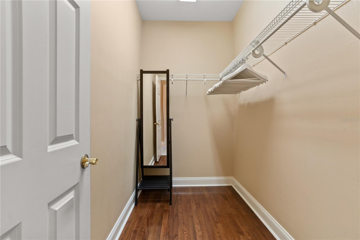
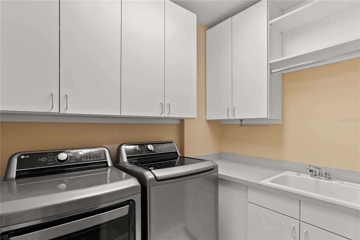
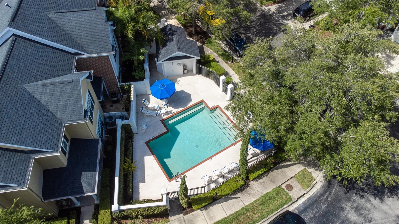
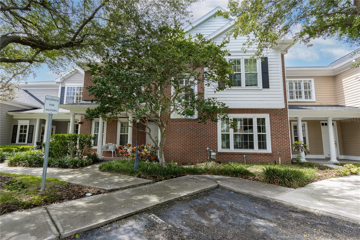
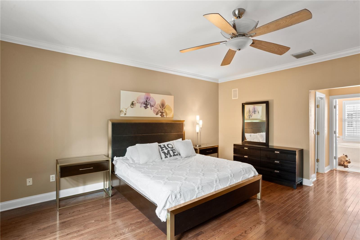
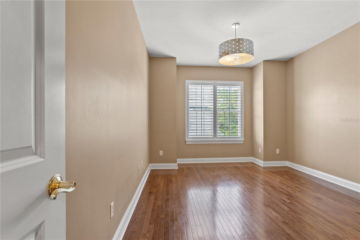
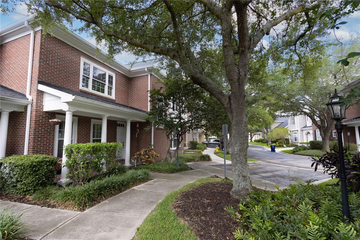
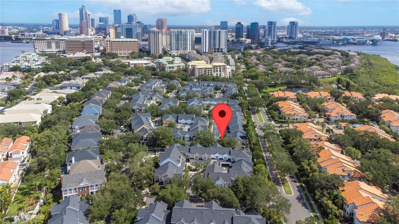
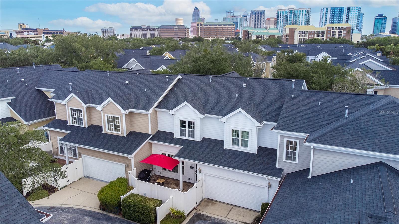
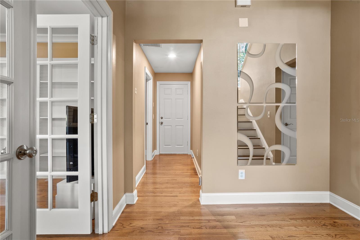
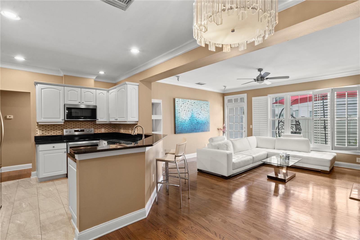
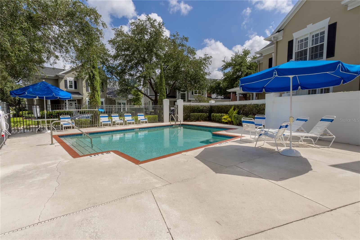
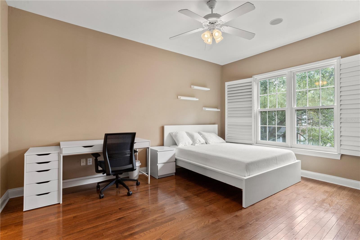
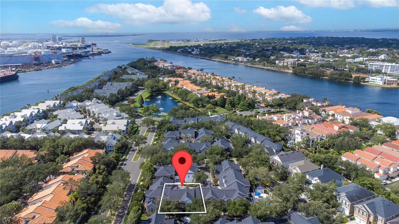
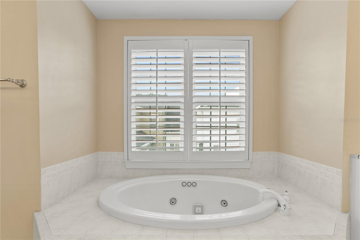
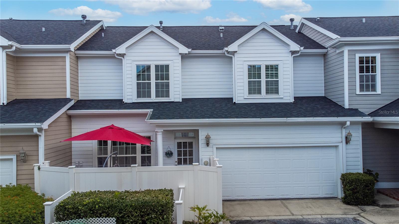
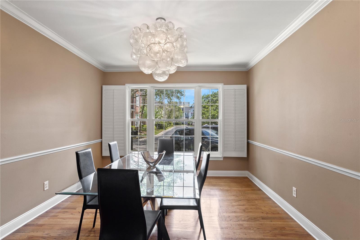
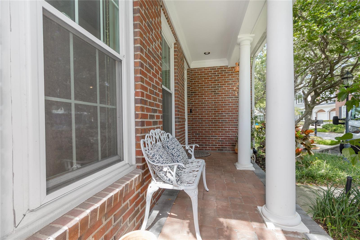
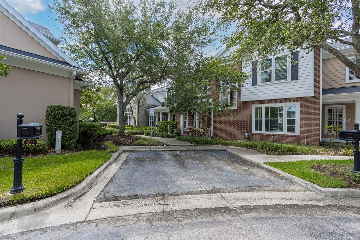
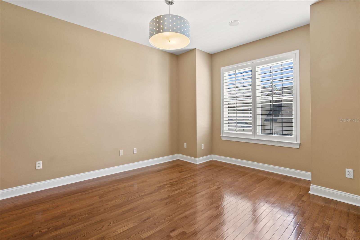
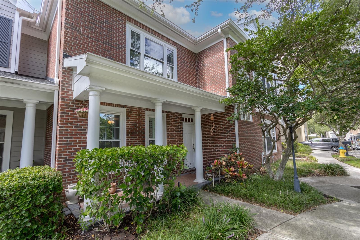
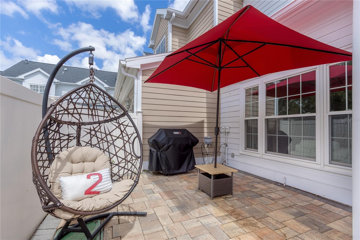
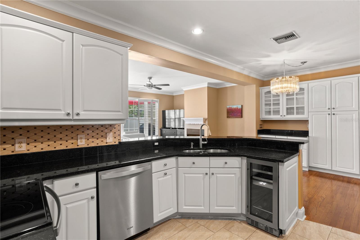
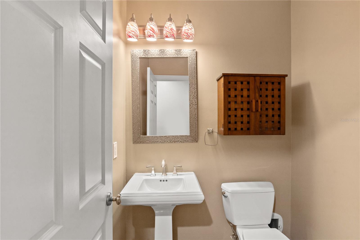
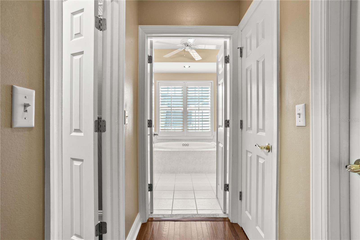
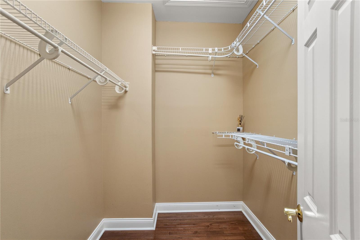
Active
326 SEA ISLAND WAY
$1,000,000
Features:
Property Details
Remarks
Discover maintenance-free luxury living in the heart of Tampa with this exquisite 3-bedroom, 2.5-bath townhome, located in the exclusive Harbour Island community. Step into a spacious open floor plan where the kitchen seamlessly merges with the family room, creating a perfect space for entertaining and everyday living. The private patio, equipped with a gas grill hookup, promises delightful outdoor dining and relaxation experiences. A formal dining room adds a touch of elegance and versatility, easily convertible. An additional office space with built-in bookcases ensures you have a dedicated, stylish area to work from home. Upstairs, you’ll find three generously sized bedrooms, each featuring walk-in closets for ample storage. The beauty of wood floors extends throughout all bedrooms, the kitchen, and the living room, adding warmth and sophistication to every step. Nestled in the highly desirable Harbour Island community, this home offers 24-hour guard security, providing peace of mind and a sense of exclusivity. Enjoy easy access to Bayshore, Downtown Tampa, I-275, and the Crosstown Expressway, making your commute and travel a breeze. With a plethora of restaurants, entertainment venues, and cultural events just a short walk away, you can savor the vibrant city life while relishing the quiet comfort of your exceptional home. This townhome is move-in ready and meticulously maintained, offering you a seamless transition to luxury living. Don't miss the opportunity to make this exquisite residence your own. Schedule your showing today and experience the best of Tampa living!
Financial Considerations
Price:
$1,000,000
HOA Fee:
1083
Tax Amount:
$8452
Price per SqFt:
$397.61
Tax Legal Description:
THE TOWNHOMES AT HARBOUR BAY PHASE 1 LOT 5 BLOCK 3
Exterior Features
Lot Size:
2047
Lot Features:
Corner Lot, City Limits, Near Public Transit, Sidewalk, Paved
Waterfront:
No
Parking Spaces:
N/A
Parking:
Garage Door Opener, Garage Faces Rear, Garage Faces Side, Guest
Roof:
Shingle
Pool:
No
Pool Features:
N/A
Interior Features
Bedrooms:
3
Bathrooms:
3
Heating:
Central, Natural Gas, Zoned
Cooling:
Central Air, Zoned
Appliances:
Convection Oven, Dishwasher, Disposal, Dryer, Microwave, Range, Refrigerator, Washer
Furnished:
No
Floor:
Ceramic Tile, Other, Wood
Levels:
Two
Additional Features
Property Sub Type:
Townhouse
Style:
N/A
Year Built:
1999
Construction Type:
Block, Brick, Wood Frame
Garage Spaces:
Yes
Covered Spaces:
N/A
Direction Faces:
North
Pets Allowed:
No
Special Condition:
None
Additional Features:
Irrigation System, Outdoor Grill, Rain Gutters
Additional Features 2:
Please contact HOA to confirm all leasing information
Map
- Address326 SEA ISLAND WAY
Featured Properties