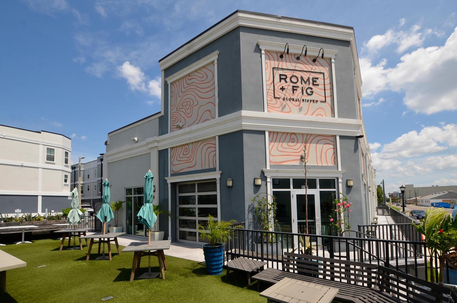
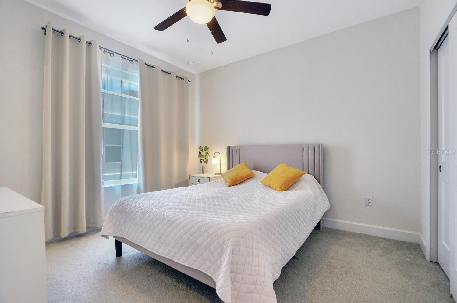
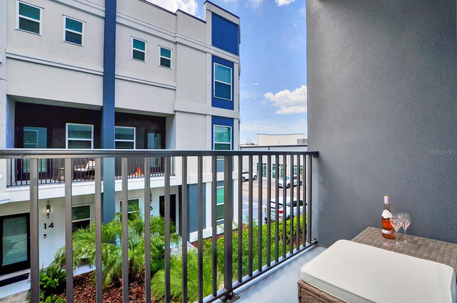
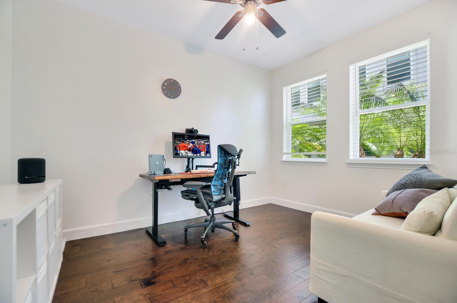
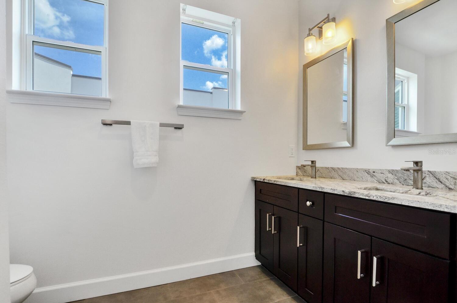
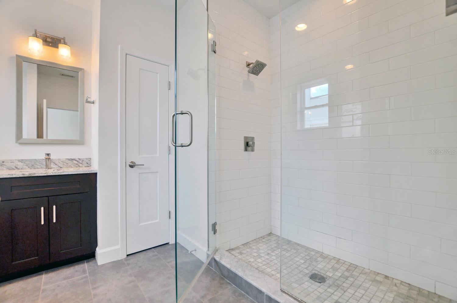
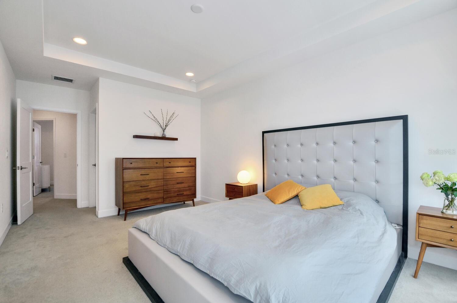
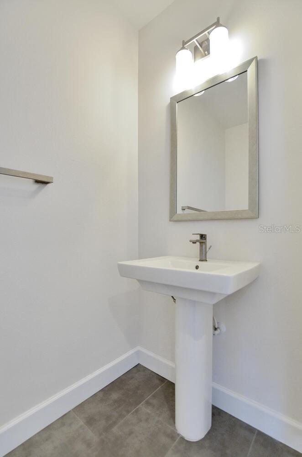
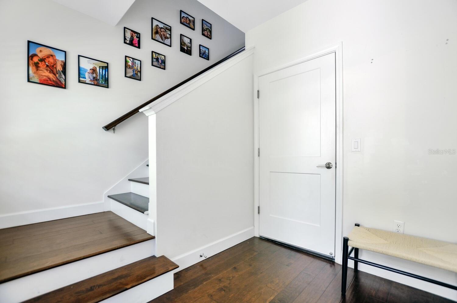
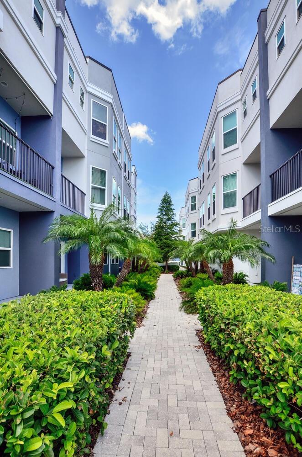
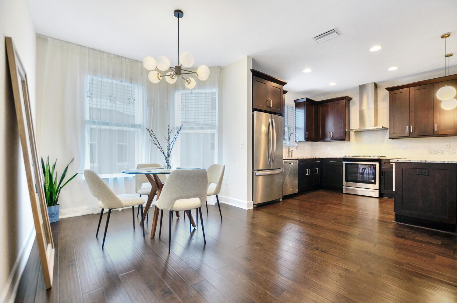
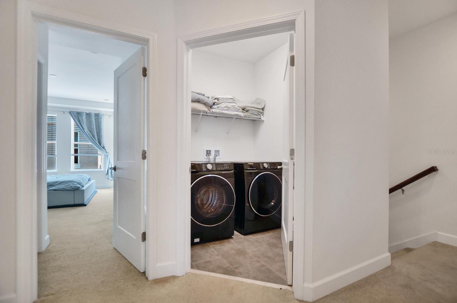
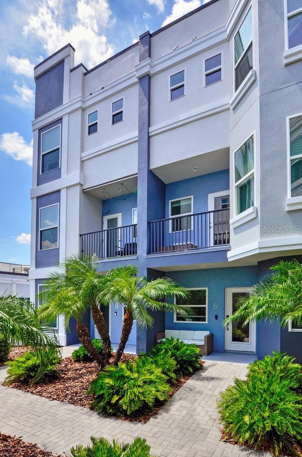
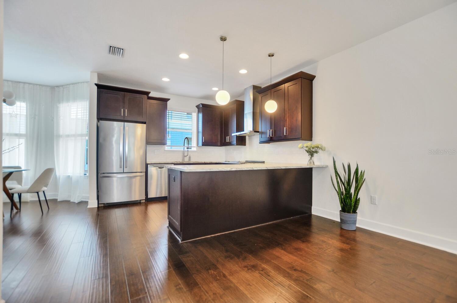
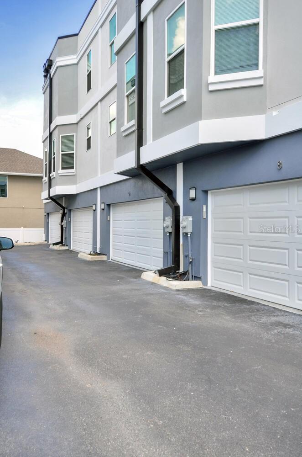
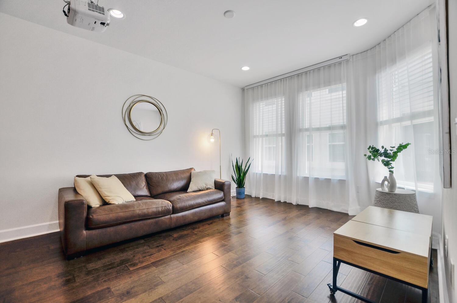
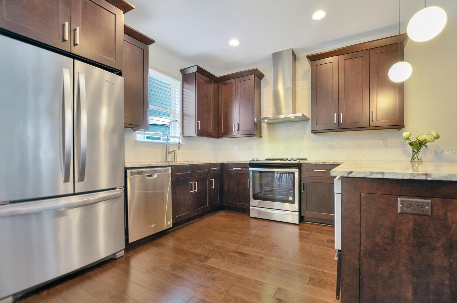
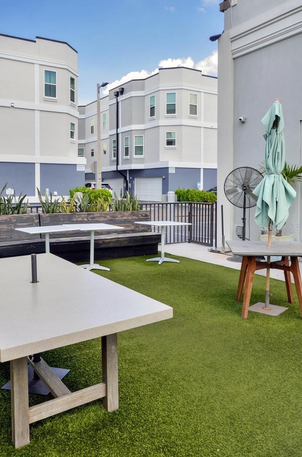
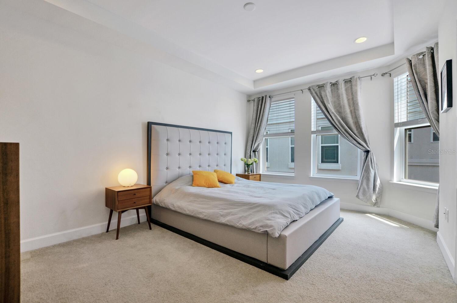
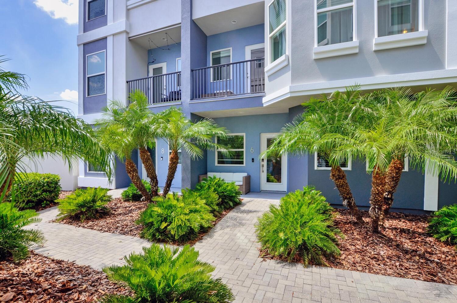
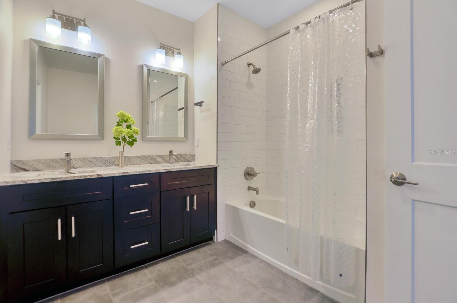
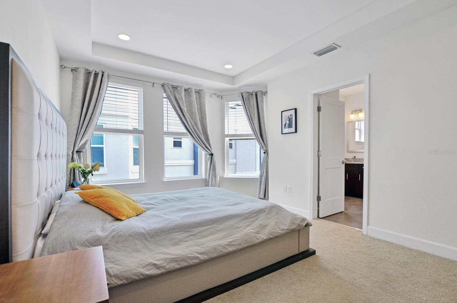
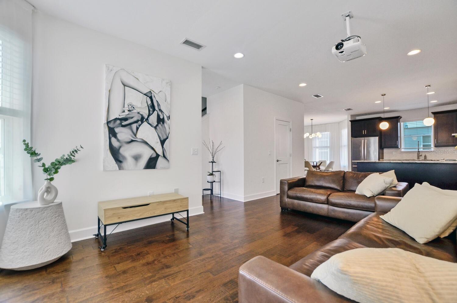
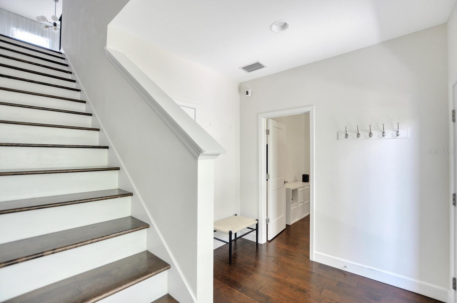
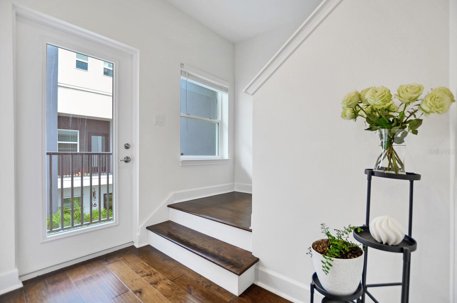
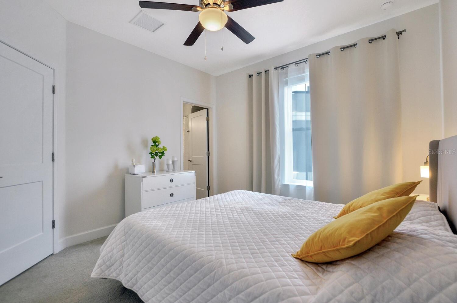
Active
1524 W FIG ST #6
$649,000
Features:
Property Details
Remarks
Located in the trendy North Hyde Park neighborhood, This three story townhome is extremely open and well-lit with high end finishes. The ground level is a covered front patio opening up to the foyer and staircase. Also included is a large two car garage with storage room and an office/den. The den is large enough to be used as a bedroom if needed. On level two is the main living area. A stunning gourmet kitchen with craftsman style dark espresso wood cabinets, granite countertops, subway marble backsplash, and stainless appliances including a range hood. The kitchen opens to the dining area and an expansive living room. Off the living room is a small balcony perfect for a bistro table. Also on the second level is a powder room. On level three you will find the primary suite that features a walk-in closet and primary bathroom with a large frameless glass shower, subway tile with niche, and granite vanity with dual sinks. The secondary bedroom also has a full bathroom that also has a granite vanity with dual sinks and a tub/shower combo. Other features include: 9' ceilings, Hardwood floors/stairs, good sized laundry room, dedicated guest parking in community and on street parking; Other notes: tenant occupied until 7/31/24. This townhome is in the Plant HS district and WALKING DISTANCE to the University of Tampa and the shops and restaurants in Noho and Kennedy. It is a short bike ride Soho, Hyde Park Village, Bayshore Blvd. downtown Tampa, and I-275 & Crosstown. Enjoy carefree living in this sought after neighborhood.
Financial Considerations
Price:
$649,000
HOA Fee:
510
Tax Amount:
$8863.08
Price per SqFt:
$348.18
Tax Legal Description:
301 NORTH ROME RETAIL AND TOWNHOMES LOT 18
Exterior Features
Lot Size:
743
Lot Features:
N/A
Waterfront:
No
Parking Spaces:
N/A
Parking:
Garage Door Opener, Garage Faces Rear, Guest, On Street
Roof:
Built-Up, Other
Pool:
No
Pool Features:
N/A
Interior Features
Bedrooms:
3
Bathrooms:
3
Heating:
Central, Electric
Cooling:
Central Air
Appliances:
Dishwasher, Disposal, Dryer, Electric Water Heater, Microwave, Range, Range Hood, Refrigerator, Washer
Furnished:
Yes
Floor:
Carpet, Ceramic Tile, Wood
Levels:
Three Or More
Additional Features
Property Sub Type:
Townhouse
Style:
N/A
Year Built:
2019
Construction Type:
Block, Stucco, Wood Frame
Garage Spaces:
Yes
Covered Spaces:
N/A
Direction Faces:
South
Pets Allowed:
No
Special Condition:
None
Additional Features:
Balcony, French Doors, Rain Gutters, Sidewalk
Additional Features 2:
see HOA docs for verification of leasing restrictions
Map
- Address1524 W FIG ST #6
Featured Properties