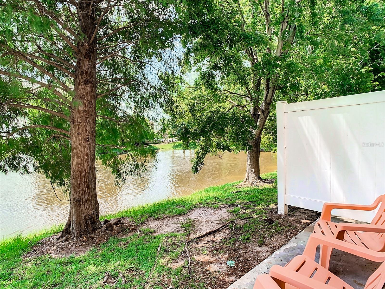
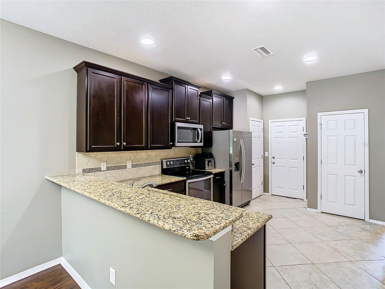
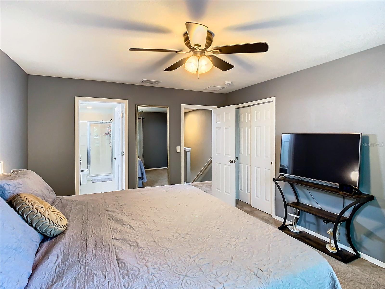
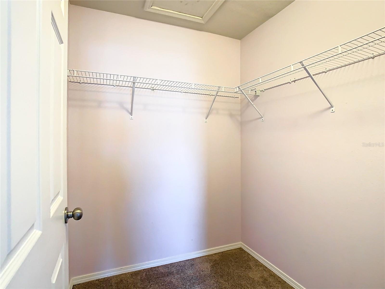
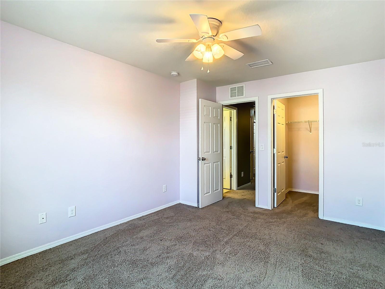
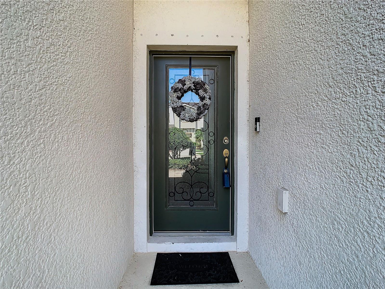
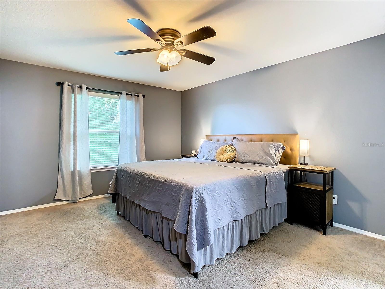
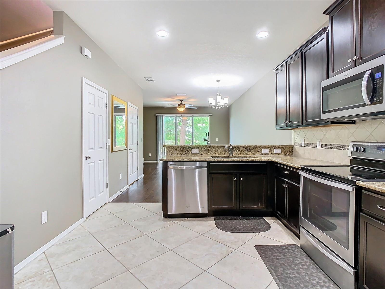
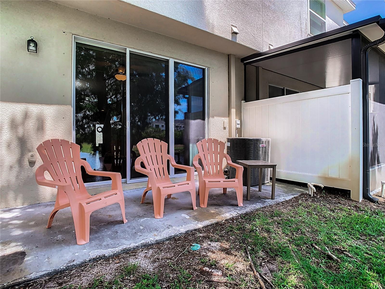
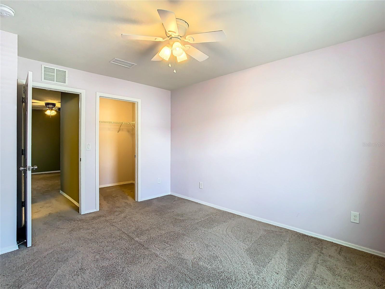
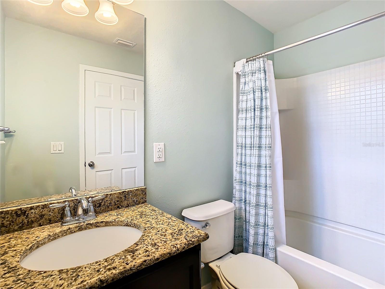
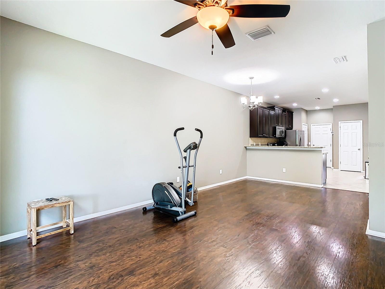
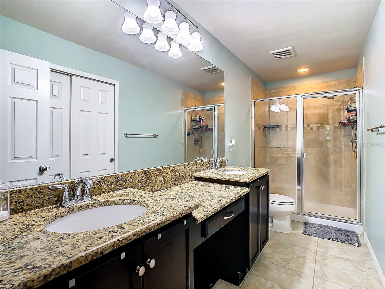
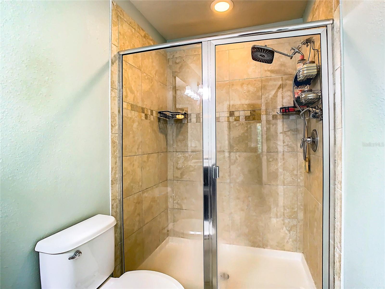
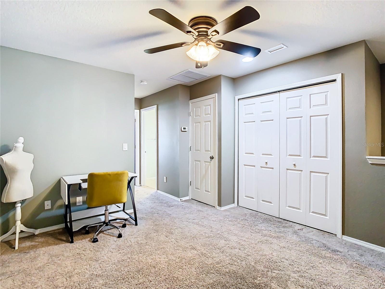
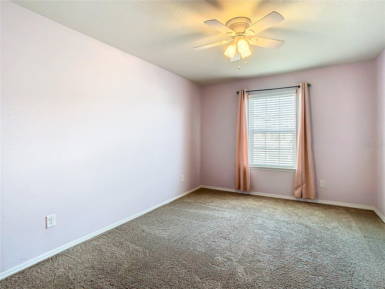
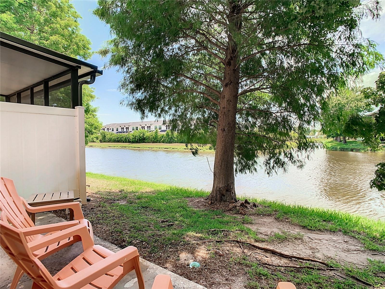
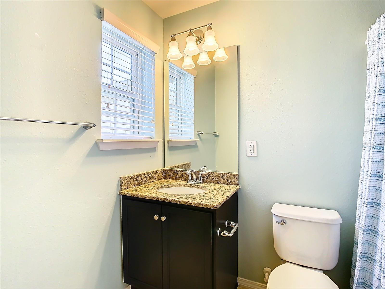
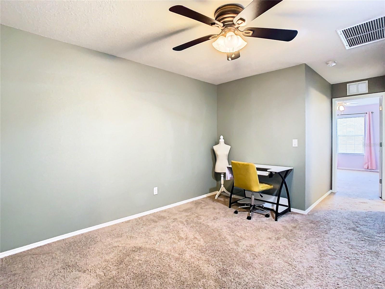
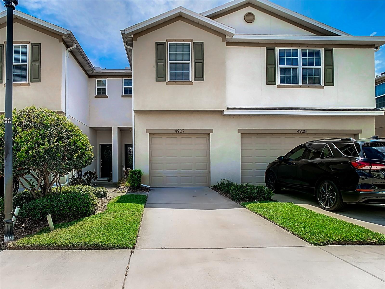
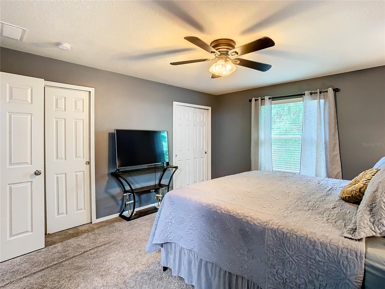
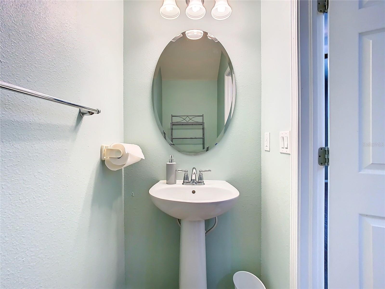
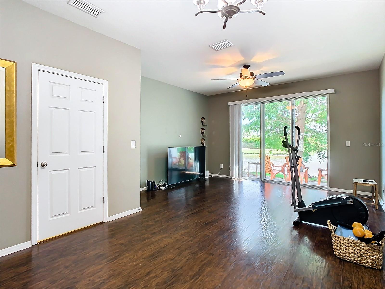
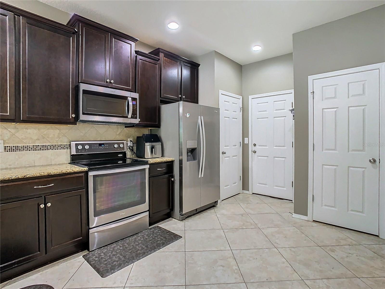
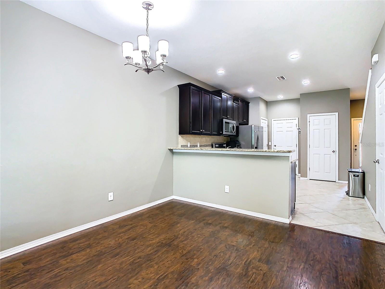
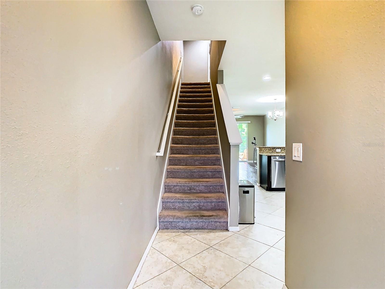
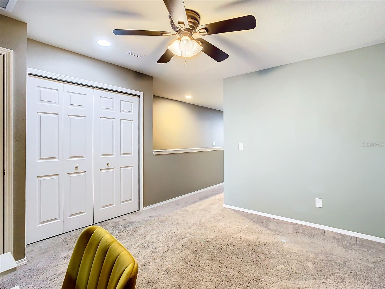
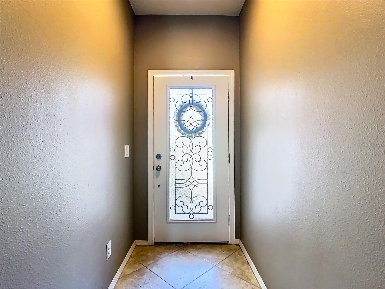
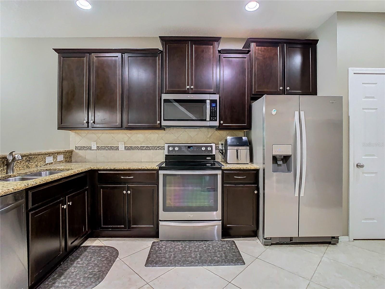
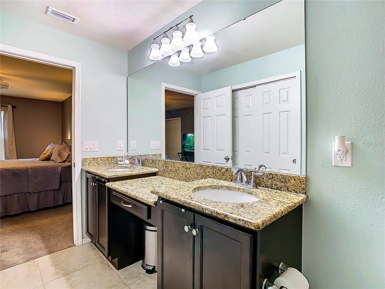
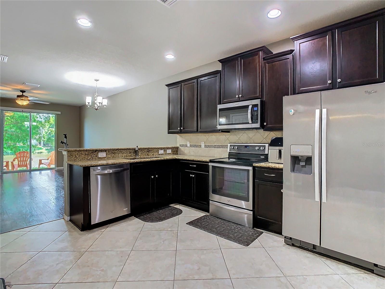
Active
4907 WHITE SANDERLING CT
$272,000
Features:
Property Details
Remarks
Convenience and comfort is found here. This quaint and quiet neighborhood nestled between Tampa and Brandon provides the commuter with easy access to Interstate 75 North or South and the ramp to Selmon Expressway for an easy drive to the beaches or downtown Tampa. The interior has all of the features you yearn for, including a large L-shaped kitchen and ample cabinetry and two pantries. Granite countertops in kitchen and bathrooms. Stainless steel appliances. Dark laminate wood floors on first level. Upstairs, the master and secondary bedroom have good distance between them as they are split by a loft. The loft can be an office, playroom, movie room, personal gym, library… The possibilities are endless. Escape the day while gazing at flock of ducks as they waddle by your patio door. The unit is rare as it sits on the community pond. A wonderful large tree with a high canopy also provides glorious shade to the patio giving you the opportunity to enjoy relaxing moments at home. Come home to serenity in this quiet, gated community easily access Interstate 75 and Leeroy Selmon Expressway for easy work commutes and access to airport. Come for a tour. Experience the cozy, quiet community for yourself.
Financial Considerations
Price:
$272,000
HOA Fee:
375
Tax Amount:
$4555
Price per SqFt:
$181.82
Tax Legal Description:
HARVEST CREEK VILLAGE LOT 7 BLOCK 17
Exterior Features
Lot Size:
1440
Lot Features:
Near Public Transit
Waterfront:
Yes
Parking Spaces:
N/A
Parking:
Driveway, Garage Door Opener
Roof:
Shingle
Pool:
No
Pool Features:
N/A
Interior Features
Bedrooms:
2
Bathrooms:
3
Heating:
Central, Electric
Cooling:
Central Air
Appliances:
Dishwasher, Dryer, Microwave, Range, Refrigerator, Washer
Furnished:
Yes
Floor:
Carpet, Ceramic Tile, Laminate
Levels:
Two
Additional Features
Property Sub Type:
Townhouse
Style:
N/A
Year Built:
2016
Construction Type:
Stucco
Garage Spaces:
Yes
Covered Spaces:
N/A
Direction Faces:
East
Pets Allowed:
No
Special Condition:
None
Additional Features:
Sidewalk, Sliding Doors
Additional Features 2:
Buyer and Buyer agent to verify leasing policies set by HOA and will not rely on the information here.
Map
- Address4907 WHITE SANDERLING CT
Featured Properties