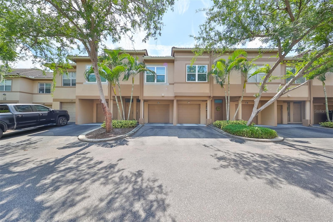
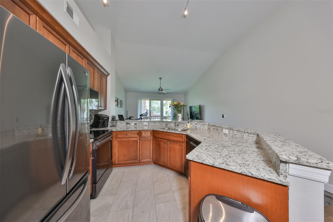
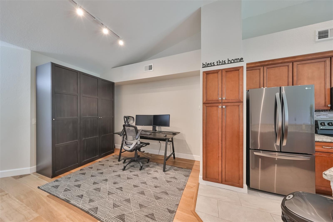
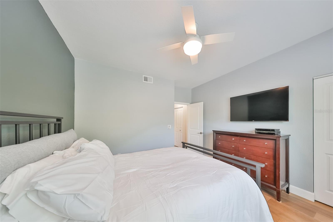
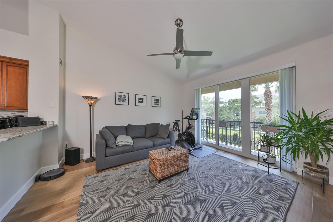
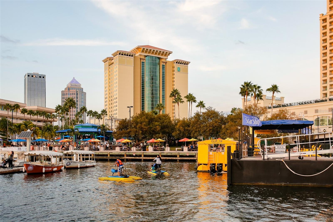
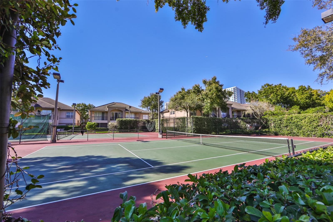
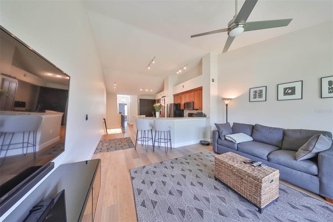
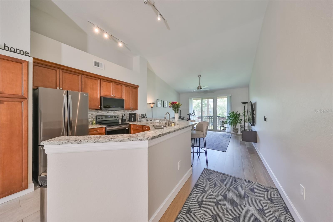
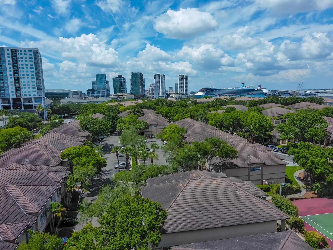
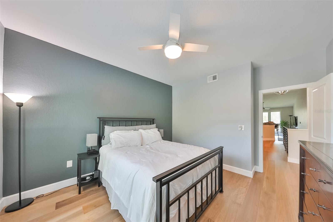
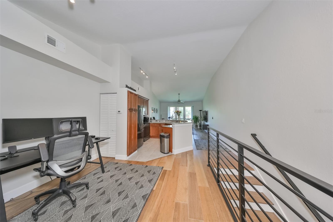
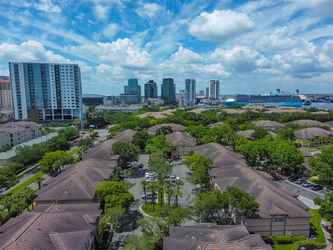
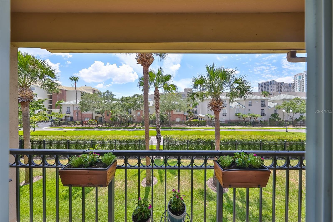
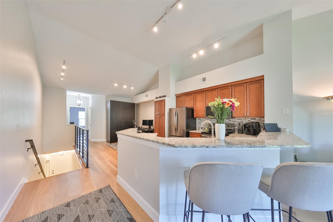
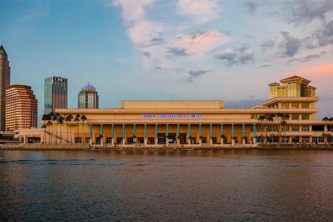
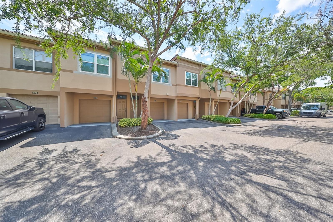
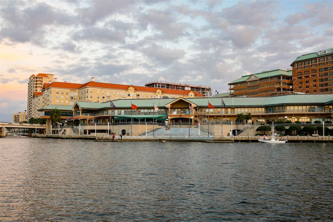
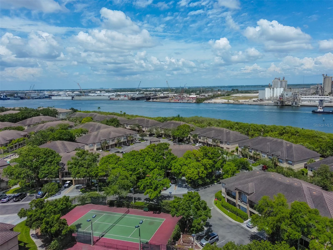
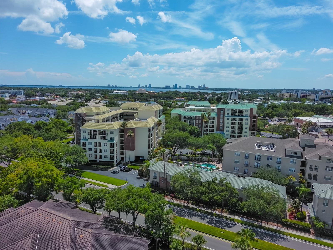
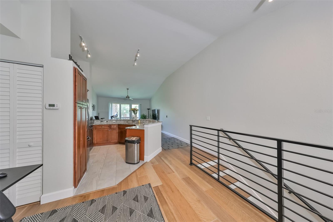
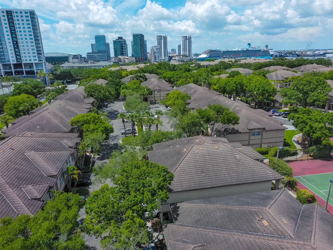
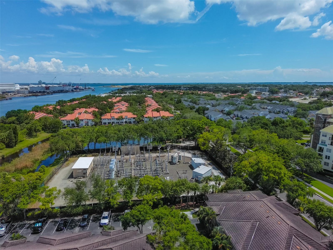
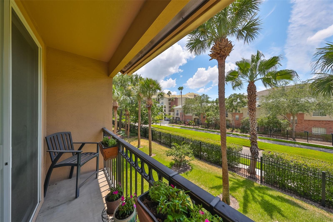
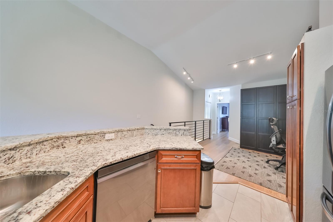
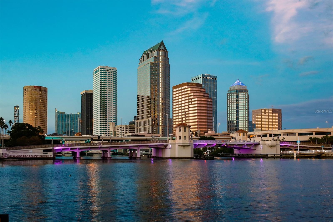
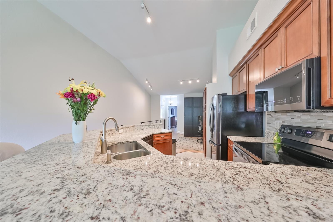
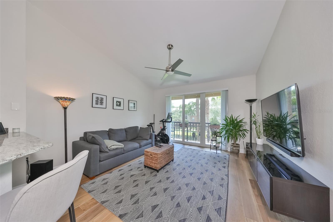
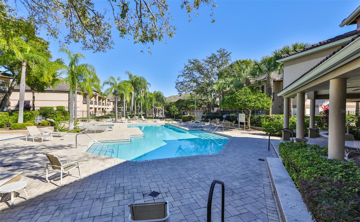
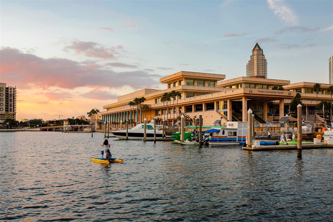
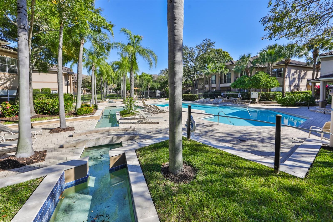
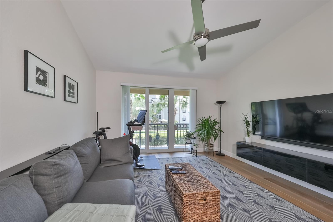
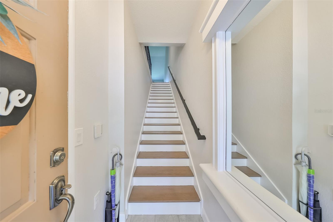
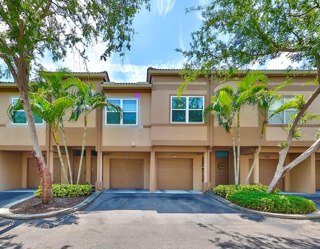
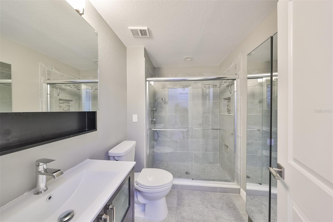
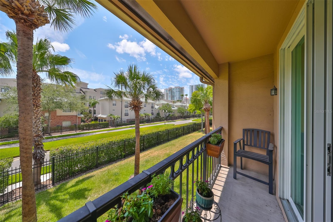
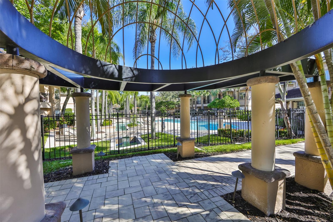
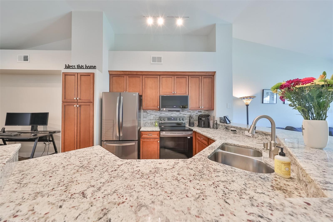
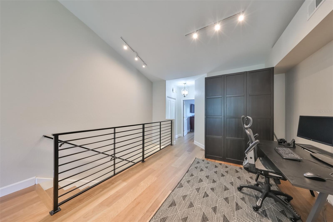
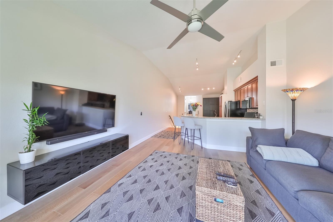
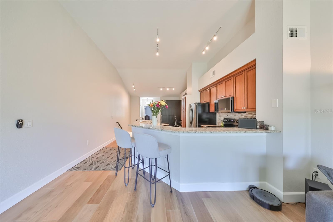
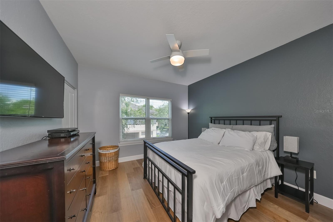
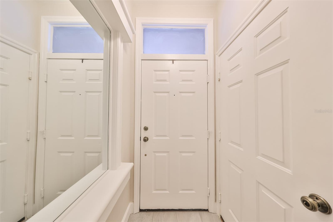
Active
889 NORMANDY TRACE RD
$439,000
Features:
Property Details
Remarks
This meticulously maintained 1 bedroom/1 bathroom Island Walk condominium was designed to impress! Located in the heart of Harbour Island and Downtown Tampa! Imagine living near Amalie Arena, Sparkman's Wharf, Water Street, and Riverwalk! As you enter the community, you are greeted by a 24-hour gate guard and mature tropical landscaping. The community offers plenty of visitor parking, 1 assigned space, and a 1 CAR GARAGE! The open-concept floor plan offers plenty of natural light, bamboo hardwood flooring, and a recently updated modern staircase/ stair rail. The well appointed kitchen offers premium stainless-steel appliances, granite countertops, and oak cabinetry. The balcony offers an additional sitting area and allows you to enjoy the cool evening breeze. The primary bedroom shines with a custom-built walk-in closet to maximize your storage space. This maintenance free community offers a resort style community pool, tennis courts, and a fully equipped gym. Imagine gazing out over the water and watching the boats, jet skiers and crew teams! Indulge in a front row seat to fireworks, Gasparilla, boat Parades, and cruise ships. Easy drive to Tampa International Airport, Tampa General Hospital, University of Tampa, and MacDill AFB. Walk to Publix, CVS and so much more! This property is more than just a condo—it's the perfect place to call home!
Financial Considerations
Price:
$439,000
HOA Fee:
N/A
Tax Amount:
$3800.35
Price per SqFt:
$538.65
Tax Legal Description:
ISLAND WALK A CONDOMINIUM UNIT 889 BLDG 10
Exterior Features
Lot Size:
N/A
Lot Features:
City Limits, Landscaped
Waterfront:
No
Parking Spaces:
N/A
Parking:
N/A
Roof:
Tile
Pool:
No
Pool Features:
N/A
Interior Features
Bedrooms:
1
Bathrooms:
1
Heating:
Central
Cooling:
Central Air
Appliances:
Dishwasher, Disposal, Electric Water Heater, Freezer, Microwave, Refrigerator
Furnished:
No
Floor:
Tile, Wood
Levels:
Two
Additional Features
Property Sub Type:
Condominium
Style:
N/A
Year Built:
1991
Construction Type:
Stucco
Garage Spaces:
Yes
Covered Spaces:
N/A
Direction Faces:
North
Pets Allowed:
No
Special Condition:
None
Additional Features:
Balcony, Irrigation System, Lighting
Additional Features 2:
Please verify with HOA manager for any other leasing Restrictions. p: 813-227-9724
Map
- Address889 NORMANDY TRACE RD
Featured Properties