
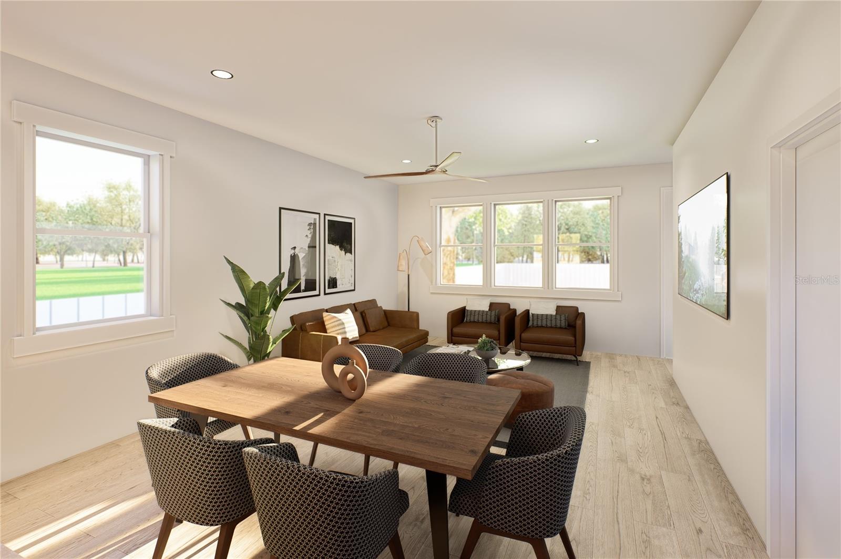





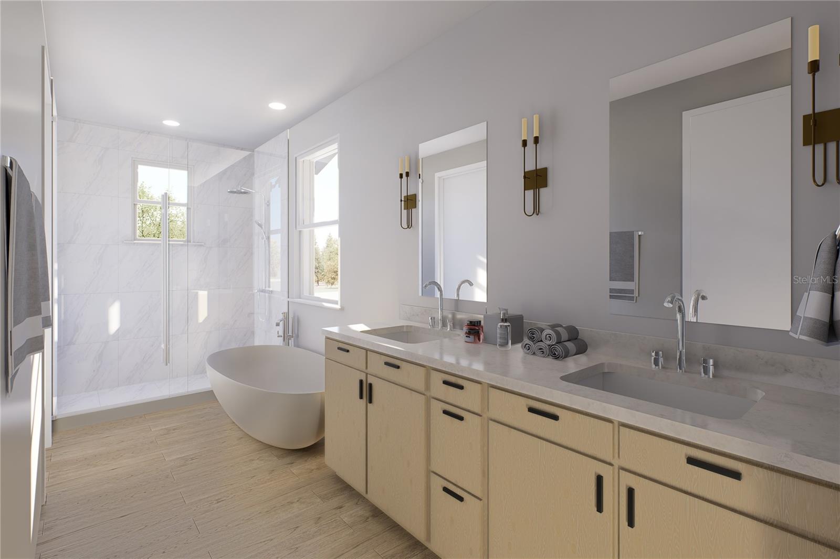
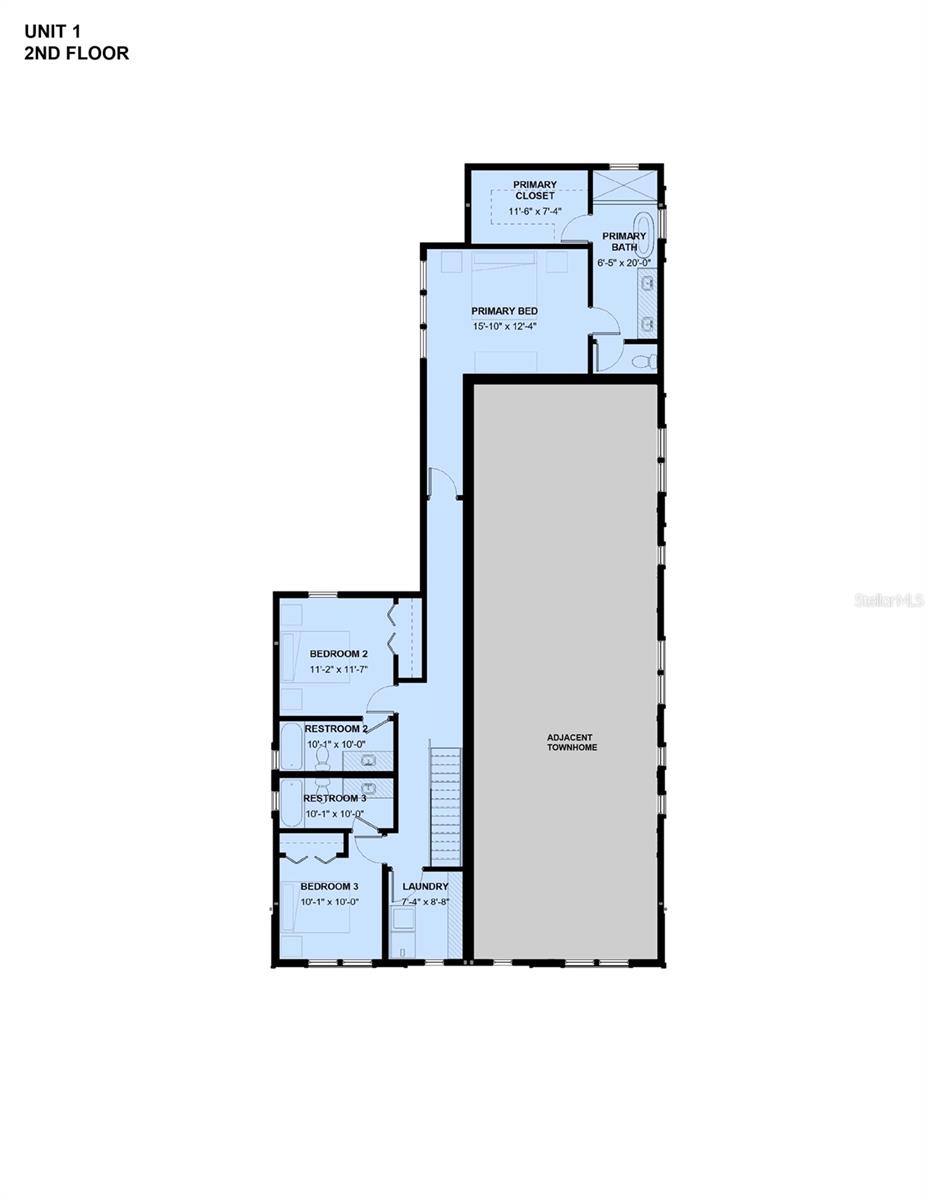

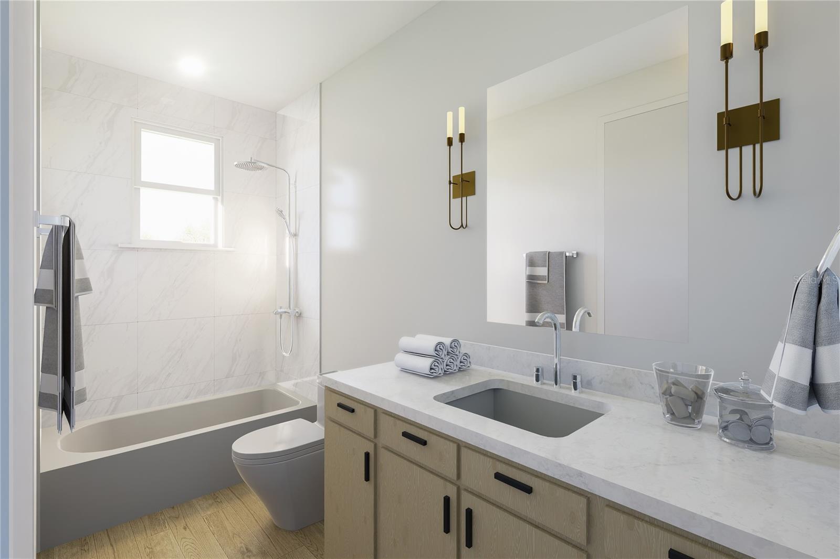
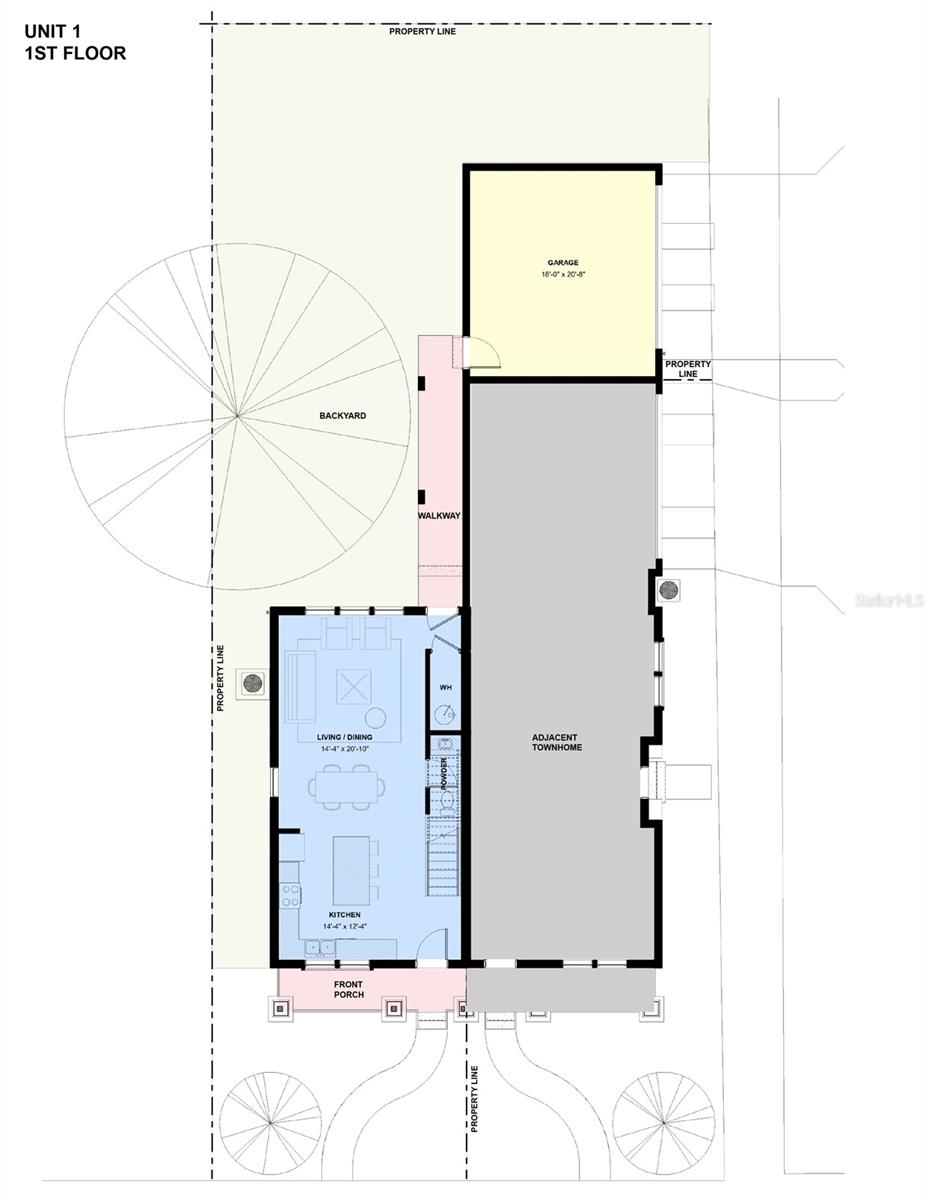


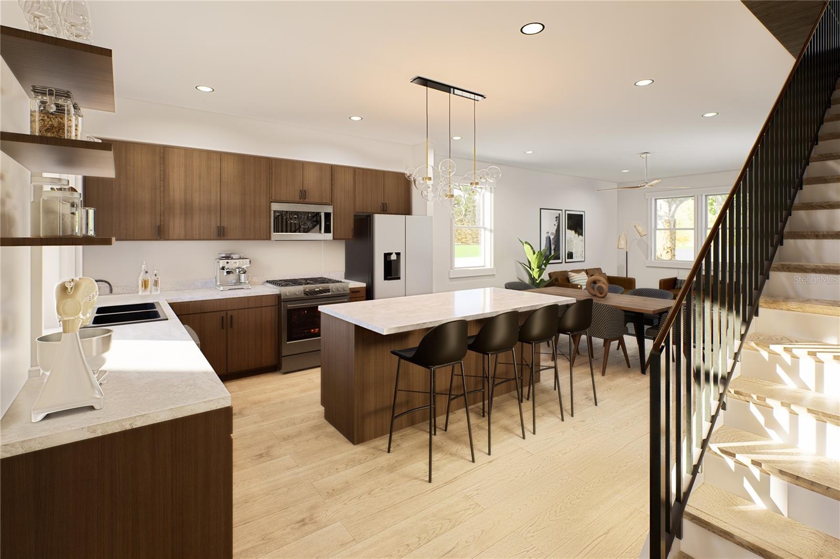
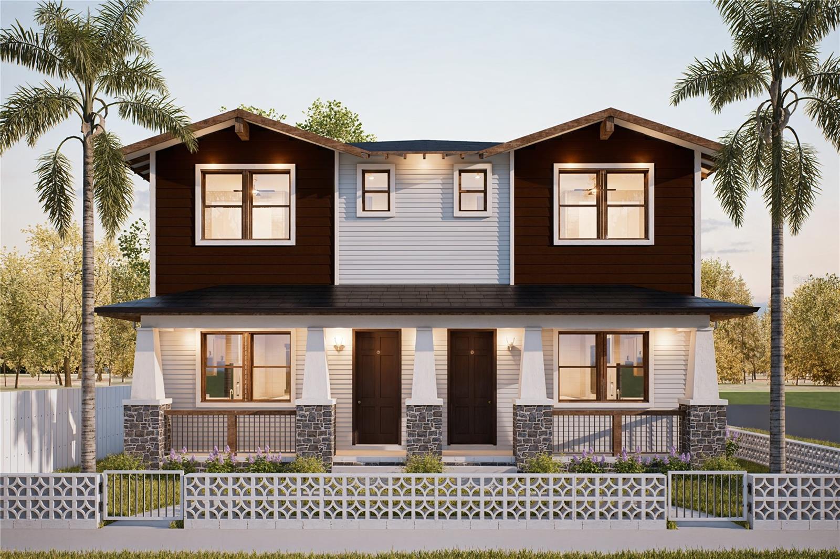

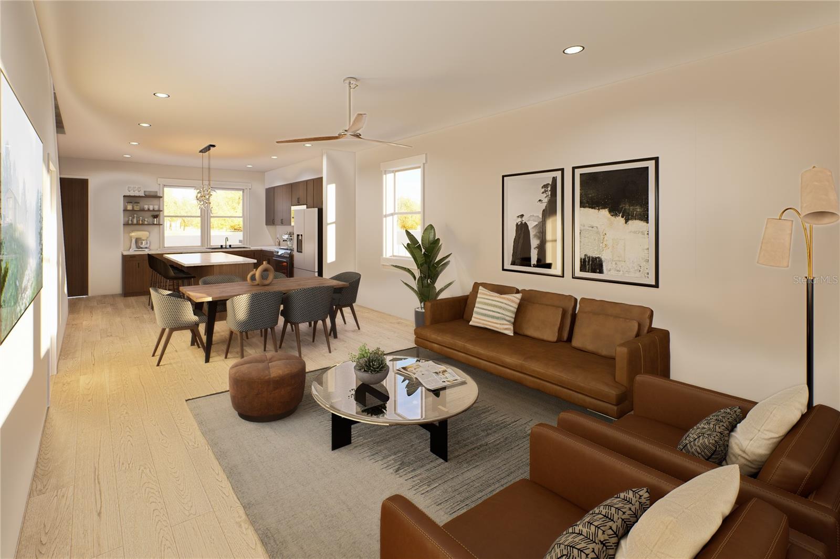
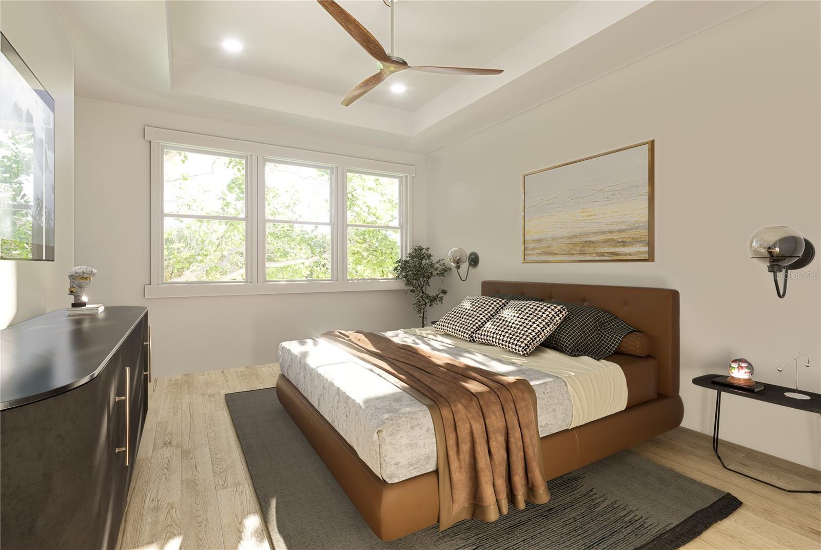
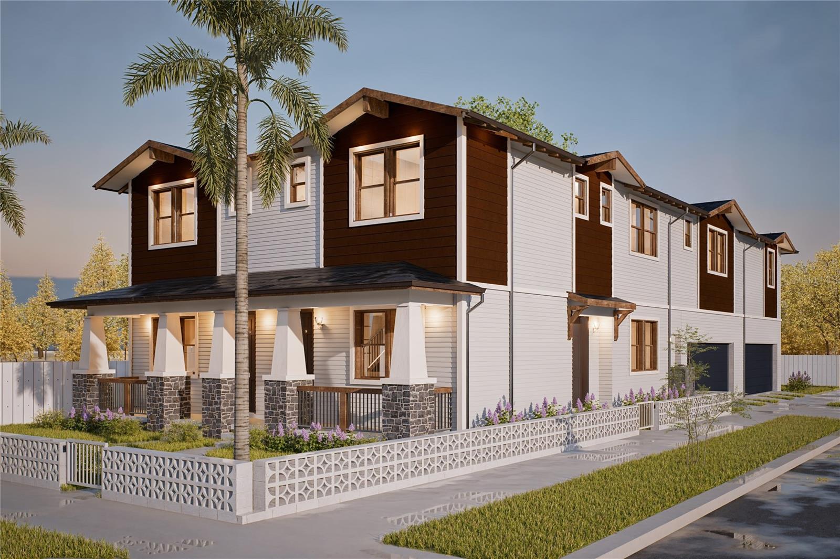


Active
3110 N TAMPA ST #1
$684,000
Features:
Property Details
Remarks
Pre-Construction. To be built. Welcome to your charming Craftsman-style oasis, located just 1 mile from Armature Works, the Riverwalk expansion, and in the heart of Tampa, FL. Designed by RIOS Architecture, this meticulously crafted 3-bedroom, 2.5-bathroom townhome offers a perfect blend of modern comfort and timeless design. As you step inside, you’re greeted by an inviting open-concept layout adorned with classic Craftsman details. The open kitchen, living, and dining room space creates an ideal setting for gatherings and parties. Upstairs, retreat to your spacious primary suite, complete with a walk-in closet and an en-suite bathroom featuring double vanities and a soaking tub – the perfect place to unwind after a long day. Two additional bedrooms provide ample space for family or guests, each offering their own unique charm and comfort. This townhome also boasts a spacious backyard, perfect for outdoor activities and entertaining. Located in the heart of Tampa, you’ll enjoy easy access to a variety of dining, shopping, and entertainment options. Enjoy the convenience of easy living without any HOA fees. Don’t miss your chance to make this stunning Craftsman-style townhome yours! The purchase of this home includes working with an interior designer to select certain finishes within the allowances provided in the construction contract.
Financial Considerations
Price:
$684,000
HOA Fee:
N/A
Tax Amount:
$677.38
Price per SqFt:
$357.55
Tax Legal Description:
The North 48.5 feet of Lots 1 & 2, Block 3, Florida Place, according to the map or plat thereof as recorded in plat book 2, page 79, public records of Hillsborough County, Florida. Less the North 24.25 feet of the East 77 feet thereof.
Exterior Features
Lot Size:
3577
Lot Features:
N/A
Waterfront:
No
Parking Spaces:
N/A
Parking:
N/A
Roof:
Shingle
Pool:
No
Pool Features:
N/A
Interior Features
Bedrooms:
3
Bathrooms:
4
Heating:
Central
Cooling:
Central Air
Appliances:
Built-In Oven, Dishwasher, Disposal, Electric Water Heater, Exhaust Fan, Microwave, Range, Range Hood, Refrigerator
Furnished:
No
Floor:
Vinyl
Levels:
Two
Additional Features
Property Sub Type:
Townhouse
Style:
N/A
Year Built:
2025
Construction Type:
Block, Wood Frame
Garage Spaces:
Yes
Covered Spaces:
N/A
Direction Faces:
East
Pets Allowed:
No
Special Condition:
None
Additional Features:
Sidewalk
Additional Features 2:
N/A
Map
- Address3110 N TAMPA ST #1
Featured Properties