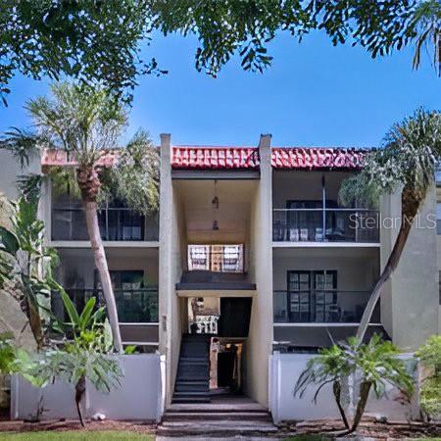
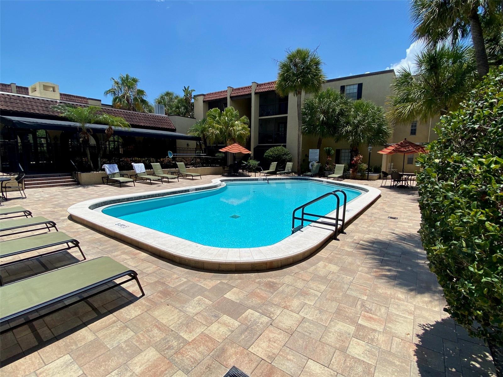
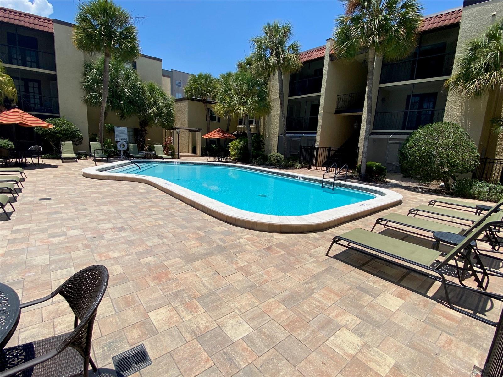
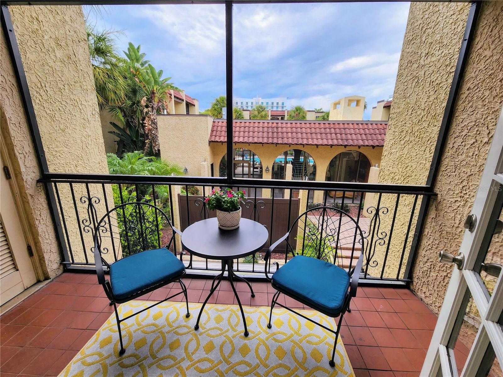
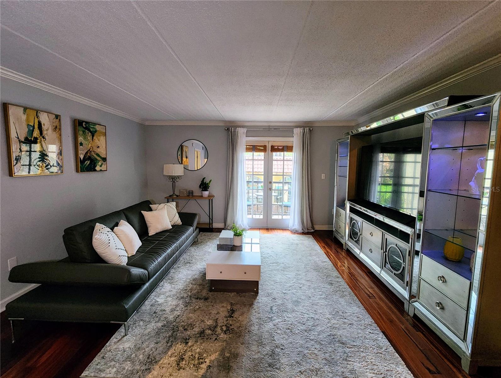
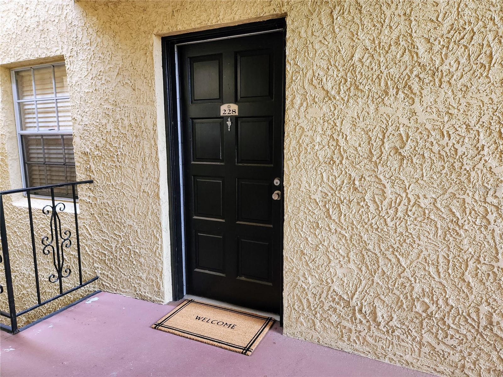
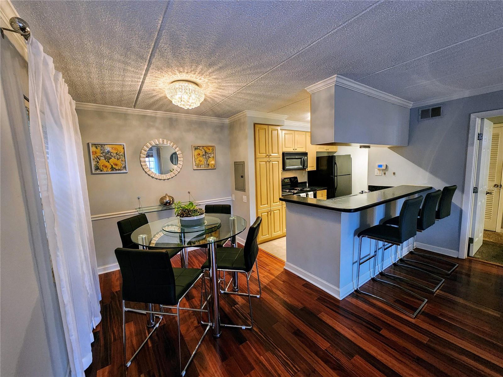
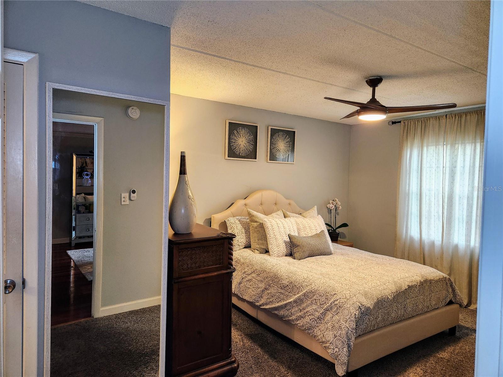
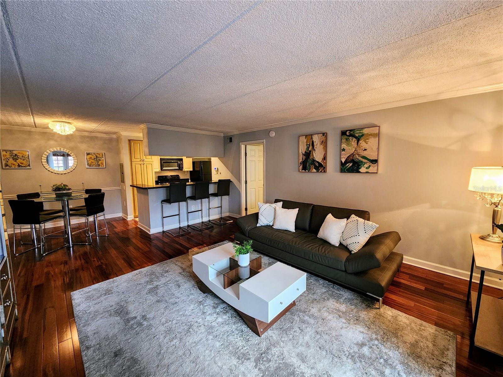
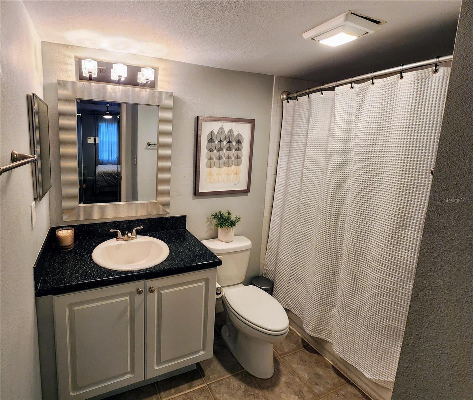
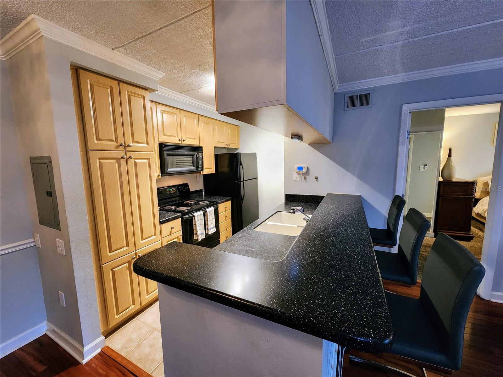
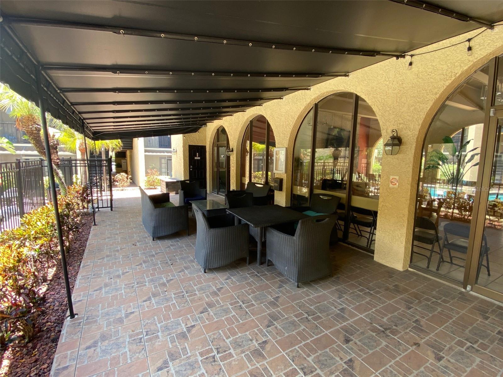
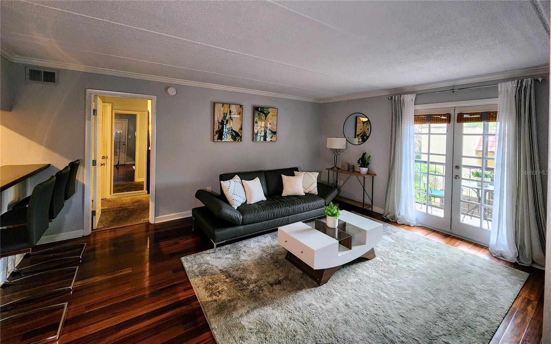
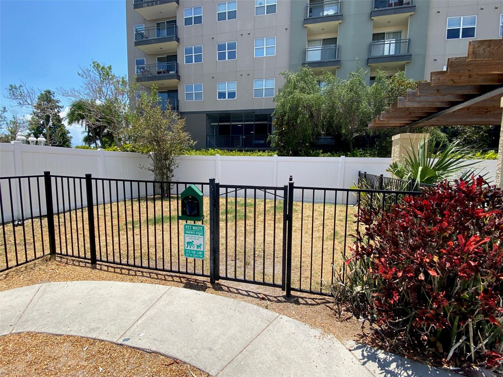
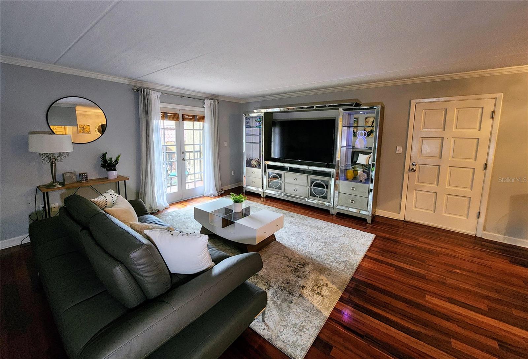
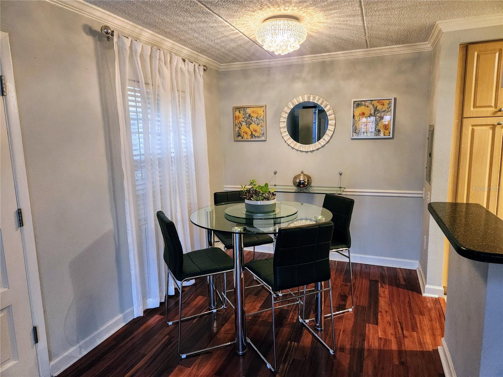
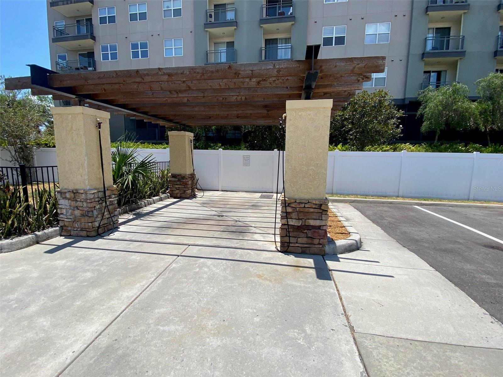
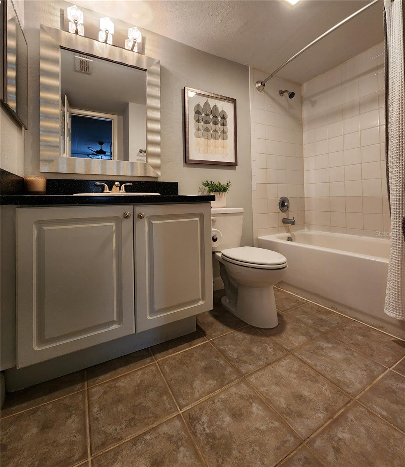
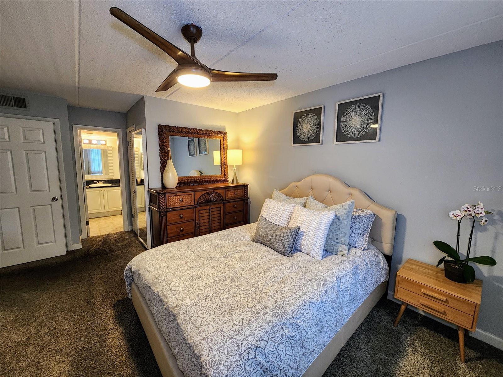
Active
5305 SAN SEBASTIAN CT #228
$215,000
Features:
Property Details
Remarks
Investor Special, year lease in place. This charming one-bedroom, one-bathroom condo is perfectly situated between Beach Park and The Westshore District, two of the most desirable neighborhoods in South Tampa. Enjoy the convenience of being centrally located to shopping, dining, entertainment, the airport, and downtown, with the beaches just minutes away. The condo features an open floor plan with beautiful wood laminate flooring throughout the spacious living room, which opens up to your private screened-in patio through elegant French doors. The galley kitchen is equipped with black solid surface countertops and matching black appliances, complemented by ceramic tile flooring and an adjacent dining area. The spacious master bedroom includes an en-suite bathroom and a large walk-in closet, providing ample storage space. This well-maintained community offers a range of amenities, including gated security, a clubhouse, a pool with on-site bathrooms, a fitness center, and a covered outdoor gathering space. Additional conveniences include ample parking, a car washing area, and a dedicated dog park. Condo fees cover water, sewer, and trash, as well as access to all community amenities. New roof is currently in progress, A/C is new.
Financial Considerations
Price:
$215,000
HOA Fee:
505
Tax Amount:
$3075.18
Price per SqFt:
$277.06
Tax Legal Description:
SIENA VILLAS AT BEACH PARK A CONDOMINIUM BLDG A UNIT 228 AND AN UNDIV INT IN COMMON ELEMENT
Exterior Features
Lot Size:
2
Lot Features:
N/A
Waterfront:
No
Parking Spaces:
N/A
Parking:
N/A
Roof:
Built-Up
Pool:
No
Pool Features:
N/A
Interior Features
Bedrooms:
1
Bathrooms:
1
Heating:
Electric
Cooling:
Central Air
Appliances:
Dishwasher, Disposal, Dryer, Microwave, Range, Refrigerator, Washer
Furnished:
No
Floor:
Ceramic Tile, Laminate
Levels:
One
Additional Features
Property Sub Type:
Condominium
Style:
N/A
Year Built:
1970
Construction Type:
Stucco
Garage Spaces:
No
Covered Spaces:
N/A
Direction Faces:
South
Pets Allowed:
No
Special Condition:
None
Additional Features:
Balcony, Lighting
Additional Features 2:
Buyer to verify all lease restrictions with HOA.
Map
- Address5305 SAN SEBASTIAN CT #228
Featured Properties