










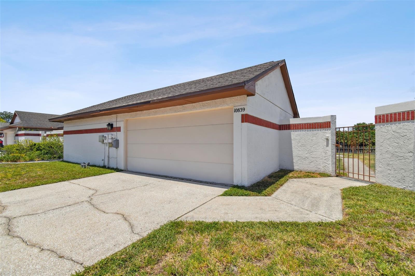





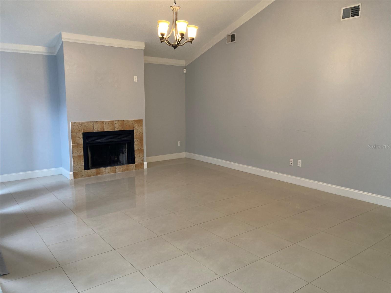




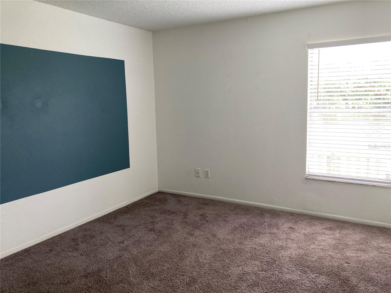






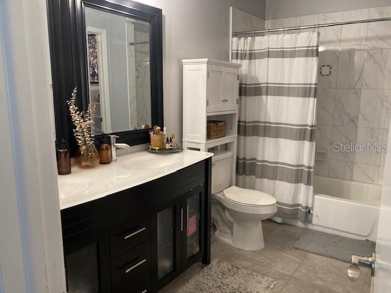

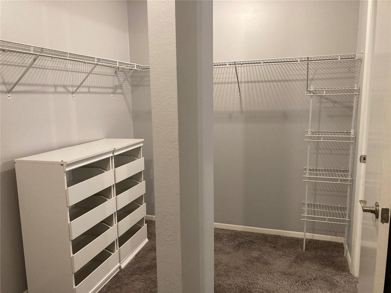





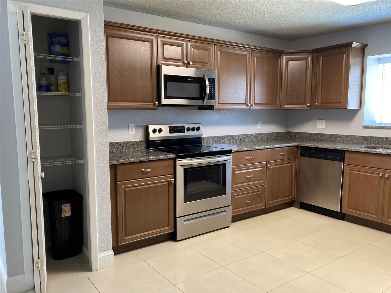








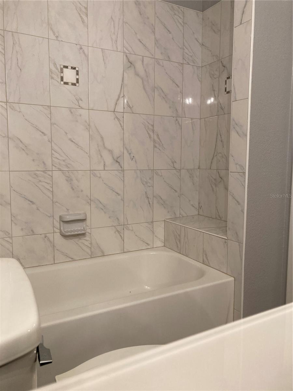

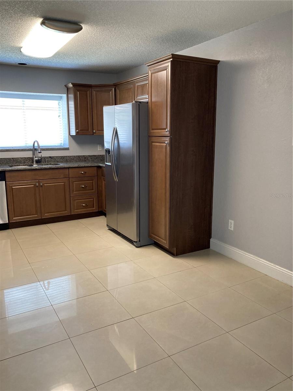


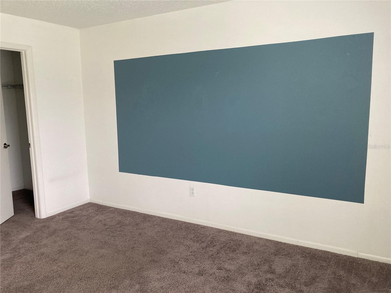




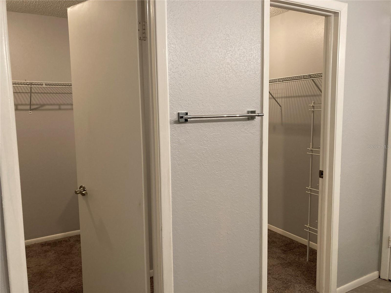
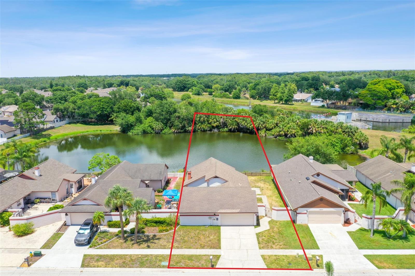

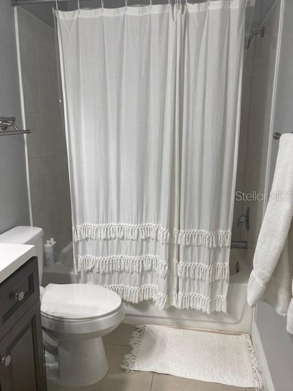




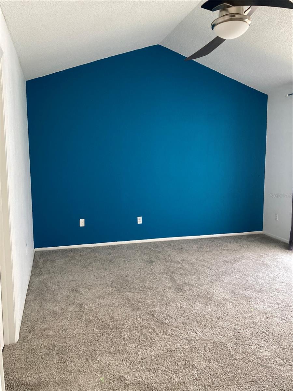

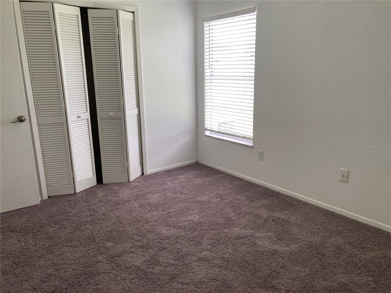



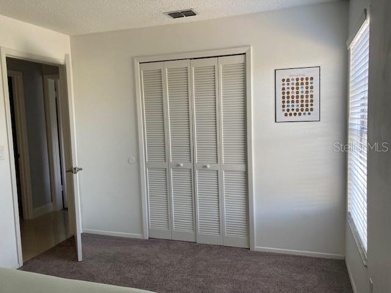

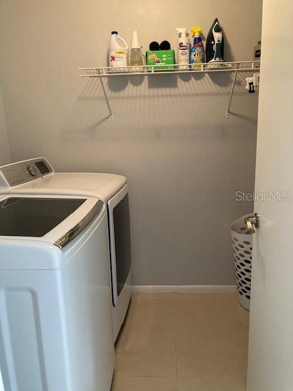

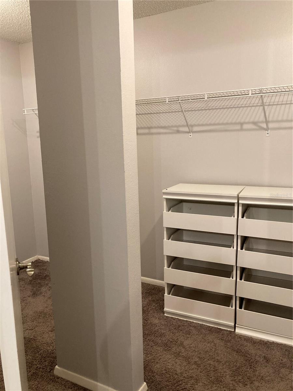

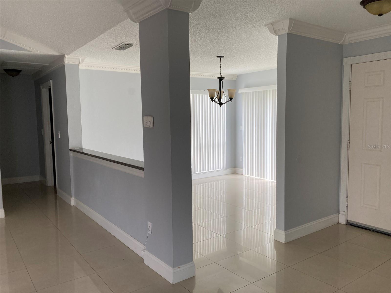




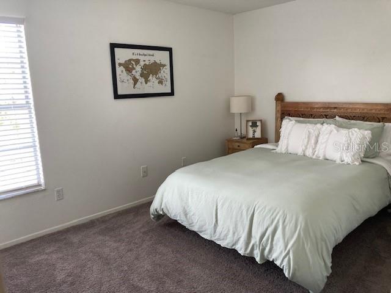





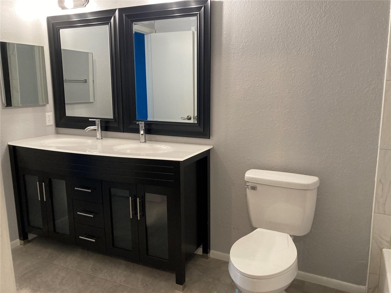
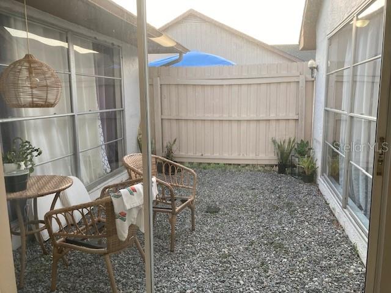

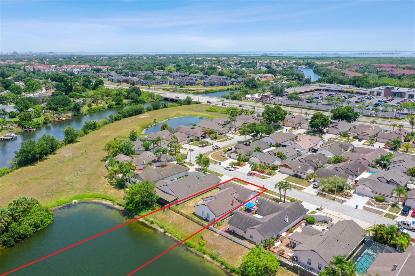



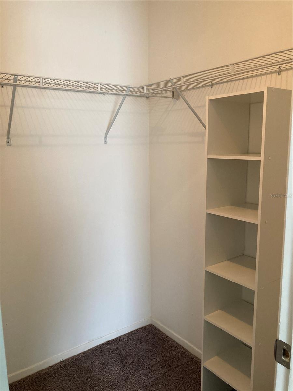
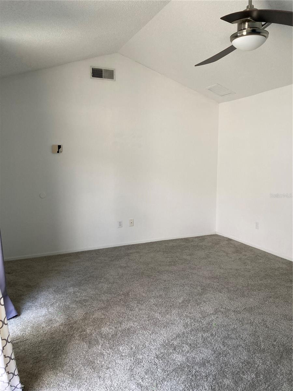
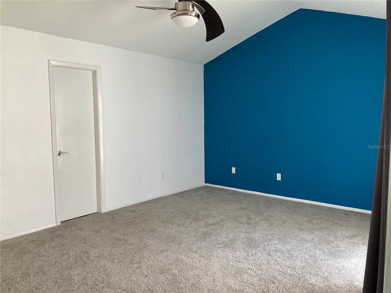

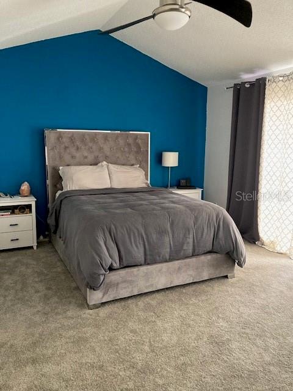





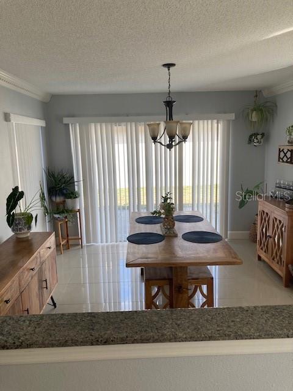





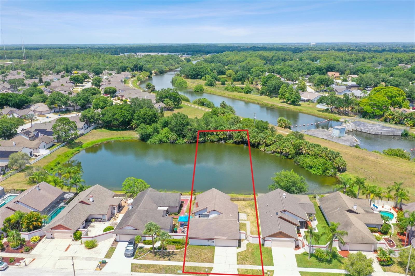

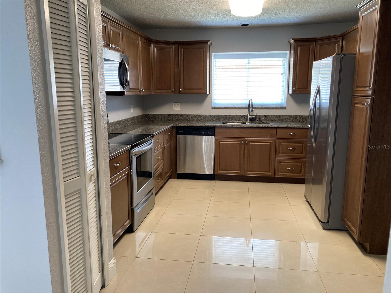

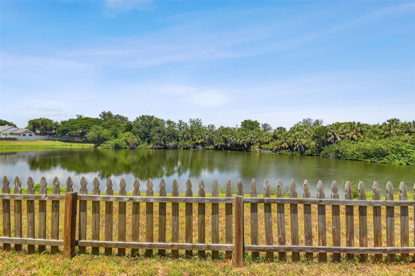



Active
10839 VENICE CIR
$395,000
Features:
Property Details
Remarks
Bright and welcoming! Amazing views! Price reduced, thousands! What a great value! And thousands in Seller concessions available for Buyer. 3 bedroom 2 bath home with attached 2car garage. Updates and upgrades, too! Spacious, (just under 1800 sf)of living area!Vaulted ceilings in large Living room and also Primary bedroom. Primary bedroom suite also featuring updated/ renovated “en-suite” bathroom with spacious two-sink vanity cabinet and extra large walk-in closet /room. There's natural light throughout home. Additional two bedrooms are also spacious. One has generous sized closet and the other features a walk-in closet. The hall bathroom has been updated including large, upgrade vanity and linen closet. Laundry room is complete with existing washer and dryer (included), also shelving galore! NO CDD FEES. Large, updated kitchen has eating area, a pantry closet & great cabinets with granite counters. All existing stainless steel finish appliances are included. You'll find gleaming tile flooring thru-out home, with carpeted bedrooms. Enjoy the semi-private, secluded courtyard! Garage features automatic garage door opener, a small storage room, and pull-down ladder access to attic. The BayPort West subdivision is convenient to great Tampa Bay and Gulf of Mexico beaches, fishing, golf, major business districts, hospitals. Minutes to the Upper Tampa Bay Trail (approx.10 minute walk), great for biking and/or walking. YMCA nearby, major sports stadiums/arenas and Tampa International Airport. Major amusement parks are a short drive away. Check-out the top ratings of neighboring public and private schools, too! Impressive!
Financial Considerations
Price:
$395,000
HOA Fee:
341
Tax Amount:
$3356.88
Price per SqFt:
$221.04
Tax Legal Description:
BAYPORT WEST PHASE I LOT 70 BLOCK 1
Exterior Features
Lot Size:
5600
Lot Features:
Flood Insurance Required, In County, Near Public Transit, Sidewalk, Paved
Waterfront:
Yes
Parking Spaces:
N/A
Parking:
Driveway, Garage Door Opener, Off Street
Roof:
Shingle
Pool:
No
Pool Features:
N/A
Interior Features
Bedrooms:
3
Bathrooms:
2
Heating:
Central, Electric
Cooling:
Central Air
Appliances:
Dishwasher, Disposal, Dryer, Electric Water Heater, Microwave, Range, Refrigerator, Washer
Furnished:
Yes
Floor:
Carpet, Tile
Levels:
One
Additional Features
Property Sub Type:
Single Family Residence
Style:
N/A
Year Built:
1985
Construction Type:
Stucco
Garage Spaces:
Yes
Covered Spaces:
N/A
Direction Faces:
North
Pets Allowed:
No
Special Condition:
None
Additional Features:
Courtyard, Rain Gutters, Sidewalk, Sliding Doors
Additional Features 2:
Buyer to verify all related information with Homeowner Association and documents.
Map
- Address10839 VENICE CIR
Featured Properties