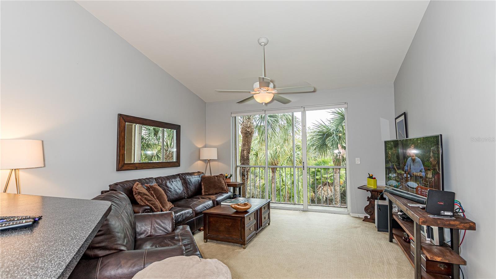
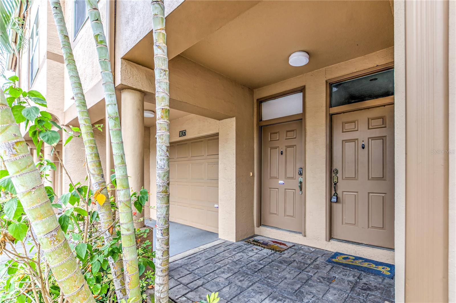
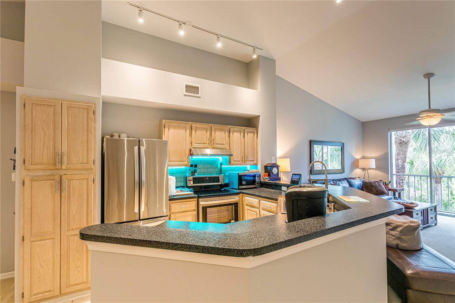
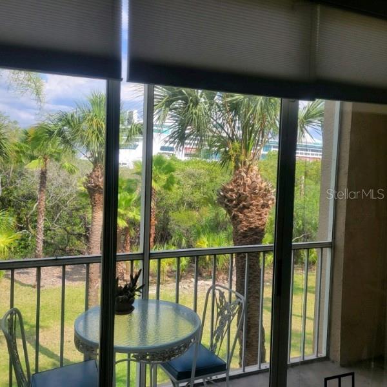
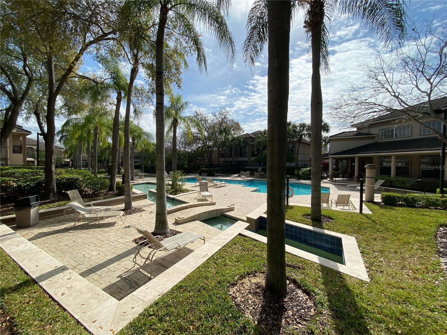
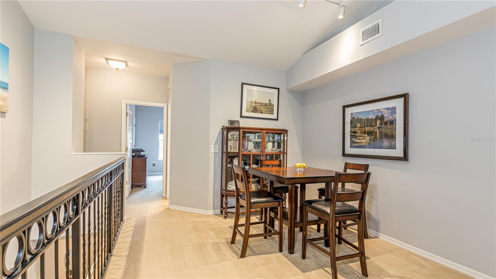
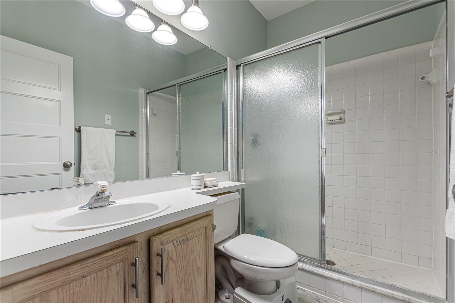
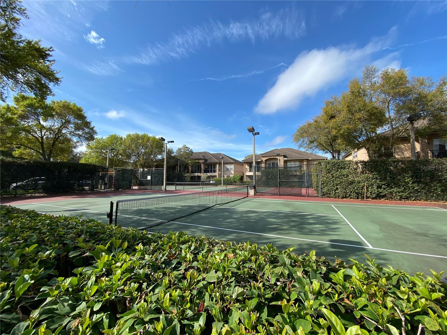
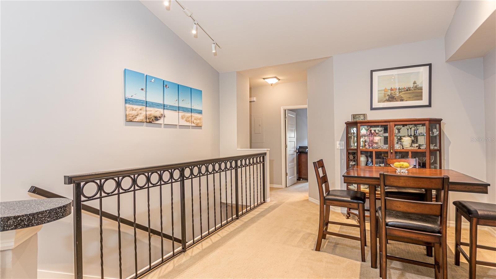
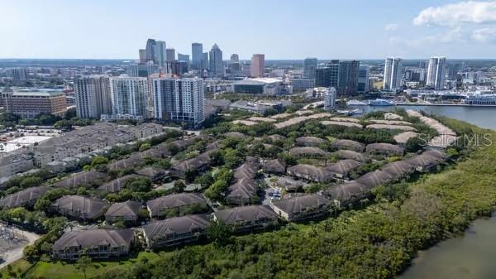
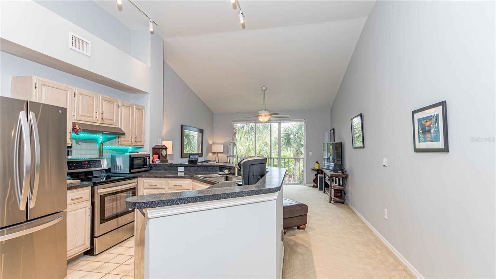
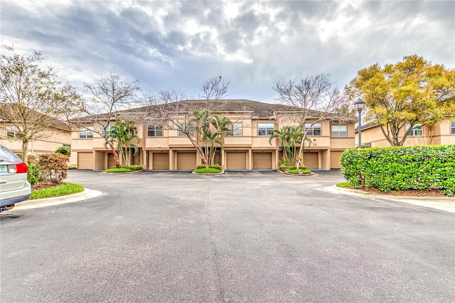
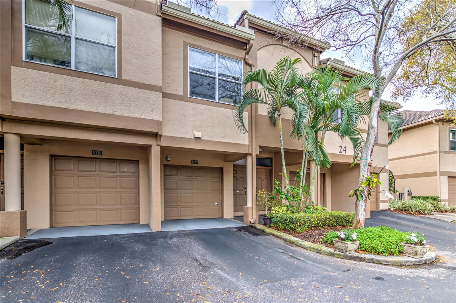
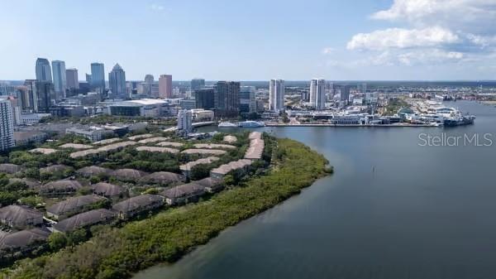
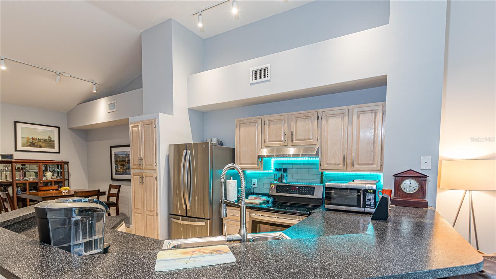
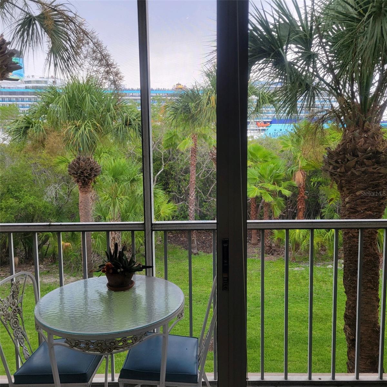
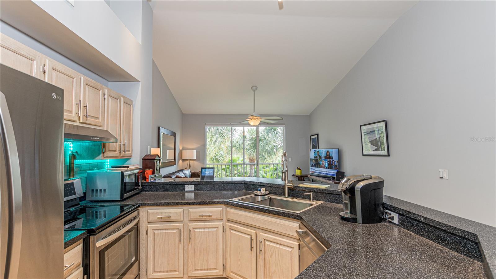
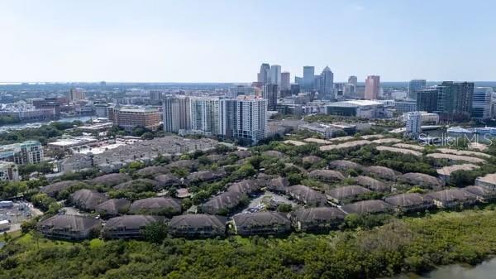
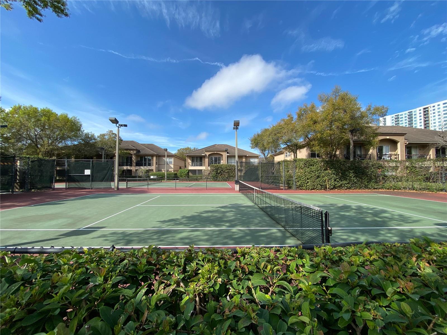
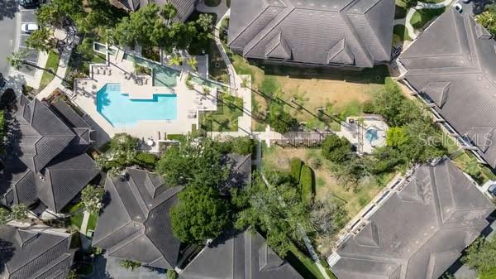
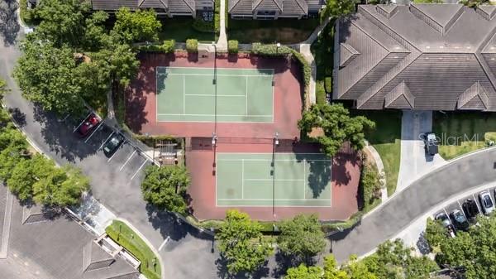
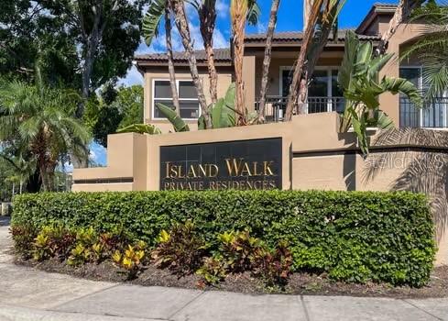
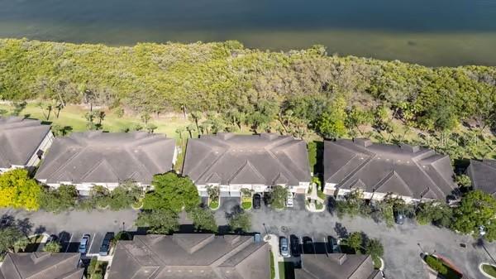
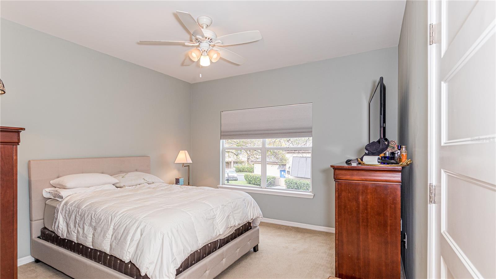
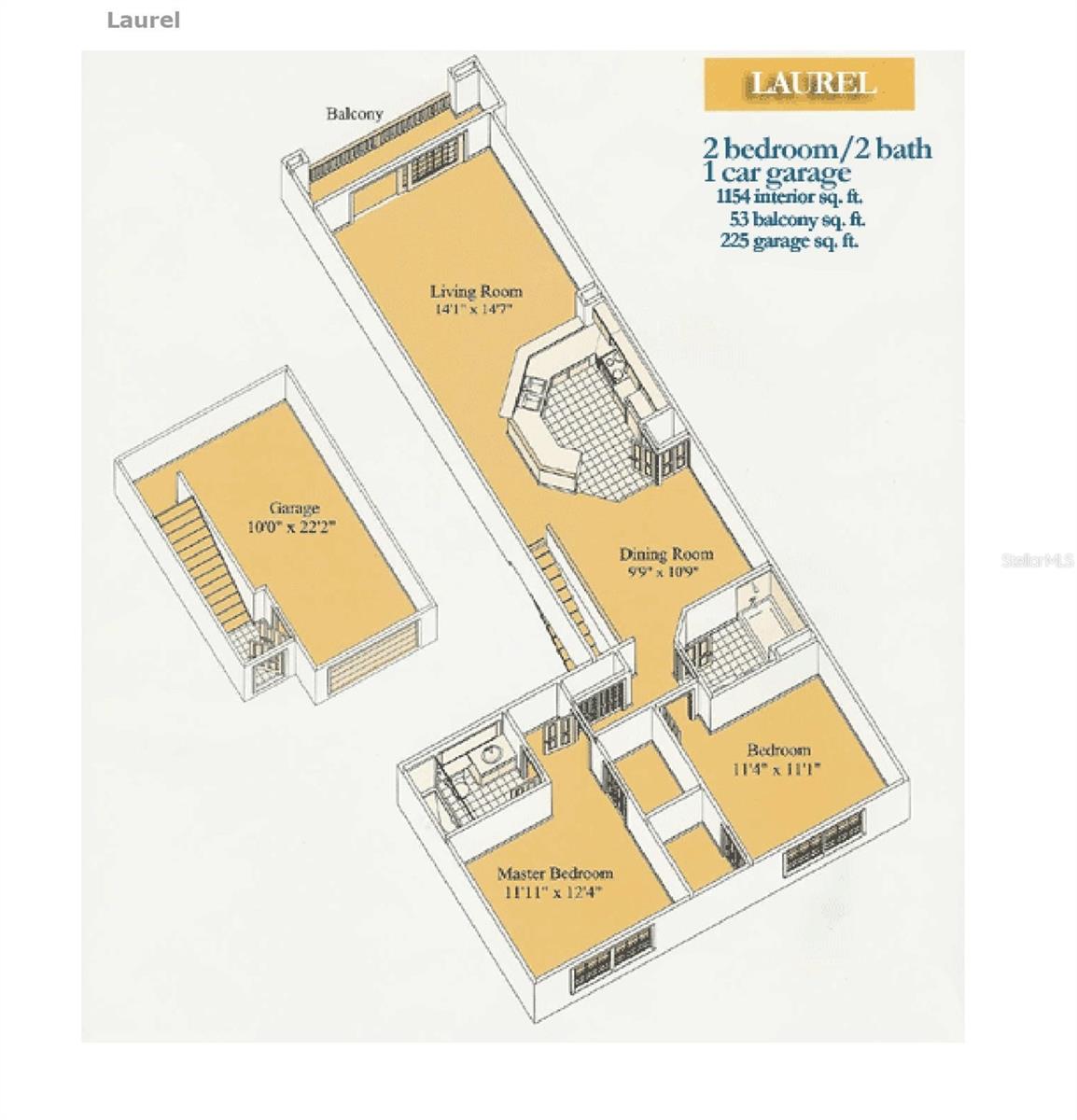
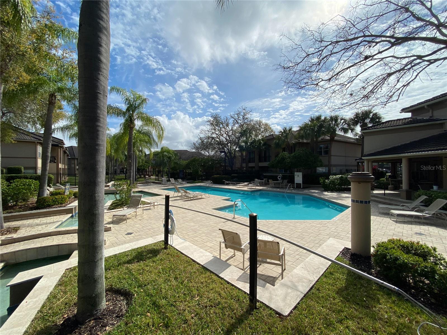
Active
1037 NORMANDY TRACE RD
$525,000
Features:
Property Details
Remarks
Best location in complex...Living room overlooking Sparkman Channel. This location has everything just a short distance away including Greenwise, Sparkman Wharf, Amalie Arena, Tampa Riverwalk, the soon-to-be-opened Life Fitness Country Club, as well as the many shops and restaurants nearby. This beautiful (2) bedroom / (2) bathroom executive two-story townhouse-style condo in the gated Island Walk neighborhood is surrounded by lush landscaping and beautiful views. The first level offers a private lower-level enclosed garage. The second-story is an open floor plan with 12 foot cathedral ceilings with upgraded Phillips LED track lighting and includes a beautiful kitchen, with stainless steel LG and Bosch appliances. The area opens to a spacious family room that overlooks Sparkman Channel where cruise ships travel by. All the walls and ceilings have been refinished with smooth drywall. The primary bedroom has an en-suite bath. The large second bedroom shares a hall bath. Solid 5 panel doors are to found throughout as well as Trane A/C system! Please note, this model has 12’ vaulted-type ceilings, which are only available in a view few of the units. The seller is leaving front load LG washer and Dryer. The following amenities are included in the extremely low HOA fees: flood insurance, water, community pool, tennis court, fitness center, and playground. As well as twice weekly concierge trash pickup, water, 24-hour security, exterior maintenance, and landscape. NOTE: Flood Insurance is covered through your monthly HOA fees!!! Also available furnished for rent at $4,500/month... 4 month minimum per HOA.
Financial Considerations
Price:
$525,000
HOA Fee:
724
Tax Amount:
$3876.62
Price per SqFt:
$454.94
Tax Legal Description:
ISLAND WALK A CONDOMINIUM UNIT 1037 BLDG 24
Exterior Features
Lot Size:
2
Lot Features:
FloodZone, City Limits, Landscaped, Near Golf Course, Sidewalk, Paved
Waterfront:
No
Parking Spaces:
N/A
Parking:
Garage Door Opener, Ground Level, Guest
Roof:
Tile
Pool:
No
Pool Features:
N/A
Interior Features
Bedrooms:
2
Bathrooms:
2
Heating:
Central, Electric
Cooling:
Central Air
Appliances:
Dishwasher, Disposal, Dryer, Microwave, Range, Washer
Furnished:
Yes
Floor:
Carpet, Ceramic Tile
Levels:
Two
Additional Features
Property Sub Type:
Condominium
Style:
N/A
Year Built:
1991
Construction Type:
Block, Stucco, Wood Frame
Garage Spaces:
Yes
Covered Spaces:
N/A
Direction Faces:
West
Pets Allowed:
Yes
Special Condition:
None
Additional Features:
Tennis Court(s)
Additional Features 2:
buyer to verify lease restrictions with HOA
Map
- Address1037 NORMANDY TRACE RD
Featured Properties