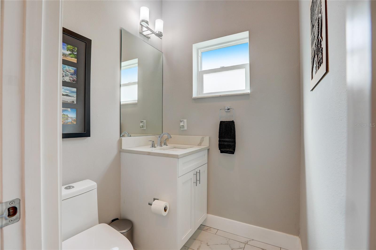
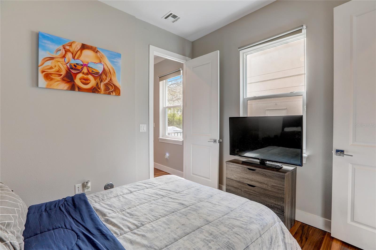
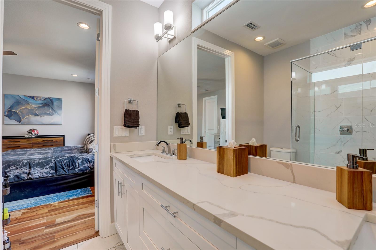
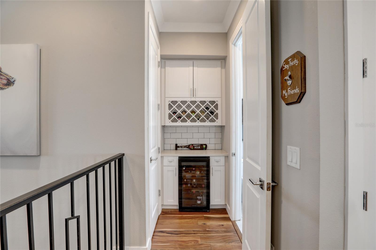
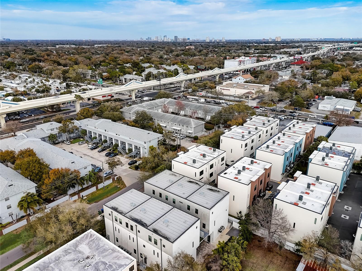
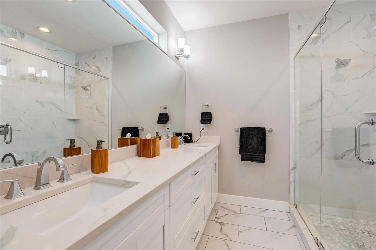
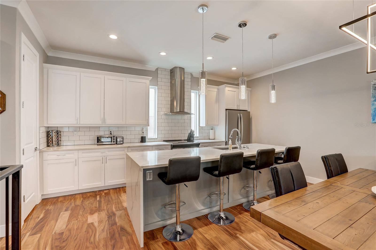
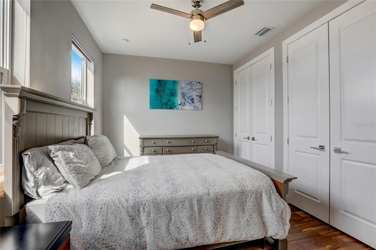
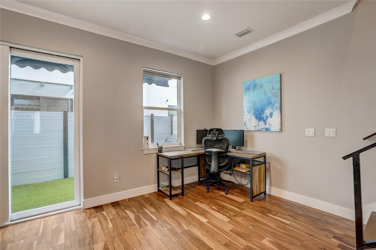
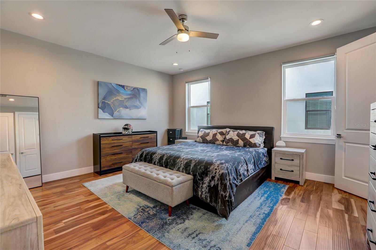
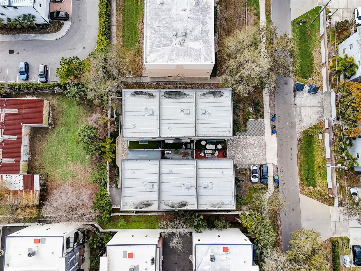
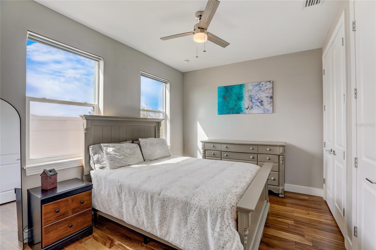
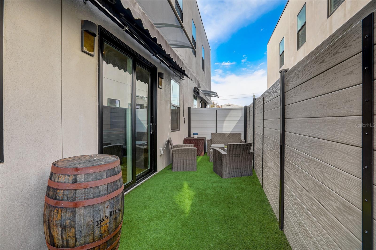
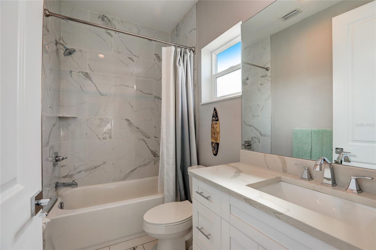
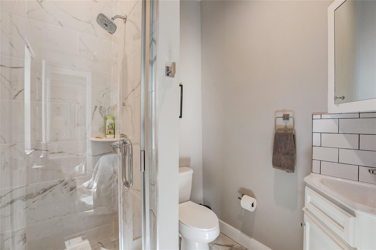
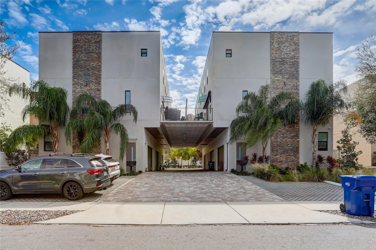
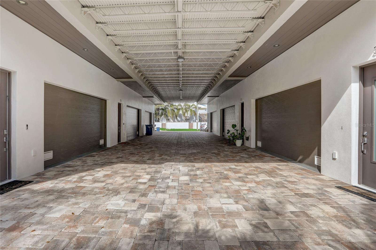
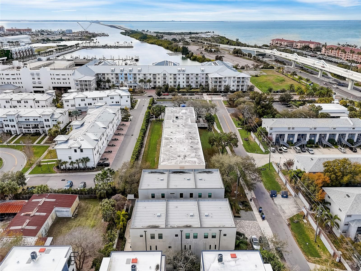
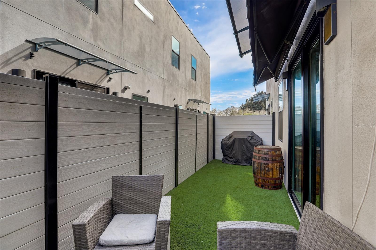
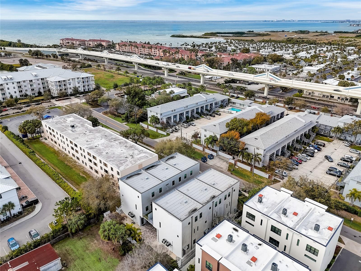
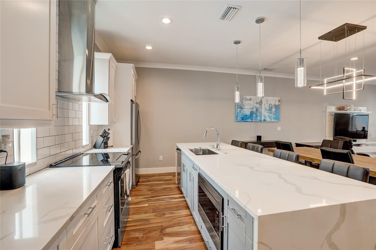
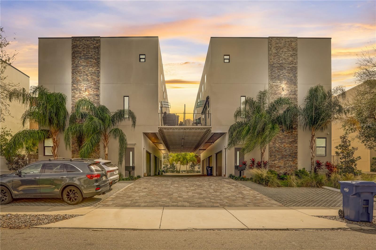
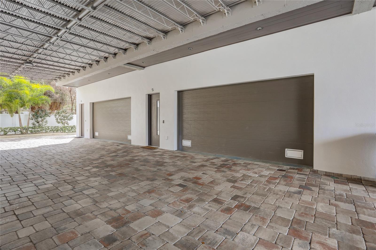
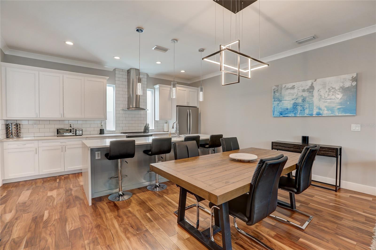
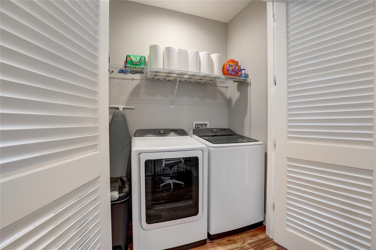
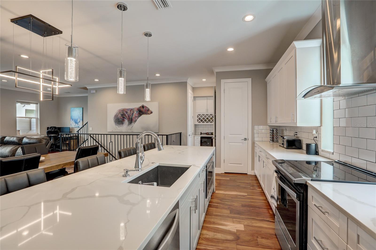
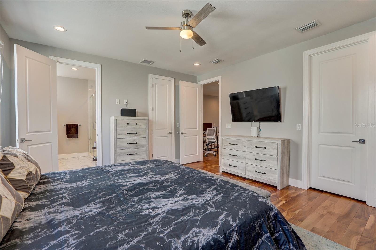
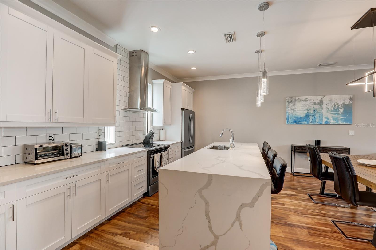
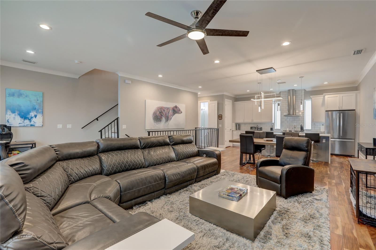
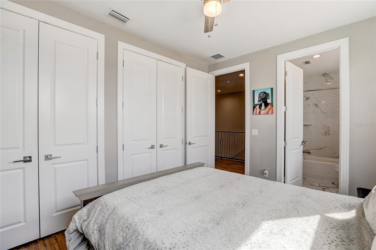
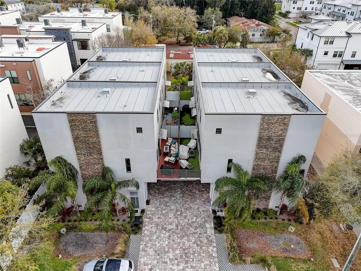
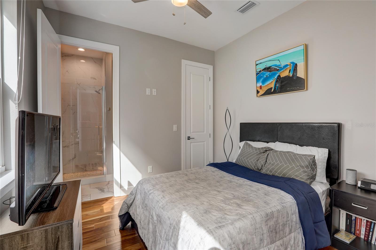
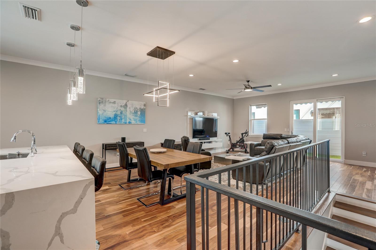
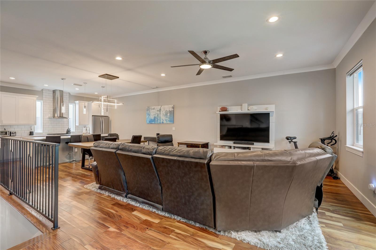
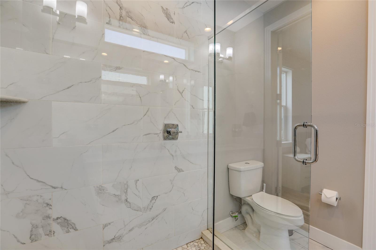
Active
4910 MCELROY AVE #5
$665,000
Features:
Property Details
Remarks
Experience luxurious living in this stunning, newer-construction townhome right next to the vibrant and growing Westshore Marina District. The current owners selected high-end upgrades and finishes during their build. Boasting 9'4" ceilings throughout and 12ft high ceilings in the garage, with 8ft tall garage doors accommodating tall vehicles effortlessly. The first floor features a private bedroom with an ensuite bath, which would function perfectly for a home office or dedicated guest suite. Go up the 4ft wide staircase adorned with iron railing to the second floor, where a spacious open floor plan awaits, comprising a well-appointed kitchen, dining area, and large living room with access to a spacious outdoor balcony. The kitchen showcases granite countertops with waterfall edges, solid wood cabinets, a cooktop stove with a hood, a dishwasher, a pantry, and a custom-built bar area with a wine refrigerator. A private powder room complements this level. Go up to the third floor, where a generously sized loft area offers versatility and the primary bedroom boasts an ensuite bath with granite countertops. The third bedroom with a private bath, also adorned with granite countertops, completes this level. Enjoy convenient access to the private full-service marina and a public boating launch for various water activities. This vibrant, highly walkable neighborhood includes waterfront restaurants, a jogging trail, parks, and a waterfront boardwalk, promising a lifestyle of leisure and luxury. Within the greater Marina District, three exciting developments are underway a few blocks south to elevate your living experience.
Financial Considerations
Price:
$665,000
HOA Fee:
350
Tax Amount:
$7603.18
Price per SqFt:
$290.14
Tax Legal Description:
MCELROY AVENUE TOWNHOMES LOT 2
Exterior Features
Lot Size:
935
Lot Features:
City Limits
Waterfront:
No
Parking Spaces:
N/A
Parking:
Garage Door Opener, Ground Level
Roof:
Built-Up
Pool:
No
Pool Features:
N/A
Interior Features
Bedrooms:
3
Bathrooms:
4
Heating:
Central
Cooling:
Central Air
Appliances:
Convection Oven, Cooktop, Dishwasher, Disposal, Electric Water Heater, Exhaust Fan, Ice Maker, Microwave, Refrigerator
Furnished:
No
Floor:
Tile, Vinyl
Levels:
Three Or More
Additional Features
Property Sub Type:
Townhouse
Style:
N/A
Year Built:
2019
Construction Type:
Block
Garage Spaces:
Yes
Covered Spaces:
N/A
Direction Faces:
North
Pets Allowed:
Yes
Special Condition:
None
Additional Features:
Balcony, Irrigation System, Lighting, Sliding Doors
Additional Features 2:
Verify any lease restrictions with the HOA.
Map
- Address4910 MCELROY AVE #5
Featured Properties