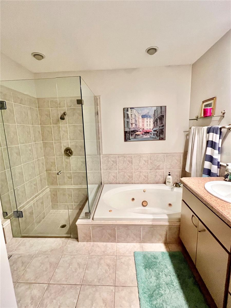
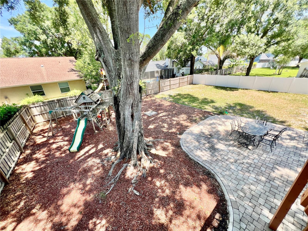
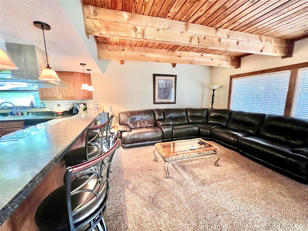
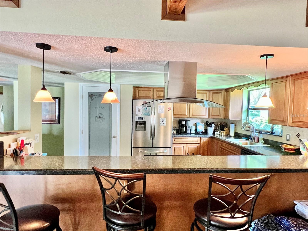
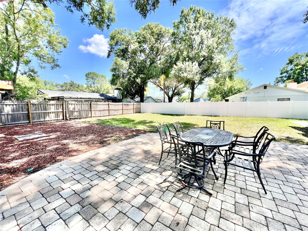
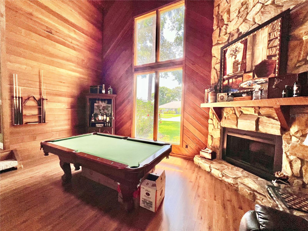
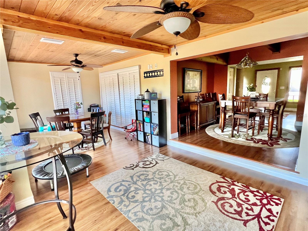
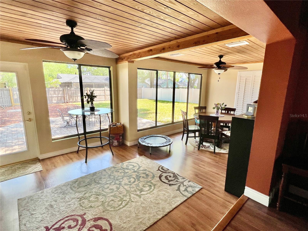
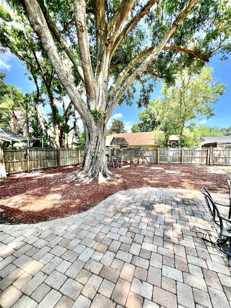
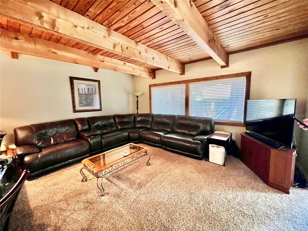
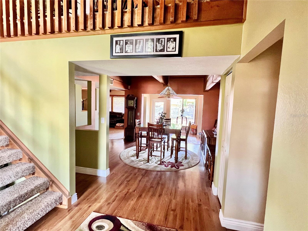
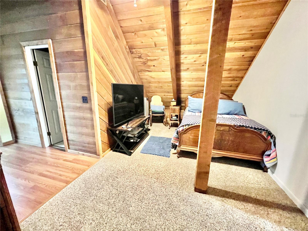
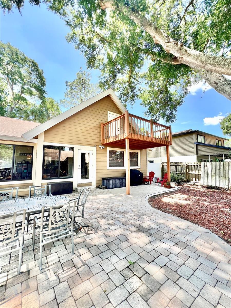
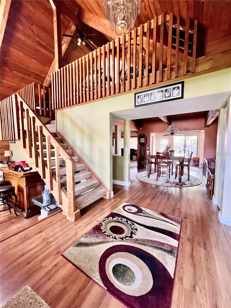
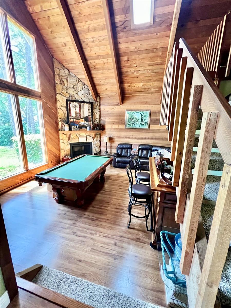
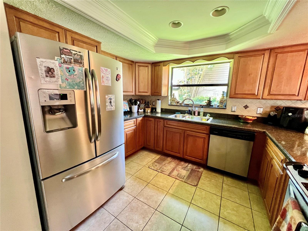
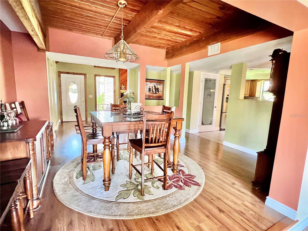
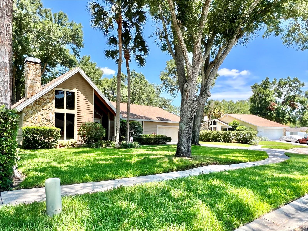
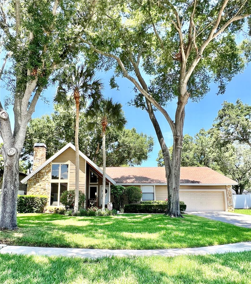
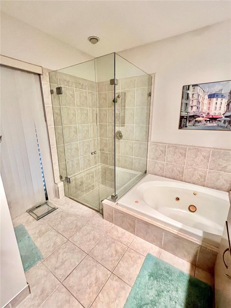
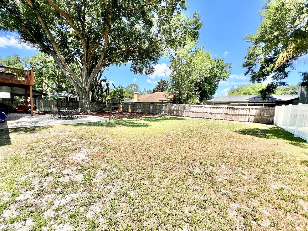
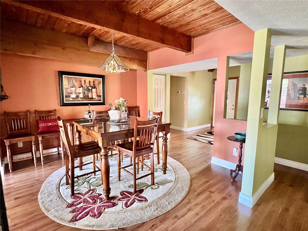
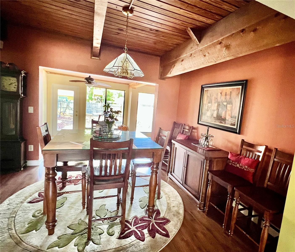
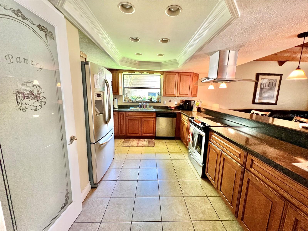
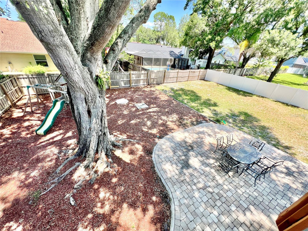
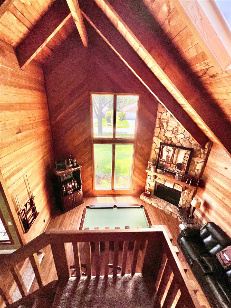
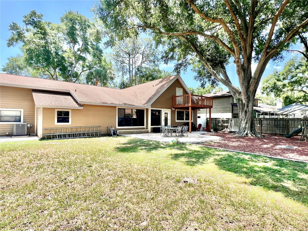
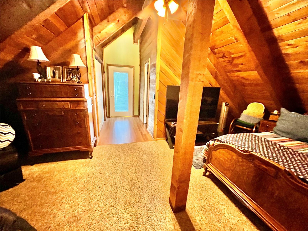
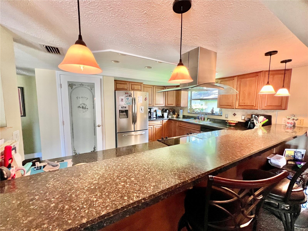
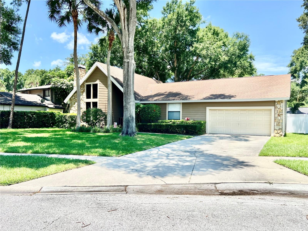
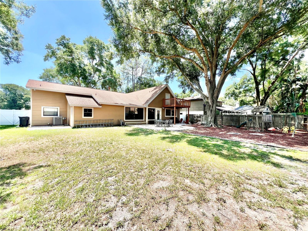
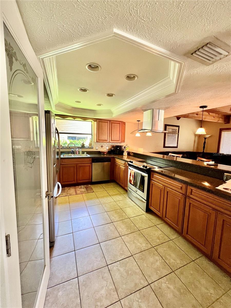
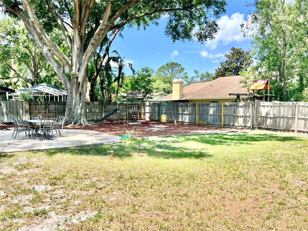
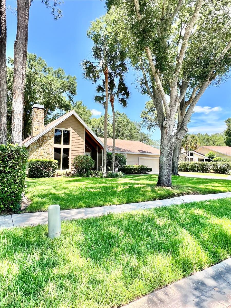
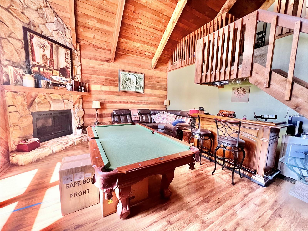
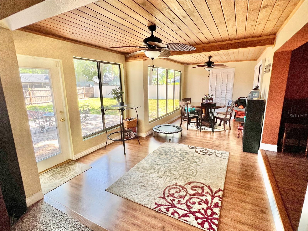
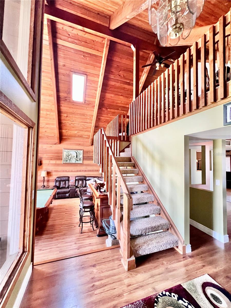
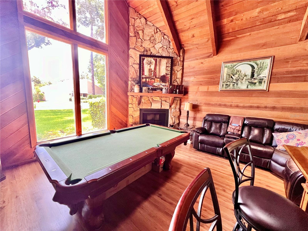
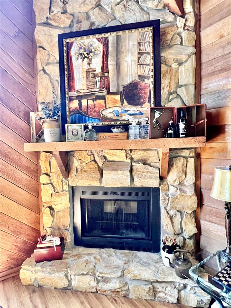
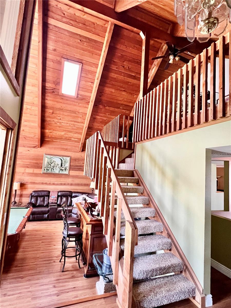
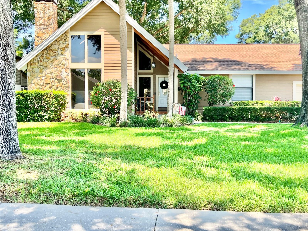
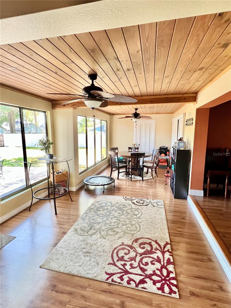
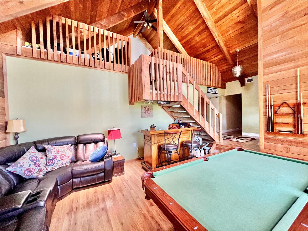
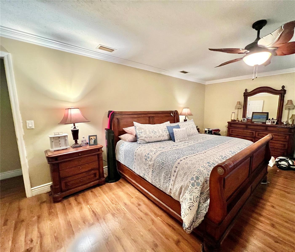
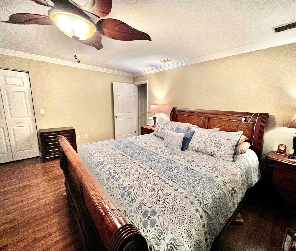
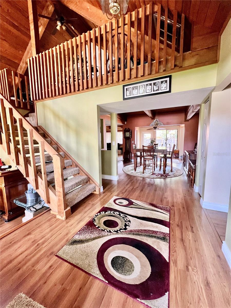
Active
14210 ASHBURN PL
$659,000
Features:
Property Details
Remarks
Welcome to your dream home in one of Tampa's most sought-after neighborhoods! This charming residence combines rustic accents and comfort, offering a perfect retreat for families and entertainers alike. Nestled on a quiet cul-de-sac, this property boasts a fully fenced-in backyard, ideal for hosting gatherings or enjoying peaceful moments under the stars. Step inside to discover the rustic natural wood plank ceilings with large beams that span the length of the ceiling. The family room is a cozy haven, complete with a fireplace that adds warmth and ambiance to any occasion. The kitchen has been updated with rich wood cabinets. Adjacent to the kitchen, the formal dining area flows seamlessly into the family room, creating an ideal space for entertaining. The second floor has a loft and a full bedroom with en-suite that is perfect for guests. The backyard has plenty of room for outdoor activities. Located in a premier Tampa neighborhood of Carrollwood Village, this home offers easy access to schools, trendy dining, shopping, and recreational amenities. The cul-de-sac location provides added privacy and a safe environment for families. Don't miss the opportunity to own this great property in a vibrant community. Schedule your showing today!
Financial Considerations
Price:
$659,000
HOA Fee:
1090.27
Tax Amount:
$3232.13
Price per SqFt:
$234.02
Tax Legal Description:
CARROLLWOOD VILLAGE PHASE 2 VILLAGE III UNIT 2 LOT 40 BLOCK 2
Exterior Features
Lot Size:
12276
Lot Features:
Cul-De-Sac, Near Golf Course
Waterfront:
No
Parking Spaces:
N/A
Parking:
Driveway, Garage Door Opener
Roof:
Shingle
Pool:
No
Pool Features:
N/A
Interior Features
Bedrooms:
3
Bathrooms:
3
Heating:
Electric
Cooling:
Central Air
Appliances:
Convection Oven, Dishwasher, Electric Water Heater, Microwave
Furnished:
No
Floor:
Carpet, Tile, Wood
Levels:
Two
Additional Features
Property Sub Type:
Single Family Residence
Style:
N/A
Year Built:
1980
Construction Type:
Cement Siding, Wood Frame
Garage Spaces:
Yes
Covered Spaces:
N/A
Direction Faces:
Southeast
Pets Allowed:
Yes
Special Condition:
None
Additional Features:
Balcony, Irrigation System, Private Mailbox, Rain Gutters, Sidewalk
Additional Features 2:
N/A
Map
- Address14210 ASHBURN PL
Featured Properties