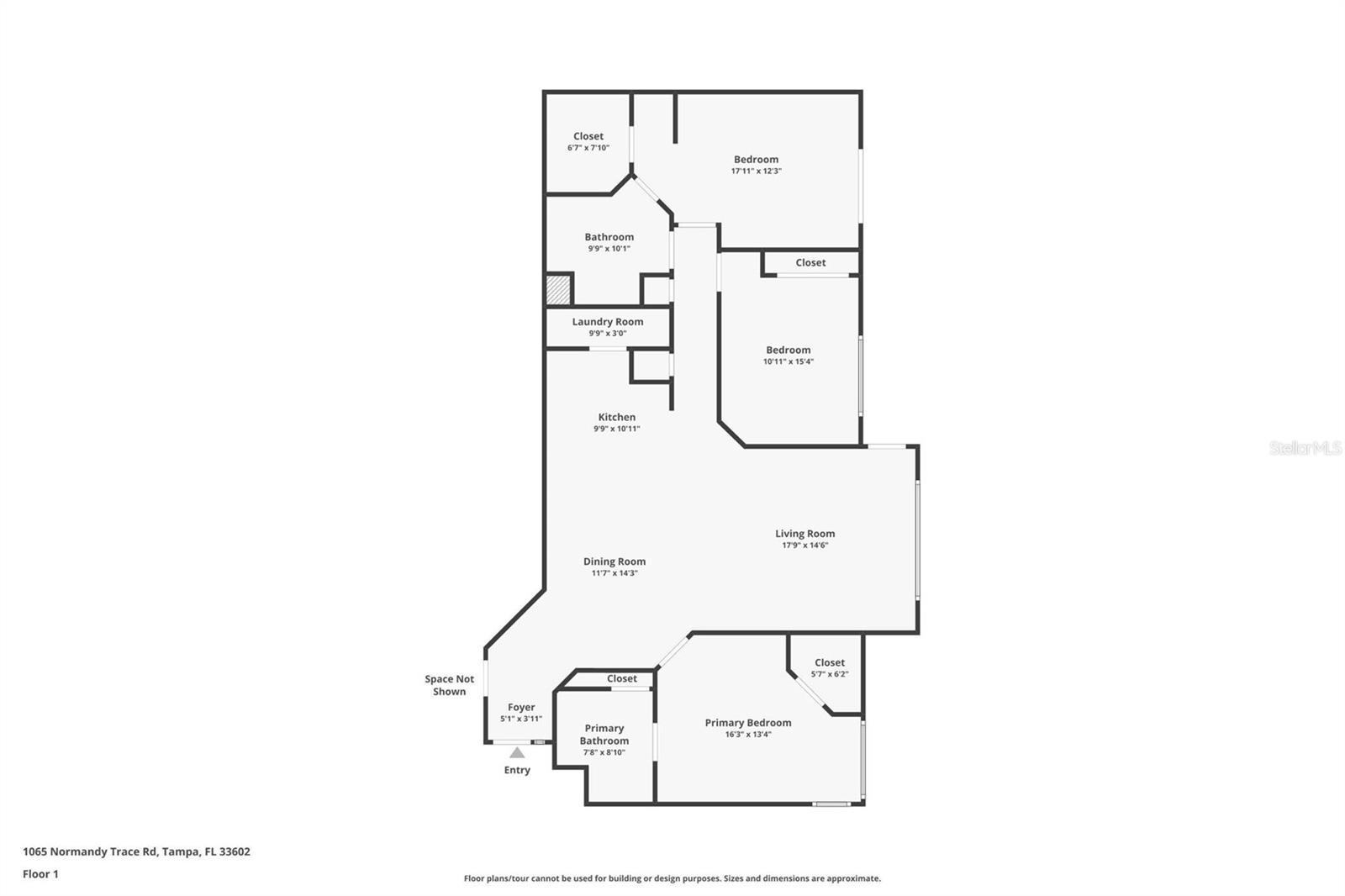
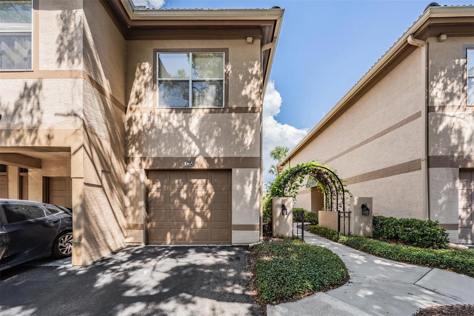
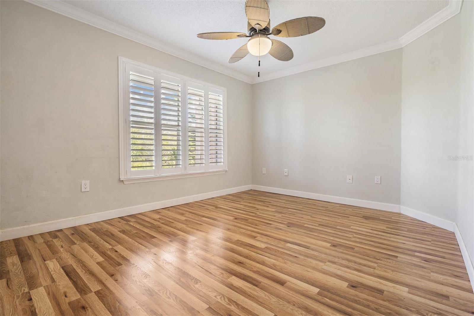
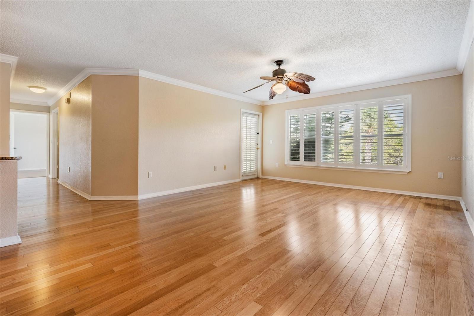
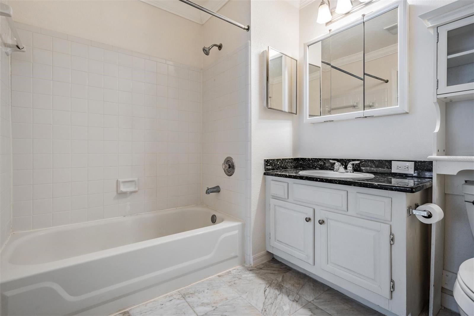
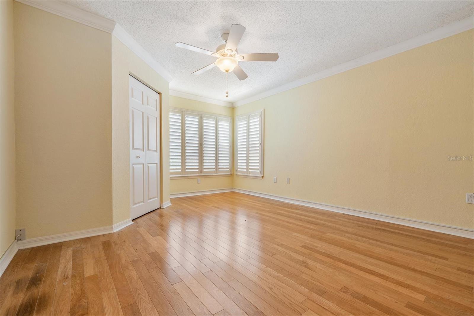
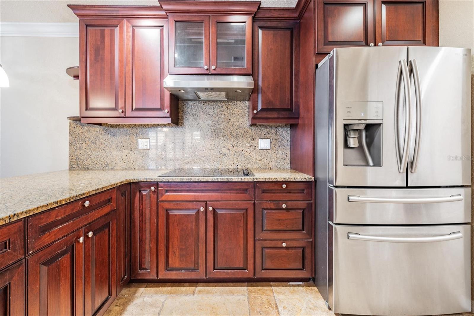
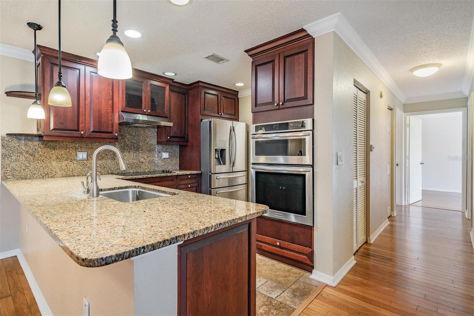
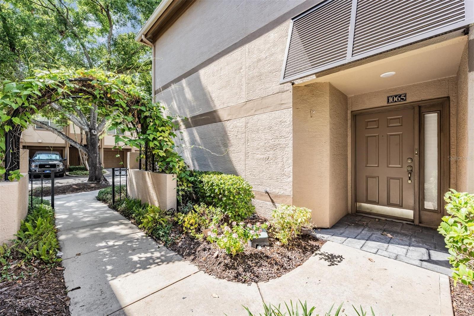
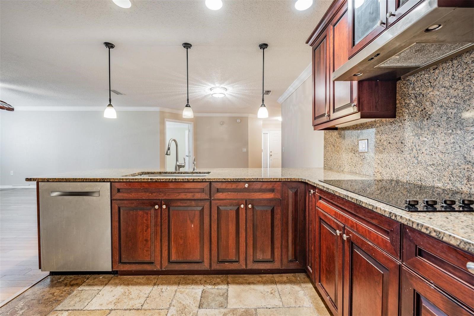
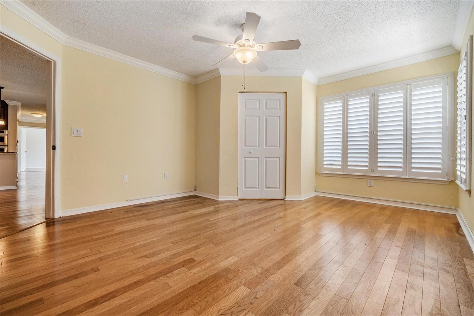
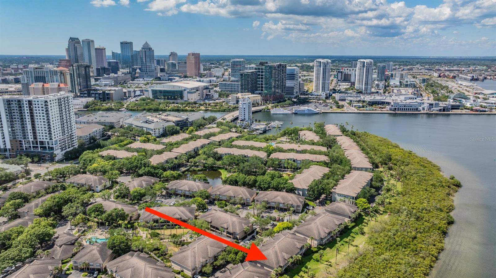
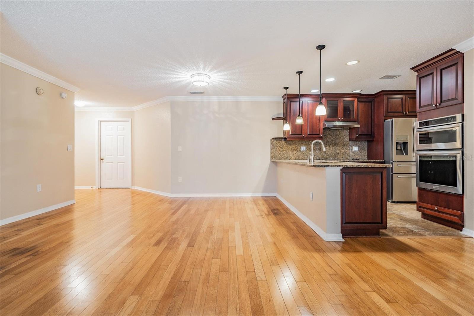
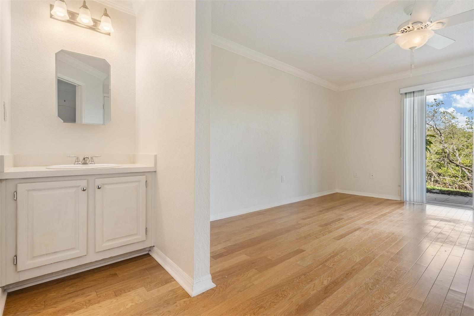
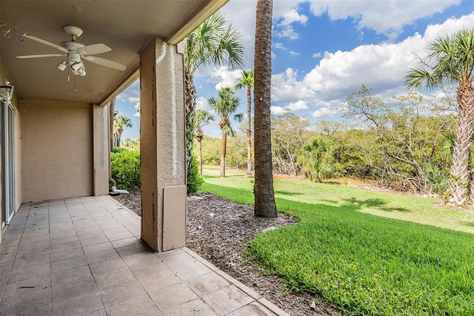
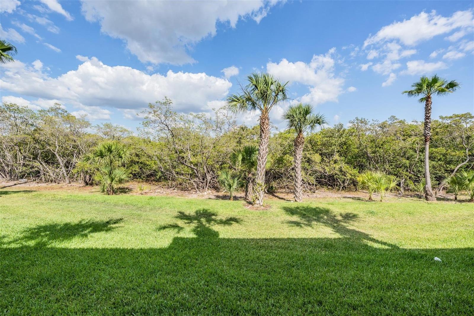
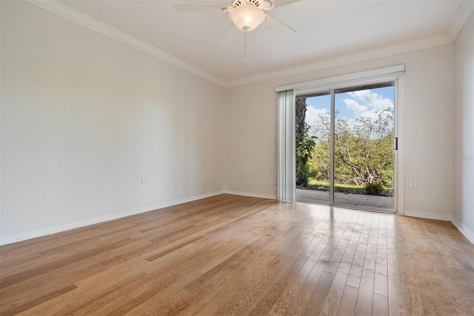
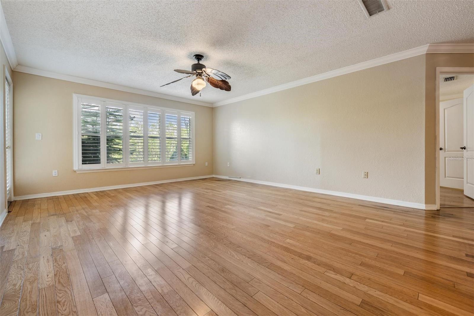
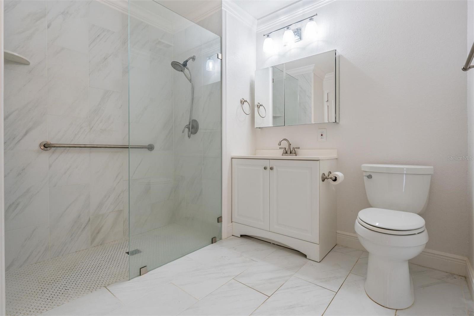
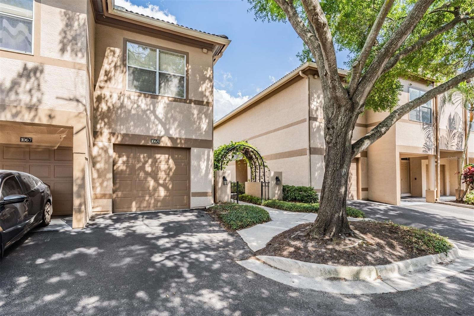
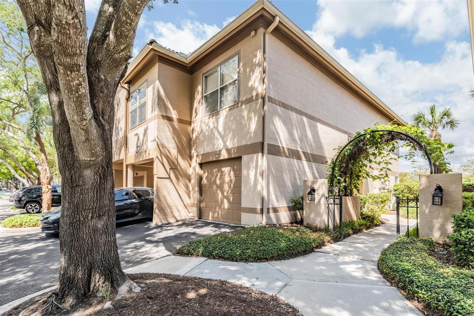
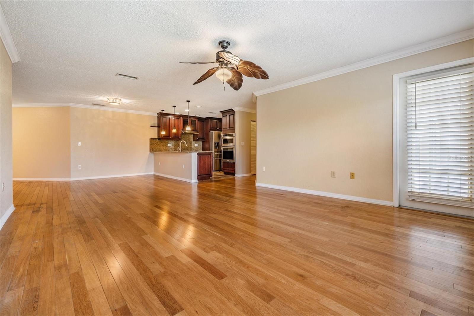
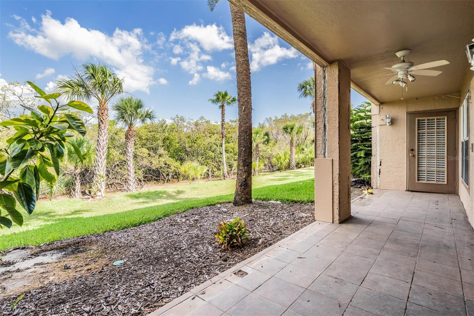
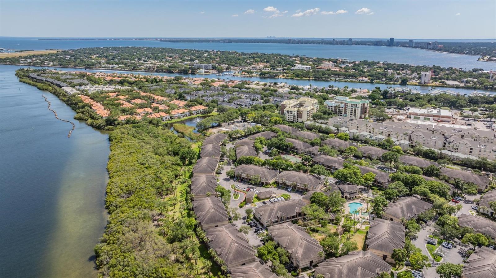
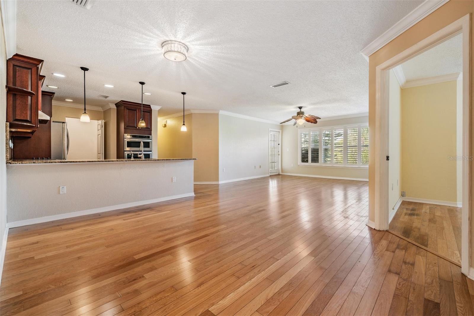
Active
1065 NORMANDY TRACE RD
$569,900
Features:
Property Details
Remarks
Welcome to this beautiful ground floor end-unit condo that's presented like a villa, perfectly situated with a serene mangrove conservation view along the bay! This first-floor unit features a thoughtful split floor plan with 3 bedrooms, 2 bathrooms, and a 1-car garage. Wood flooring throughout most of the condo, except for travertine and ceramic tile in the kitchen and bathrooms. The master bedroom offers a walk-in closet and an en suite bathroom featuring an additional vanity. Enjoy the spacious 165 sq. ft. rear patio with outside access to a green space and the mangrove conservation, perfect for relaxing and entertaining. The Island Walk community, a gated development with 24-hour gated security, offers an array of amenities including a clubhouse, two tennis courts, resort style pool and hot tub, fitness center, and playground. Conveniently located near the rapidly developing Water Street District, you can easily enjoy dine at various restaurants, including a few Michelin rated ones, attend concerts, or Tampa Bay Lightning games at Amalie Arena, or take a streetcar ride to Historic Ybor City for a night out or a daytime stroll through one of Tampas' most iconic destinations. Don’t miss the opportunity to make this fantastic condo in a vibrant community your own!
Financial Considerations
Price:
$569,900
HOA Fee:
N/A
Tax Amount:
$8453.34
Price per SqFt:
$384.81
Tax Legal Description:
ISLAND WALK A CONDOMINIUM UNIT 1065 BLDG 27
Exterior Features
Lot Size:
0
Lot Features:
N/A
Waterfront:
Yes
Parking Spaces:
N/A
Parking:
Ground Level
Roof:
Tile
Pool:
No
Pool Features:
N/A
Interior Features
Bedrooms:
3
Bathrooms:
2
Heating:
Central, Electric
Cooling:
Central Air
Appliances:
Built-In Oven, Dishwasher, Microwave, Range, Range Hood, Refrigerator
Furnished:
No
Floor:
Laminate, Tile, Wood
Levels:
One
Additional Features
Property Sub Type:
Condominium
Style:
N/A
Year Built:
1991
Construction Type:
Block, Stucco, Wood Frame
Garage Spaces:
Yes
Covered Spaces:
N/A
Direction Faces:
West
Pets Allowed:
Yes
Special Condition:
None
Additional Features:
French Doors, Tennis Court(s)
Additional Features 2:
BUYER TO VERIFY WITH ASSOCIATION
Map
- Address1065 NORMANDY TRACE RD
Featured Properties