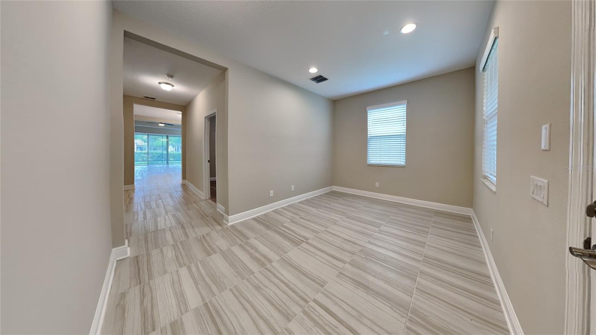
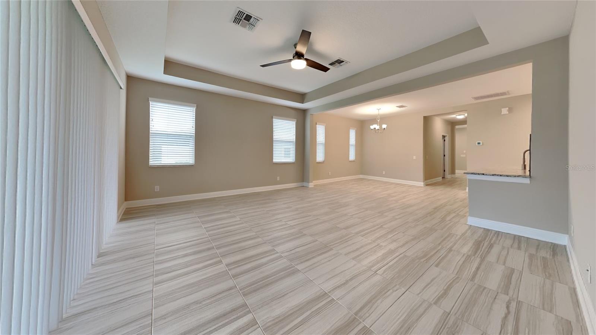
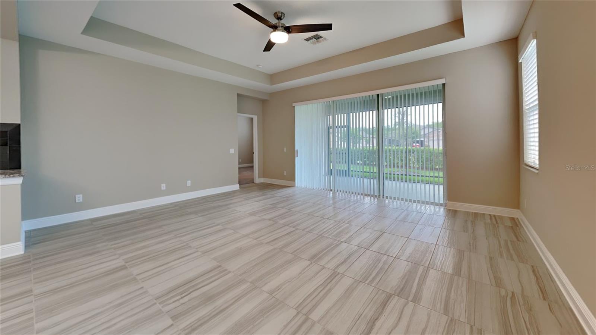
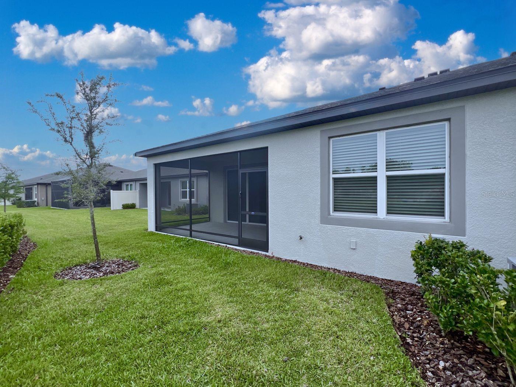
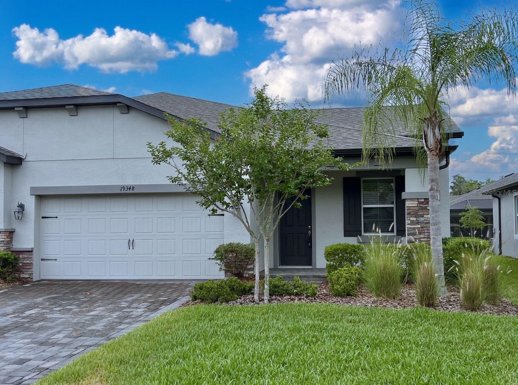
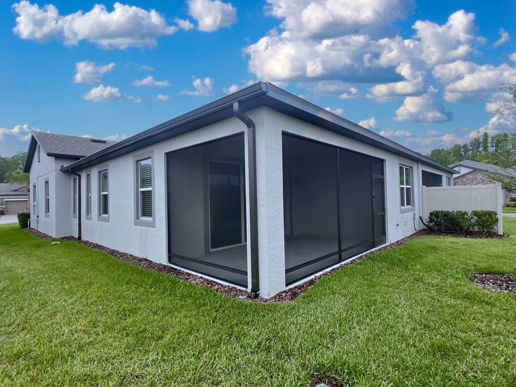
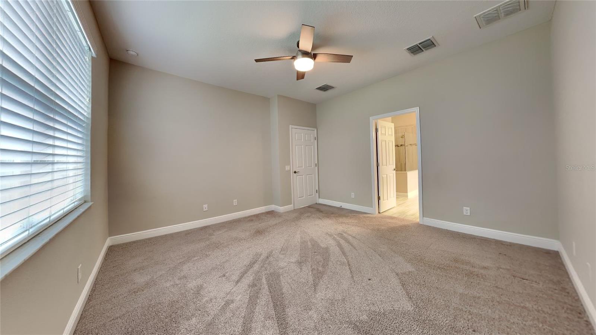
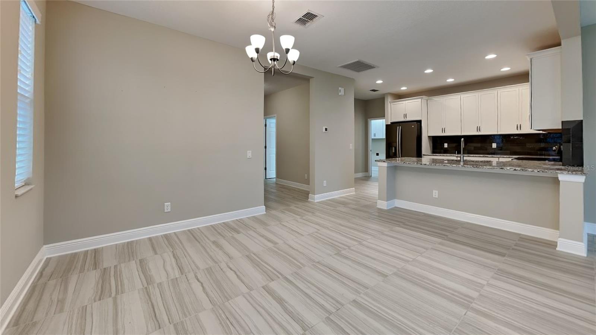
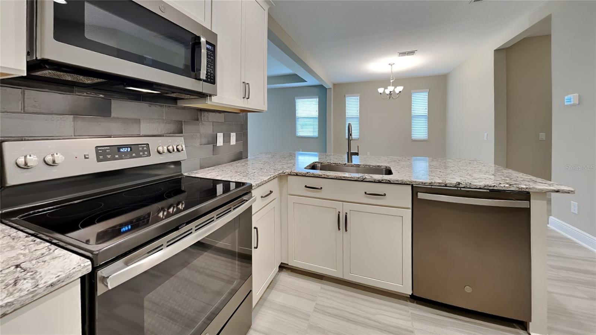
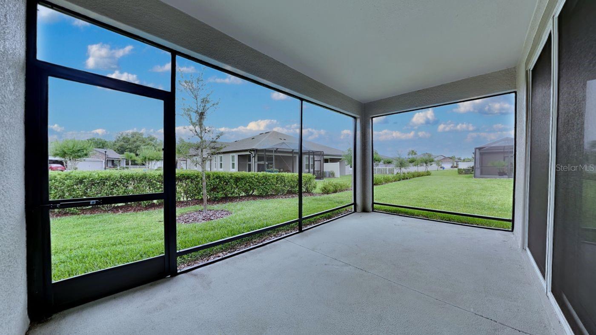
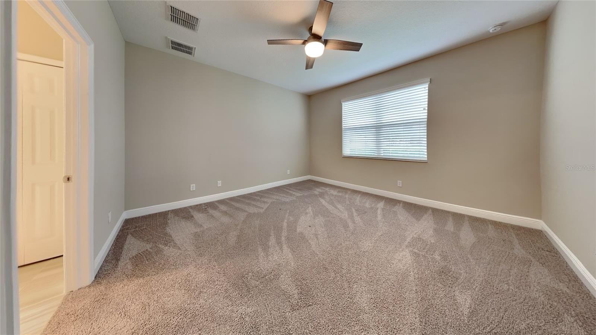
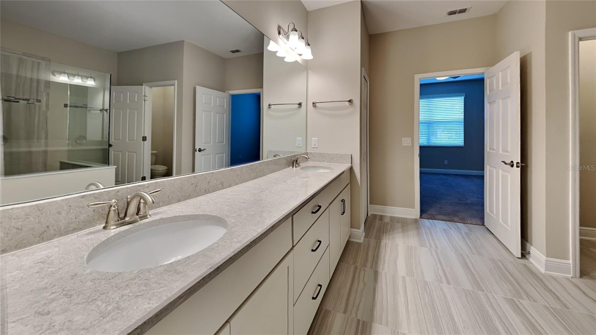
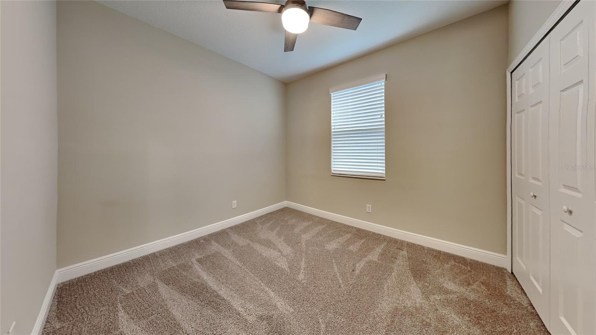
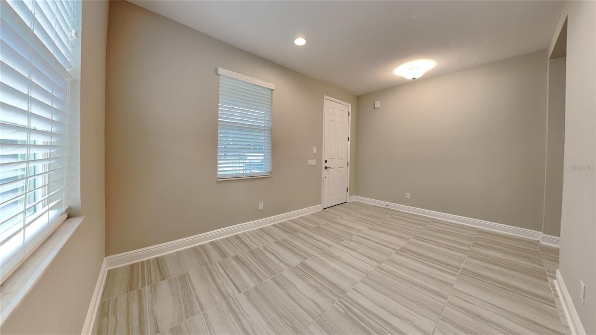
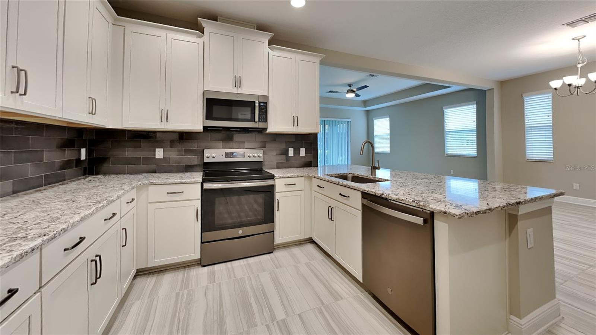
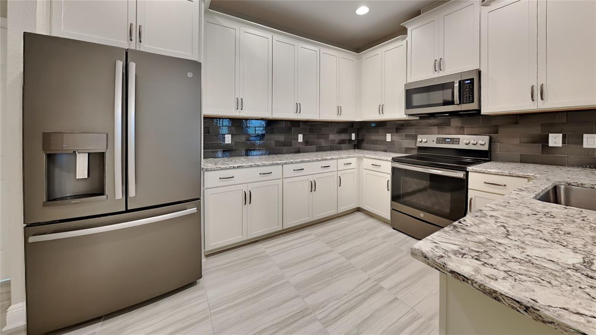
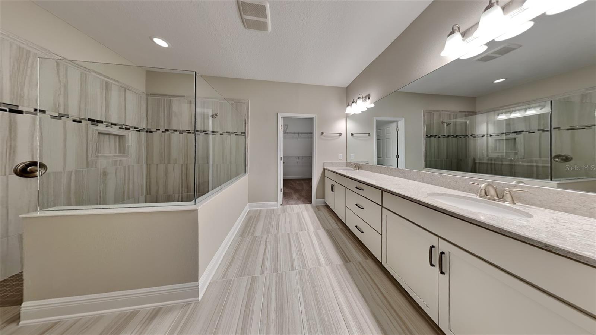
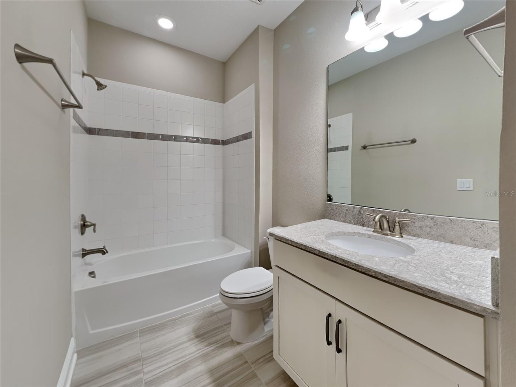
Active
19348 HAWK VALLEY
$396,900
Features:
Property Details
Remarks
Indulge in the epitome of effortless living within this meticulously maintained villa community, thoughtfully designed and built by the esteemed M/I Homes. As you step into these inviting spaces, you'll be greeted by the timeless elegance of tray ceilings that gracefully adorn expansive living areas, adding an extra touch of sophistication to your everyday living experience. The heart of the home, the kitchen, features granite countertops, custom 42” cabinetry, sleek stainless-steel appliances that not only elevate the aesthetics but also ensure practicality and efficiency. Nestled within the enchanting K-Bar Ranch community, this villa offers more than just a home; it provides a lifestyle tailored to your every need. Imagine lazy weekends spent lounging by the community pool, soaking up the warm Florida sun, or watching your little ones gleefully explore the playground, their laughter filling the air with joy. For those who love to entertain, the clubhouse offers the perfect venue to host gatherings and create lasting memories with friends and family. Moreover, with the convenience of maintenance-free living, you'll have more time to savor the things that truly matter in life. Say goodbye to weekend chores and hello to relaxation and rejuvenation as you embrace the carefree lifestyle that awaits you in this charming enclave within K-Bar Ranch. Welcome home to a world where luxury meets convenience, and every day feels like a retreat.
Financial Considerations
Price:
$396,900
HOA Fee:
232
Tax Amount:
$6594
Price per SqFt:
$225.26
Tax Legal Description:
K-BAR RANCH PARCEL C LOT 53
Exterior Features
Lot Size:
0
Lot Features:
N/A
Waterfront:
No
Parking Spaces:
N/A
Parking:
N/A
Roof:
Shingle
Pool:
No
Pool Features:
N/A
Interior Features
Bedrooms:
2
Bathrooms:
2
Heating:
Central, Electric
Cooling:
Central Air
Appliances:
Convection Oven, Cooktop, Dishwasher, Disposal, Microwave, Refrigerator
Furnished:
No
Floor:
Carpet, Tile
Levels:
One
Additional Features
Property Sub Type:
Townhouse
Style:
N/A
Year Built:
2019
Construction Type:
Stucco
Garage Spaces:
Yes
Covered Spaces:
N/A
Direction Faces:
East
Pets Allowed:
Yes
Special Condition:
None
Additional Features:
Sidewalk
Additional Features 2:
Confirm leasing restrictions with HOA
Map
- Address19348 HAWK VALLEY
Featured Properties