



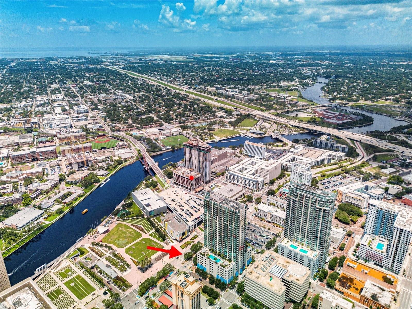

















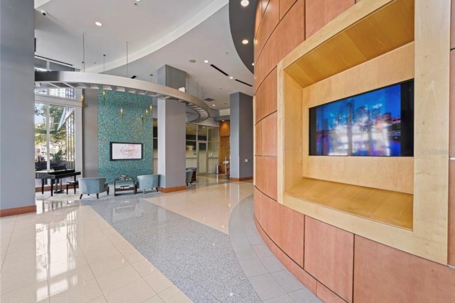







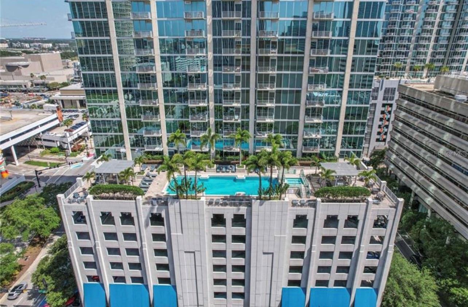








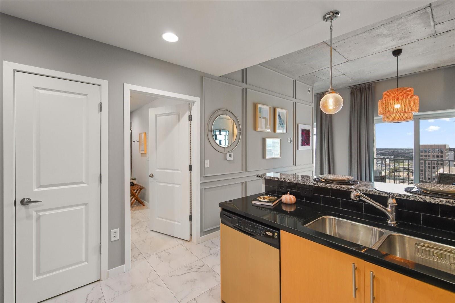






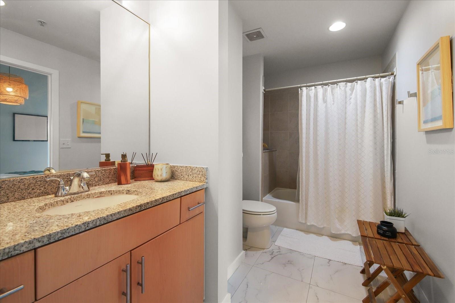
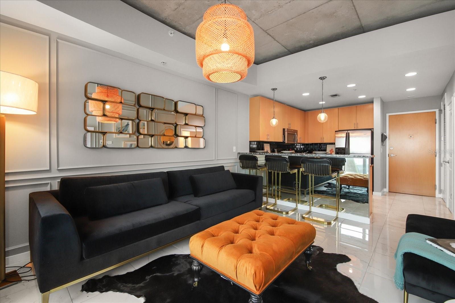





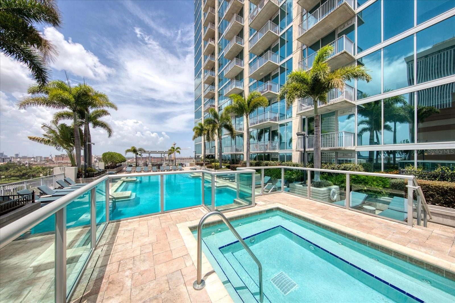

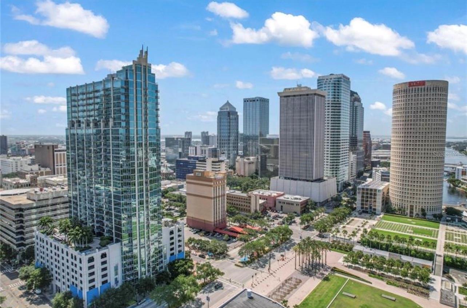


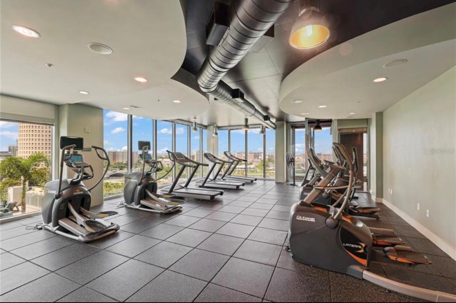


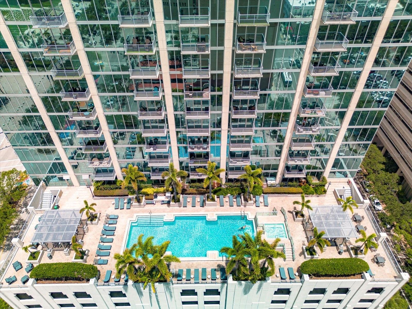

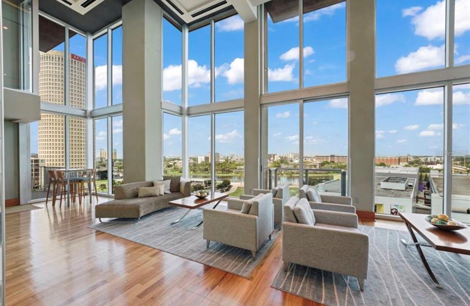
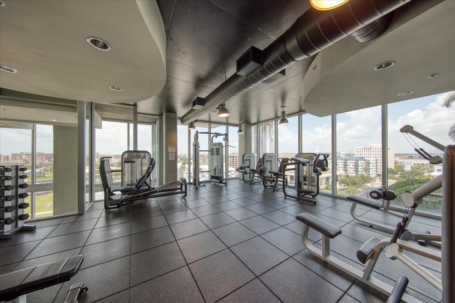





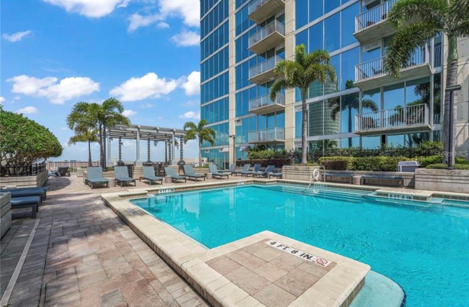

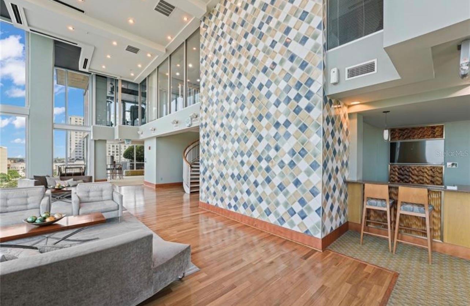



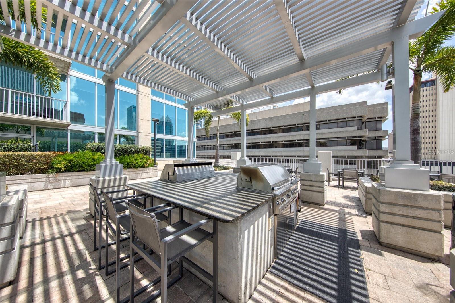



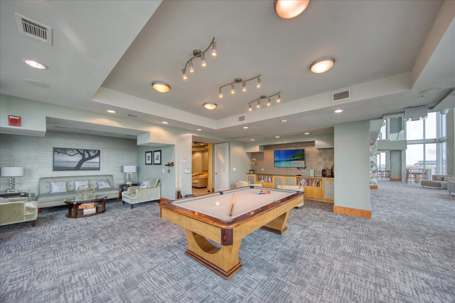
















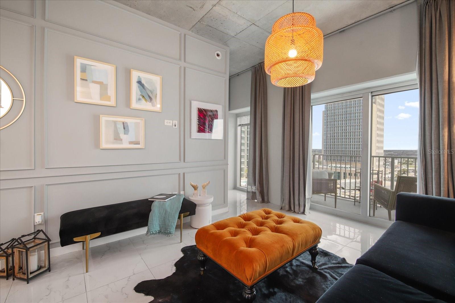











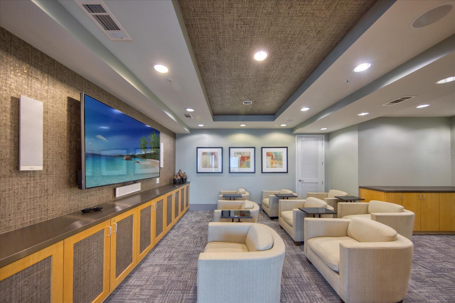














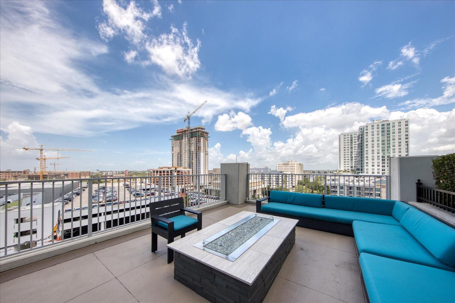






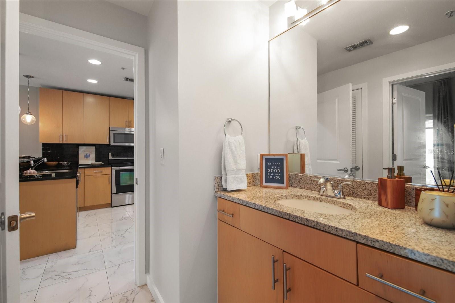
















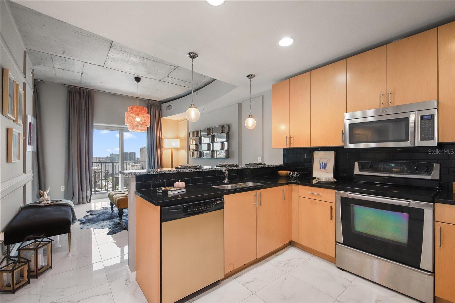



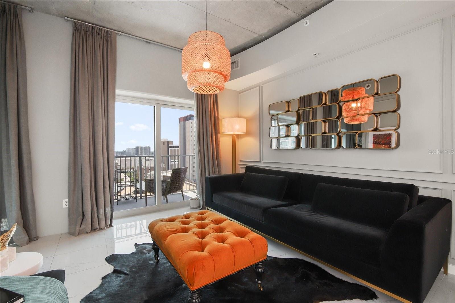
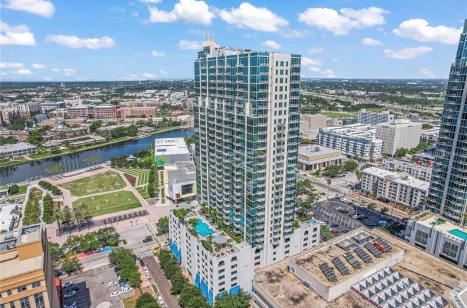




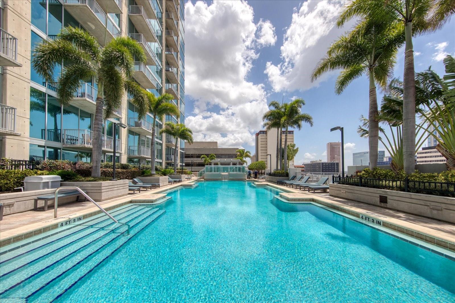













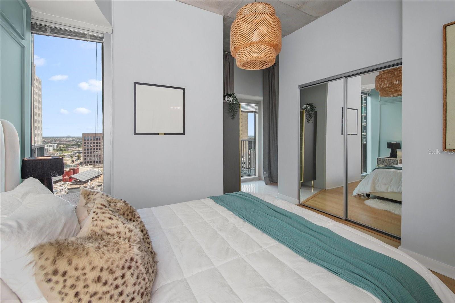













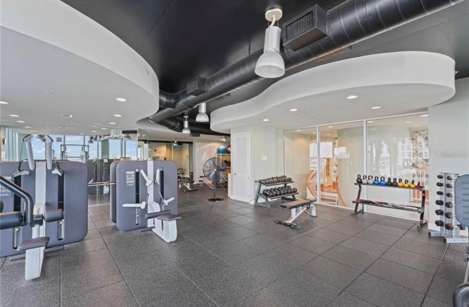











Active
777 N ASHLEY DR #1516
$365,000
Features:
Property Details
Remarks
BELOW APPRAISAL VALUE—an opportunity you won’t want to miss! Fully protected against Category 5 hurricanes and all-inclusive in the HOA fees. PROPERTY HIGHLIGHTS: Brand NEW HVAC system and NEW water heater for ultimate comfort Stunning NEW porcelain flooring throughout Sleek, modern accent wall for added sophistication Elegant porcelain tile floors, upgraded lighting, surround sound, and luxurious floor-to-ceiling windows with beautiful drapes GOURMET KITCHEN: An open-concept space with granite countertops, stainless steel appliances, and ample storage. LUXURIOUS LIVING AREA: Perfect for entertaining or relaxing, featuring plush furnishings and chic decor. PRIVATE BALCONY: Enjoy breathtaking 180-degree views of downtown Tampa while lounging in stylish armchairs. COZY BEDROOM: A newly sized bed, mirrored closet, and tasteful decor ensure comfort and tranquility. LUXURIOUS BATHROOM: Modern finishes with granite countertops and built-in cabinets complete this elegant space. CONVENIENCE: Prime parking space included! EXCLUSIVE AMENITIES: 24-hour concierge service Heated rooftop pool and Jacuzzi Outdoor grilling area State-of-the-art gyms PRIME LOCATION: Just steps away from the Museum of Art, Curtis Hixon Riverfront Park, and so much more! Location. Location. Location. This is not just a home; it’s a lifestyle! Own luxury in one of Tampa’s most coveted locations. Contact us today and schedule your private tour of SkyPoint Condominium—your city oasis awaits!
Financial Considerations
Price:
$365,000
HOA Fee:
N/A
Tax Amount:
$6842
Price per SqFt:
$600.33
Tax Legal Description:
SKYPOINT A CONDOMINIUM UNIT 1516 AND AN UNDIV INT IN COMMON ELEMENTS
Exterior Features
Lot Size:
N/A
Lot Features:
N/A
Waterfront:
No
Parking Spaces:
N/A
Parking:
Assigned
Roof:
Other
Pool:
No
Pool Features:
N/A
Interior Features
Bedrooms:
1
Bathrooms:
1
Heating:
Central
Cooling:
Central Air
Appliances:
Convection Oven, Dishwasher, Disposal, Dryer, Microwave, Refrigerator, Washer
Furnished:
No
Floor:
Hardwood, Tile
Levels:
One
Additional Features
Property Sub Type:
Condominium
Style:
N/A
Year Built:
2007
Construction Type:
Block
Garage Spaces:
Yes
Covered Spaces:
N/A
Direction Faces:
East
Pets Allowed:
Yes
Special Condition:
None
Additional Features:
Lighting, Sidewalk
Additional Features 2:
Please verify with HOA. There is a cap of how many units can be leased at one time. Currently on a waitlist. Minimum 12 year lease term.
Map
- Address777 N ASHLEY DR #1516
Featured Properties