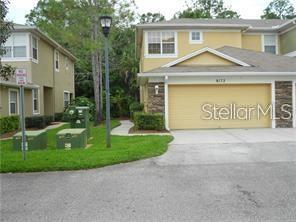
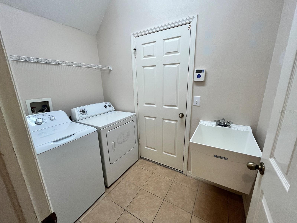
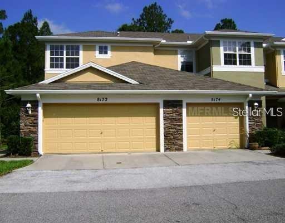
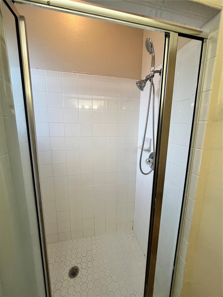
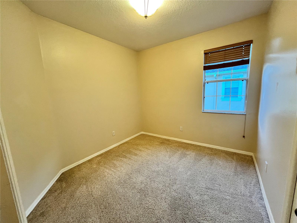
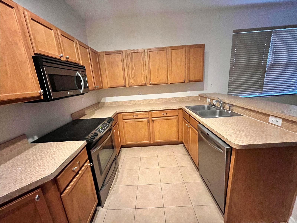
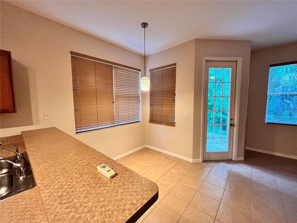
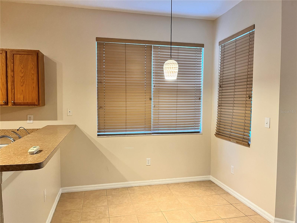
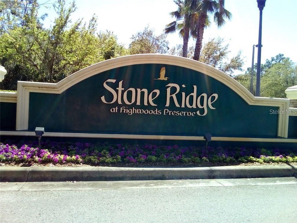
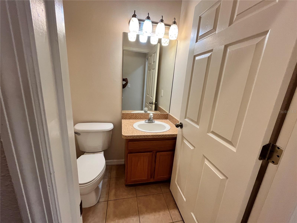
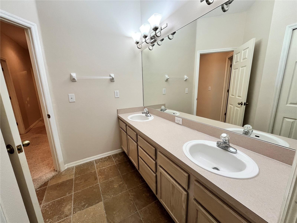
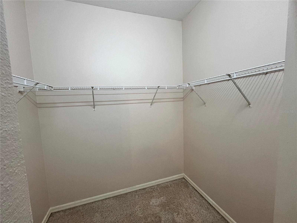
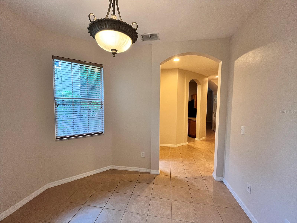
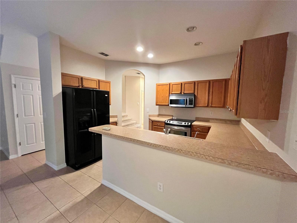
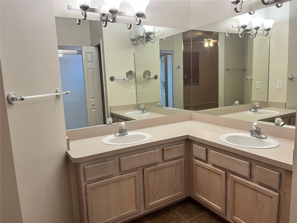
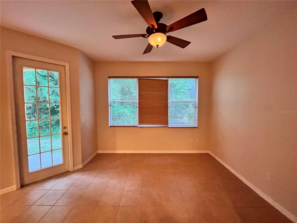
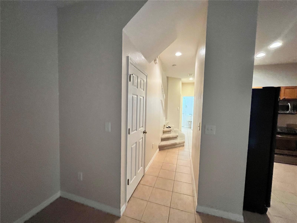
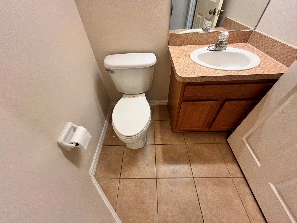
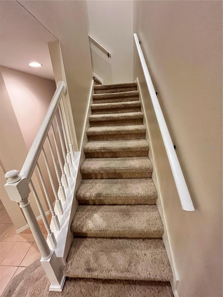
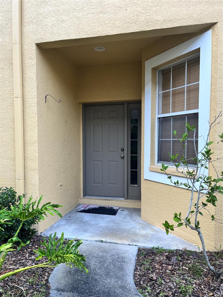
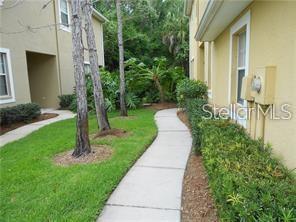
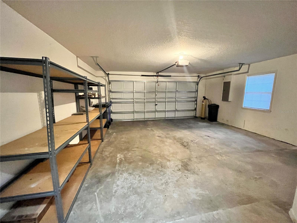
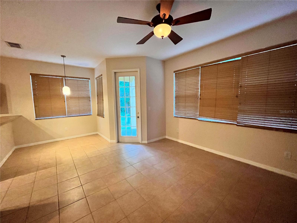
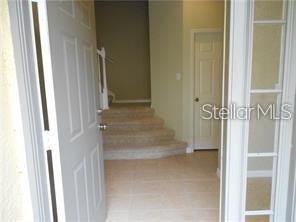
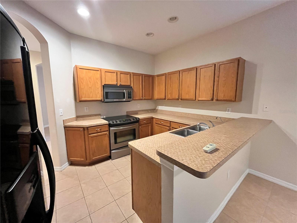
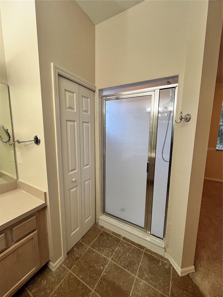
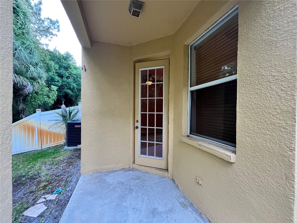
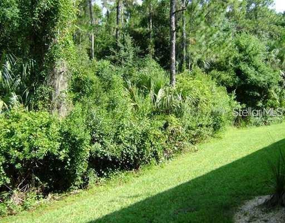
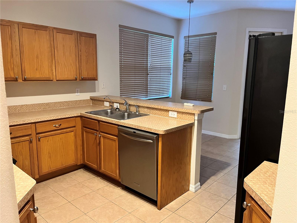
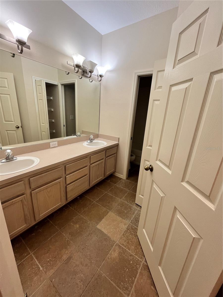
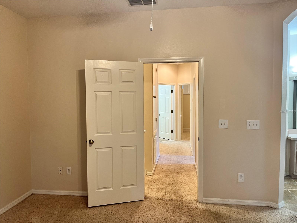
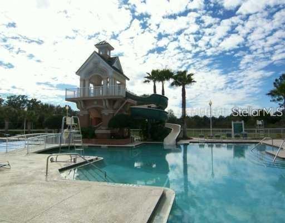
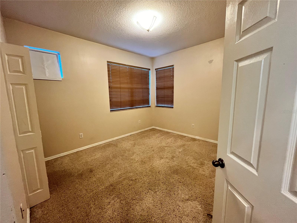
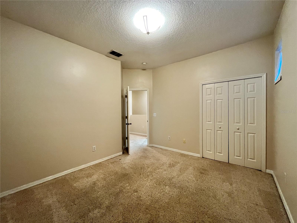
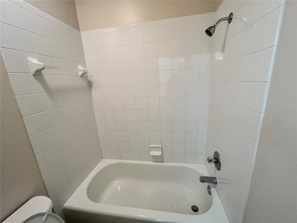
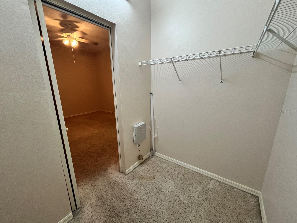
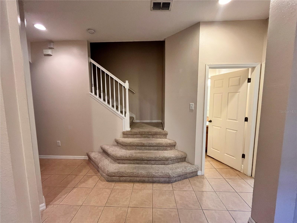
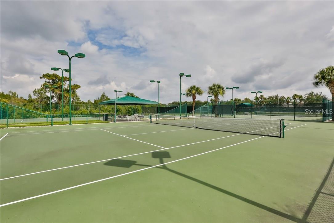
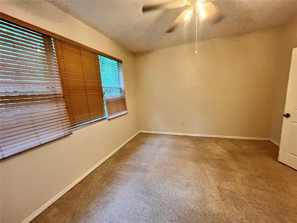
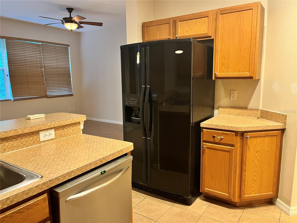
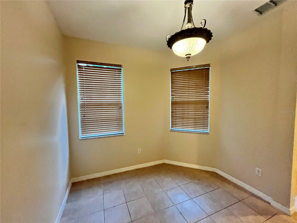
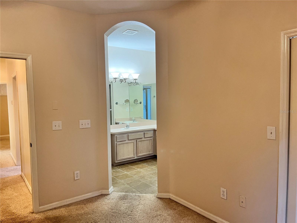
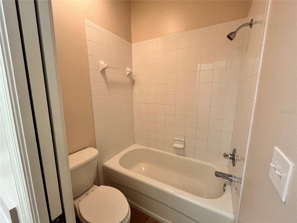
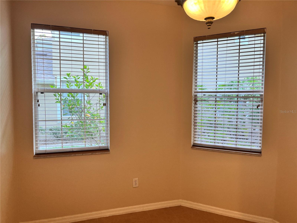
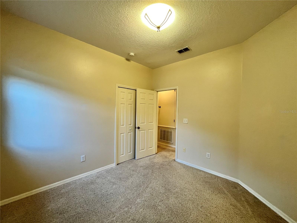
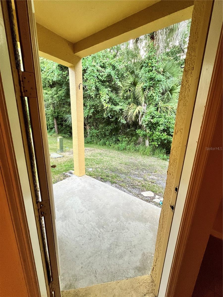
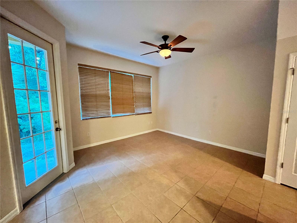
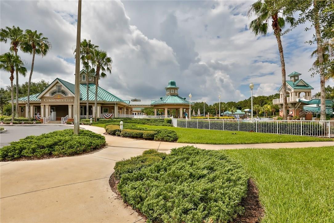
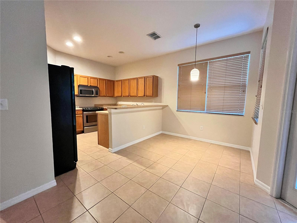
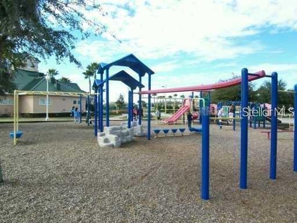
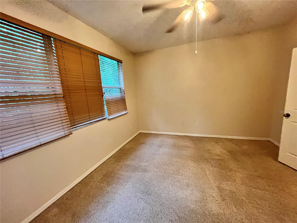
Active
8172 STONE VIEW DR
$314,500
Features:
Property Details
Remarks
Popular Gated community of Stone Ridge at Highwoods Preserve on New Tampa! When you drive in through the gates you will notice the manicured landscaping and meticulous upkeep of this community. This beautiful end unit Town Home features 3 bedrooms 2.5 baths very spacious! Walk into the foyer which opens up to an open floor plan. Fully Appointed Kitchen with wood cabinets plenty of counter space. Separate dinning /breakfast area and spacious living room. There is also a den or office flex/space. Half bath on 1st floor. Master Suite and has double sinks and shower stall with a spacious walk in closet. The two secondary bedrooms and bathroom are located on the second floor. Secondary bathrooms have double sinks and bath tub. Relax on your patio area with a beautiful view to the woods. There is also a Laundry Room with W/D and a Tub that connect with the 2 car garage. New AC unit installed July /2023. The Stone Ridge Community enjoys all the amenities of the West Meadow community. Easy access to I75 ,Tampa International Airport, Beaches all major shopping Wiregrass Outlet Mall, Hospital, USF University, VA Hospital
Financial Considerations
Price:
$314,500
HOA Fee:
379
Tax Amount:
$5208.39
Price per SqFt:
$198.17
Tax Legal Description:
STONE RIDGE AT HIGHWOODS PRESERVE LOT 1 BLOCK 2
Exterior Features
Lot Size:
1426
Lot Features:
In County, Landscaped, Sidewalk, Paved
Waterfront:
No
Parking Spaces:
N/A
Parking:
Driveway, Garage Door Opener
Roof:
Shingle
Pool:
No
Pool Features:
N/A
Interior Features
Bedrooms:
3
Bathrooms:
3
Heating:
Central
Cooling:
Central Air
Appliances:
Dishwasher, Dryer, Microwave, Range, Refrigerator, Washer
Furnished:
No
Floor:
Carpet, Ceramic Tile
Levels:
Two
Additional Features
Property Sub Type:
Townhouse
Style:
N/A
Year Built:
2003
Construction Type:
Stucco
Garage Spaces:
Yes
Covered Spaces:
N/A
Direction Faces:
Northwest
Pets Allowed:
No
Special Condition:
None
Additional Features:
French Doors, Irrigation System
Additional Features 2:
Lease agreement provided by the HOA
Map
- Address8172 STONE VIEW DR
Featured Properties