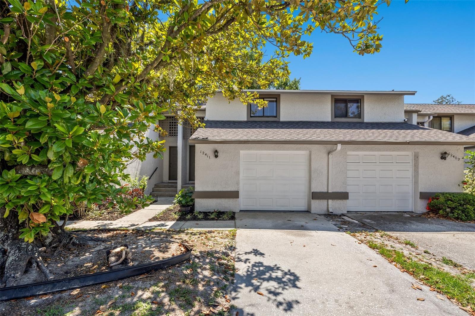
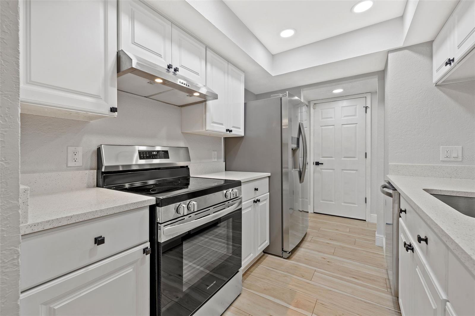
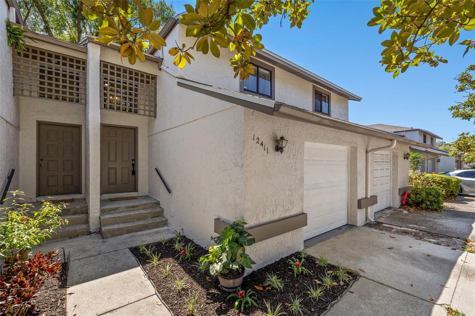
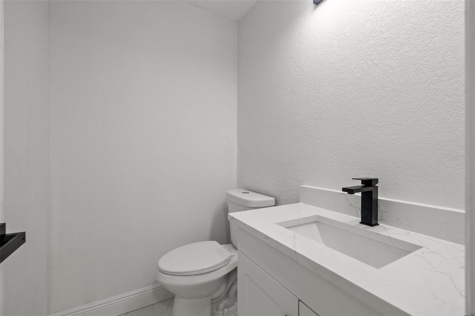
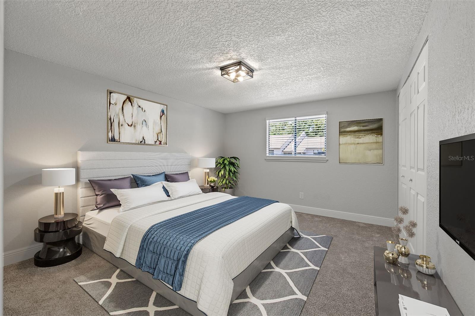
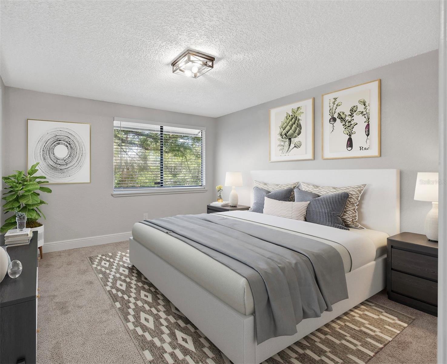
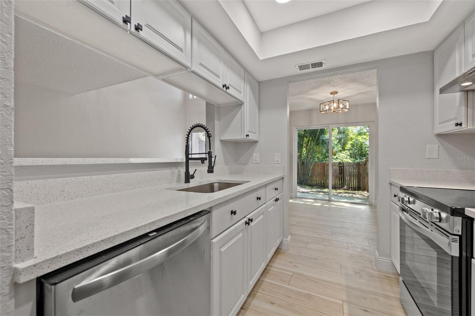
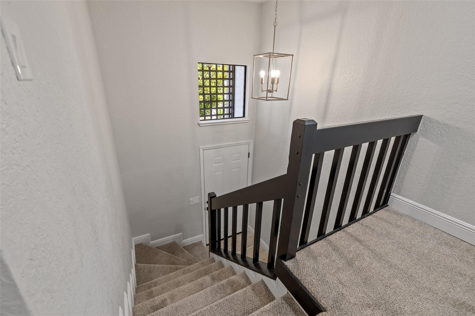
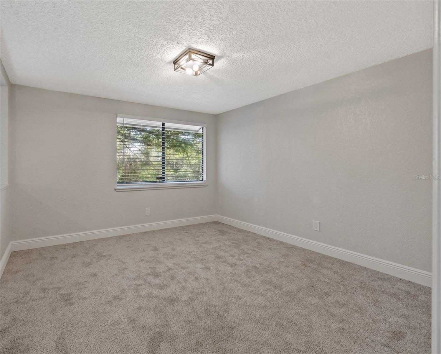
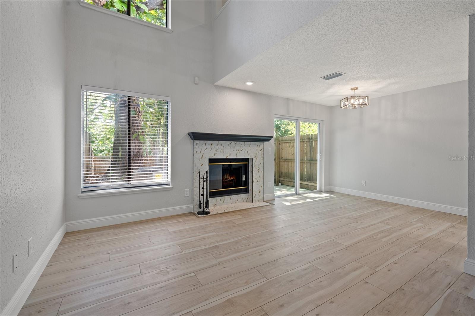
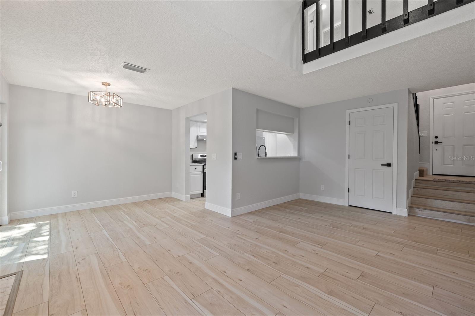
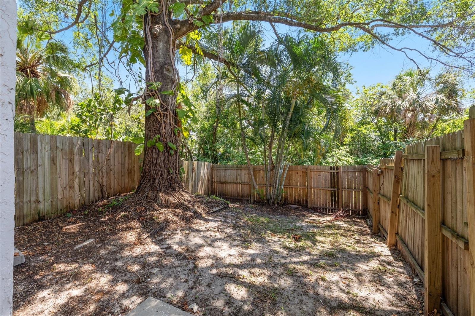
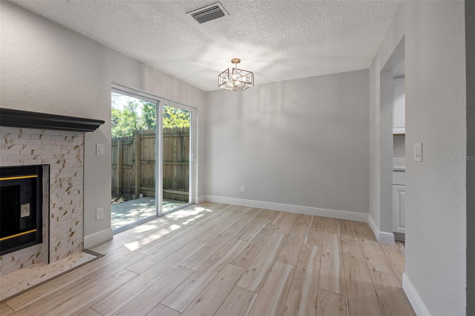
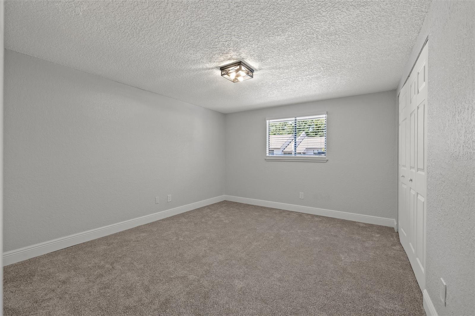
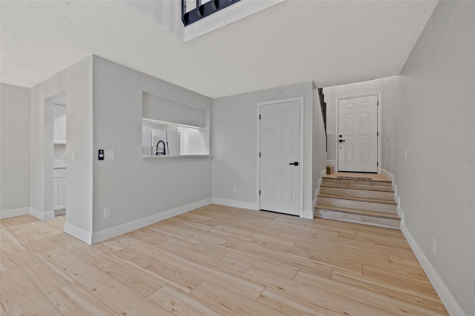
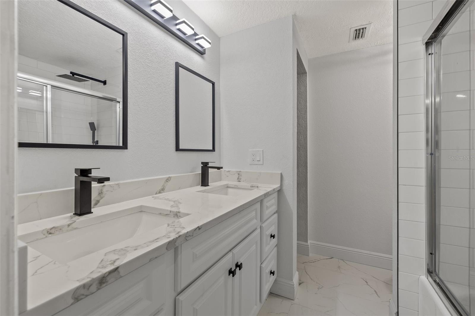
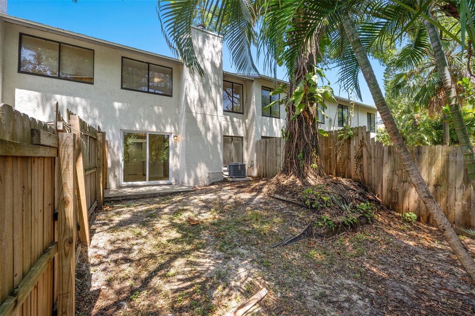
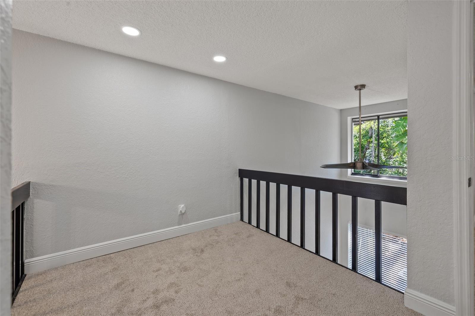
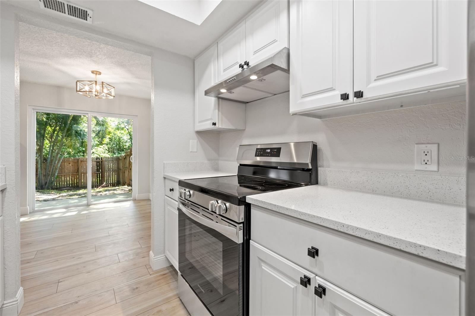
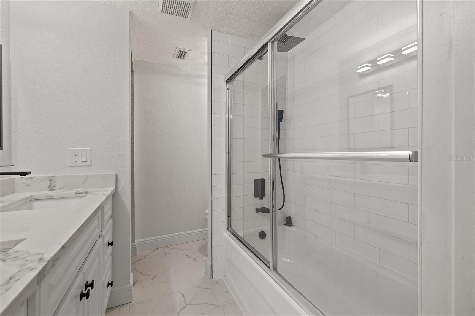
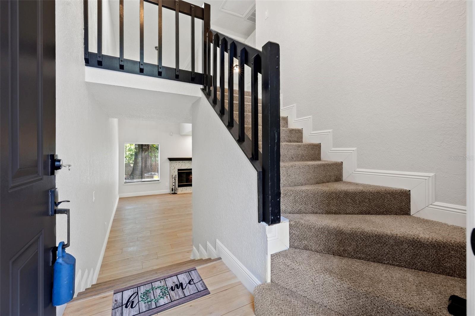
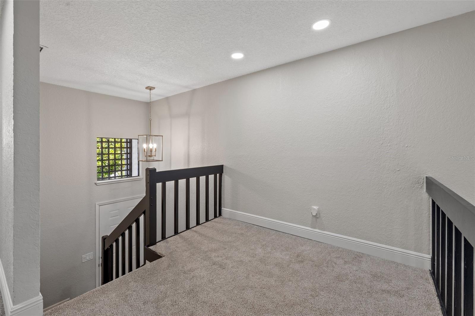
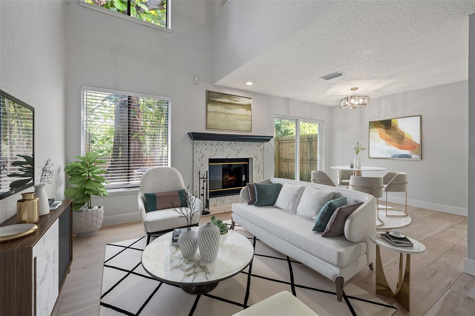
Active
12411 TITUS CT #12411
$217,900
Features:
Property Details
Remarks
One or more photo(s) has been virtually staged. Welcome to your charming 2-bedroom, 1.5-bathroom townhome situated near USF. This two-story offers an attached single-car garage and a plethora of upgrades to elevate your living experience. Step inside to discover new vinyl flooring downstairs, complemented by plush new carpeting throughout the second story. Fresh interior paint creates a bright and inviting atmosphere, enhanced by new fans and light fixtures overhead. The kitchen shines with brand new stainless steel appliances and quartz countertops. Relax in the cozy ambiance of the living room fireplace, accented by high ceilings for an airy feel. The half bathroom is located off the kitchen and features a new vanity and toilet. Upstairs, indulge in the luxury of a fully remodeled bathroom boasting a new double vanity, stylish fixtures, quartz countertops, new toilet, and sleek subway tile. Enjoy the convenience of a designated office space or flex space on the landing pad off the stairs, ideal for remote work or study sessions. Storage is abundant with large closets, under stair storage, and a one-car garage for all your organizational needs. Step outside to your fully fenced backyard via the brand new back slider, perfect for outdoor gatherings and relaxation. Admire the fresh plants and landscaping adorning the front of the home, adding to its curb appeal. With HOA fees covering the roof, water, sewer, and trash, this townhome offers a hassle-free lifestyle. Situated close to Busch Gardens, USF, and major highways (I-275, I-75, and I-4), this townhome offers easy access to a variety of attractions and convenient commuting options. Don’t miss the opportunity to own this beautifully remodeled townhome in a sought-after area. AC August 2022 Exterior Paint Nov 2022 Roof March 2022 Water heater 2012
Financial Considerations
Price:
$217,900
HOA Fee:
428
Tax Amount:
$1696
Price per SqFt:
$198.81
Tax Legal Description:
CARLYLE GARDEN TOWNHOMES A CONDOMINIUM PHASE I - BUILDING A UNIT A-106
Exterior Features
Lot Size:
760
Lot Features:
N/A
Waterfront:
No
Parking Spaces:
N/A
Parking:
N/A
Roof:
Shingle
Pool:
No
Pool Features:
N/A
Interior Features
Bedrooms:
2
Bathrooms:
2
Heating:
Central
Cooling:
Central Air
Appliances:
Cooktop, Dishwasher, Electric Water Heater, Microwave, Refrigerator
Furnished:
No
Floor:
Carpet, Vinyl
Levels:
Two
Additional Features
Property Sub Type:
Condominium
Style:
N/A
Year Built:
1984
Construction Type:
Stucco, Wood Frame
Garage Spaces:
Yes
Covered Spaces:
N/A
Direction Faces:
West
Pets Allowed:
Yes
Special Condition:
None
Additional Features:
Sliding Doors
Additional Features 2:
Please verify all Lease Restrictions with HOA.
Map
- Address12411 TITUS CT #12411
Featured Properties