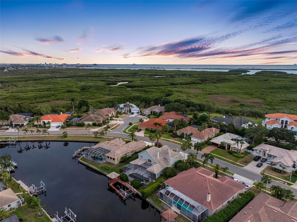


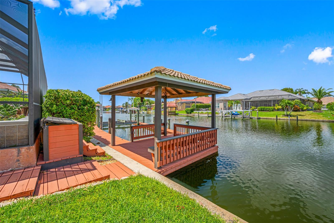

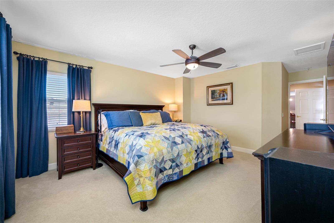

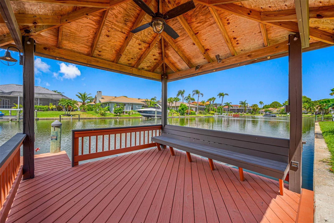



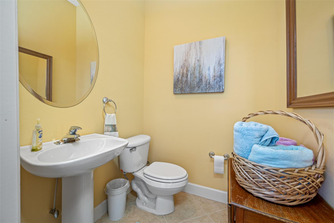

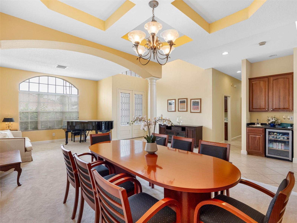
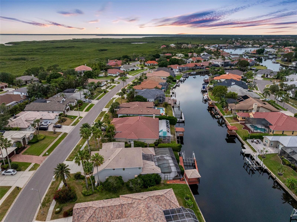

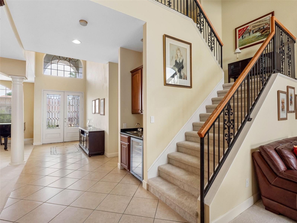
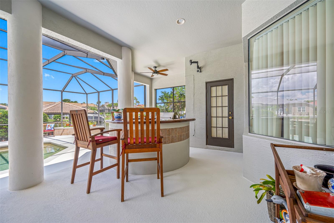
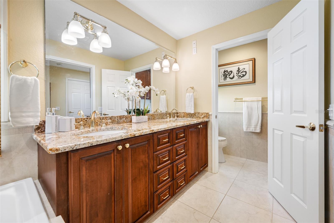

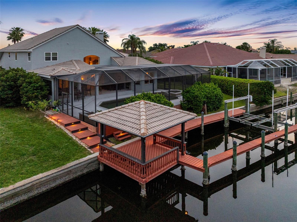
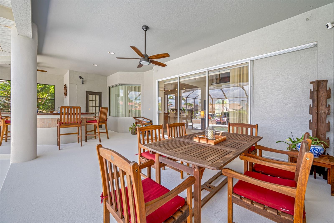





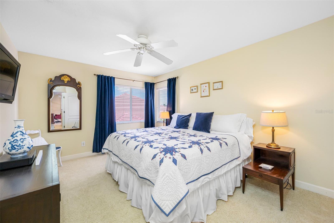
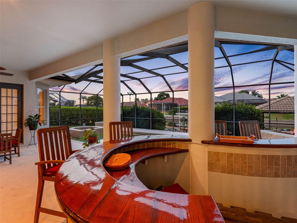

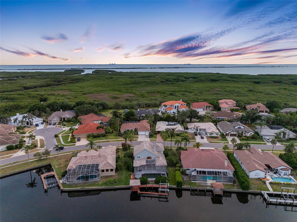

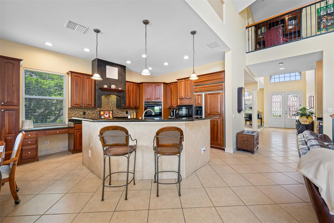
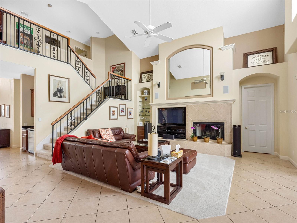
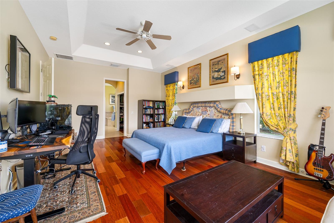
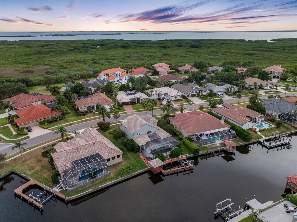
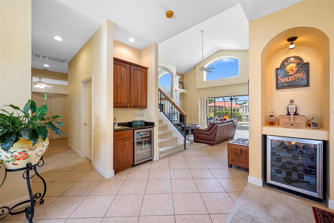

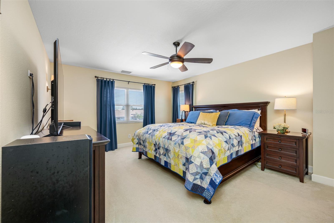


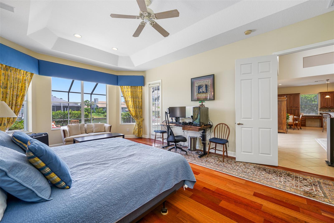

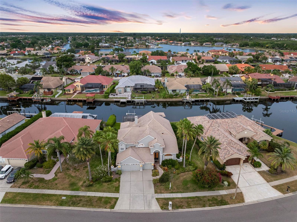
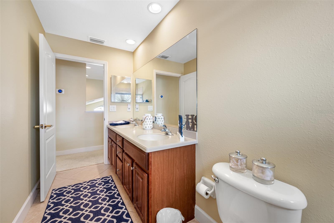
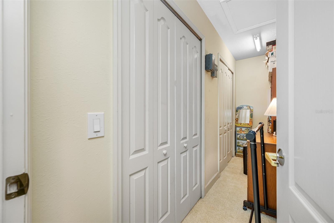



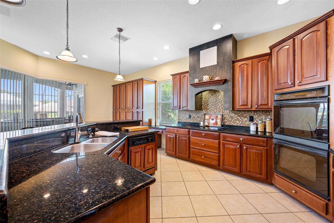
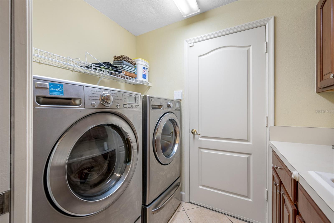
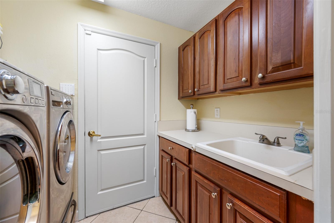

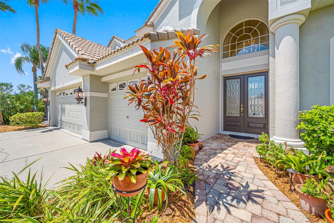
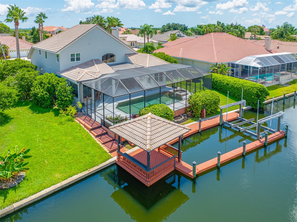

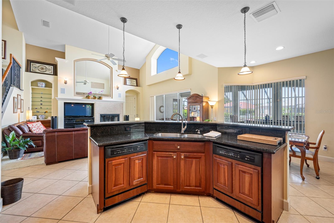
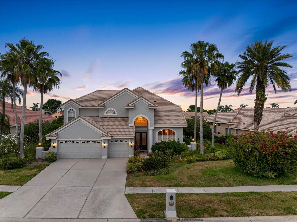

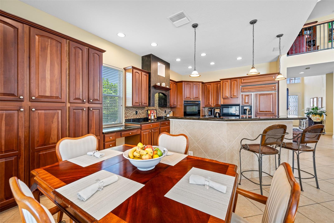
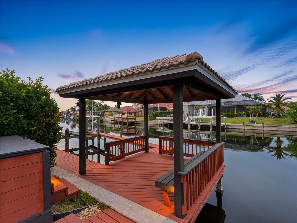

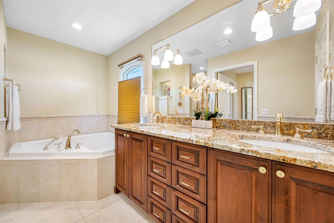
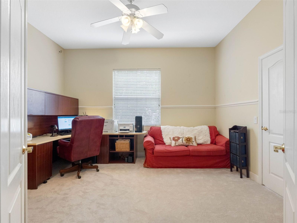
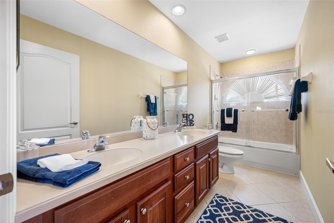
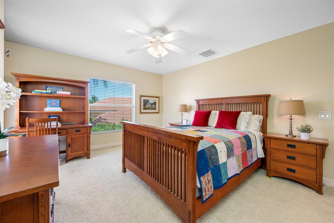
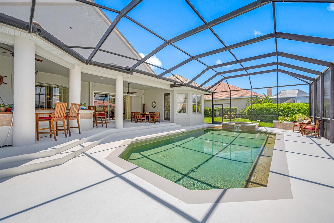


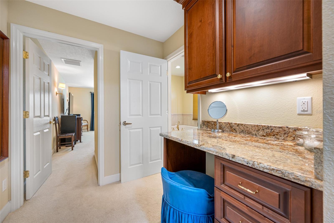
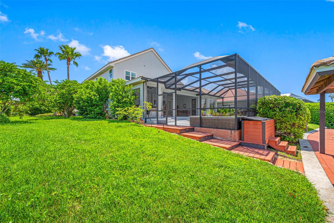
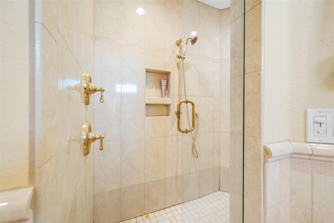

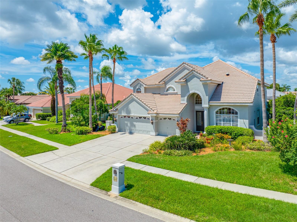



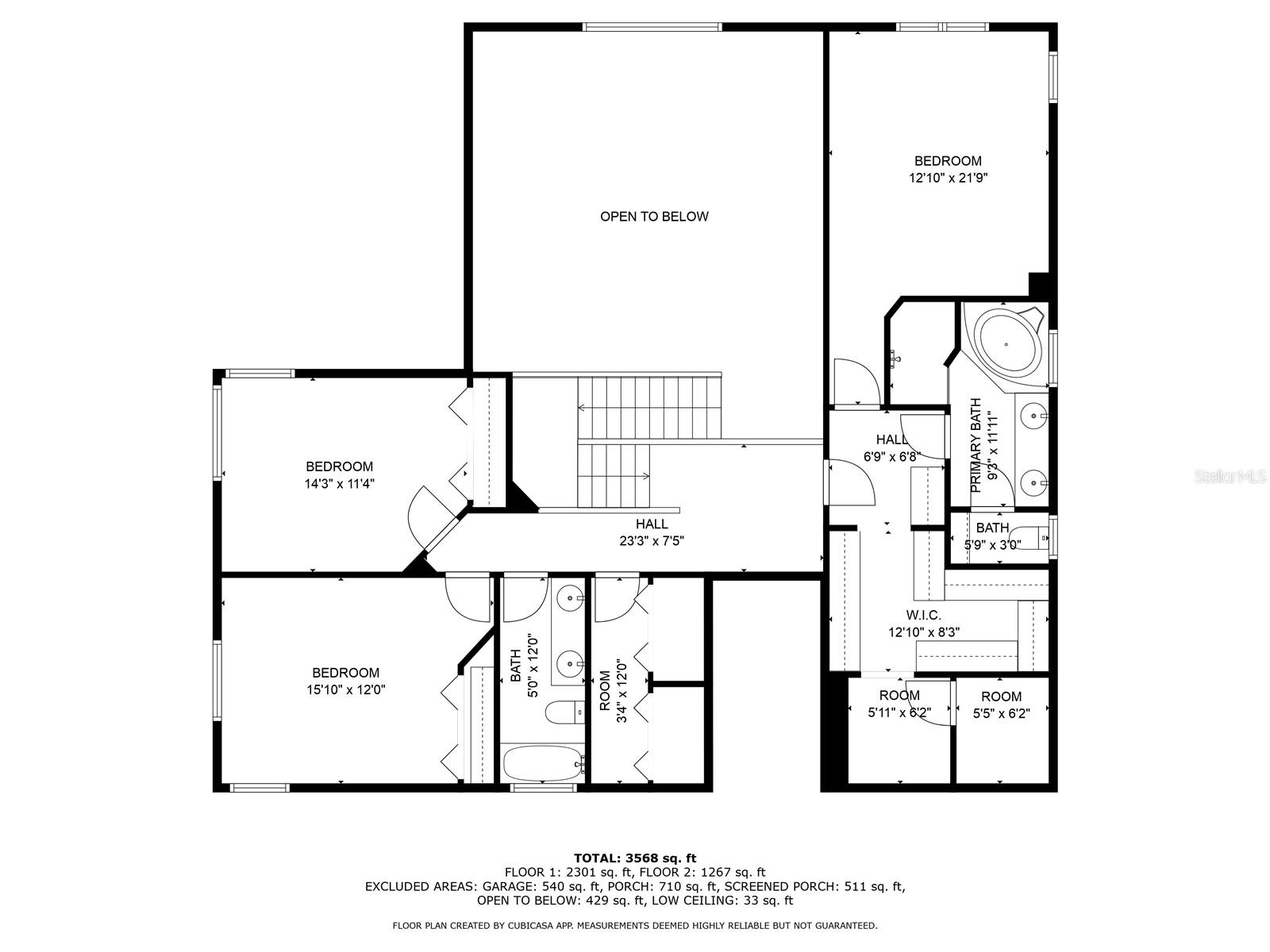

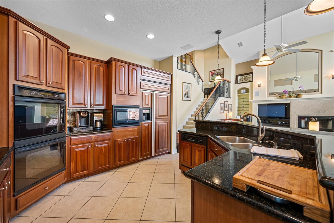











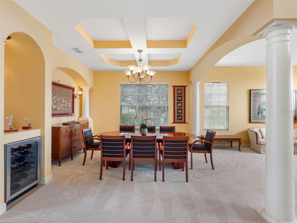

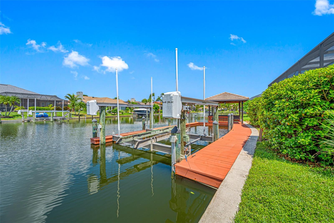
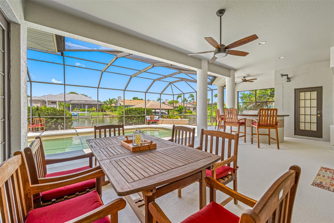

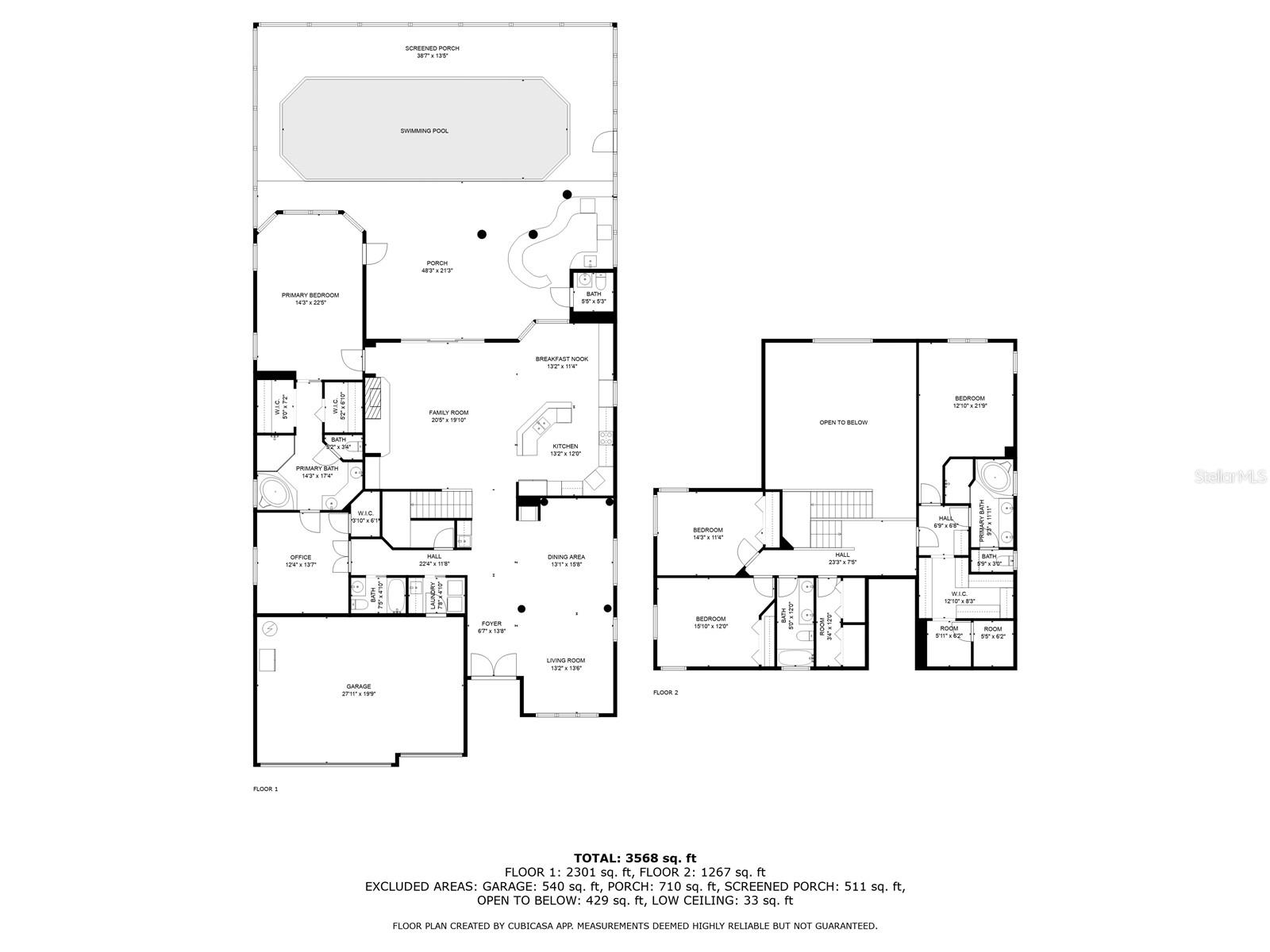

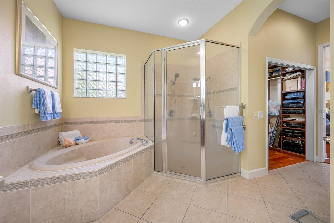

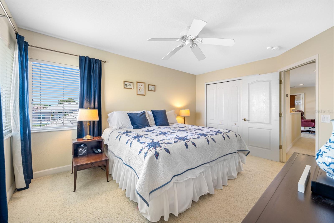
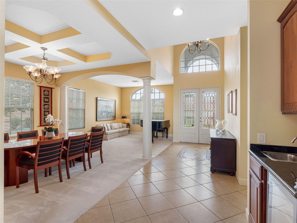
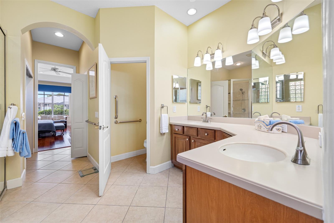





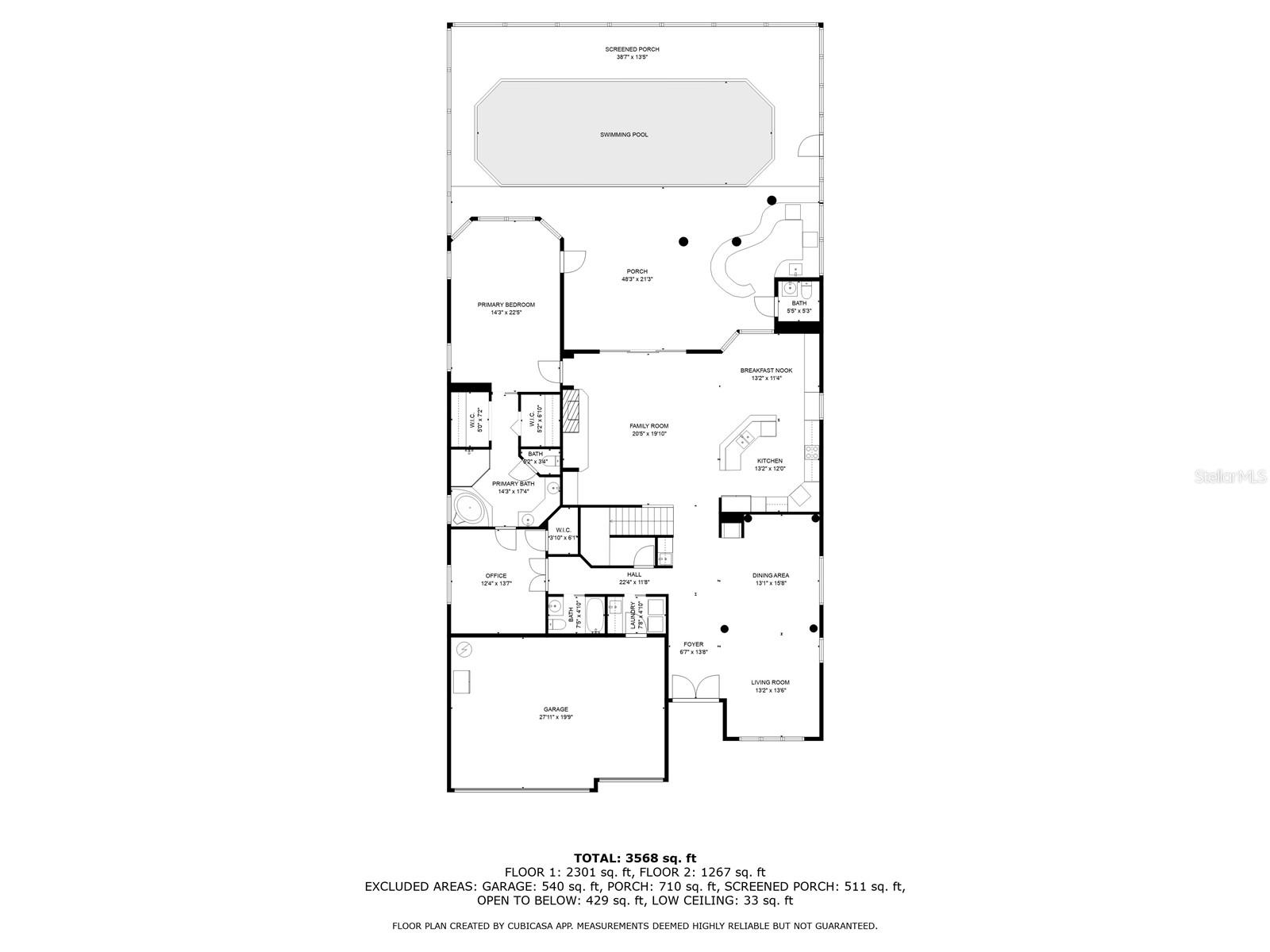

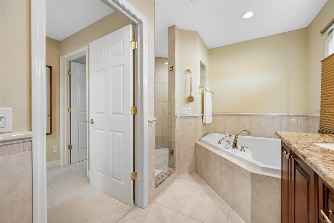
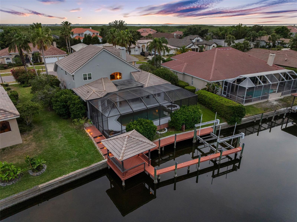



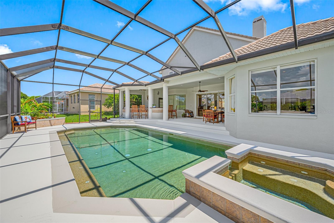
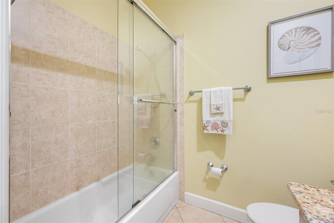
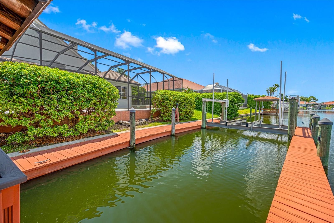
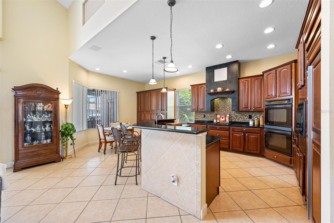

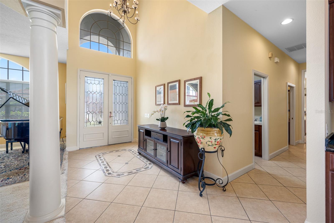
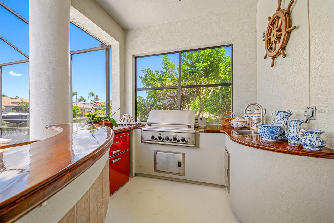


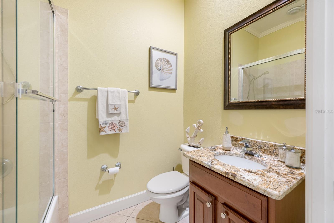

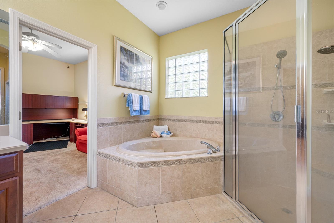

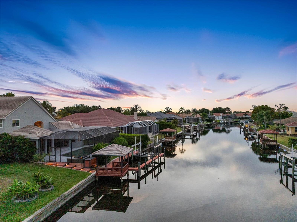

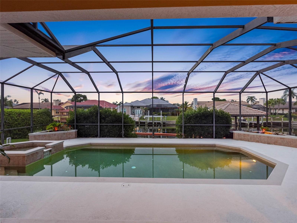
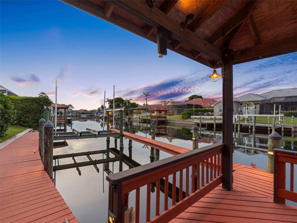



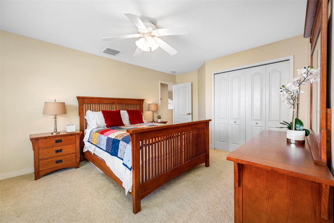
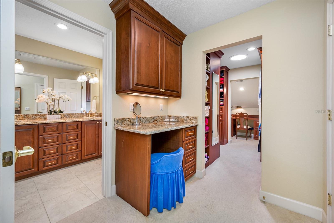
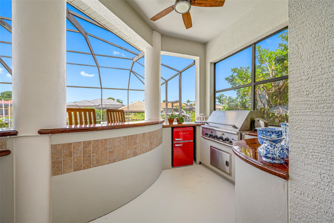

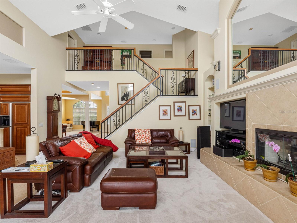






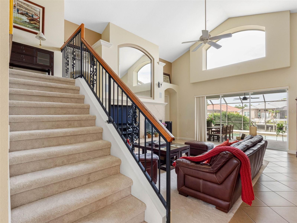
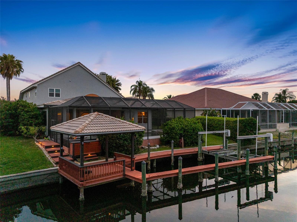


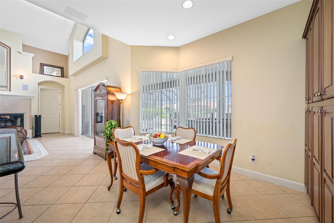
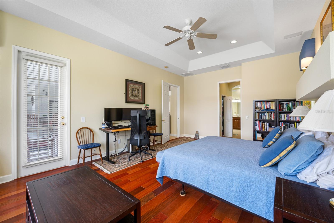
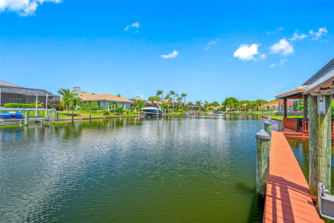
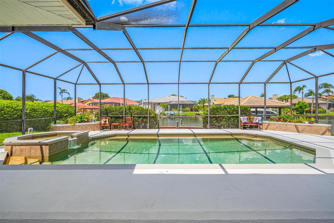

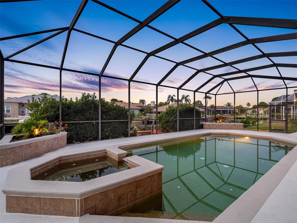


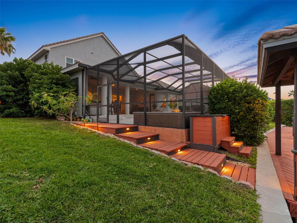

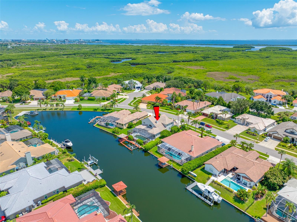
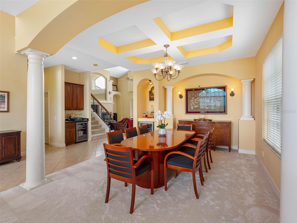

Active
5510 E LONGBOAT BLVD
$1,569,900
Features:
Property Details
Remarks
MOTIVATED SELLER!! NEW PRICE!! BEST PRICE PER SQ FT FOR THIS SIZE HOME IN THE NEIGHBORHOOD! UNDER APPRAISED VALUE! BRAND NEW PLUSH UPGRADED CARPET IN LIVING AREAS AND LOFT!! HIGH AND DRY! NO STORM SURGE, WIND OR ANY DAMAGE TO THIS HOME FROM HURRICANE HELENE OR MILTON! WATERFRONT LIVING IS STILL POSSIBLE WITH PEACE OF MIND! GULF & BAY ACCESS in the GATED WATERFRONT community of Bayside! This lovely POOL home is CANAL FRONT with a HUGE DOCK & BOAT LIFT, & COVERED GAZEBO, great for sharing dock-tails with friends! Truly a unique home with OVER 3800 SQ FT, 2 COMPLETE SEPARATE PRIMARY SUITES apart from the other 3 bedrooms, giving it so many possibilities! Perfect for a multi generational family or if you just love lots of space for entertaining. The moment you arrive to this lovely home, you will notice the FRESHLY PAINTED EXTERIOR, lush landscaping, and tropical feel of the yard. As you enter the front door, you will LOVE the SOARING CEILINGS & OPEN FLOORPLAN giving it the wow factor. Beautiful TRAY CEILINGS adorn the dining room with a BUFFET NOOK for serving, wine refrigerator, and BUILT IN WET BAR with 2nd REFRIGERATOR. The EAT IN KITCHEN has a BREAKFAST BAR, tons of cabinets, a desk space, and loads of counter space with granite countertops. Equipped with DOUBLE OVENS, 2 DISHWASHERS, REFRIGERATOR AND COOKTOP. The BREAKFAST NOOK is the perfect place to start the day, overlooking the pool & WATERFRONT. The kitchen is open to the spacious family room, complete with a FIREPLACE, and SLIDING DOORS that open completely to the pool area! Just past the family room, is one of the primary bedrooms, which is a perfect DOWNSTAIRS IN LAW SUITE with its own private entry. Huge windows to enjoy the water view and sparkling pool as well. There are 2 walk in closets with CLOSET ORGANIZING SYSTEM and bathroom includes a garden tub and separate walk in shower. On the other side of bath, there is another connecting bedroom (currently used as an office) or perfect for a nursery, with a walk in closet and a full bath just outside in hallway. Heading upstairs, you will find 2 more bedrooms, a shared full bath, and a HUGE STORAGE CLOSET. The upstairs primary suite is private, and spans the entire side of the home. It has a nice size dressing area, complete with custom closet organizing system, BUILT IN MAKE UP AREA, and lots of extra storage! The bathroom has a double vanity with granite countertops, garden tub, & separate shower. This home suits any phase of life that your family wants or needs. So many options! Now for the outside! Step outside to your FRESHLY PAINTED POOL DECK, and head over to your amazing BUILT IN BAR AND SUMMER KITCHEN equipped with a grill, refrigerator, & more! Turn on some Jimmy Buffett, and let the good times roll! Jump in the sparkling pool/spa, or head down to the dock for some boating or fishing. DOCK & BOATLIFT HOLD UP TO 34 FT BOAT & has SHORE POWER- MARINE GRADE ON EACH SIDE OF LIFT; SEPARATE POOL BATH OUTSIDE, so no wet feet running through the house! Upgrades include NEW POOL PUMP, Smart remote NEST THERMOSTATS, smart remote Lutron lights & fans, hybrid 80 gallon water heater, ELECTRIC CAR READY w/ 220 volt power for your juice box, & more! GREAT LOCATION, mins to airport, downtown, & easy access to both sides of the bay! Join the yacht club for $150 a year per family, to enjoy year round events like a lighted boat parade, BBQs, & holiday parties! GREAT SCHOOLS, including BERKELEY PREP-5 MINS AWAY!
Financial Considerations
Price:
$1,569,900
HOA Fee:
1557
Tax Amount:
$10061
Price per SqFt:
$408.62
Tax Legal Description:
BAYSIDE SOUTH LOT 2 BLOCK 2
Exterior Features
Lot Size:
12250
Lot Features:
Flood Insurance Required, FloodZone, In County, Landscaped, Oversized Lot, Sidewalk, Paved
Waterfront:
Yes
Parking Spaces:
N/A
Parking:
Driveway, Garage Door Opener
Roof:
Tile
Pool:
Yes
Pool Features:
Auto Cleaner, Deck, Gunite, In Ground, Lighting, Outside Bath Access, Salt Water, Screen Enclosure
Interior Features
Bedrooms:
5
Bathrooms:
5
Heating:
Central
Cooling:
Central Air
Appliances:
Bar Fridge, Built-In Oven, Convection Oven, Cooktop, Dishwasher, Disposal, Electric Water Heater, Exhaust Fan, Microwave, Range Hood, Refrigerator, Wine Refrigerator
Furnished:
No
Floor:
Carpet, Tile, Wood
Levels:
Two
Additional Features
Property Sub Type:
Single Family Residence
Style:
N/A
Year Built:
2001
Construction Type:
Block, Frame
Garage Spaces:
Yes
Covered Spaces:
N/A
Direction Faces:
Southeast
Pets Allowed:
No
Special Condition:
None
Additional Features:
French Doors, Lighting, Outdoor Grill, Outdoor Kitchen, Private Mailbox, Sidewalk, Sliding Doors, Sprinkler Metered
Additional Features 2:
Please see all HOA Rules and Regulations for any restrictions.
Map
- Address5510 E LONGBOAT BLVD
Featured Properties