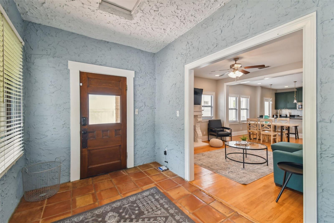
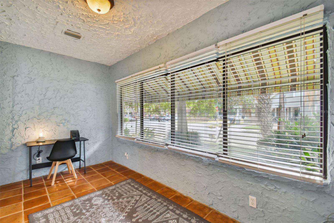
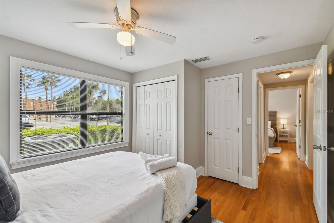
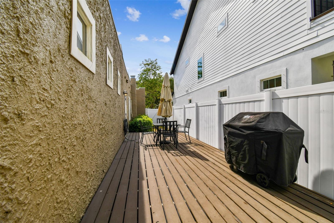
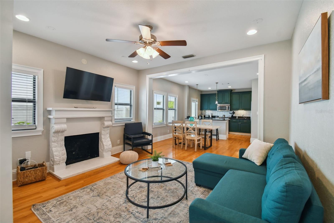
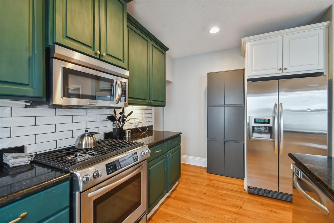
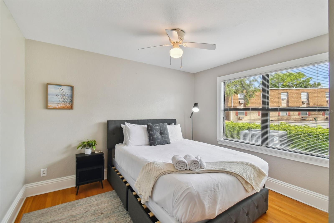
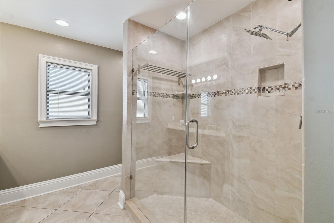
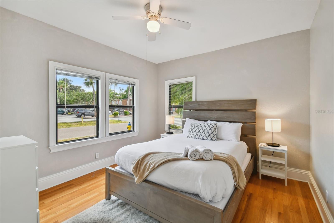
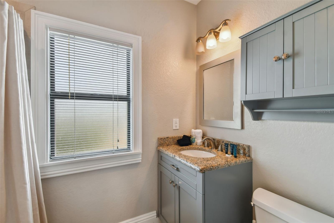
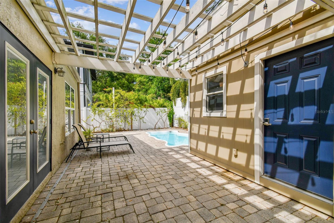
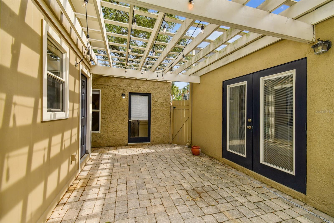
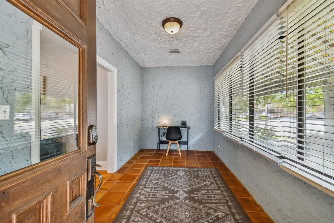
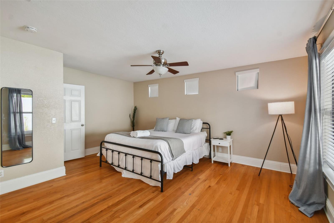
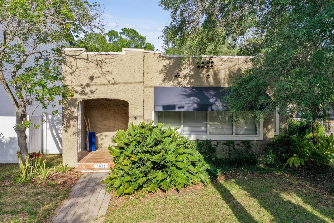
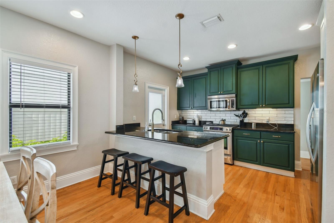
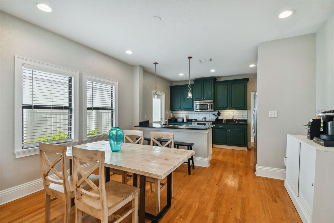
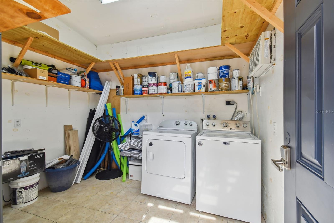
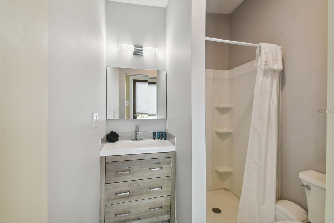
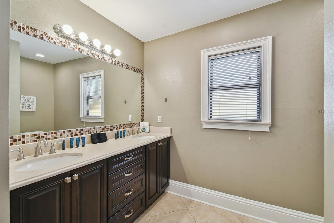
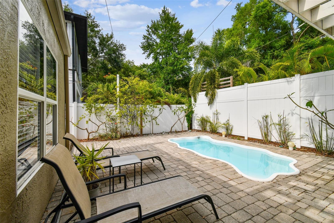
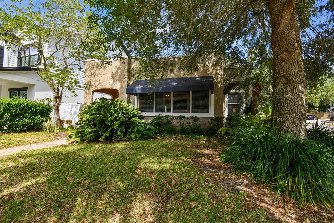
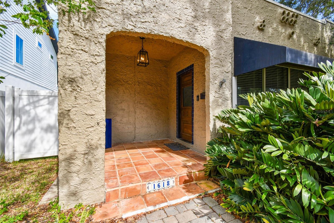
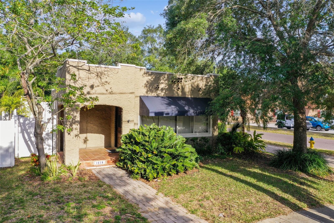
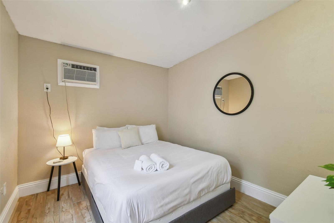
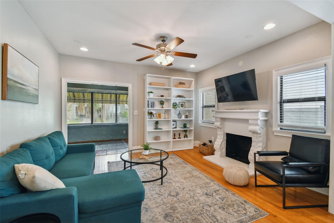
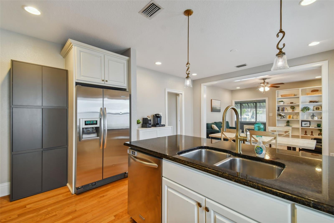
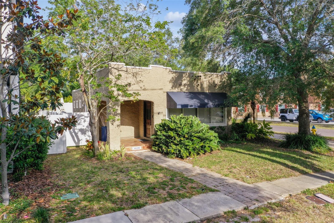
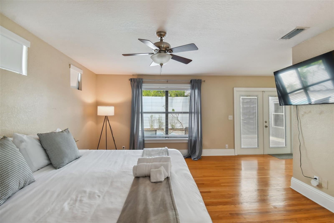
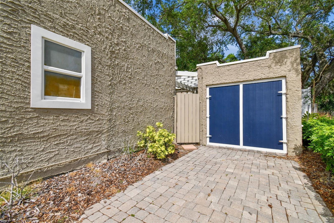
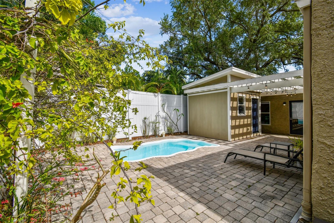
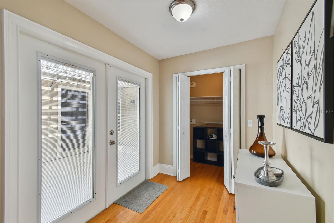
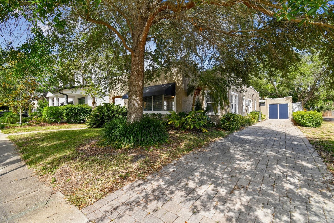
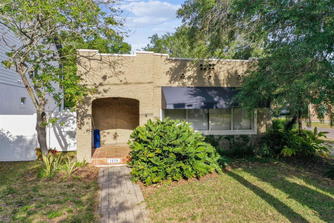
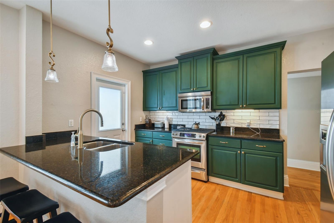
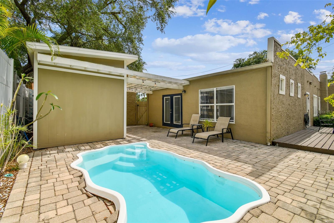
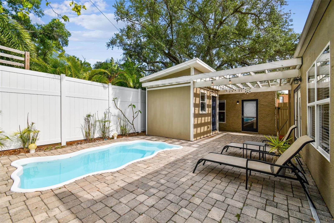
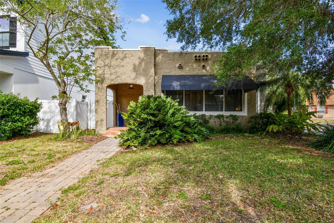
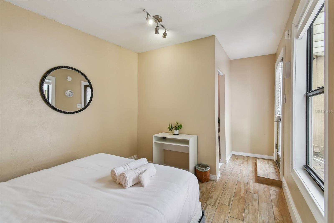
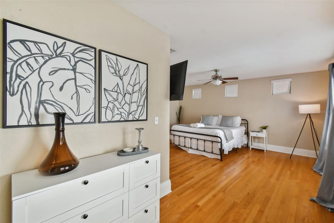
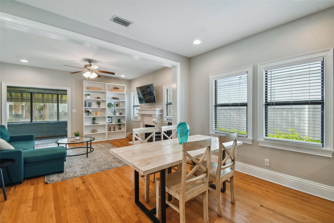
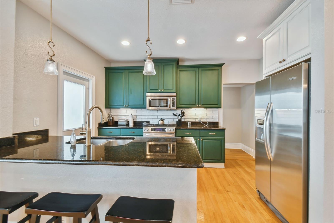
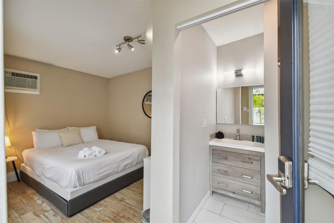
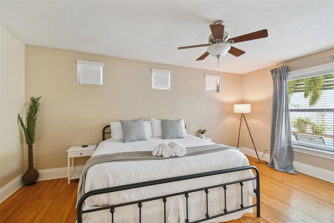
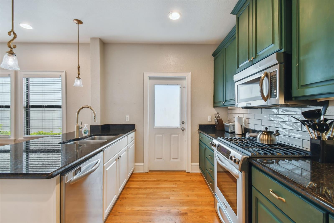
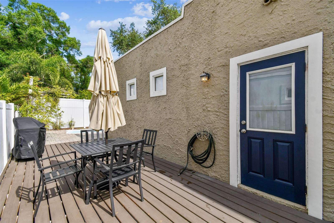
Active
1618 S ARRAWANA AVE
$880,000
Features:
Property Details
Remarks
Discover charm and functionality in this Palma Ceia gem, featuring a 3-bed, 2-bath main house and a detached in-law suite with a full bath! Renovated inside and out, this Mediterranean bungalow sits on a prime corner lot in Palma Ceia, offering numerous options for multi-generational living, investment potential, or your own cozy retreat. Step inside to find a bright sunroom leading to an open living area with a fireplace, dining space, and updated kitchen. The master suite, tucked away for privacy, overlooks the pool and boasts a walk-in closet and ensuite bath. Two additional bedrooms share a full bath nearby. The detached in-law suite, accessible from the backyard or side gate, is perfect for rentals, guests, or a home office/studio. A separate laundry room and ample storage area further enhance its functionality. Updates include plumbing; supply lines 2020, drain lines 2008 and almost all PVC, newer electrical 2008 , AC 2018, pool pump, Nest thermostat, tankless water heater 2020, and a Ring doorbell. Zoned for top-rated schools and close to Bayshore Boulevard, Tampa's best dining spots, Hyde Park Village, and parks, this property offers not just a home, but a smart investment opportunity.
Financial Considerations
Price:
$880,000
HOA Fee:
N/A
Tax Amount:
$12307.76
Price per SqFt:
$661.65
Tax Legal Description:
HOLDENS SIMMS RESUBDIVISION OF BLOCKS 4 6 7 AND 15 LOT 20 BLOCK 7
Exterior Features
Lot Size:
5050
Lot Features:
Corner Lot, City Limits, Landscaped, Sidewalk
Waterfront:
No
Parking Spaces:
N/A
Parking:
Driveway, On Street, Tandem
Roof:
Other
Pool:
Yes
Pool Features:
Child Safety Fence, Fiberglass, In Ground
Interior Features
Bedrooms:
3
Bathrooms:
2
Heating:
Central
Cooling:
Central Air
Appliances:
Dishwasher, Microwave, Range, Refrigerator, Tankless Water Heater
Furnished:
Yes
Floor:
Tile, Wood
Levels:
One
Additional Features
Property Sub Type:
Single Family Residence
Style:
N/A
Year Built:
1925
Construction Type:
Block, Stucco
Garage Spaces:
No
Covered Spaces:
N/A
Direction Faces:
West
Pets Allowed:
Yes
Special Condition:
None
Additional Features:
Awning(s), French Doors, Irrigation System, Lighting, Shade Shutter(s), Sidewalk, Storage
Additional Features 2:
N/A
Map
- Address1618 S ARRAWANA AVE
Featured Properties