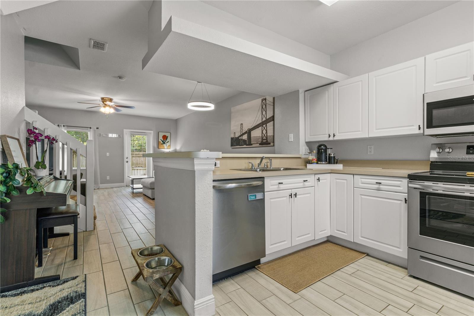
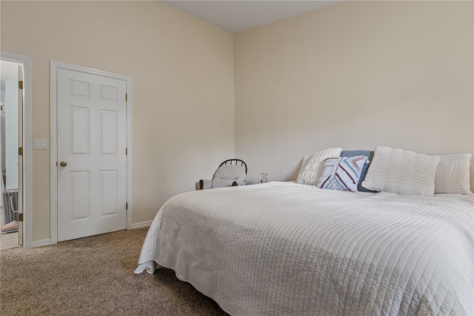
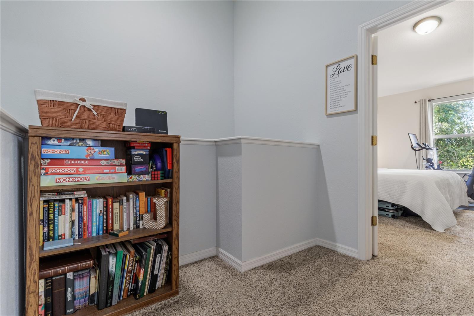
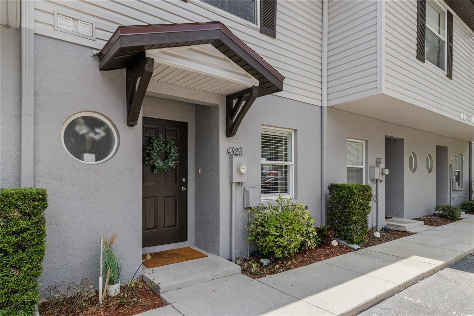
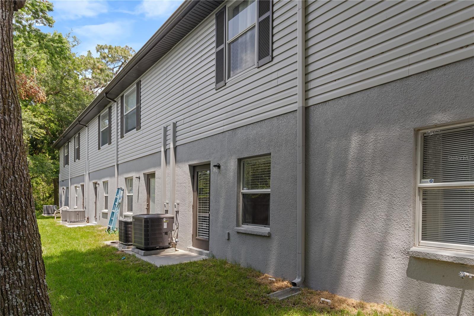
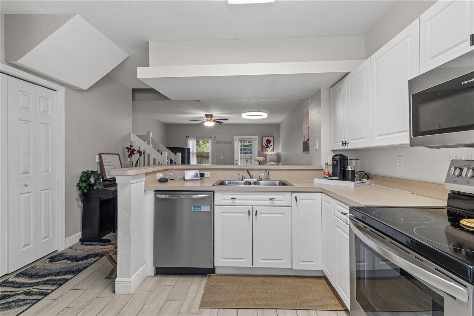
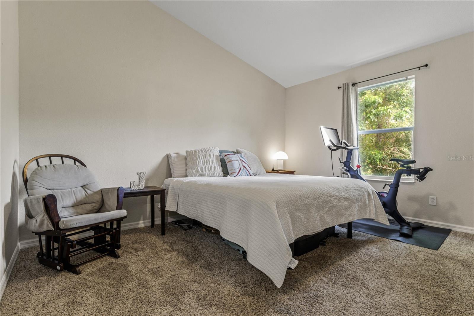
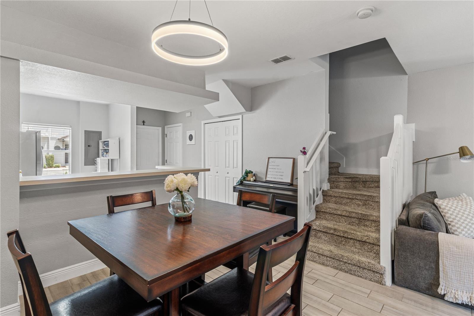
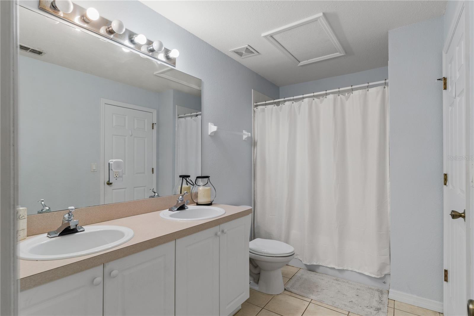
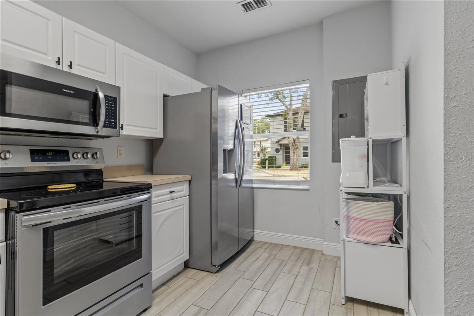
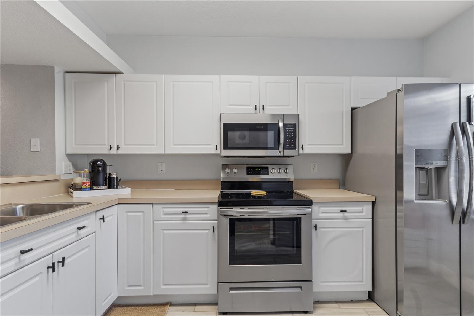
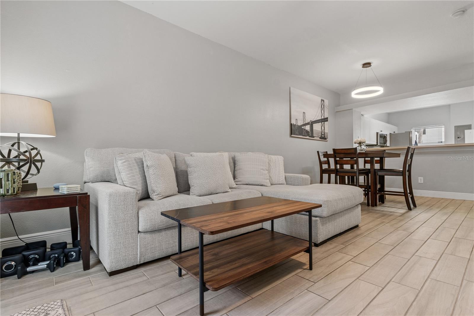
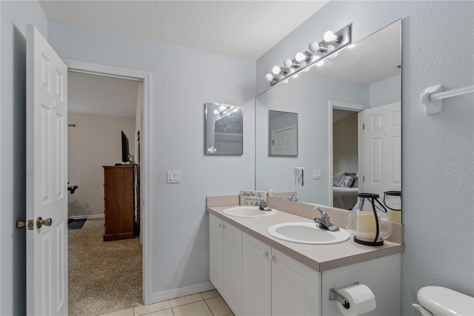
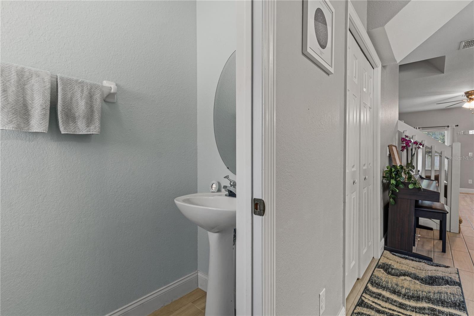
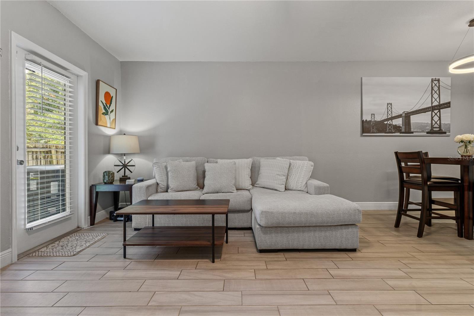
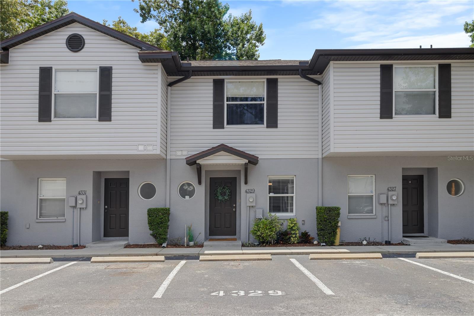
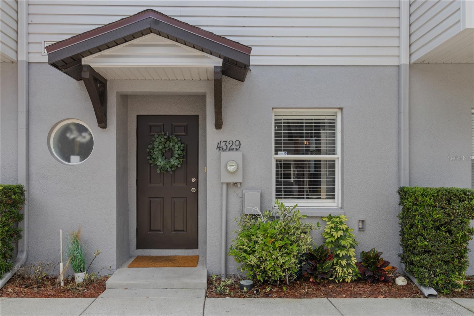
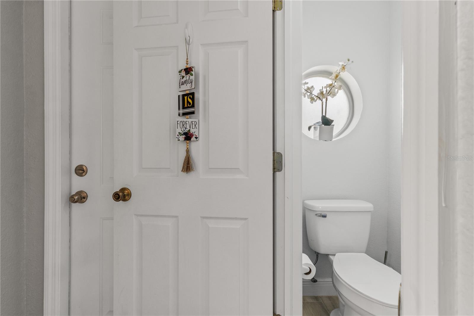
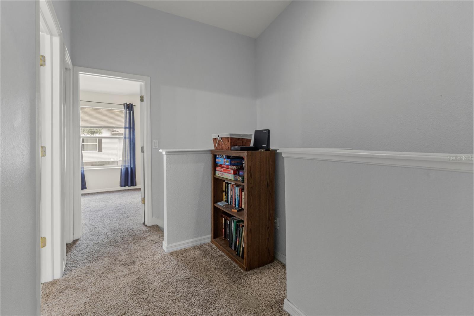
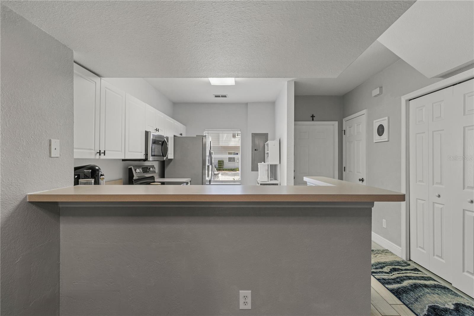
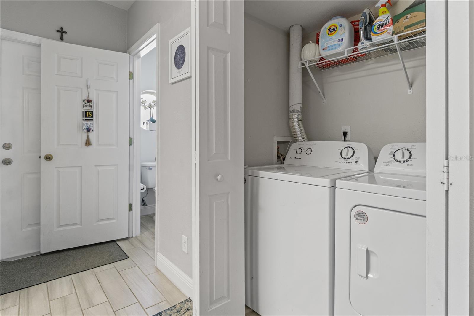
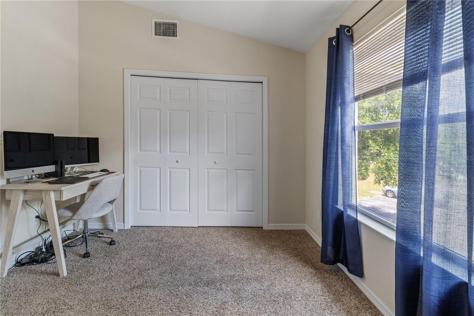
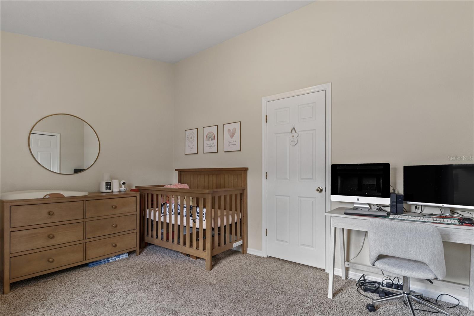
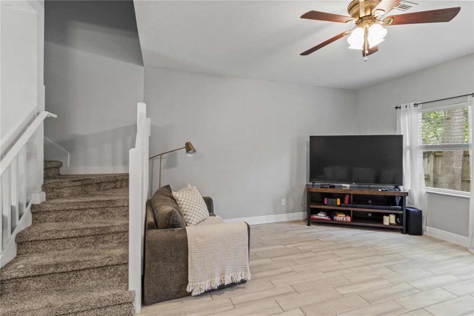
Active
4329 HAR PAUL CIR
$242,400
Features:
Property Details
Remarks
Seller may consider buyer concessions if made in an offer. PRICE IMPROVEMENT & $2000 SELLER CREDITS! Welcome to your beautifully maintained, 1216 sq ft townhouse nestled in the edge of Carrollwood. This 2-story, home boasts 2 spacious bedrooms and 1.5 bathrooms, perfect for comfort and convenience. Step into a freshly updated living space featuring new, matching stainless-steel appliances (2023) in the kitchen, setting the stage for culinary adventures. The downstairs flooring has been thoughtfully upgraded, enhancing the ambiance and functionality of the home. This home is attractive as a rental or for anyone who wants to be centrally located in one of the most popular and fast-growing cities in the nation. Located at the heart of Tampa, this townhouse offers unmatched accessibility – just 15 minutes from Tampa International Airport and Raymond James Stadium, 20 minutes from the bustling Downtown, and 25 minutes from the adventures at Busch Gardens. With an array of dining and entertainment options mere minutes away, you're perfectly positioned to enjoy all that Tampa has to offer. Discover the convenience of city living combined with the comfort of community. Don’t miss out on making this delightful MOVE IN READY townhouse your new home!
Financial Considerations
Price:
$242,400
HOA Fee:
345
Tax Amount:
$2608.9
Price per SqFt:
$199.34
Tax Legal Description:
MANHATTAN-HUMPHREY TOWNHOMES UNIT ONE LOT 5 BLOCK 7
Exterior Features
Lot Size:
600
Lot Features:
N/A
Waterfront:
No
Parking Spaces:
N/A
Parking:
N/A
Roof:
Shingle
Pool:
No
Pool Features:
Gunite, In Ground
Interior Features
Bedrooms:
2
Bathrooms:
2
Heating:
Electric
Cooling:
Central Air
Appliances:
Dishwasher, Electric Water Heater, Microwave, Range, Refrigerator
Furnished:
No
Floor:
Carpet, Tile
Levels:
Two
Additional Features
Property Sub Type:
Townhouse
Style:
N/A
Year Built:
2006
Construction Type:
Block, Stucco, Wood Frame
Garage Spaces:
No
Covered Spaces:
N/A
Direction Faces:
North
Pets Allowed:
Yes
Special Condition:
None
Additional Features:
Lighting, Sidewalk
Additional Features 2:
Check association for restrictions
Map
- Address4329 HAR PAUL CIR
Featured Properties