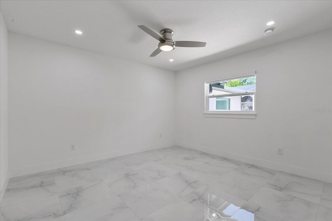
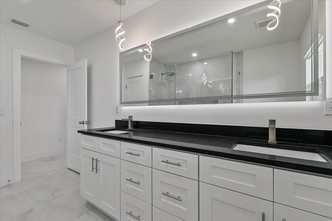
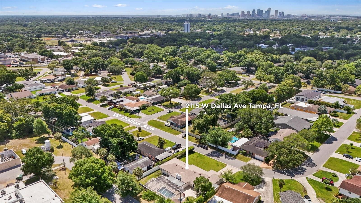
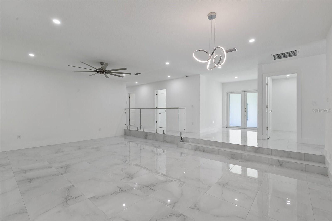
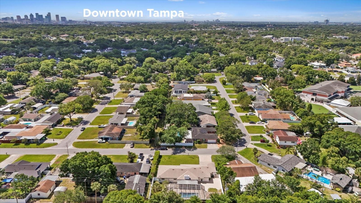
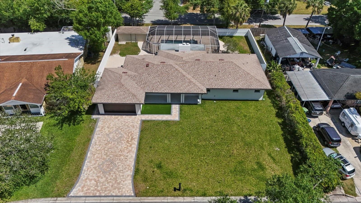
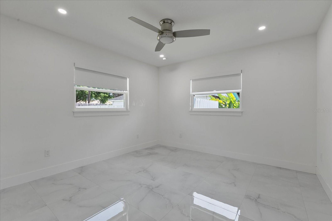
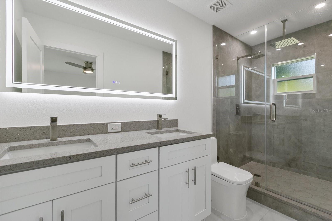
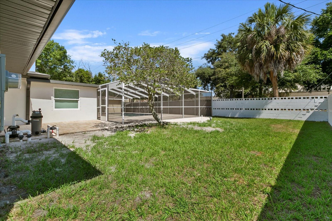
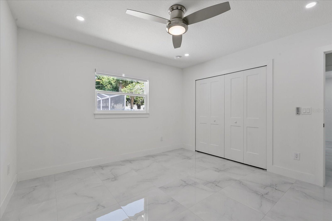
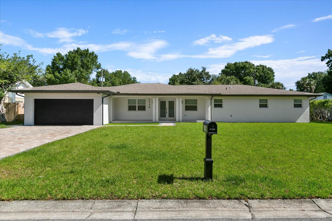
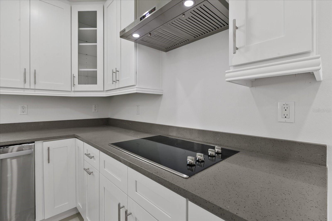
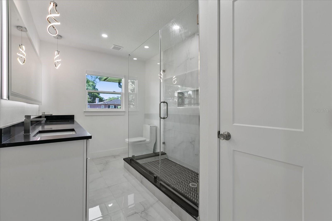
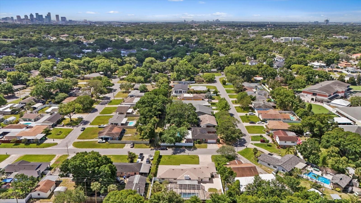
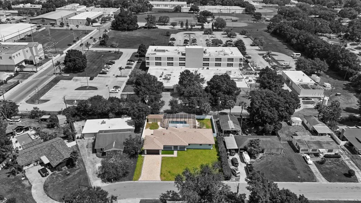
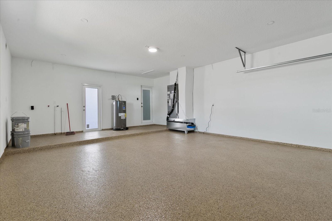
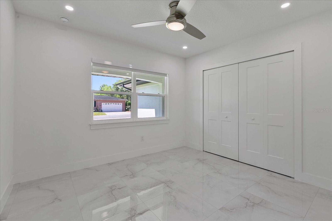
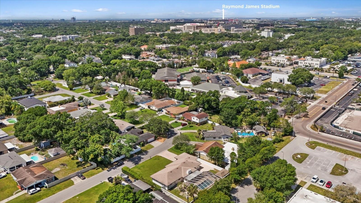
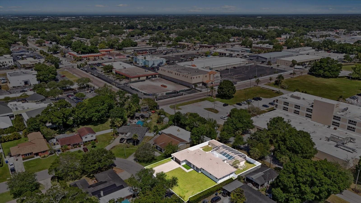
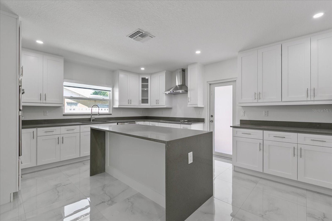
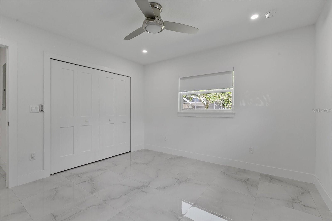
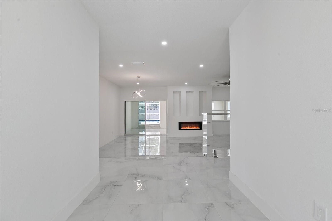
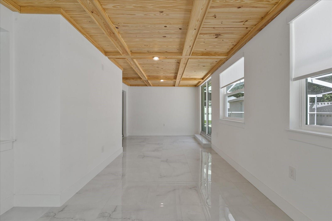
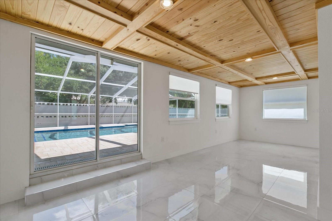
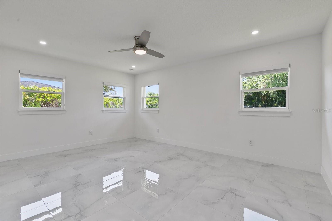
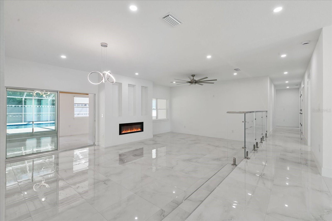
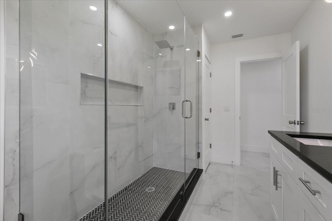
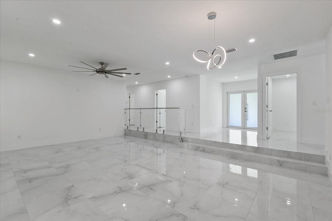
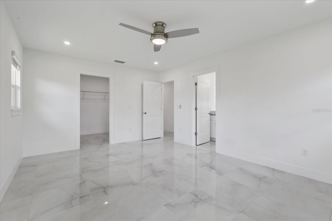
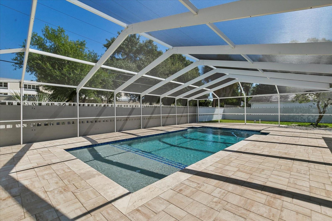
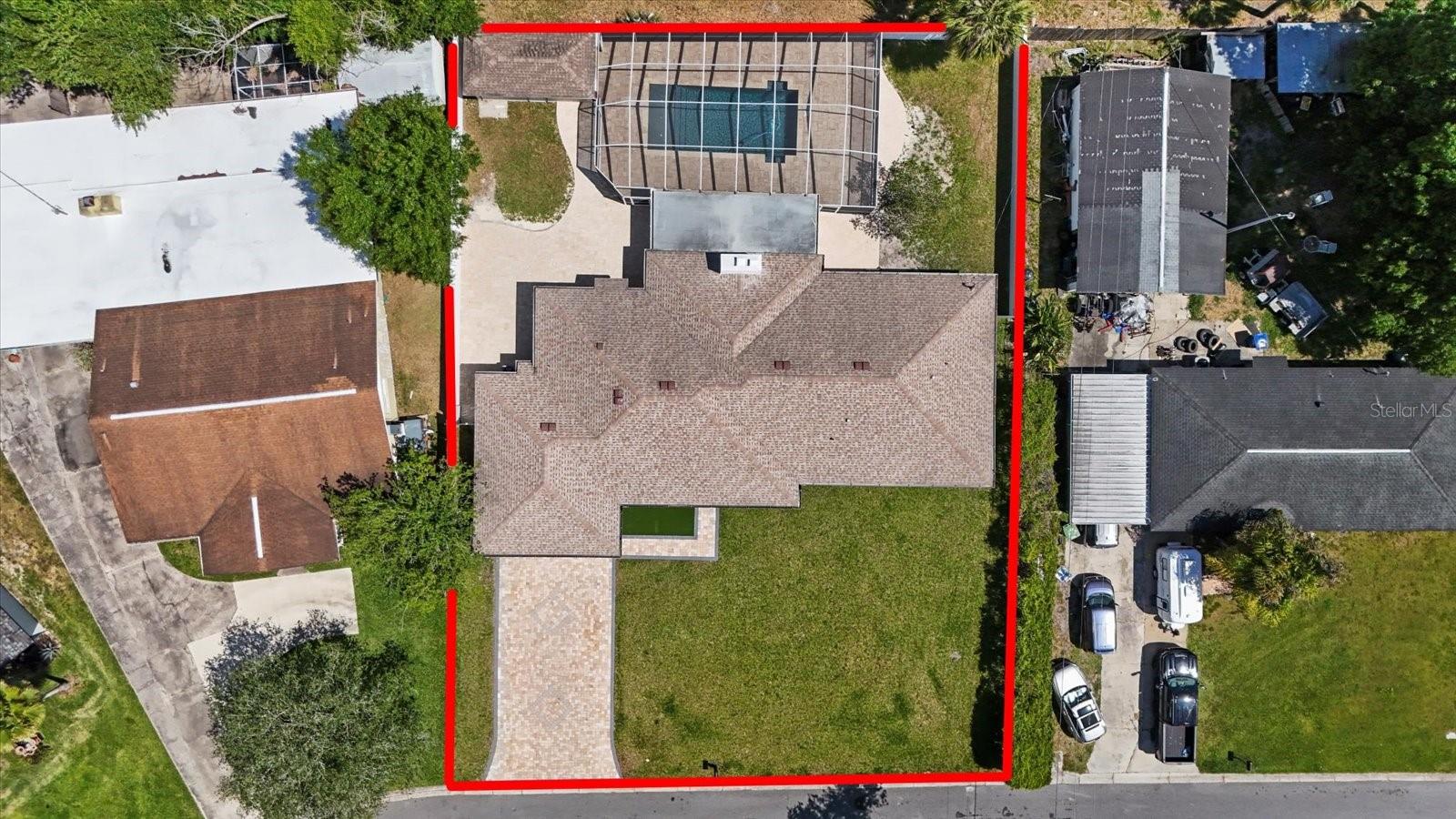
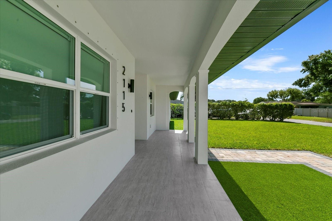
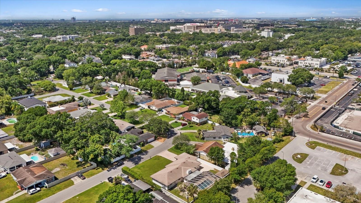
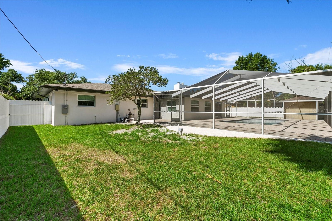
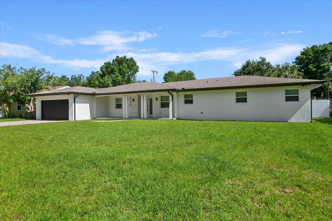
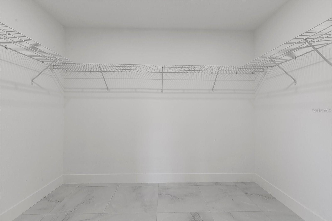
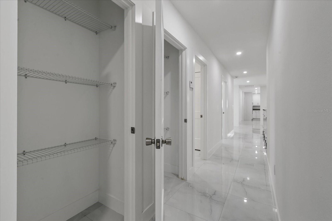
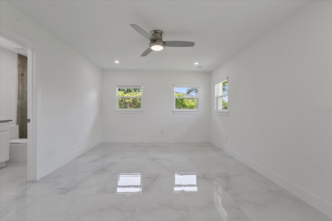
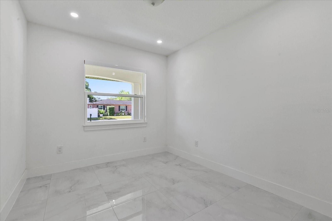
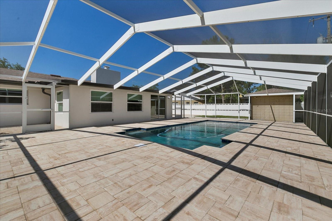
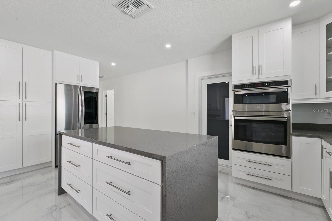
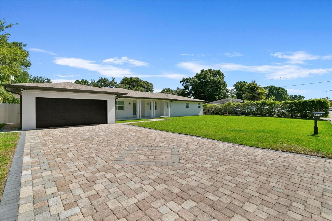
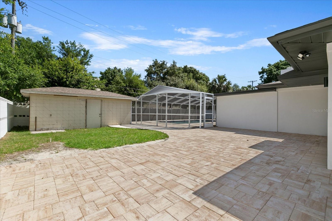
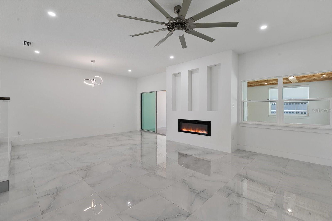
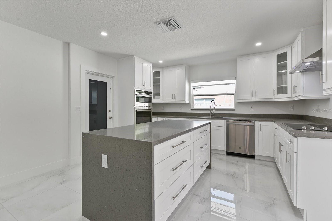
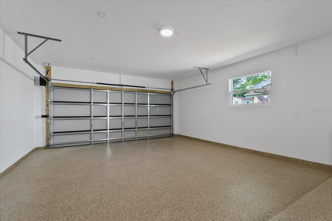
Active
2115 W DALLAS AVE
$900,000
Features:
Property Details
Remarks
Discover the epitome of contemporary living in this captivating property, where modern sophistication harmonizes seamlessly with practicality, catering to the refined tastes of discerning occupants. Boasting 4 bedrooms and 2 bathrooms, alongside a versatile office space, this expansive abode provides the perfect backdrop for both work and relaxation. Step into the impeccably designed living room/dining room area, where an electric fireplace nestled within glass exudes warmth and charm, setting the stage for intimate gatherings and serene moments of repose. Adjacent lies an additional playroom, adorned with outdoor sliding doors that beckon you to the refreshing embrace of the pool, promising endless entertainment possibilities. At the heart of this home lies the fully equipped kitchen, adorned with ample wood cabinets, sleek grey quartz countertops, and a suite of updated appliances, including a cooktop, hood, wall oven, and microwave. Whether you're a culinary virtuoso or simply appreciate the art of cooking, this kitchen is poised to impress. Step outside to discover a rejuvenated pool, ensconced within fresh pavers and a screened enclosure, offering a private sanctuary for alfresco living and leisure. Every aspect of this home has been meticulously remodeled, from the updated floors to the rejuvenated bathrooms, kitchen, stucco, and driveway, with exquisite lighting fixtures imbuing every corner with an air of refined elegance. Seize the opportunity to reside in this immaculate haven, where every detail has been thoughtfully curated to ensure a move-in ready experience of unparalleled luxury. Schedule your viewing today and embark on a journey of opulent living that awaits you in this completely remodeled home.
Financial Considerations
Price:
$900,000
HOA Fee:
N/A
Tax Amount:
$4286
Price per SqFt:
$367.5
Tax Legal Description:
WISHART'S REPLAT TRACT BEG AT NE COR OF W 334 FT OF NE 1/4 OF NW 1/4 OF SW 1/4 AND RUN S 150 FT W 100 FT N 150 FT AND E 100 FT TO BEG BEING A PART OF TRACT E OF WISHART'S REPLAT
Exterior Features
Lot Size:
11400
Lot Features:
N/A
Waterfront:
No
Parking Spaces:
N/A
Parking:
N/A
Roof:
Shingle
Pool:
Yes
Pool Features:
In Ground
Interior Features
Bedrooms:
4
Bathrooms:
2
Heating:
Central
Cooling:
Central Air
Appliances:
Built-In Oven, Cooktop, Dishwasher, Refrigerator
Furnished:
Yes
Floor:
Carpet, Tile
Levels:
One
Additional Features
Property Sub Type:
Single Family Residence
Style:
N/A
Year Built:
1966
Construction Type:
Block, Stucco
Garage Spaces:
Yes
Covered Spaces:
N/A
Direction Faces:
West
Pets Allowed:
No
Special Condition:
None
Additional Features:
Sliding Doors
Additional Features 2:
N/A
Map
- Address2115 W DALLAS AVE
Featured Properties