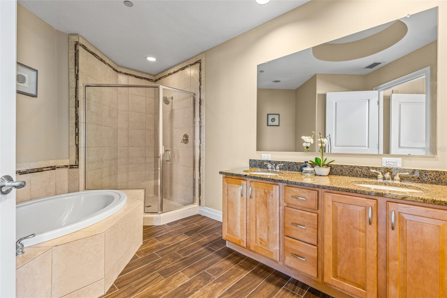
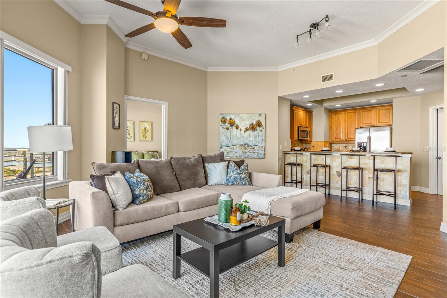
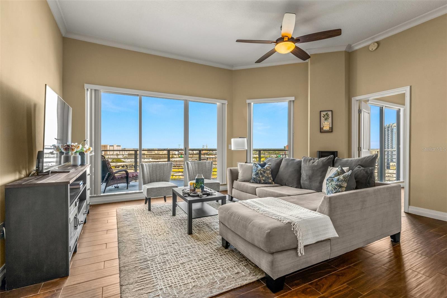
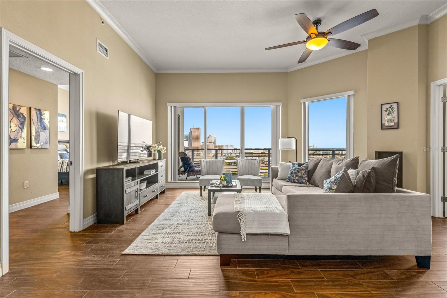
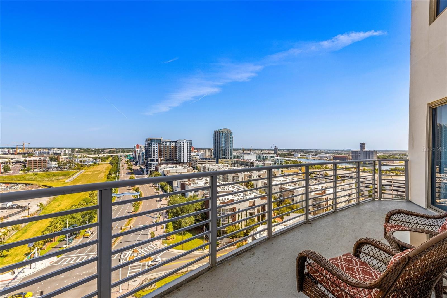
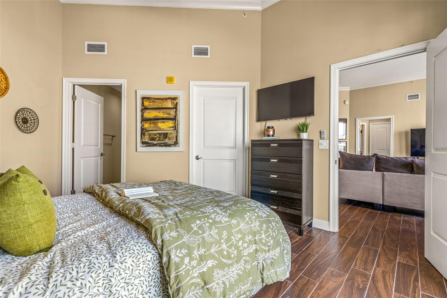
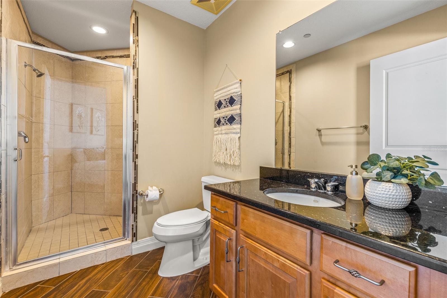
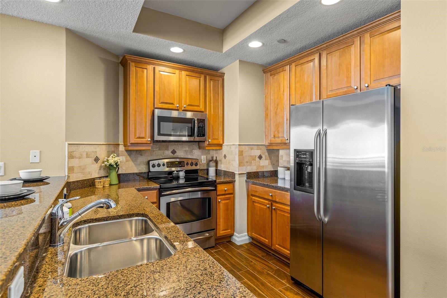
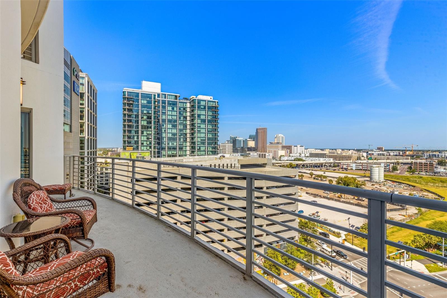
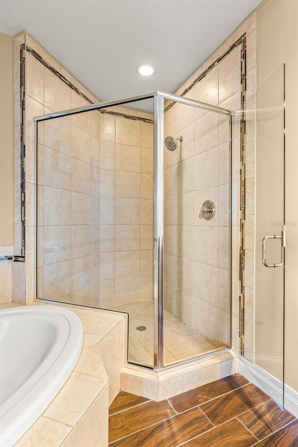
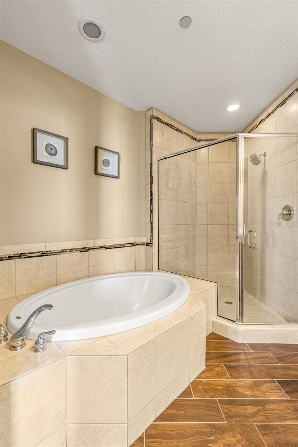
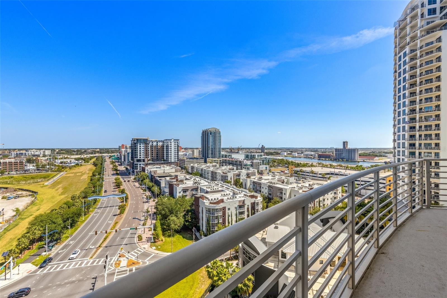
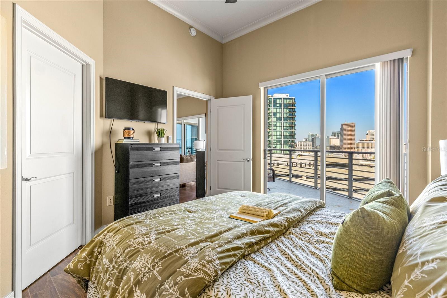
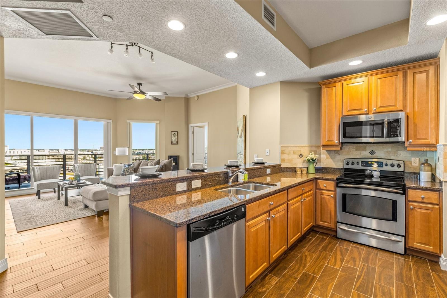
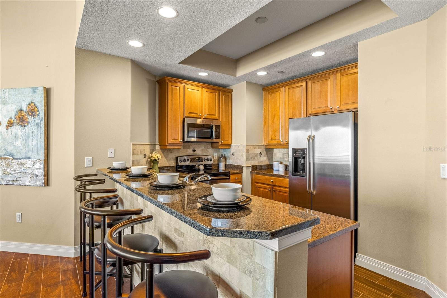
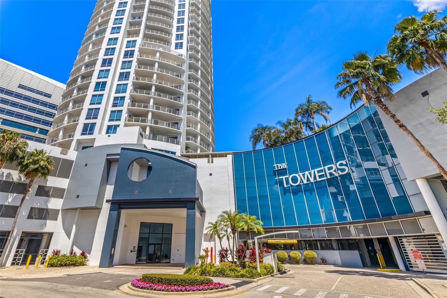
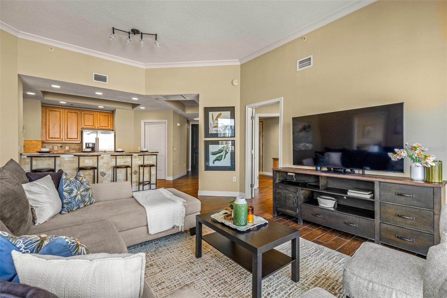
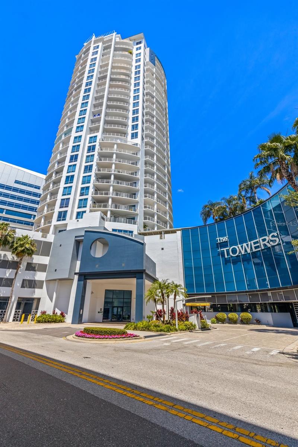
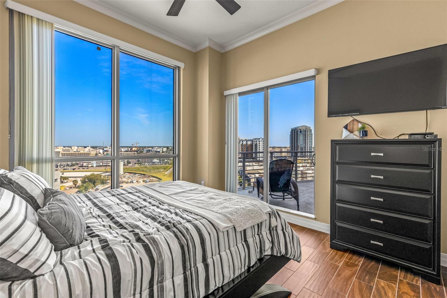
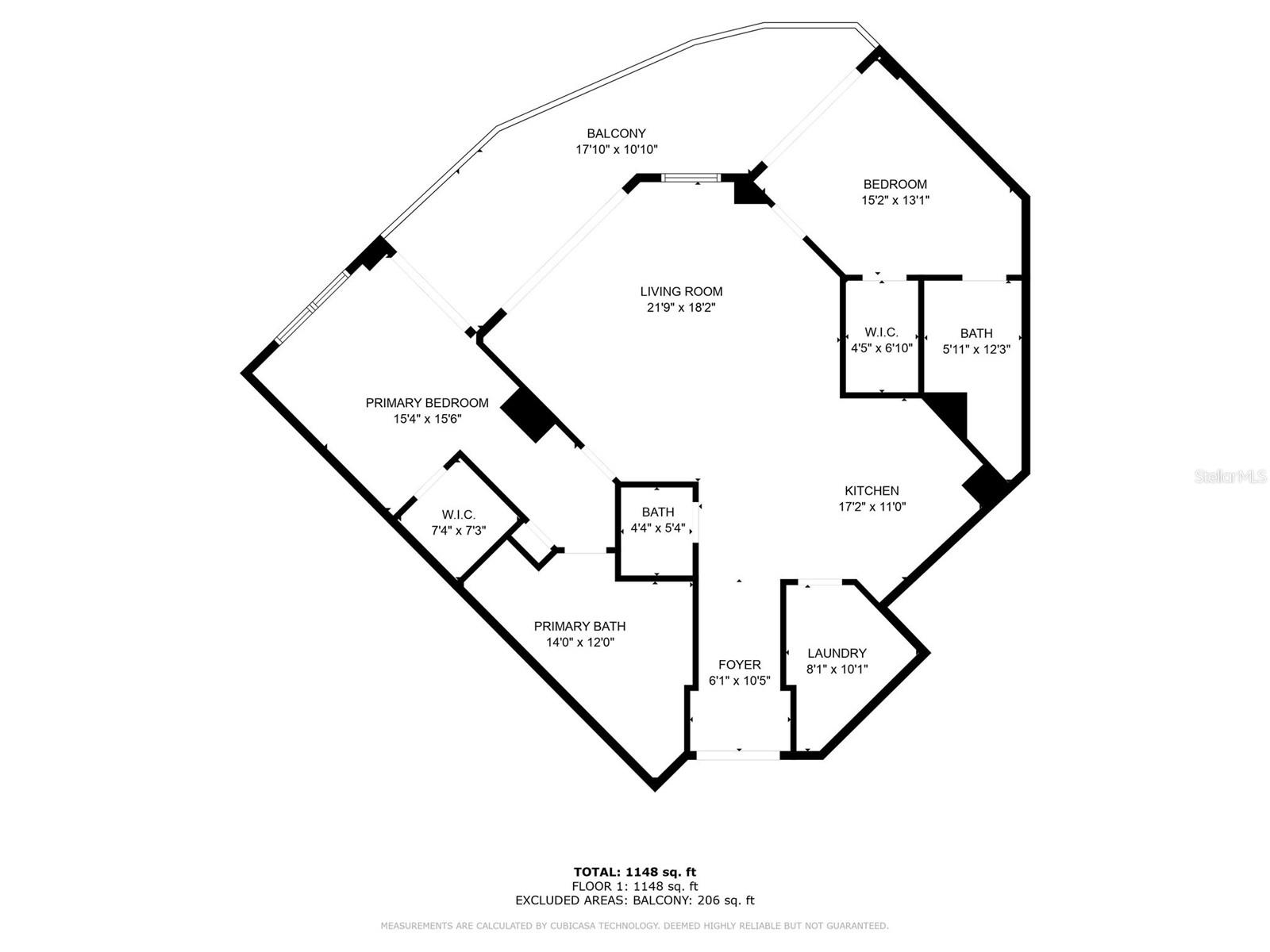
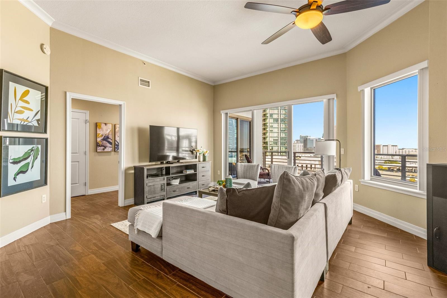
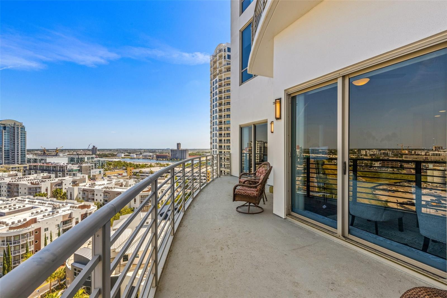
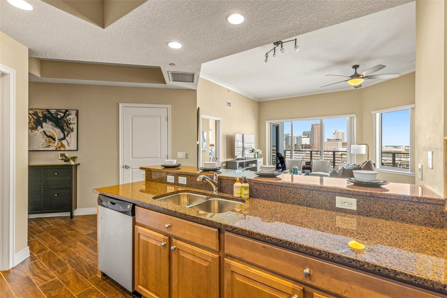
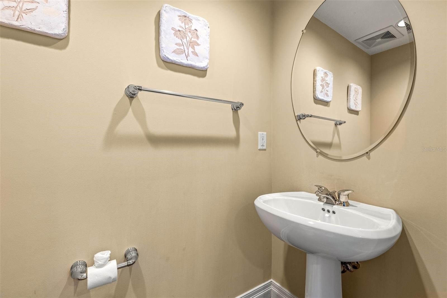
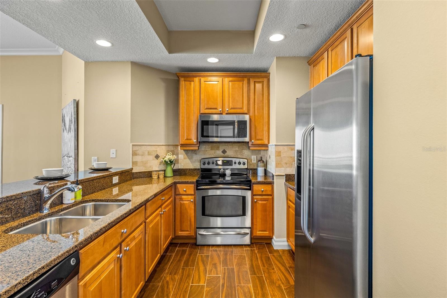
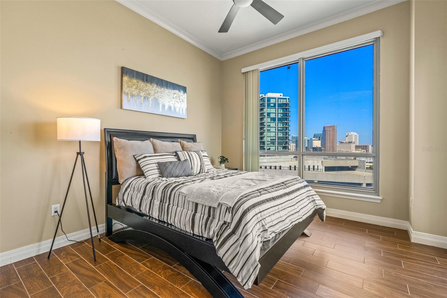
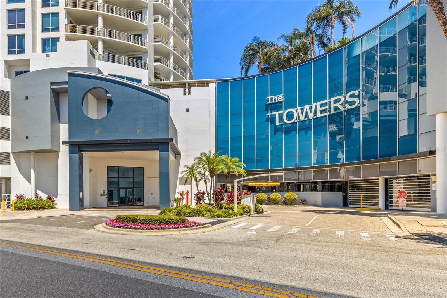
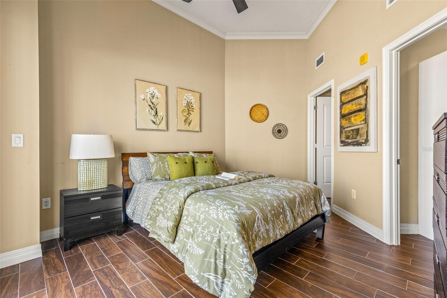
Active
449 S 12TH ST #1406
$774,900
Features:
Property Details
Remarks
Welcome to the Towers of Channelside, your new home awaits! Situated on the 14th floor, this St. Martin floor plan offers 2 bedrooms, 2.5 bathrooms, 2 parking spaces, and a climate-controlled storage unit. Inside, discover a thoughtfully designed layout with dual master suites, each with access to the balcony. Enjoy luxurious touches throughout, including hardwood flooring, crown molding, modern light fixtures, granite countertops, custom tile backsplash, stainless steel appliances, and custom closet systems. This upscale community boasts an array of amenities, including a gated entry, 24-hour guard and concierge services, and onsite management. Dive into relaxation at the resort-style heated pool and spa featuring a stunning waterfall grotto. Outside, explore the dog walk, gas grilling stations, sun deck, and clubroom equipped with a lounging area, bar, billiard table, and catering kitchen. Conveniently located in the vibrant Channel District of Downtown Tampa, you'll be steps away from the USF Health Morsani College of Medicine and Heart Institute, Sparkman Wharf for dining and entertainment, Amalie Arena for sports and events, Water Street, Tampa's Riverwalk, Cruise Terminal, Aquarium, and Tampa Bay History Center. Experience urban living at its finest!
Financial Considerations
Price:
$774,900
HOA Fee:
1173
Tax Amount:
$12633
Price per SqFt:
$575.71
Tax Legal Description:
TOWERS OF CHANNELSIDE CONDOMINIUM UNIT 1406-T1 AND AN UNDIV INT IN COMMON ELEMENTS
Exterior Features
Lot Size:
2
Lot Features:
N/A
Waterfront:
No
Parking Spaces:
N/A
Parking:
N/A
Roof:
Shingle
Pool:
No
Pool Features:
In Ground
Interior Features
Bedrooms:
2
Bathrooms:
3
Heating:
Central, Electric
Cooling:
Central Air
Appliances:
Dishwasher, Disposal, Dryer, Ice Maker, Microwave, Range, Refrigerator, Washer
Furnished:
Yes
Floor:
Wood
Levels:
One
Additional Features
Property Sub Type:
Condominium
Style:
N/A
Year Built:
2007
Construction Type:
Block, Stucco
Garage Spaces:
Yes
Covered Spaces:
N/A
Direction Faces:
North
Pets Allowed:
No
Special Condition:
None
Additional Features:
Balcony
Additional Features 2:
na
Map
- Address449 S 12TH ST #1406
Featured Properties