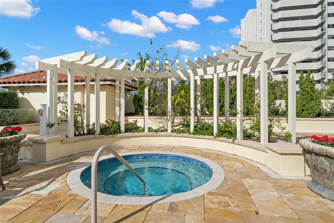
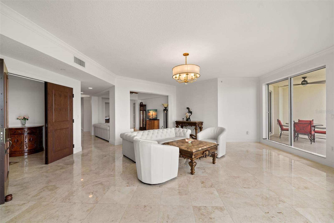
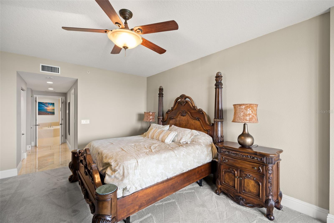
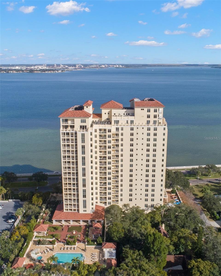
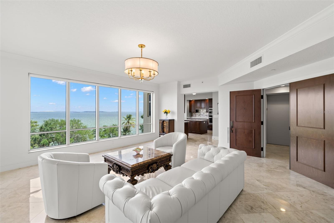
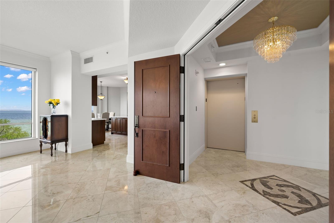
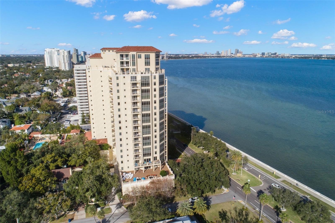
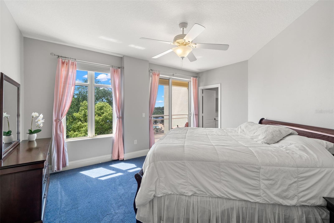
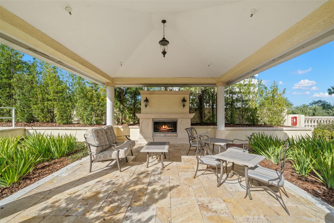
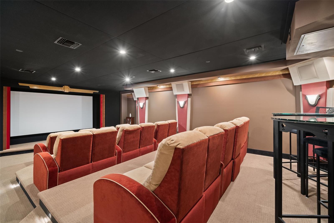
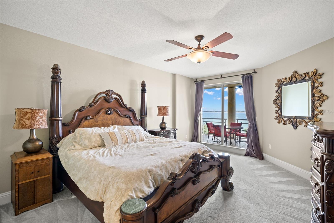
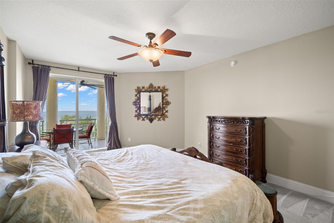
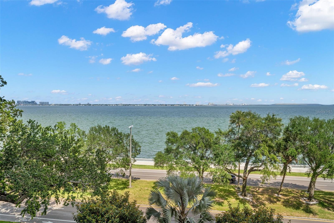
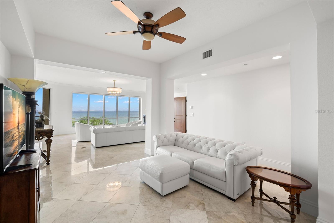
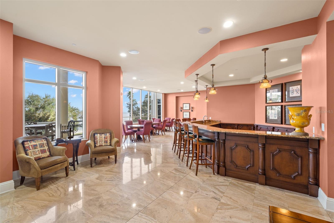
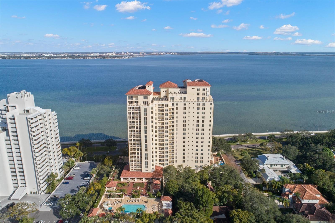
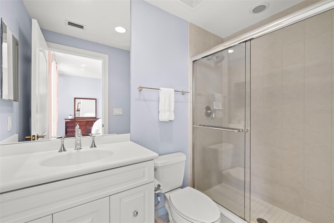
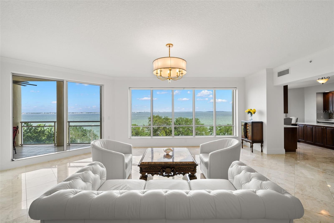
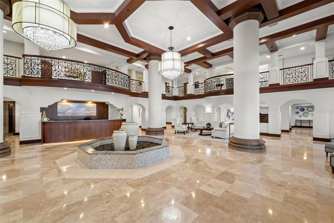
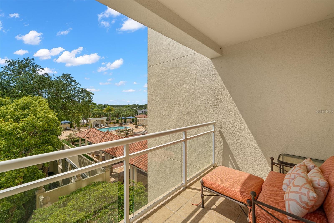
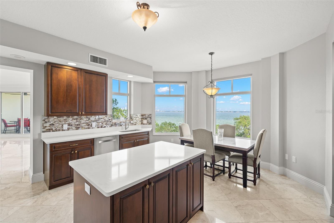
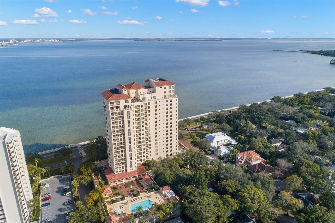
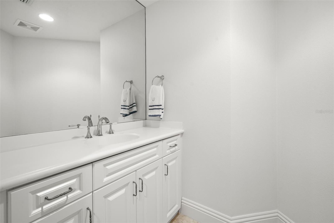
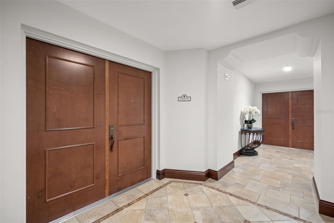
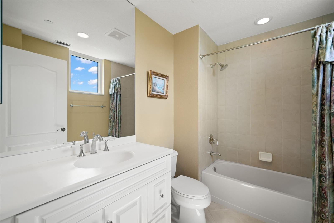
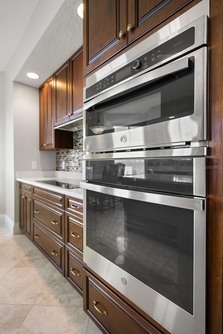
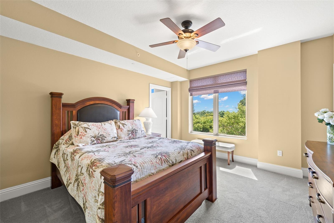
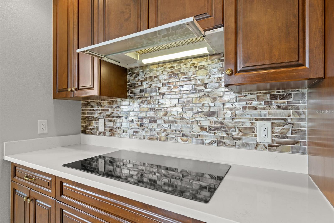
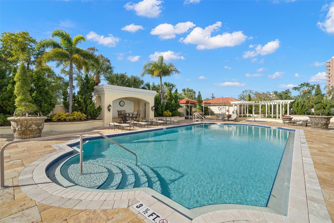
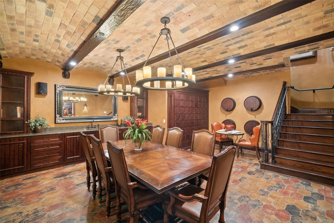
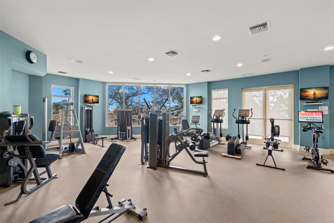
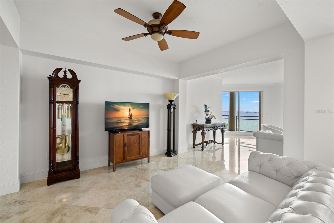
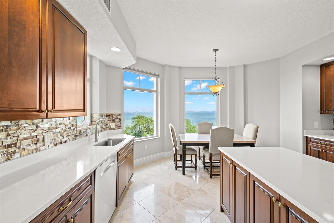
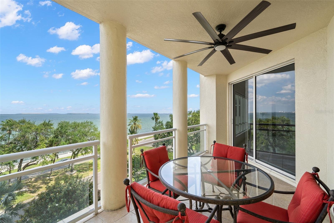
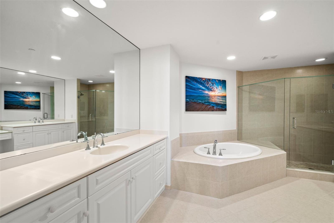
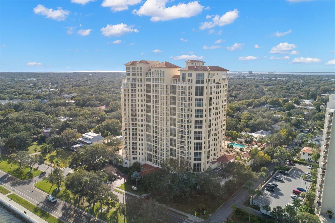
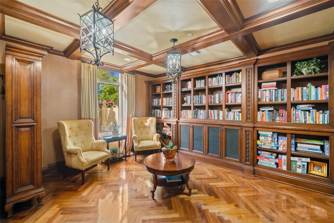
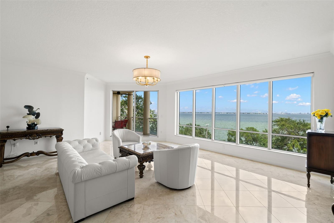
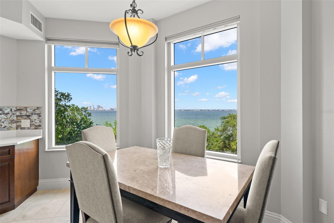
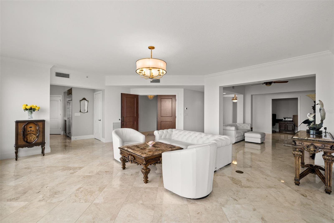
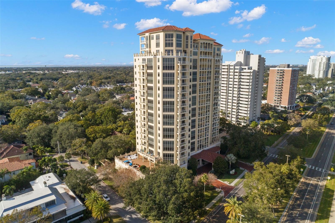
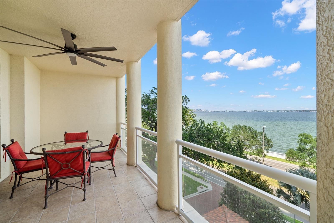
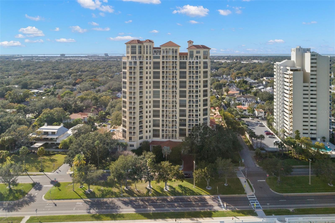
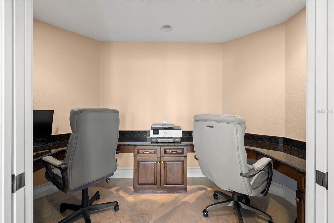
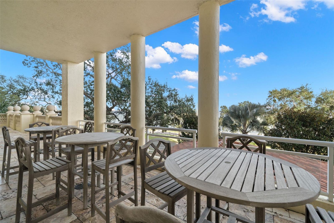
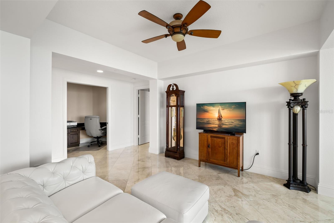
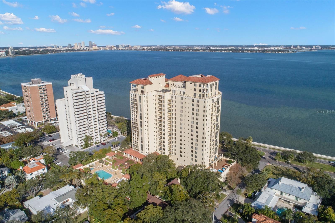
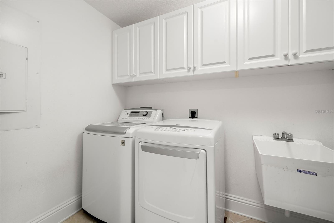
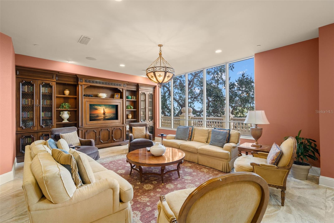
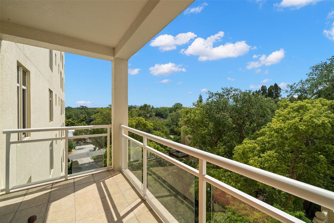
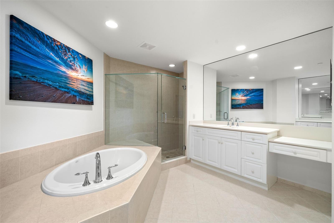
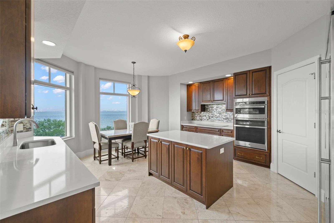
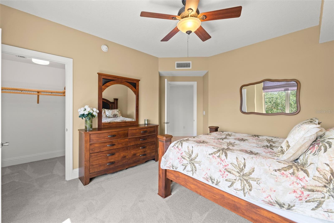
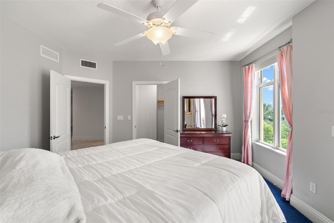
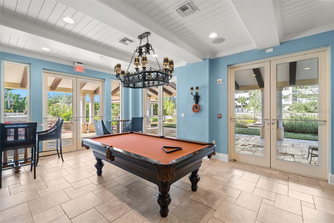
Active
4201 BAYSHORE BLVD #502
$1,995,000
Features:
Property Details
Remarks
Welcome to the rarely available, The Bellamy on Bayshore! This luxury waterfront high rise has resort style amenities & concierge available to assist you 7 days a week! The lobby is a two story masterpiece with a large fountain in the middle and beautiful marble floors. The elevator takes you to your private entry foyer with double doors into your unit with upgraded marble floors, crown moldings and spectacular water views upon entry. The B floor plan is open and versatile with the primary suite facing the iconic Bayshore Boulevard plus 2 additional en suites & an office. The kitchen is spacious and offers a breakfast area overlooking water and downtown Tampa. The unit has a front balcony accessed by the living area and primary suite and a balcony off the back bedroom. Enjoy entertaining by the pool and spa area with a fireplace, grills & covered spaces. The billiards room overlooks the pool area as well as a gathering area with a fireplace. Plan a party in the large social room with a T.V. and kitchen while enjoying bay views. Other amenities include: a quality fitness room, movie theatre, cigar room, a private wine room, library and two suites offered for your overnight guests. A wonderful environment to enjoy while being minutes to Hyde Park, Soho, Downtown, TIA, International Mall, wonderful restaurants, shopping and the Gulf beaches. 2 designated parking spots that are wired for EV charging.
Financial Considerations
Price:
$1,995,000
HOA Fee:
N/A
Tax Amount:
$11501
Price per SqFt:
$718.66
Tax Legal Description:
THE BELLAMY ON THE BAYSHORE A CONDOMINIUM UNIT 502 AND AN UNDIV INT IN COMMON ELEMENTS
Exterior Features
Lot Size:
13
Lot Features:
Corner Lot, Near Public Transit, Sidewalk
Waterfront:
Yes
Parking Spaces:
N/A
Parking:
Assigned, Covered, Garage Door Opener, Guest
Roof:
Membrane
Pool:
No
Pool Features:
N/A
Interior Features
Bedrooms:
3
Bathrooms:
4
Heating:
Central, Electric
Cooling:
Central Air, Zoned
Appliances:
Built-In Oven, Convection Oven, Cooktop, Dishwasher, Disposal, Dryer, Electric Water Heater, Microwave, Range Hood, Refrigerator, Washer
Furnished:
No
Floor:
Carpet, Ceramic Tile, Marble
Levels:
One
Additional Features
Property Sub Type:
Condominium
Style:
N/A
Year Built:
2006
Construction Type:
Block, Concrete, Stucco
Garage Spaces:
Yes
Covered Spaces:
N/A
Direction Faces:
East
Pets Allowed:
No
Special Condition:
None
Additional Features:
Dog Run, Irrigation System
Additional Features 2:
Verify with Association
Map
- Address4201 BAYSHORE BLVD #502
Featured Properties