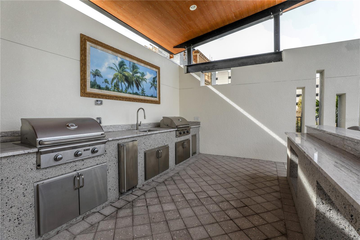
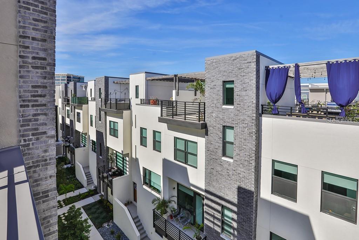
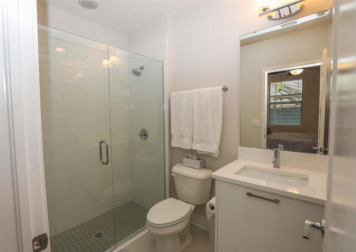
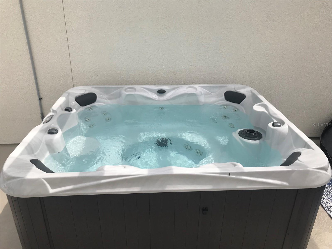
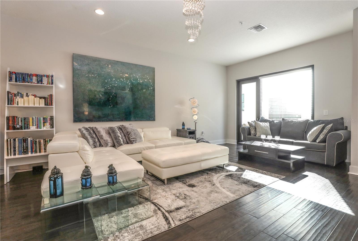
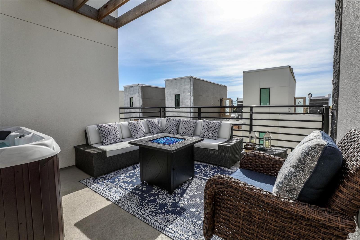
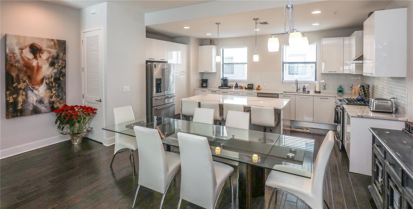
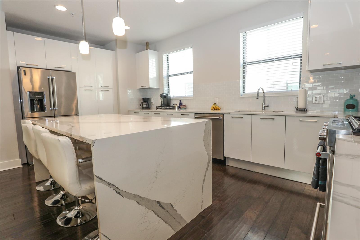
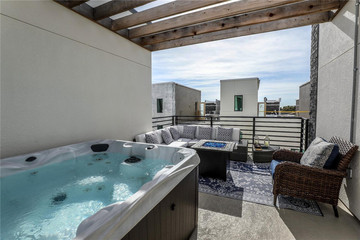
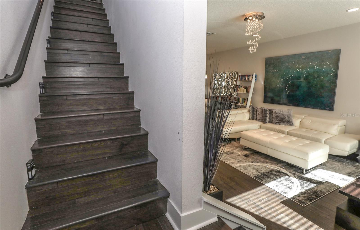
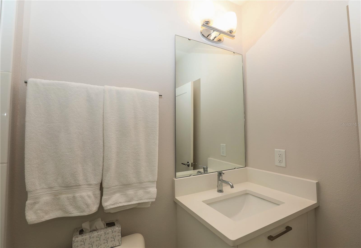
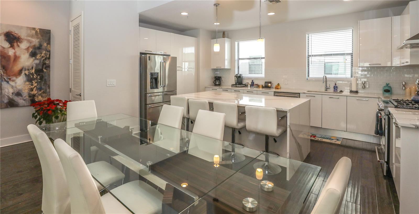
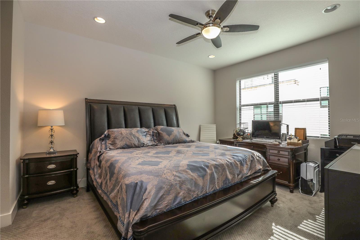
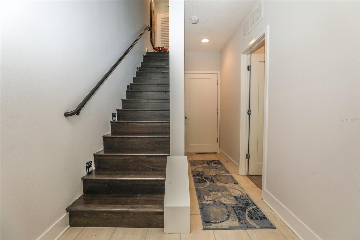
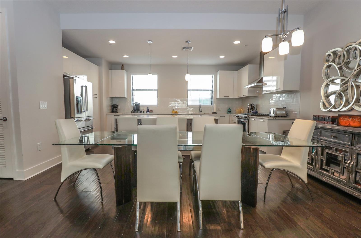
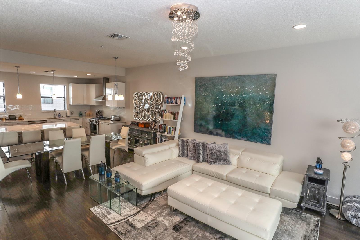
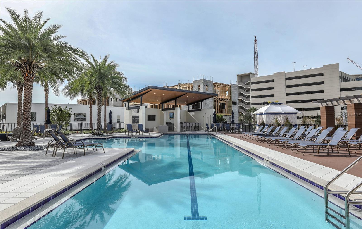
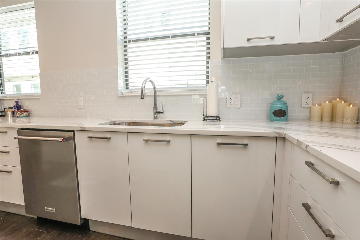
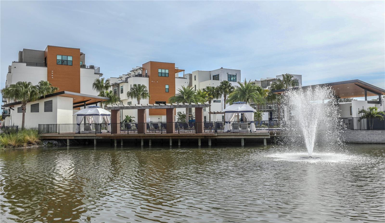
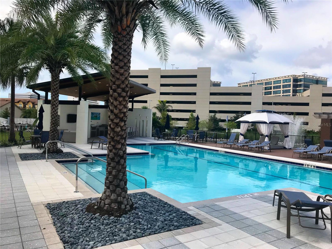
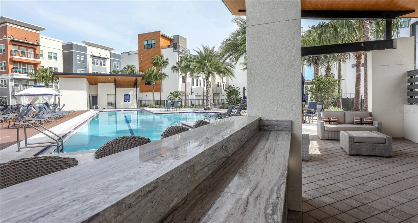
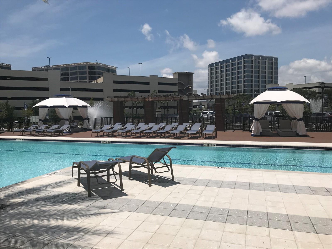
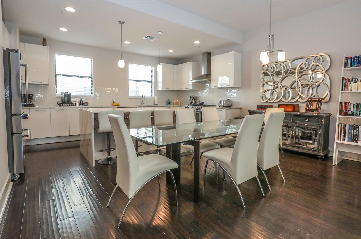
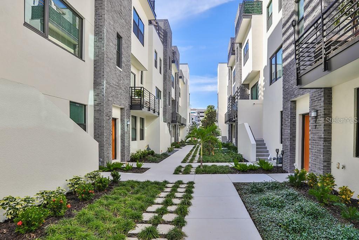
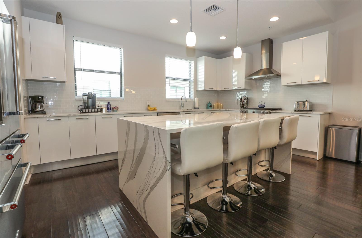
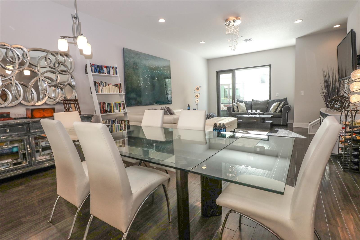
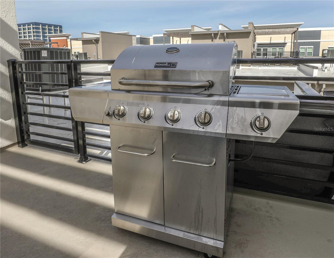
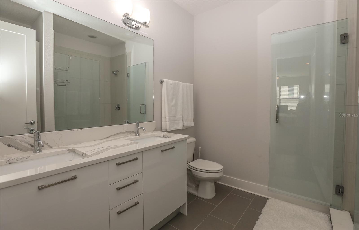
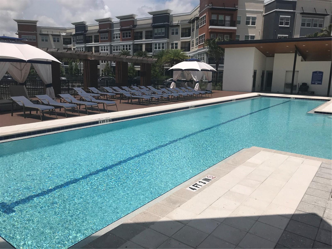
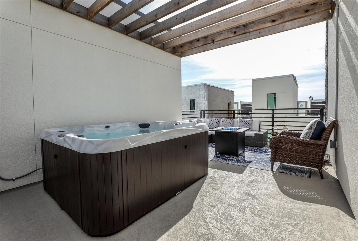
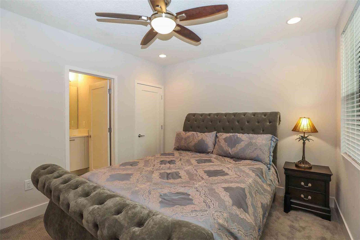
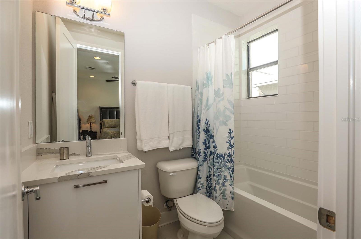
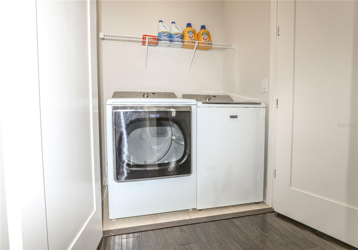
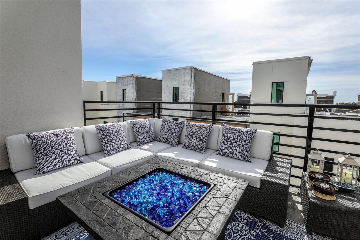
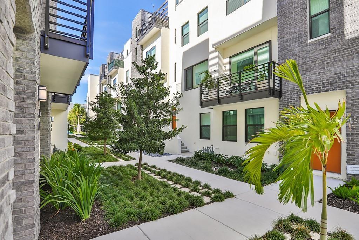
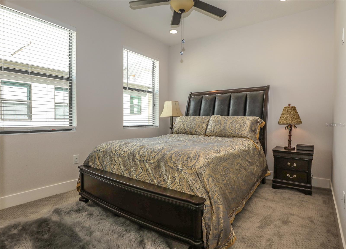
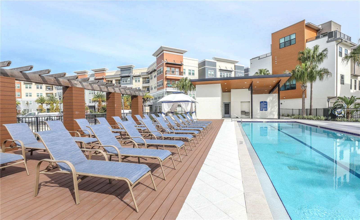
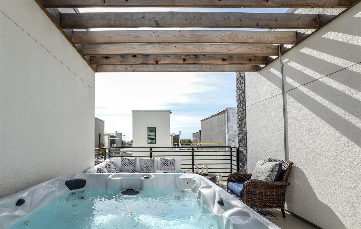
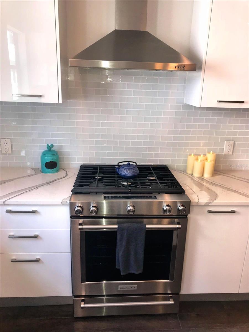
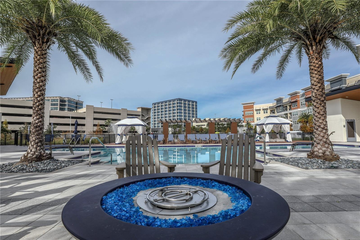
Active
2511 N GRADY AVE #77
$749,990
Features:
Property Details
Remarks
Step into the epitome of timeless elegance with this meticulously crafted abode, where warm, richly appointed classic elevations seamlessly blend with the most innovative designs. As you enter, be greeted by the inviting glow that streams through white decorative windows, casting a luminous aura throughout. Embrace the essence of sophistication with raised panel interior doors adorned with exquisite hardware, while 5 1/4" crown molding graces the owner's retreat and tray, adding a touch of grandeur to every corner. Attention to detail abounds with 5 1/4" colonial baseboards, 3 1/4" casing, and custom wood window sills and trim, each element meticulously curated to elevate the aesthetic allure. Indulge in luxury at every turn with Delta plumbing fixtures adorning all baths, complemented by quartz countertops and undermount sinks, exuding an air of opulence and refinement. White italian cabinets lend a sense of sophistication, while complete alarm systems offer unparalleled peace of mind. Efficiency meets style in the heart of the home, where a chef's delight awaits in the kitchen. Large Quartz kitchen island with waterfall edges. Designer 42" white Italian cabinets complement the stainless steel appliances, including a Whirlpool gas range, refrigerator, microwave, and dishwasher. Retreat to the expansive owner's retreat, a haven of tranquility boasting generous walk-in closets and creative window designs that infuse the space with natural light and charm. Pamper yourself in the lavish owner's retreat bath, featuring ceramic tile flooring, dual his and hers quartz vanities with under-mount sinks, and an enclosed shower with safety glass, offering a sanctuary for relaxation and rejuvenation. With Delta plumbing fixtures throughout, oversized mirrors with decorative lighting, and spacious linen closets, every aspect of this home exudes sophistication and luxury, promising a lifestyle of unparalleled comfort and refinement. Experience the bliss of maintenance-free living in this remarkable abode. Embrace the convenience of a monthly $381 fee that covers an array of amenities, including access to the community pool, exterior maintenance, lawn and irrigation upkeep, pest control, water, trash, and sewer services. Nestled within the esteemed Westshore Villages, revel in the luxurious offerings of a community pool adorned with cabanas and an outdoor kitchen, perfect for entertaining or unwinding amidst the sunshine. Delight in cozy evenings gathered around the fire-pit, or enjoy leisurely strolls with your furry companion in the community dog park. Conveniently situated near Tampa International Airport and Downtown Tampa, this residence offers easy access to the vibrant pulse of the city, ensuring that all the delights of Tampa are within reach. Experience the epitome of effortless living in this idyllic haven, where every detail is meticulously crafted to enhance your lifestyle. Welcome home to Westshore Villages, where convenience and luxury converge to create the perfect retreat.
Financial Considerations
Price:
$749,990
HOA Fee:
381.48
Tax Amount:
$6758
Price per SqFt:
$368
Tax Legal Description:
WESTSHORE VILLAGE TOWNHOMES LOT 77
Exterior Features
Lot Size:
881
Lot Features:
N/A
Waterfront:
No
Parking Spaces:
N/A
Parking:
Guest
Roof:
Membrane
Pool:
No
Pool Features:
Gunite, Heated, In Ground
Interior Features
Bedrooms:
3
Bathrooms:
4
Heating:
Central, Electric, Natural Gas
Cooling:
Central Air, Zoned
Appliances:
Convection Oven, Dishwasher, Disposal, Dryer, Electric Water Heater, Gas Water Heater, Ice Maker, Microwave, Range, Range Hood, Refrigerator, Tankless Water Heater, Washer
Furnished:
Yes
Floor:
Carpet, Hardwood, Tile
Levels:
Three Or More
Additional Features
Property Sub Type:
Townhouse
Style:
N/A
Year Built:
2018
Construction Type:
Block, Stucco
Garage Spaces:
Yes
Covered Spaces:
N/A
Direction Faces:
North
Pets Allowed:
No
Special Condition:
None
Additional Features:
Balcony, Irrigation System, Lighting, Outdoor Grill, Private Mailbox, Rain Gutters, Sidewalk, Sliding Doors, Sprinkler Metered
Additional Features 2:
Refer to Community HOA Docs
Map
- Address2511 N GRADY AVE #77
Featured Properties