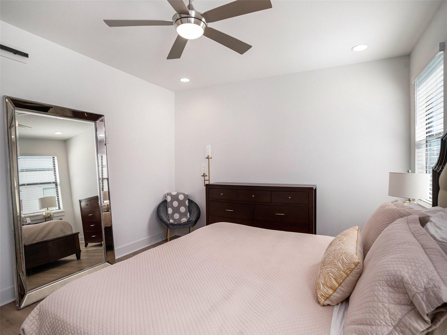
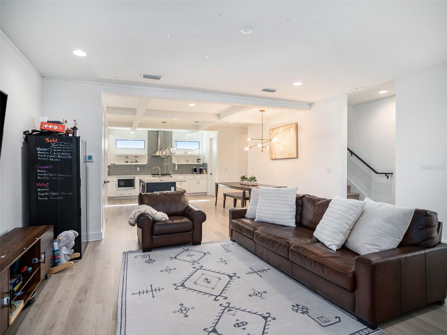
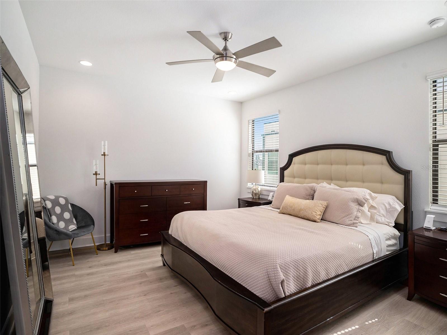
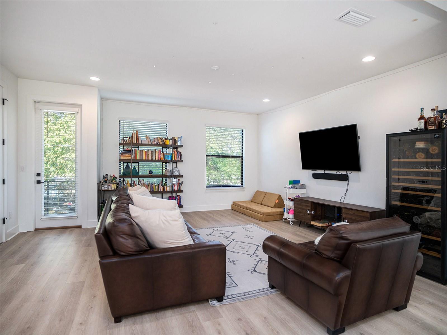
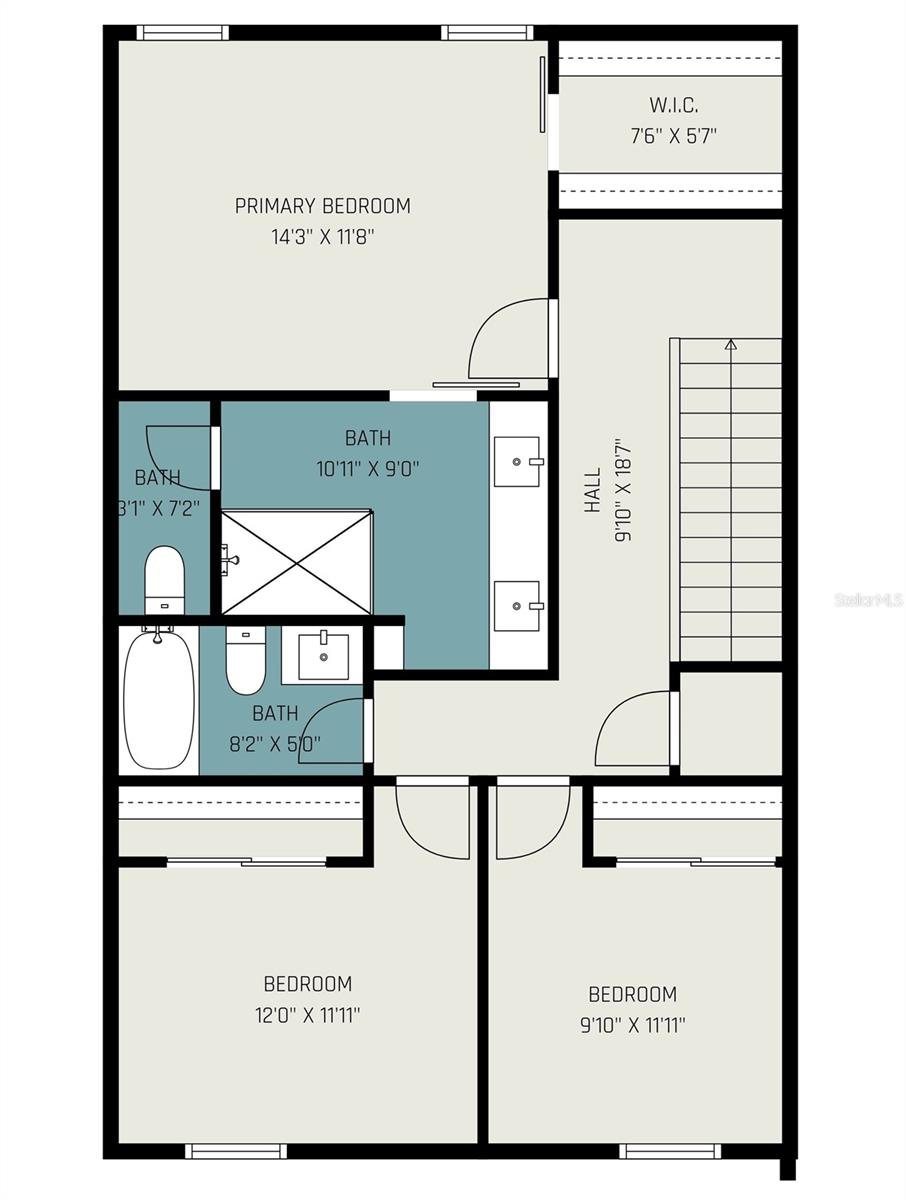
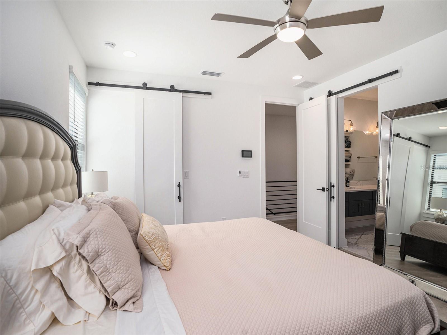
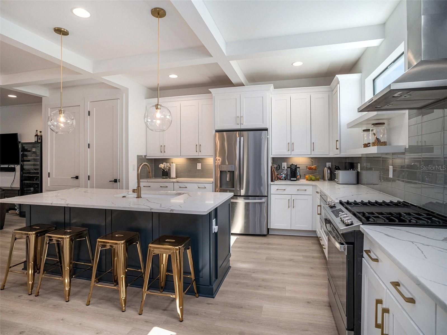
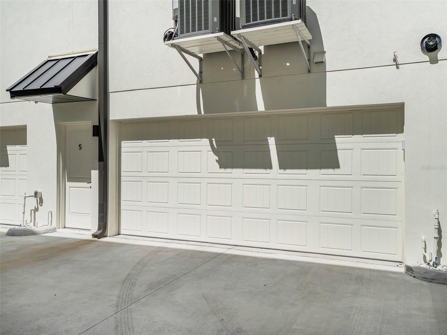
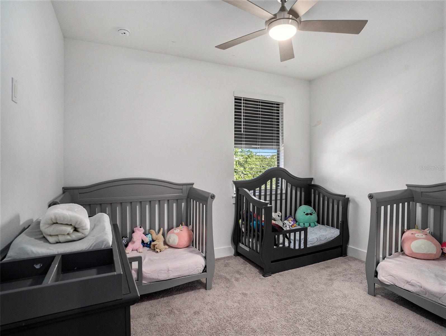
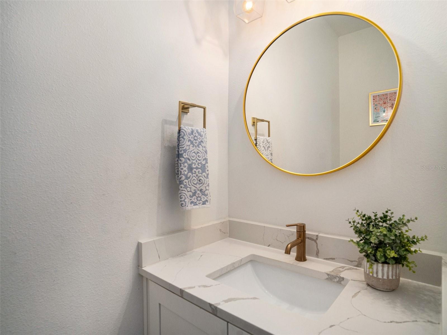
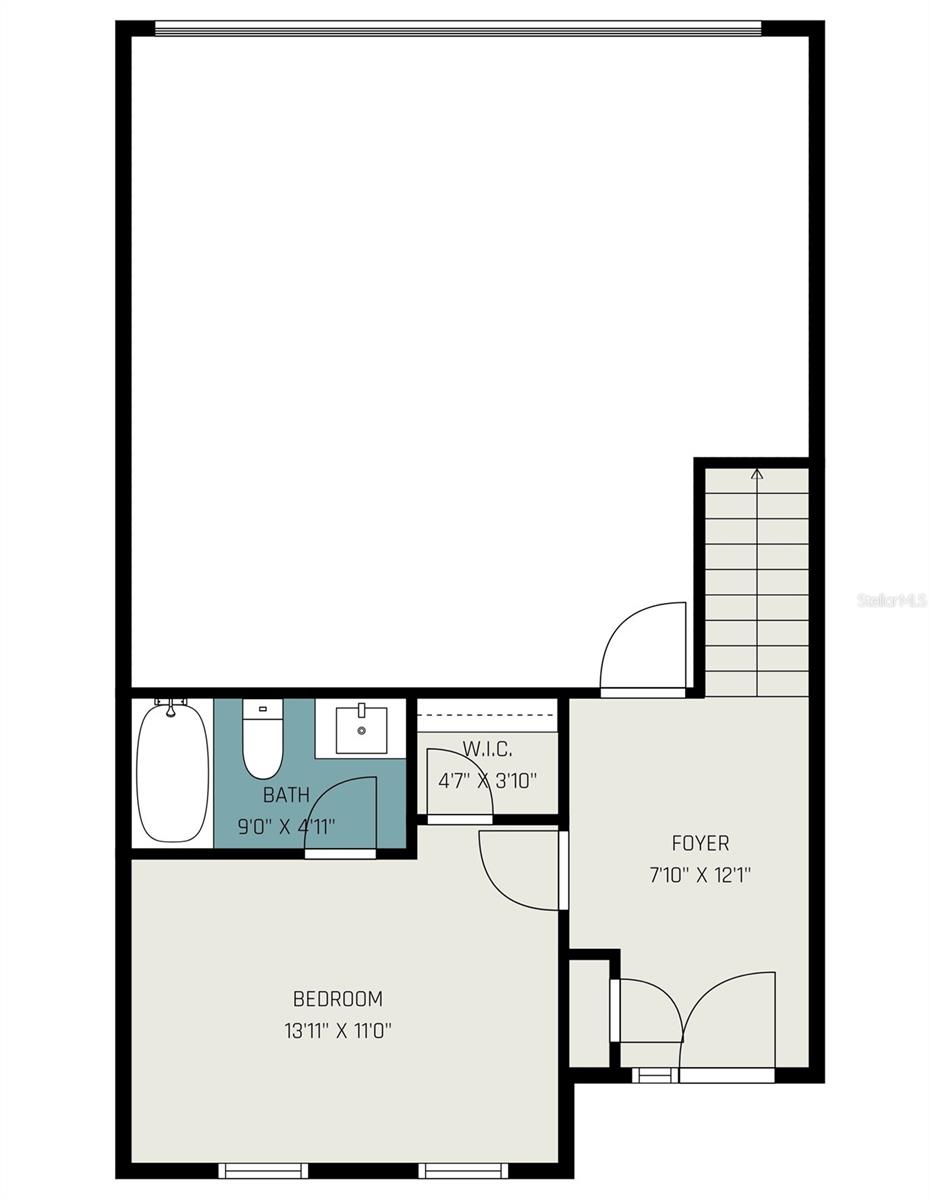
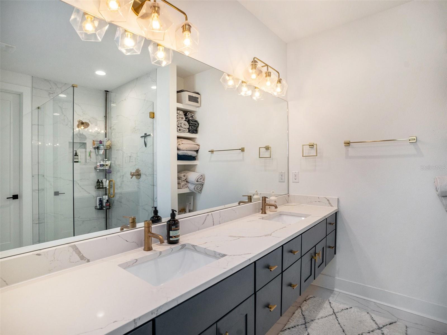
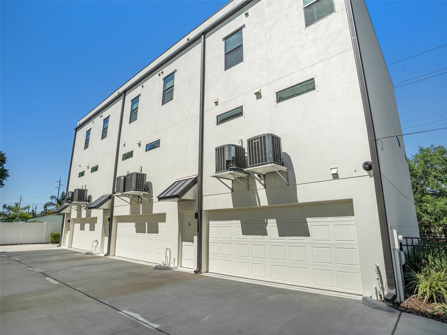
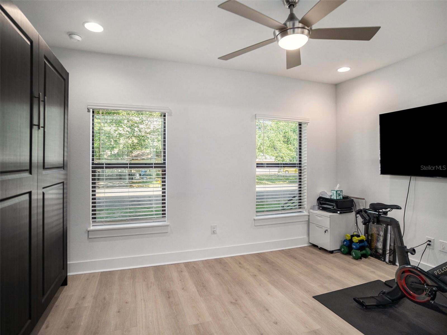
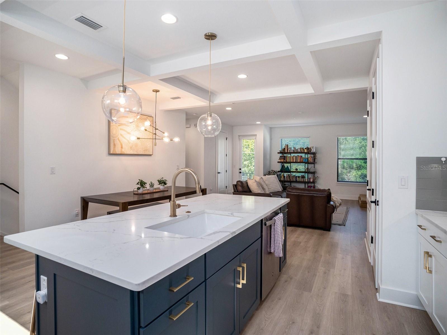
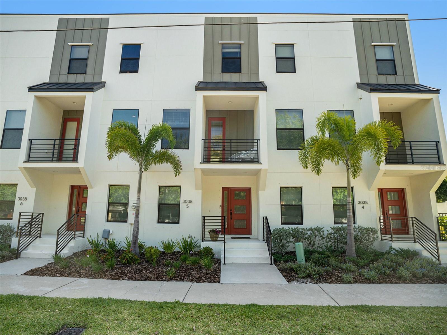
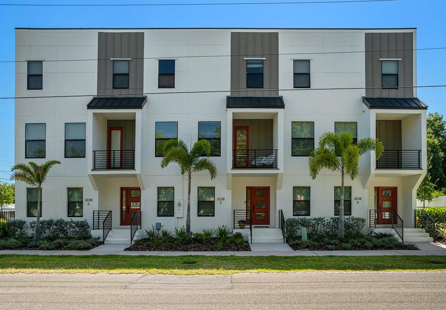
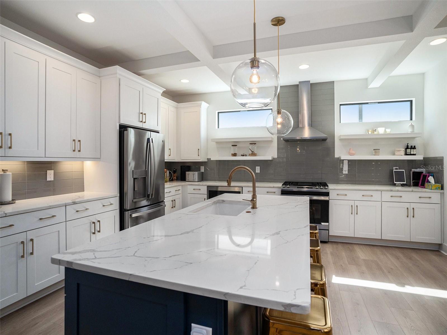
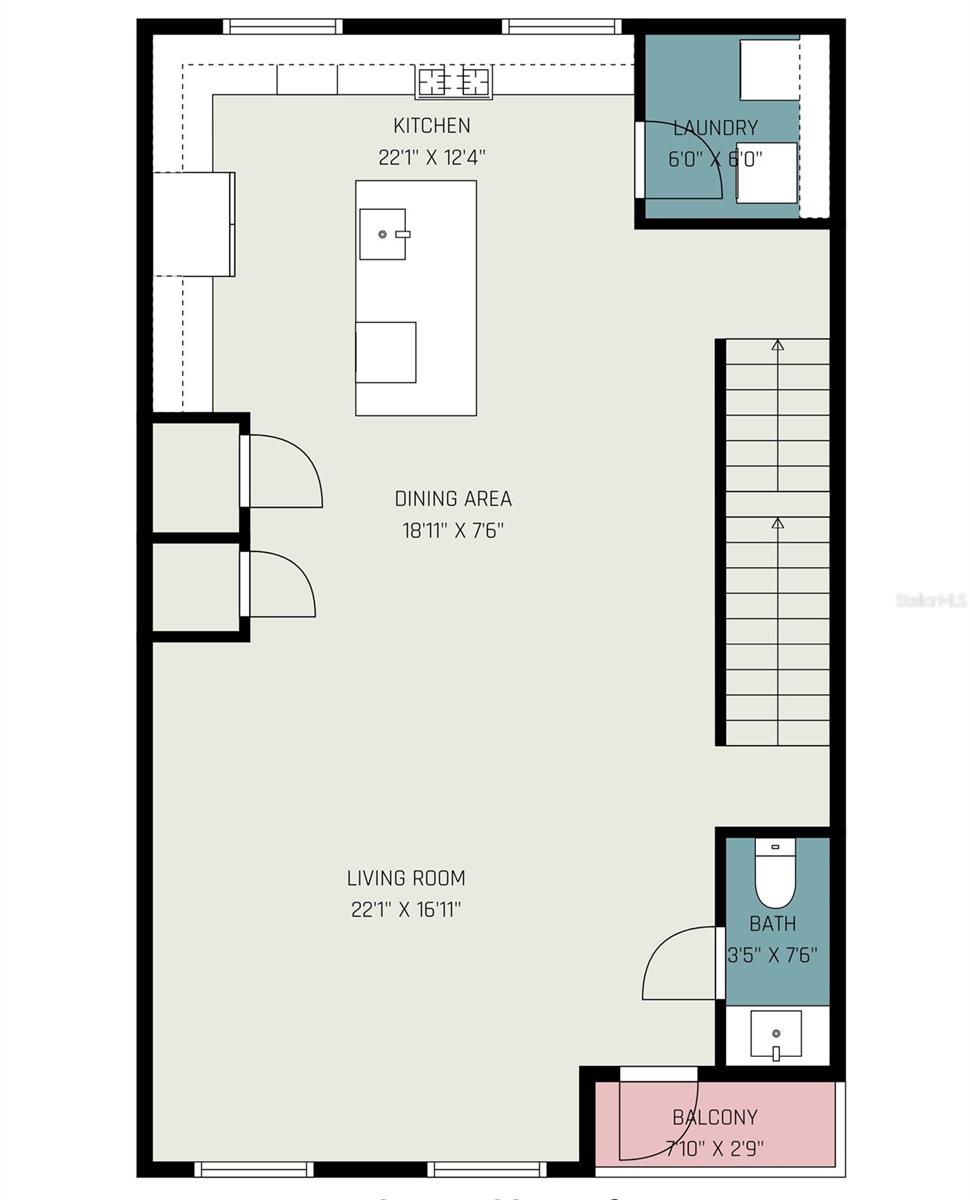
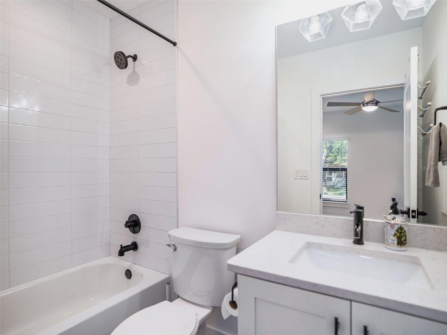
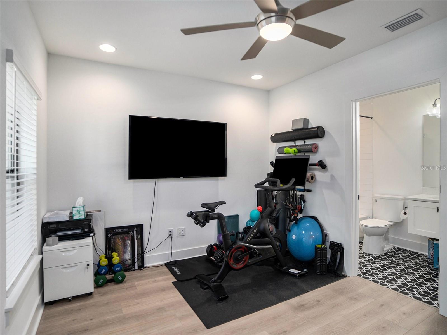
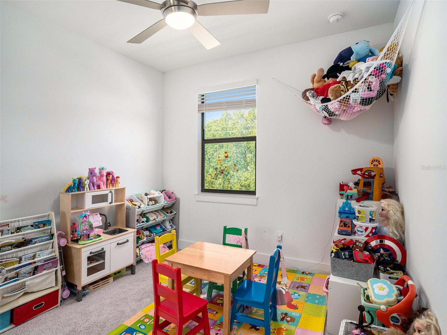
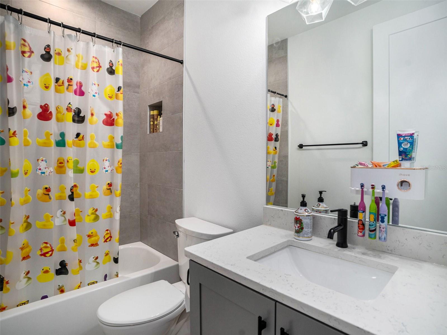
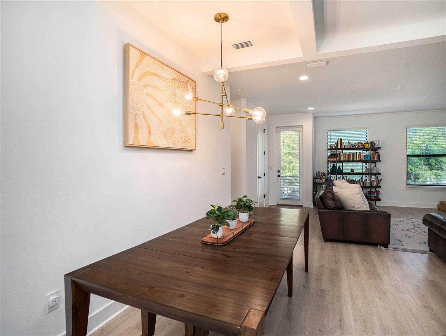
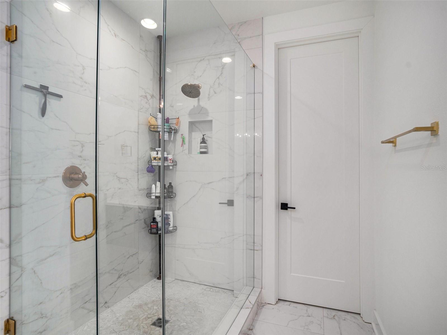
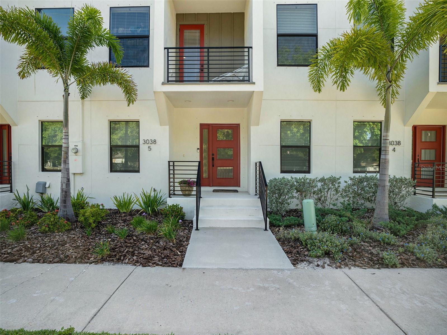
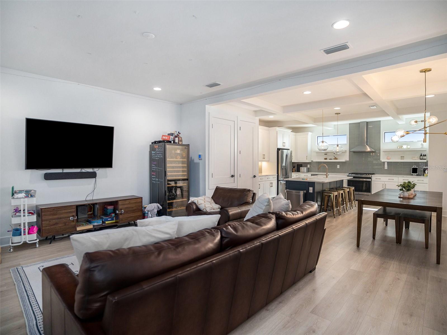
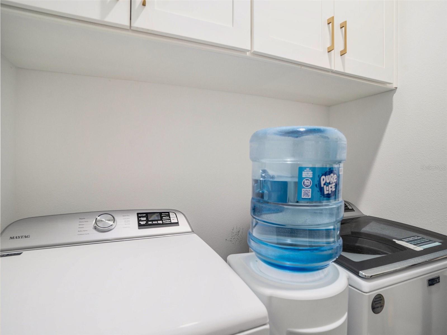
Active
3038 W NAPOLEON AVE #5
$635,000
Features:
Property Details
Remarks
This newer constructed (2021) townhome offers 2,068 square feet of living space, 4 bedrooms, 3.5 bathrooms, a 2 car garage, front porch and balcony. It features tall ceilings with coffered detailing, 7.5” plank wood floors throughout and large windows. The gourmet kitchen with oversized island offers plenty of storage and is open to the dining area and great room. A half bathroom and laundry room (with laundry chute from primary closet) are also located on the second level. The first floor features a bedroom suite with full bathroom and walk-in closet. The primary suite, two additional bedrooms and hall bathroom are located on the third floor. The primary bathroom features dual sinks, an oversized walk in shower with beautiful 24” x 48” porcelain tile and a separate water closet. The home also includes a built-in custom closet package. Located just up the street from MacDill AFB, blocks from Gadsden Park and centrally located in South Tampa, close to the best restaurants, shopping and entertainment in South Tampa. Take a short drive along Bayshore Blvd for an easy commute to downtown Tampa, Hyde Park and Water Street. Less than a 30 minutes to Raymond James Stadium and Tampa International airport. A floor plan is included in the listing photos.
Financial Considerations
Price:
$635,000
HOA Fee:
310
Tax Amount:
$5713.82
Price per SqFt:
$307.06
Tax Legal Description:
6702 S MACDILL TOWNHOMES LOT 2
Exterior Features
Lot Size:
7200
Lot Features:
N/A
Waterfront:
No
Parking Spaces:
N/A
Parking:
N/A
Roof:
Membrane, Metal
Pool:
No
Pool Features:
N/A
Interior Features
Bedrooms:
4
Bathrooms:
4
Heating:
Central, Electric, Heat Pump
Cooling:
Central Air
Appliances:
Dishwasher, Disposal, Microwave, Range, Range Hood, Refrigerator, Tankless Water Heater
Furnished:
No
Floor:
Tile, Wood
Levels:
Three Or More
Additional Features
Property Sub Type:
Townhouse
Style:
N/A
Year Built:
2021
Construction Type:
Block, Stucco, Wood Frame
Garage Spaces:
Yes
Covered Spaces:
N/A
Direction Faces:
West
Pets Allowed:
Yes
Special Condition:
None
Additional Features:
Balcony, Hurricane Shutters, Sidewalk
Additional Features 2:
Buyer to contact the HOA for any lease restrictions
Map
- Address3038 W NAPOLEON AVE #5
Featured Properties