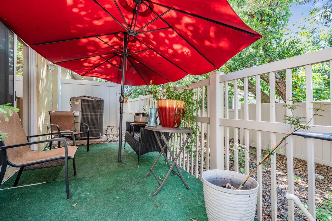
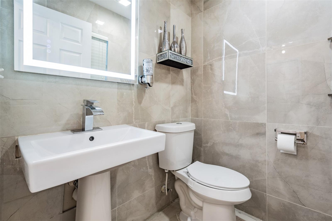
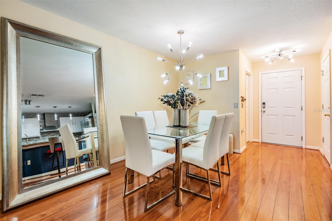
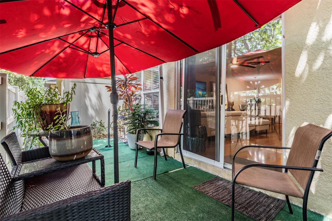
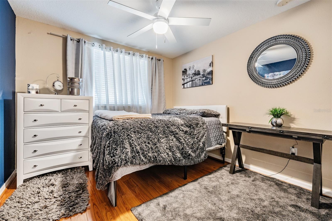
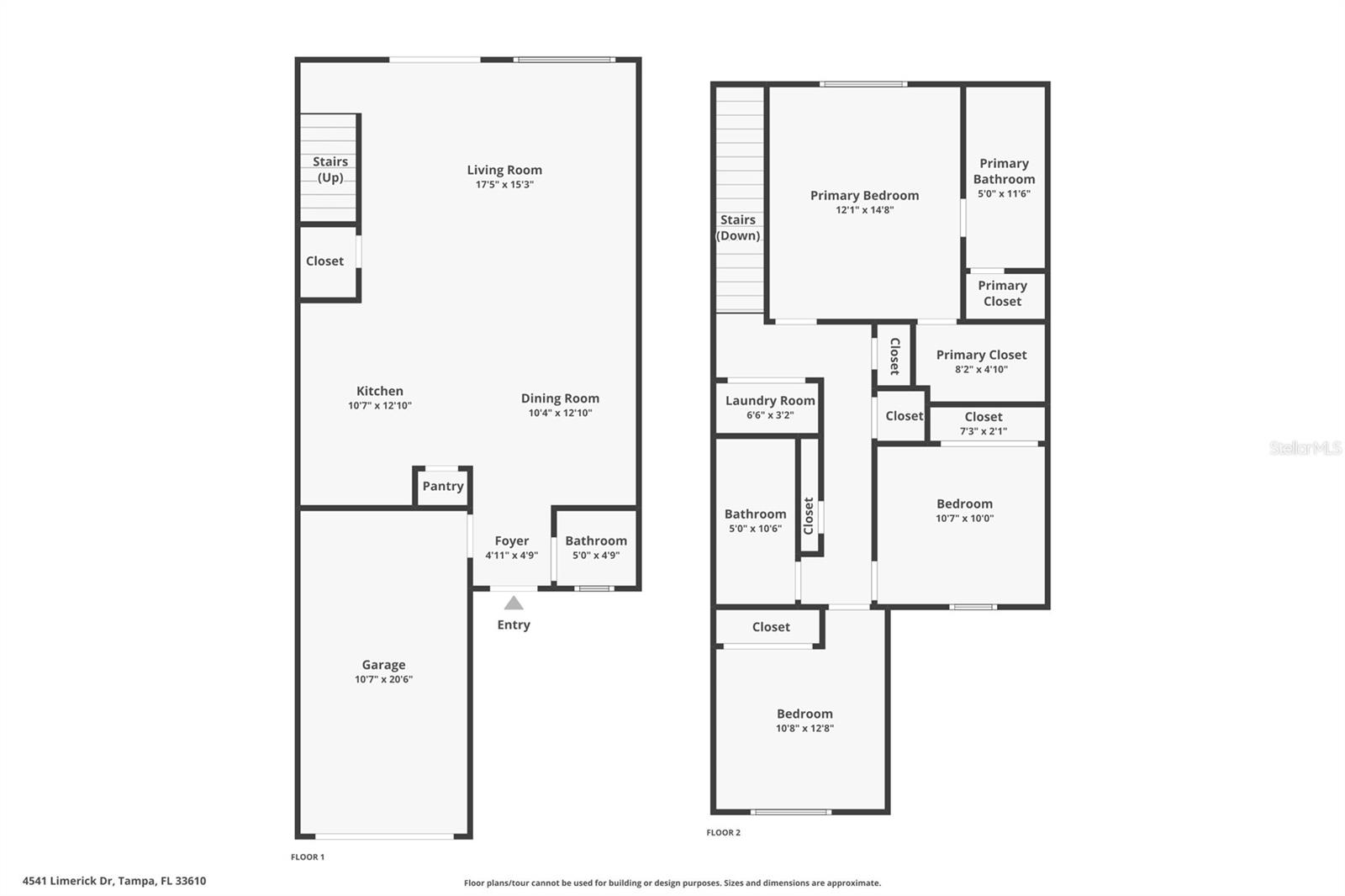
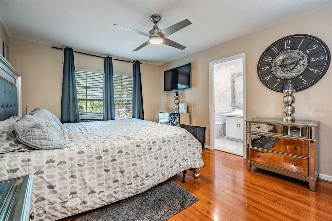
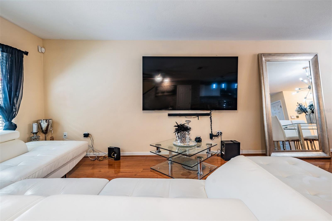
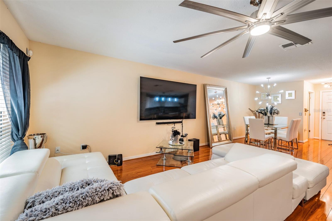
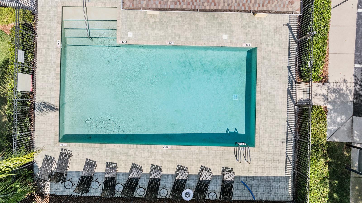
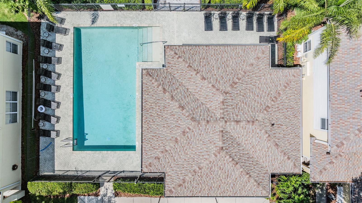
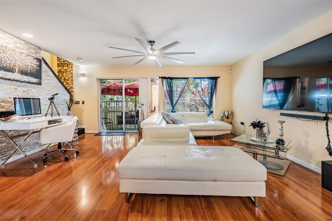
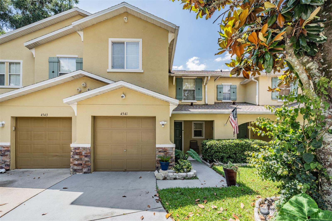
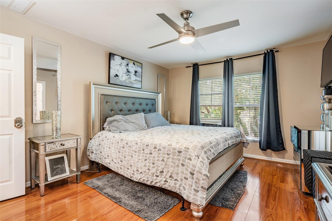
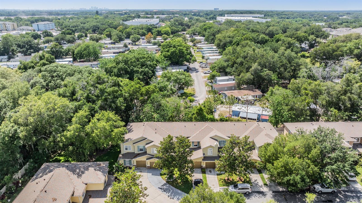
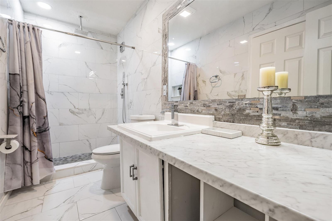
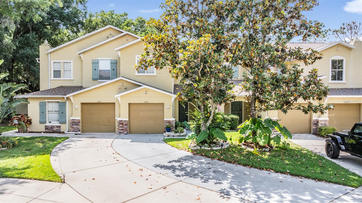
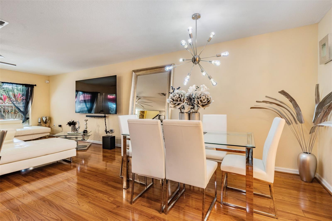
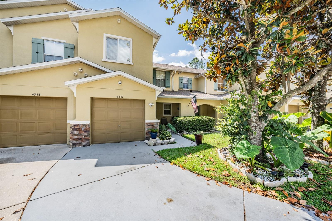
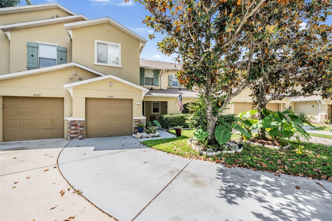
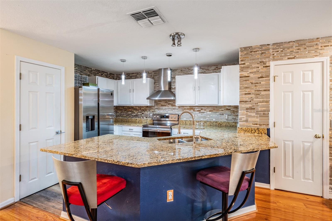
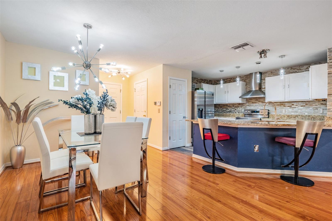
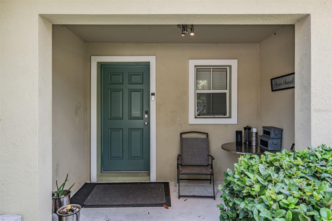
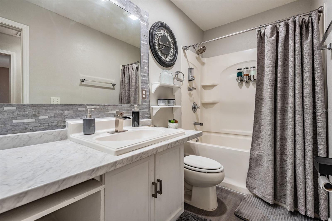
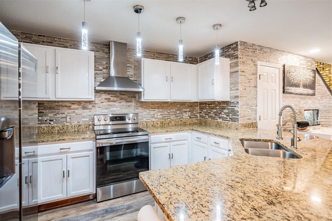
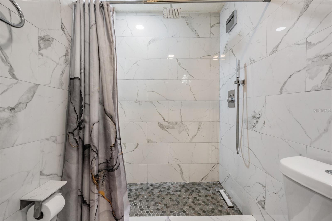
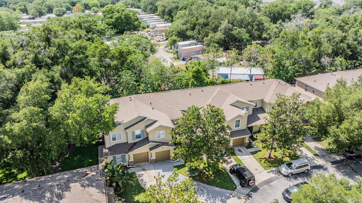
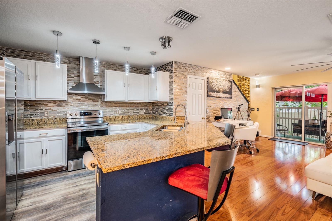
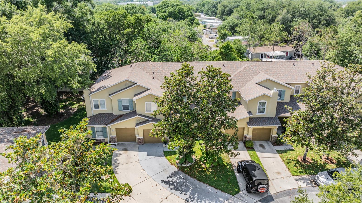
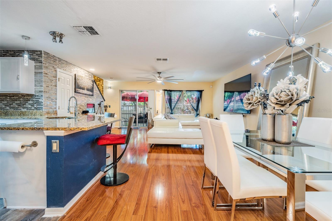
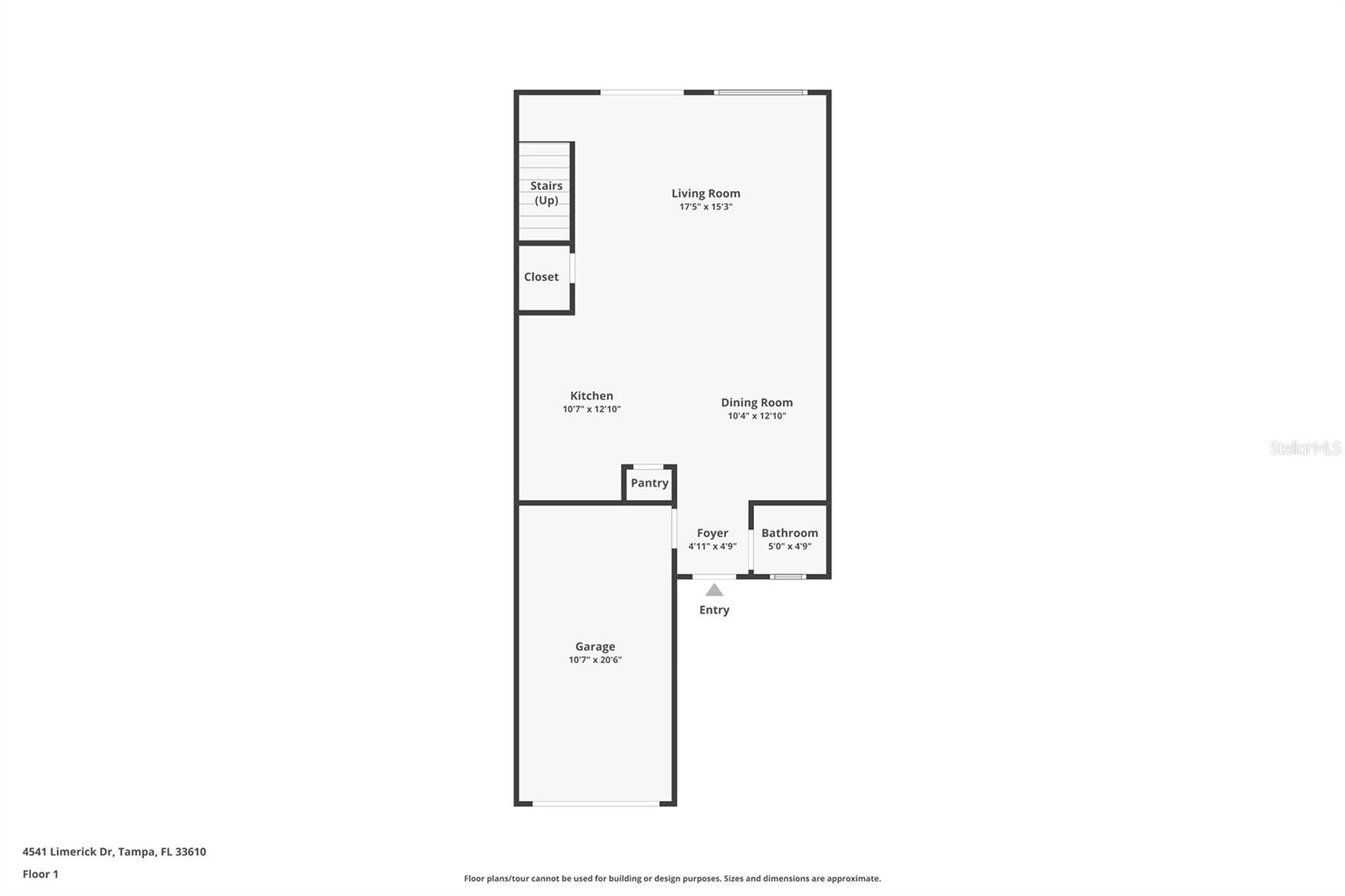
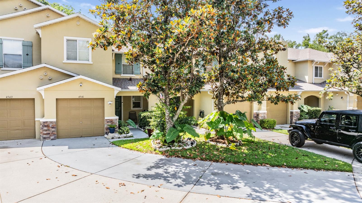
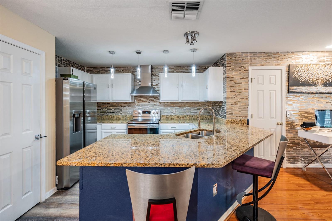
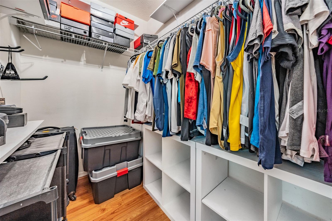
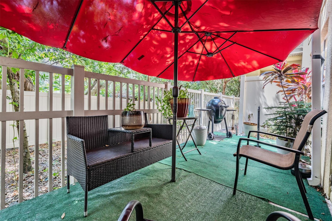
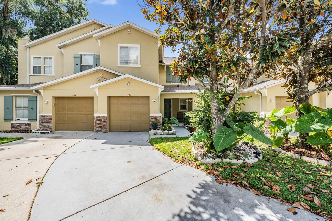
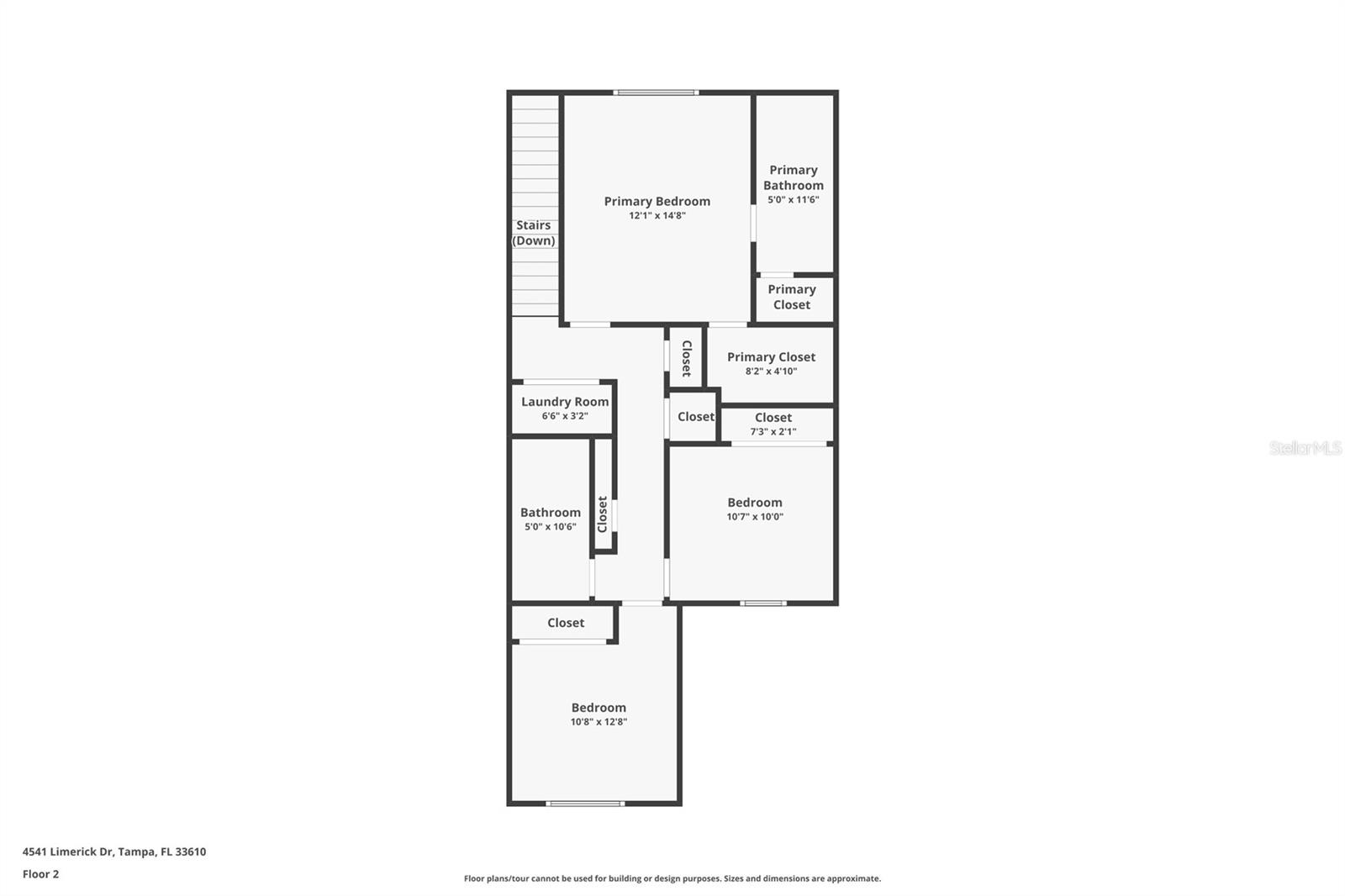
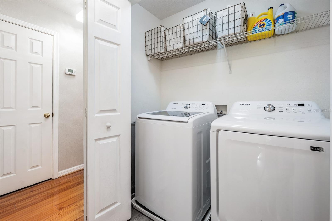
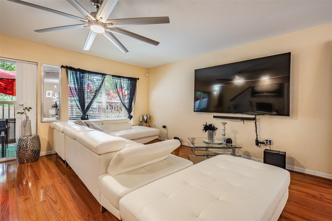
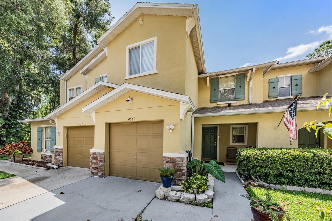
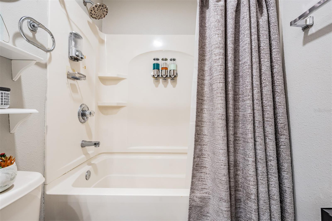
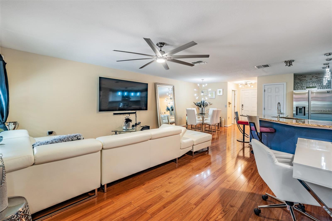
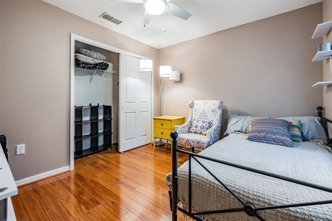
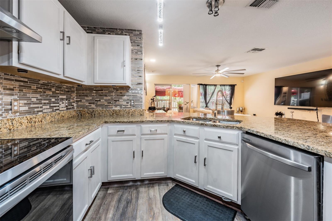
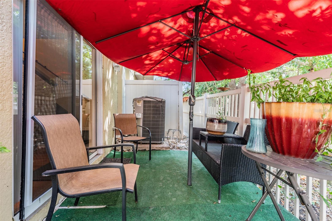
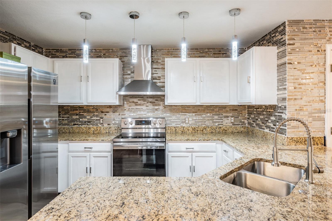
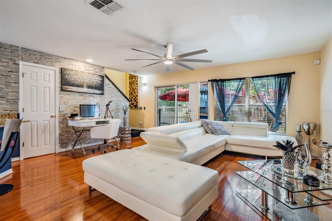
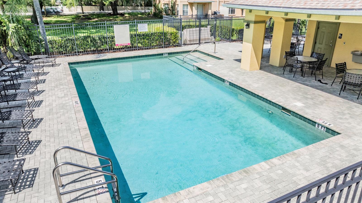
Active
4541 LIMERICK DR
$267,500
Features:
Property Details
Remarks
One of a kind! This fabulous townhome won’t last! Centrally located near I-4 and I-75, this renovated townhome has 3 bedrooms and 2 bathrooms as well as a 1 car garage. A brand-new roof was just installed. This open floor plan home has updates everywhere, where do I begin! All the lighting fixtures throughout the home have been tastefully updated. The entire home has updated laminate flooring. The downstairs includes an open floor concept with a half bath, kitchen, dining room, and living room. The kitchen boasts updated appliances, granite counters, and updated hardware. The downstairs half bathroom has been updated. The HUGE living room is perfect for entertaining and has a gorgeous mosaic tile wall to accent the space. The stairs have been recarpeted as well as a new handrail installed. The laundry is conveniently upstairs with an updated washer and dryer. Both the secondary bedrooms are spacious with updated lighting. The hall bath has an updated. The master bedroom is very spacious with a generously sized closet with built-ins. The master bathroom is like something out of a resort, updated tile as well as a new vanity with granite counters. Did I mention this community also has a pool for those hot Summer nights? Don’t let this home slip away! Schedule your appointment to see it today!
Financial Considerations
Price:
$267,500
HOA Fee:
538
Tax Amount:
$3269
Price per SqFt:
$174.95
Tax Legal Description:
PALMETTO COVE TOWNHOMES LOT 2 BLOCK 8
Exterior Features
Lot Size:
1306
Lot Features:
N/A
Waterfront:
No
Parking Spaces:
N/A
Parking:
Driveway
Roof:
Shingle
Pool:
No
Pool Features:
Gunite, Lighting
Interior Features
Bedrooms:
3
Bathrooms:
3
Heating:
Central, Electric
Cooling:
Central Air
Appliances:
Dishwasher, Range, Range Hood, Refrigerator
Furnished:
No
Floor:
Vinyl
Levels:
Two
Additional Features
Property Sub Type:
Townhouse
Style:
N/A
Year Built:
2007
Construction Type:
Stucco
Garage Spaces:
Yes
Covered Spaces:
N/A
Direction Faces:
East
Pets Allowed:
Yes
Special Condition:
None
Additional Features:
Lighting, Rain Gutters, Sidewalk
Additional Features 2:
Buyer to verify.
Map
- Address4541 LIMERICK DR
Featured Properties