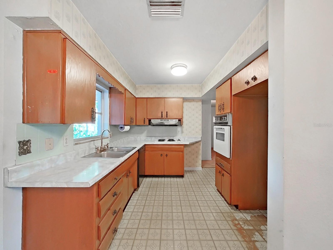
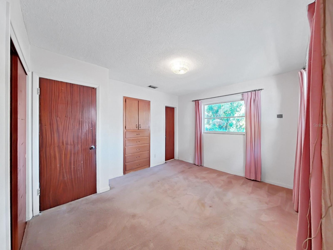
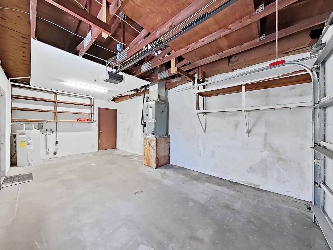
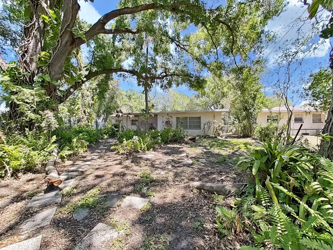
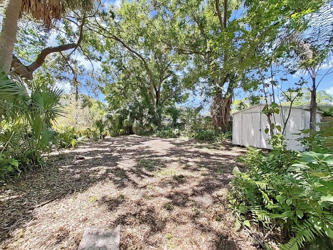
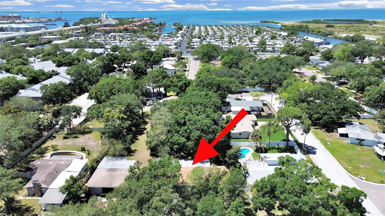
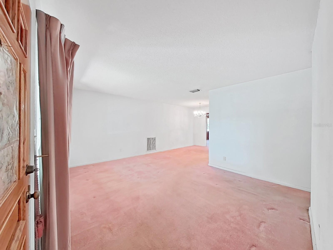
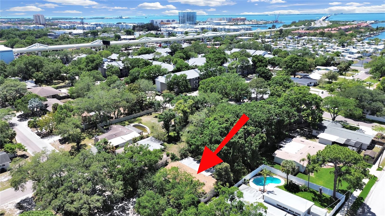
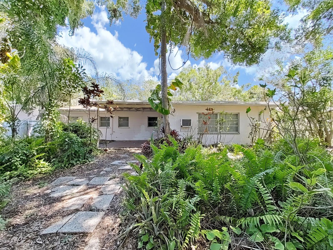
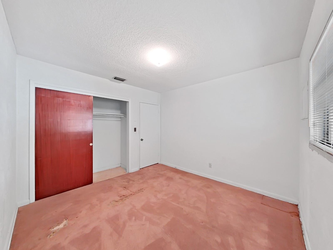
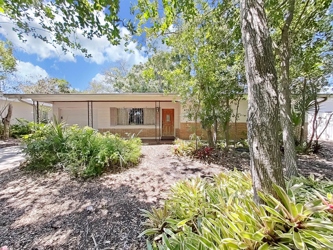
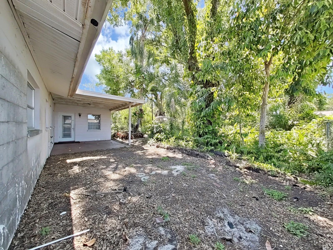
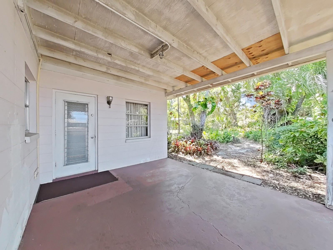
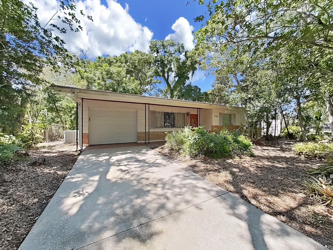
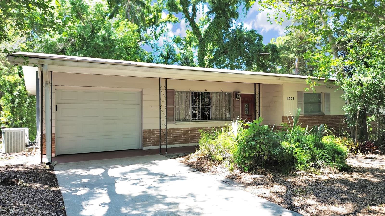
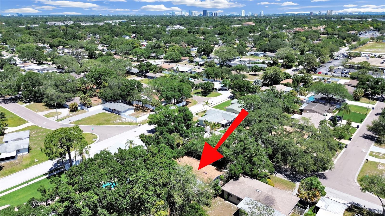
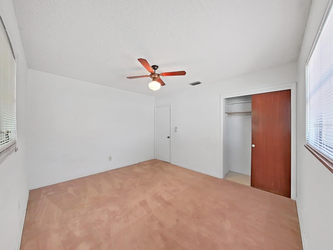
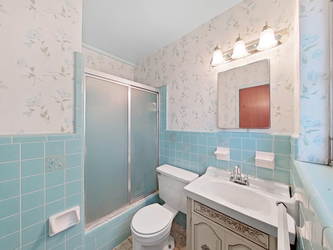
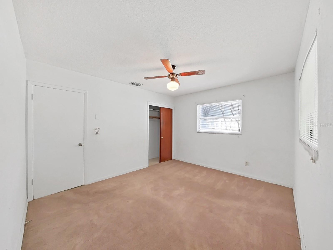
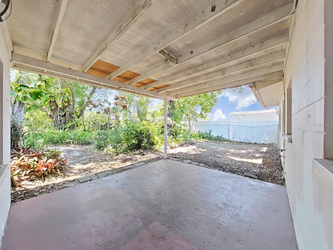
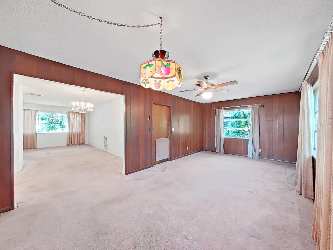
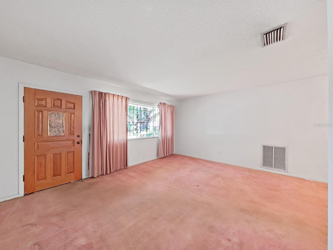
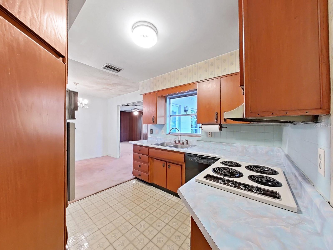
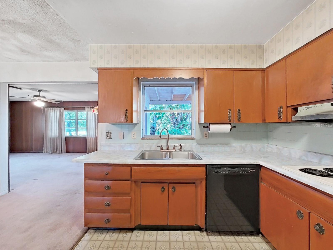
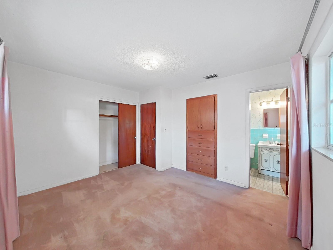
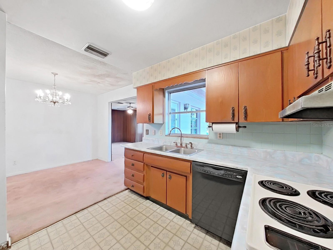
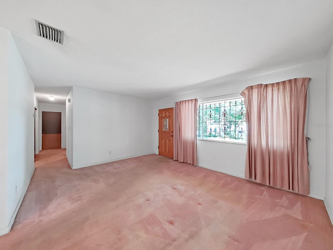
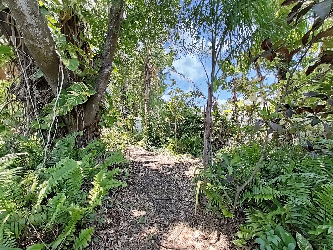
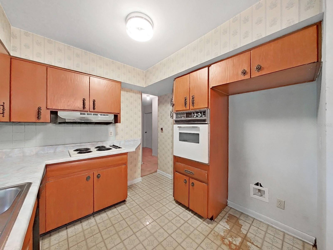
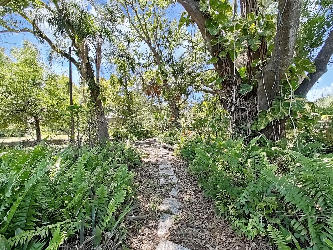
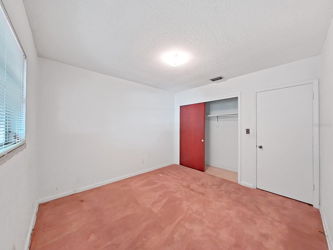
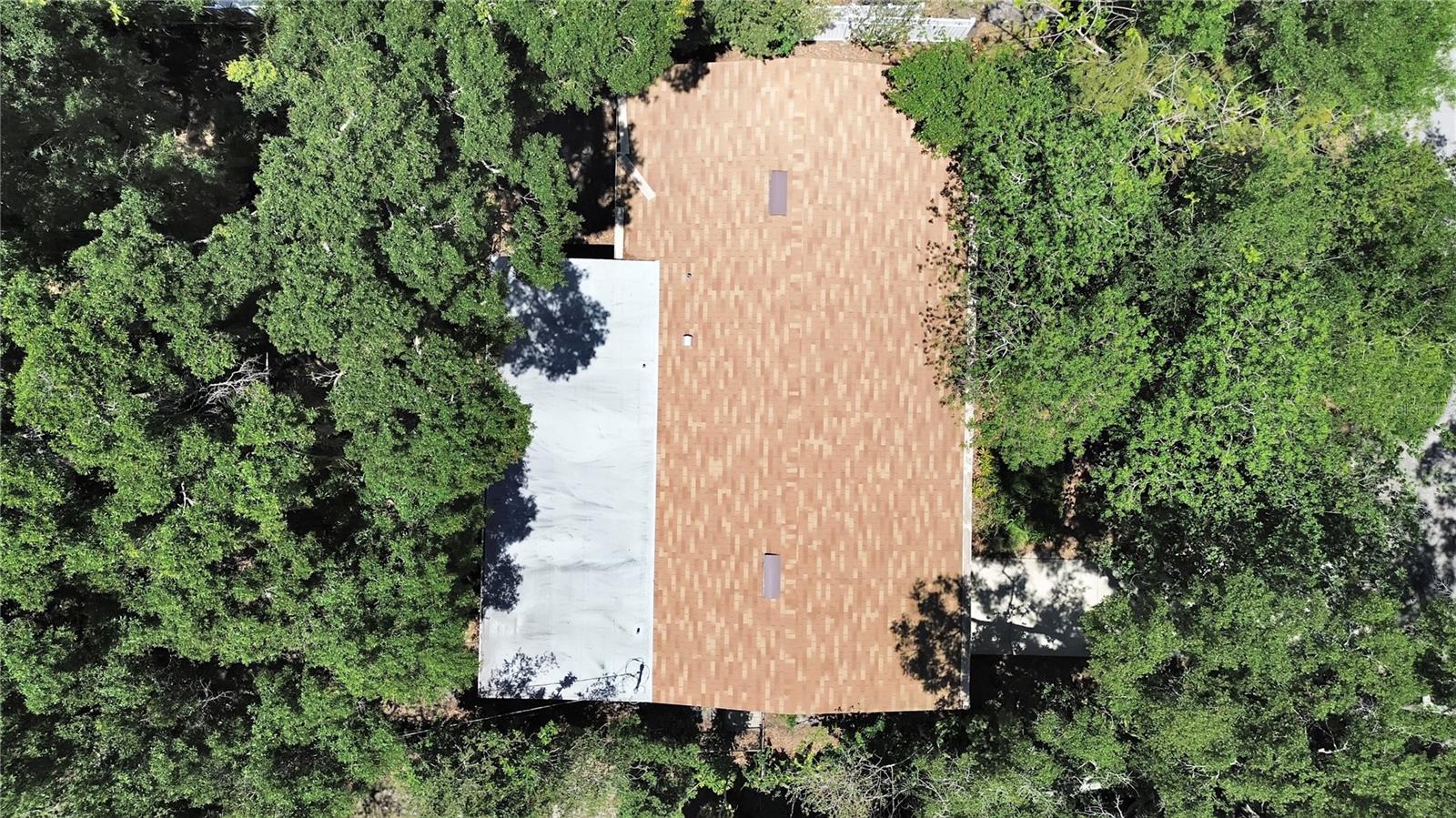
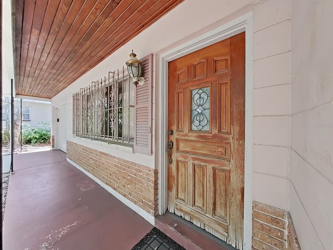
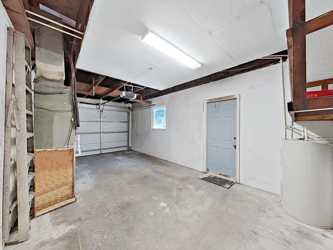
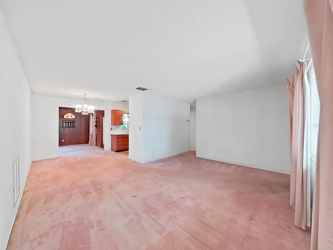
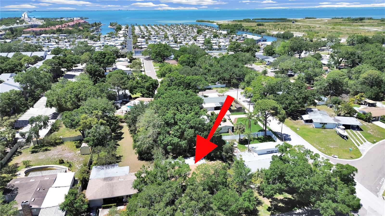
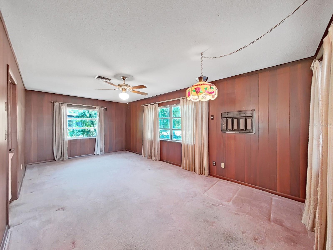
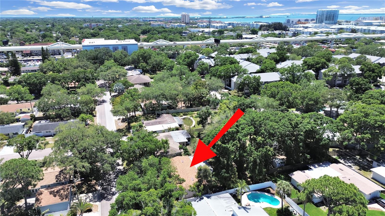
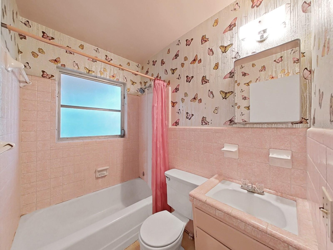
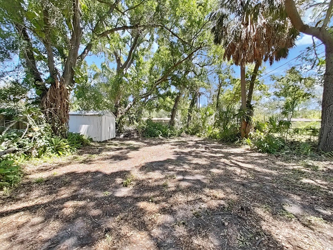
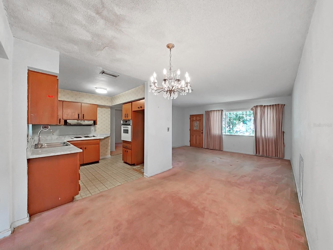
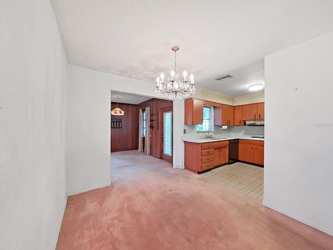
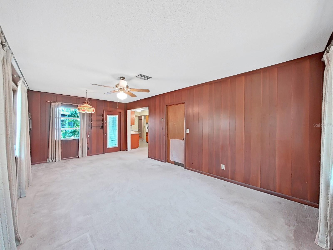
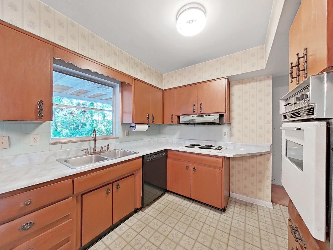
Active
4703 S RENELLIE DR
$424,998
Features:
Property Details
Remarks
The possibilities are endless with this unique South Tampa property that is almost a THIRD OF AN ACRE!! One owner home, this was originally two separate lots, but because of the lack of access to the back lot, the builder sold it to the owner. This is essentially a double lot property and a rare find! Property is one parcel now and please keep in mind it can not be separated due to the lack of access, but you can reap the benefits of having all of that extra space while being located in the heart of Tampa. Many plumbing and electrical updates already completed on the home, but buyer will need to verify and do their own inspections. Roof was replaced 4-5 years ago. Two electrical panels with electric run for backyard already (owner used to have extensive greenhouse set up, so the separate panel was added to accommodate those electric needs). New owner could keep the existing foot print and remodel the home to their liking or you could add on and still have plenty of back yard space given the lot size! A gardener or outdoor lover’s dream, the yard is expansive and filled with natural landscape, just waiting for you to make your mark and create your dream outdoor oasis. Zoned for Robinson High School which offers the sought after IB program. Close to the Crosstown Expressway and The Gandy Bridge, you can get to anywhere in Tampa or head to the beach easily. Great location for proximity to Macdill AFB. Close to Tampa International Airport for all your travel needs. Head over to Westshore Plaza or International Plaza and Bay Street for great shopping and restaurants.
Financial Considerations
Price:
$424,998
HOA Fee:
N/A
Tax Amount:
$6337.58
Price per SqFt:
$312.5
Tax Legal Description:
GUERNSEY ESTATES LOT 14 LESS THE W 90 FT OF THE N 20 FT BLOCK 1
Exterior Features
Lot Size:
14700
Lot Features:
Oversized Lot
Waterfront:
No
Parking Spaces:
N/A
Parking:
N/A
Roof:
Shingle
Pool:
No
Pool Features:
N/A
Interior Features
Bedrooms:
3
Bathrooms:
2
Heating:
Central
Cooling:
Central Air
Appliances:
Built-In Oven, Dishwasher, Electric Water Heater
Furnished:
No
Floor:
Carpet, Linoleum, Terrazzo
Levels:
One
Additional Features
Property Sub Type:
Single Family Residence
Style:
N/A
Year Built:
1959
Construction Type:
Block
Garage Spaces:
Yes
Covered Spaces:
N/A
Direction Faces:
East
Pets Allowed:
No
Special Condition:
None
Additional Features:
Lighting
Additional Features 2:
N/A
Map
- Address4703 S RENELLIE DR
Featured Properties