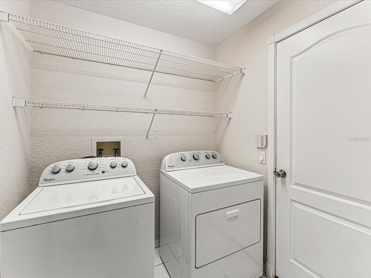
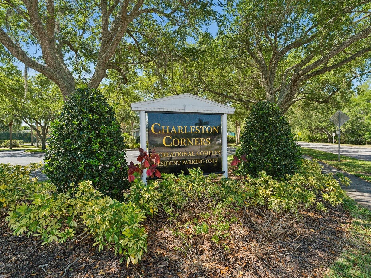
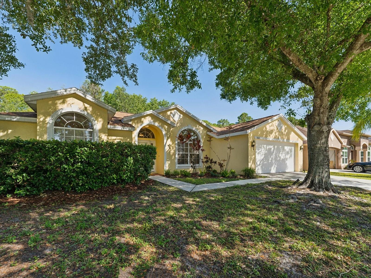
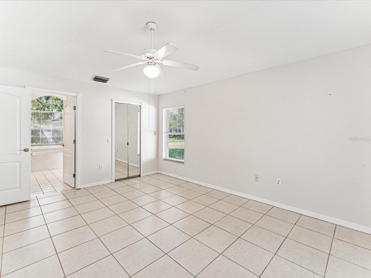
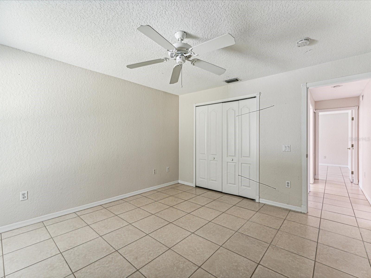
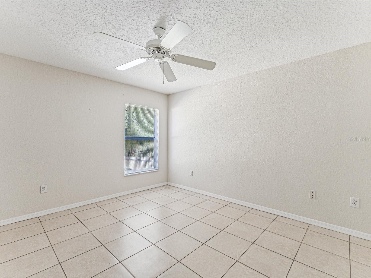
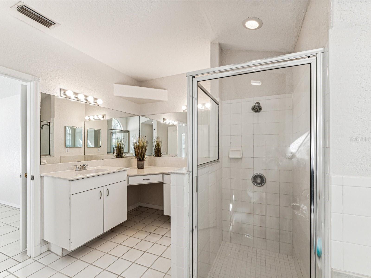
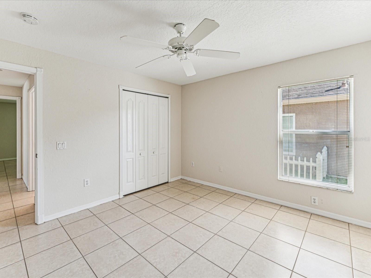
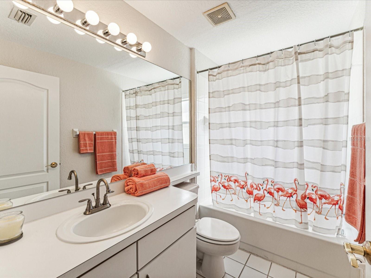
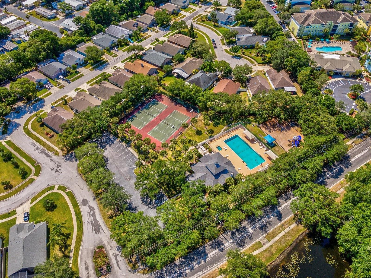
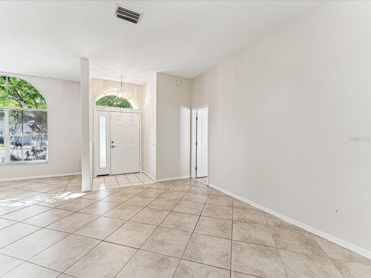
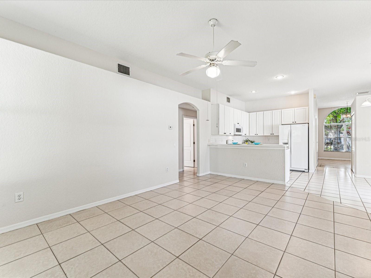
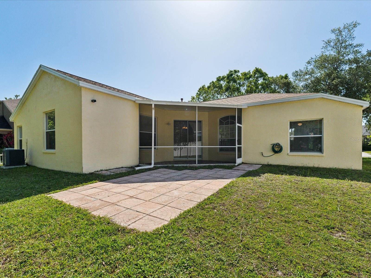
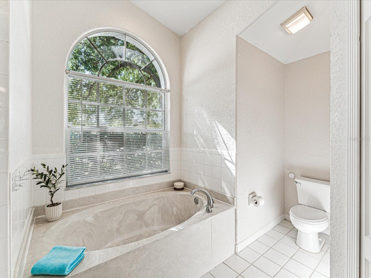
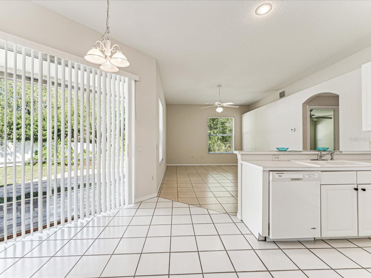
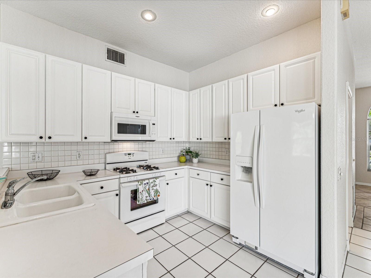
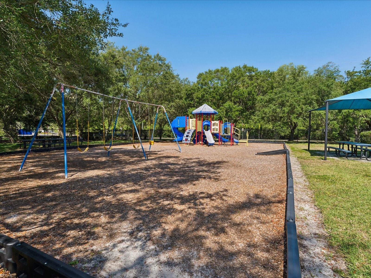
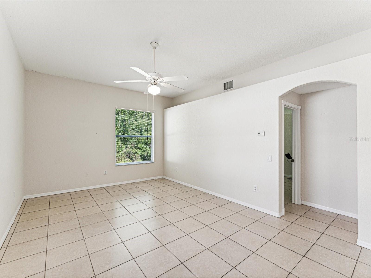
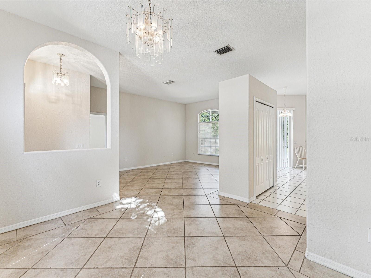
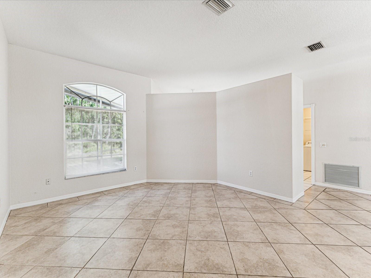
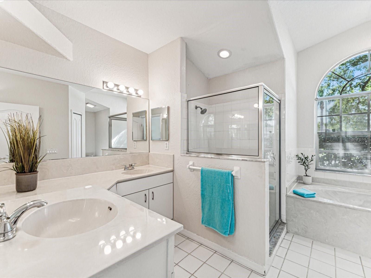
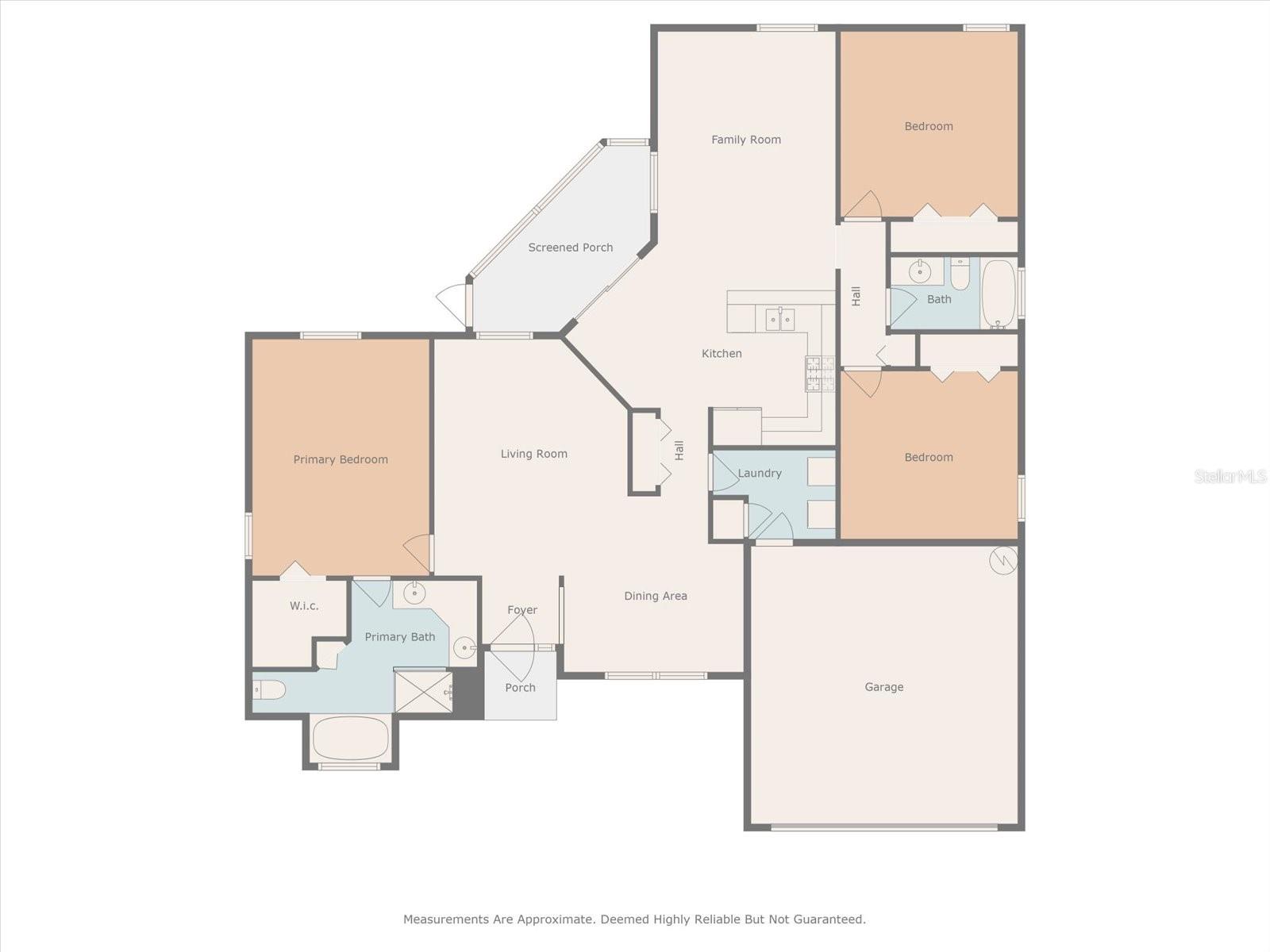
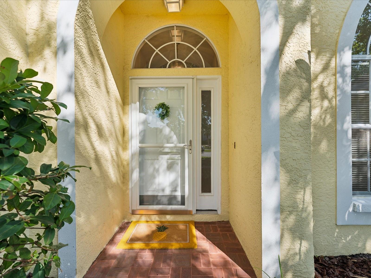
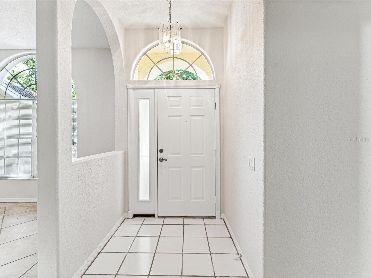
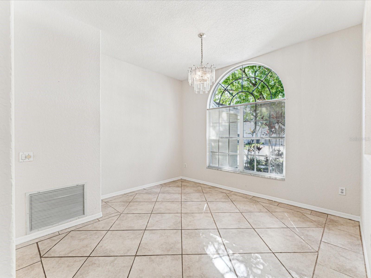
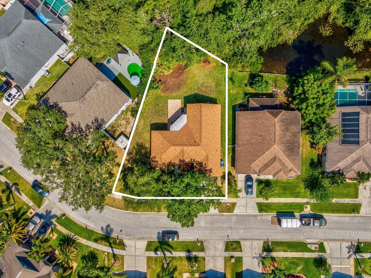
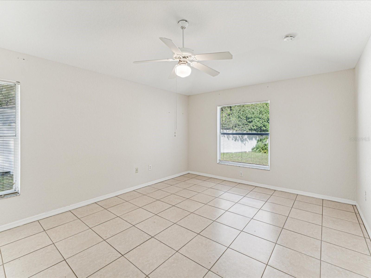
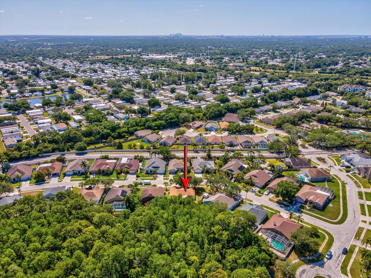
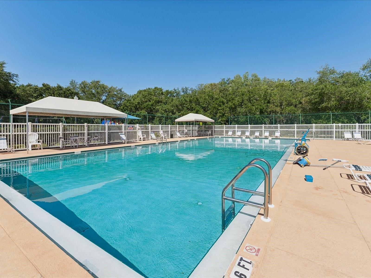
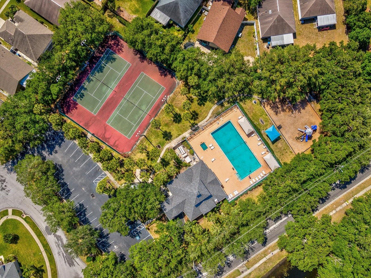
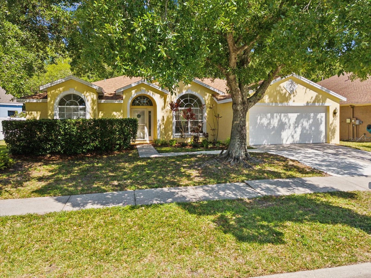
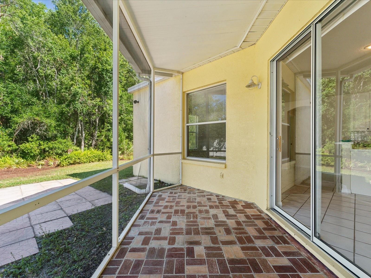
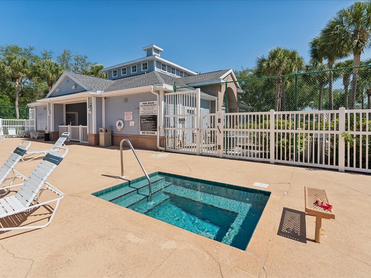
Active
8608 BROOKWAY CIR
$498,000
Features:
Property Details
Remarks
One-owner home for sale in lovely neighborhood of Charleston Corners, over-sized yard facing conservation area in rear. Lennar-built, Kensington floor plan with 3 bedroom/2bath, split floor plan and large bedrooms (and that is hard to find). Ceramic tile, ceiling fans through-out, high ceilings, separate utility room with washer/dryer. Kitchen has 42" upper cabinets, newer refrigerator, gas range, built-in microwave, dishwasher, breakfast nook facing screened porch and large rear yard with plenty of room for a pool. Master bath has garden tub and separate shower, large vanity with dual sinks. Spacious master bedroom with walk-in closet, all interior doors have the 2-panel with arch design and have convenient lever handles. The front entry has both a side light and fan light and owner added a lovely storm door that has retractable screen and removable glass panel. Newer central heat and air, roof new in 2022 and upgraded gas water heater. Charleston Corners has club house, pool, tennis courts, play ground, quarterly fees to HOA are only $200.00. Home is on a dead-end street with low traffic, sidewalks, and surrounded by other lovely homes. Also, the access to the Upper Tampa Bay Trail is just to the east of this neighborhood on Waters Ave, as well as the popular Northwest Family YMCA. This is a great find.
Financial Considerations
Price:
$498,000
HOA Fee:
200
Tax Amount:
$6752.85
Price per SqFt:
$266.45
Tax Legal Description:
MEADOW BROOK UNIT 2 LOT 14
Exterior Features
Lot Size:
9390
Lot Features:
Conservation Area, In County, Irregular Lot, Oversized Lot, Sidewalk, Street Dead-End, Paved, Unincorporated
Waterfront:
No
Parking Spaces:
N/A
Parking:
Garage Door Opener
Roof:
Shingle
Pool:
No
Pool Features:
N/A
Interior Features
Bedrooms:
3
Bathrooms:
2
Heating:
Central, Electric, Heat Pump
Cooling:
Central Air
Appliances:
Dishwasher, Disposal, Dryer, Exhaust Fan, Gas Water Heater, Microwave, Range, Refrigerator, Washer
Furnished:
No
Floor:
Ceramic Tile
Levels:
One
Additional Features
Property Sub Type:
Single Family Residence
Style:
N/A
Year Built:
1994
Construction Type:
Block, Stucco
Garage Spaces:
Yes
Covered Spaces:
N/A
Direction Faces:
East
Pets Allowed:
Yes
Special Condition:
None
Additional Features:
Irrigation System, Sliding Doors, Sprinkler Metered
Additional Features 2:
see deed restrictions
Map
- Address8608 BROOKWAY CIR
Featured Properties