
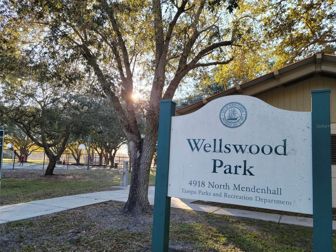



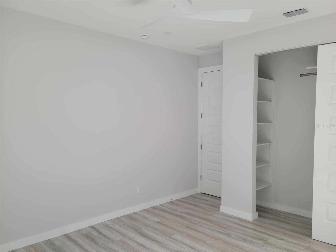
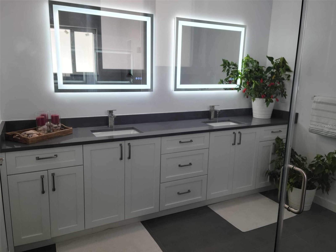

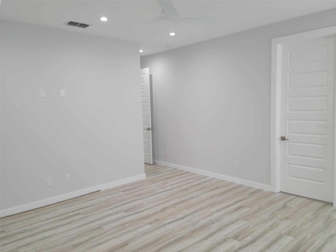

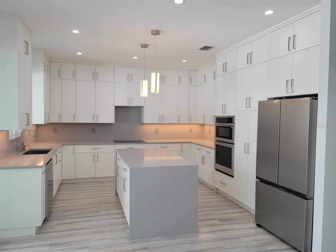

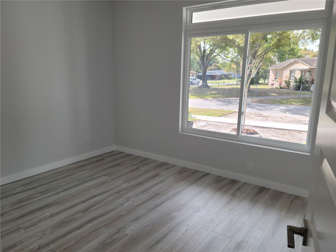
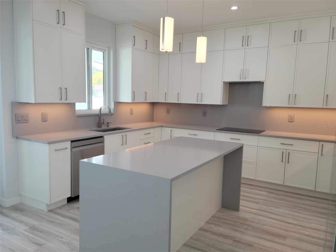



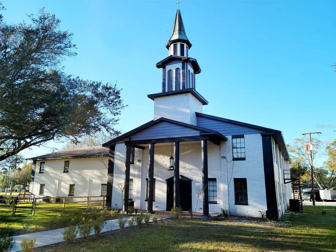
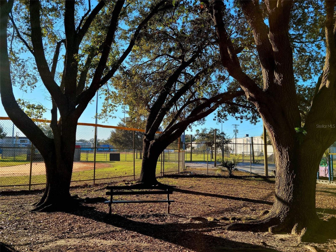
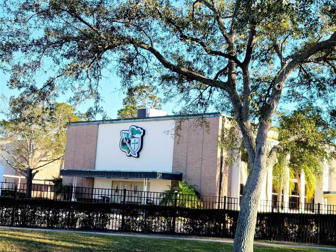

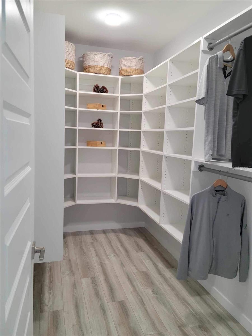





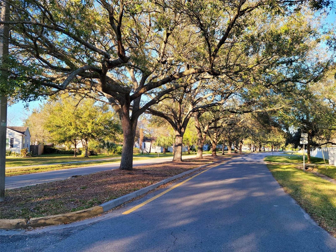
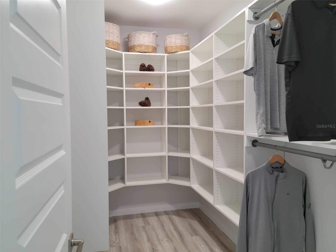
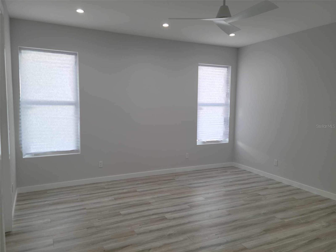

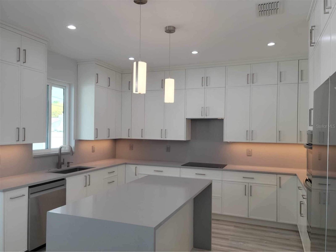

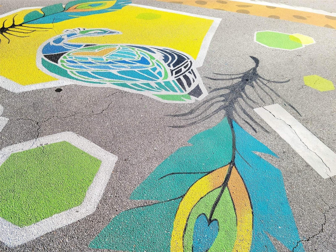
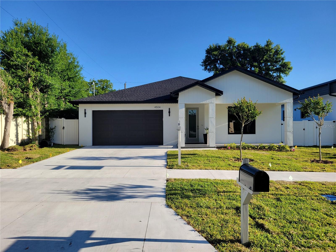

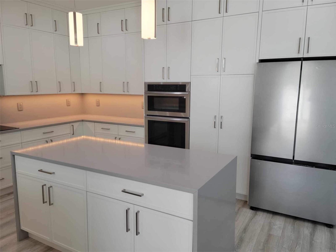
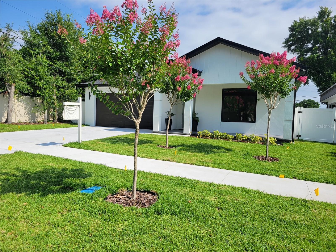
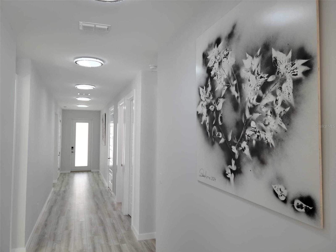


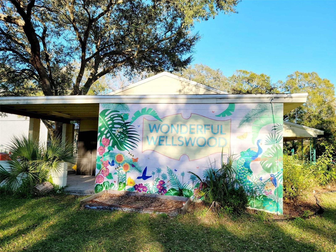

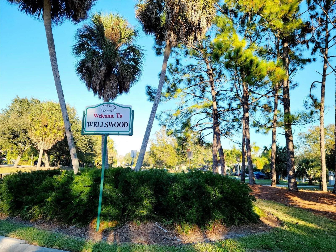

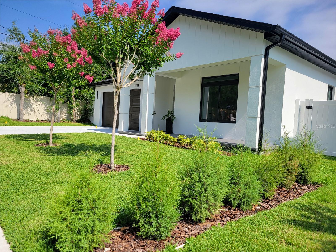

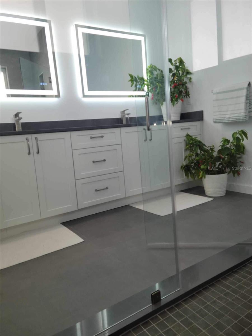
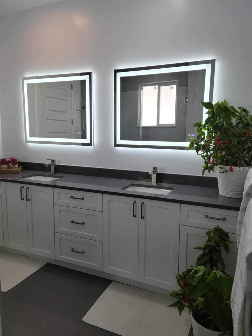

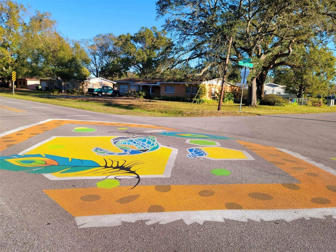








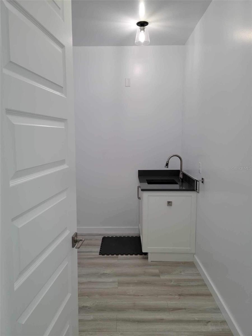
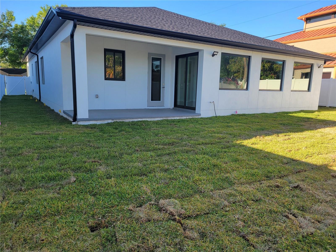


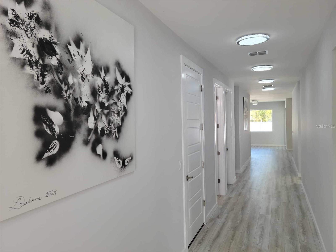
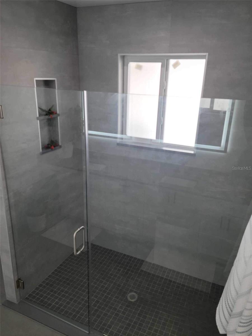
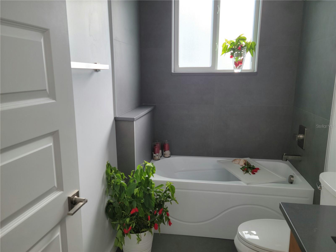
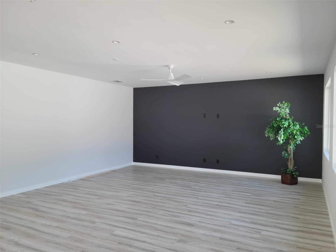



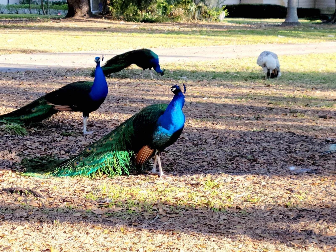







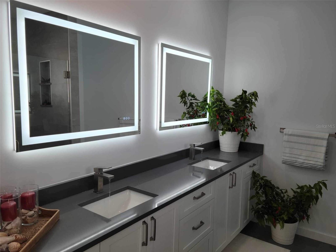
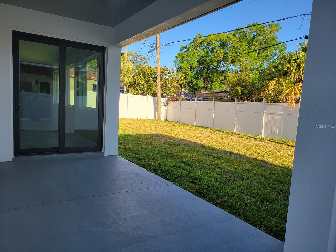



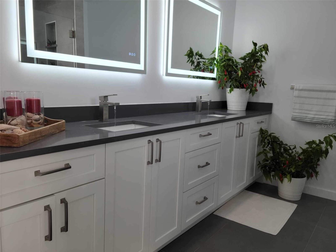

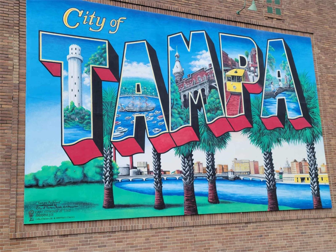






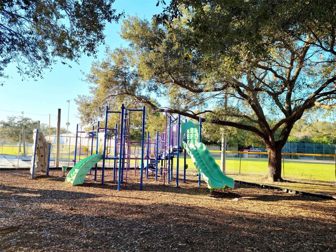
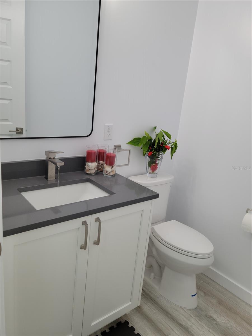


Active
4504 N EDDY DR
$824,999
Features:
Property Details
Remarks
Back on the market! Adore all of the benefits of a NEW CONSTRUCTION HOME! Enjoy urban living and great location in Wellswood on the west of the Hillsborough River! This 4 Beds, 2.5 baths and 2 car garage modern home is a complete hurricane ready package featuring impact windows and doors, rain gutters with underground drainage system. This modern home features high ceilings 9.4 feet, high quality luxuries vinyl plank flooring throughout; and exterior sprinkler system. The massive custom made kitchen with 14 inch deep wall cabinets is equipped with quartz countertops, an island with waterfall and extra storage underneath of the island. Kitchen features combo oven/microwave, cooktop with range hood, stainless steel appliances and wood soft closing cabinetry with built in pantry. The master bedroom has easy access to the private master bathroom decorated with gray accent colors, double vanity custom sinks with quartz tops and a large walk in shower; and it has a built in closet! Another features prewired security system, the garage is prewired for AC split unit, and the garage door has a motor attached on the side; much quieter.Your new home is located 4.3 miles from downtown Tampa, Riverwalk, Armature Works, plenty of restaurants nearby. Call now, will not last long!
Financial Considerations
Price:
$824,999
HOA Fee:
N/A
Tax Amount:
$1332.74
Price per SqFt:
$343.75
Tax Legal Description:
WELLSWOOD ESTATES UNIT NO 1 W 60 FT OF LOT 2 BLOCK 41
Exterior Features
Lot Size:
7500
Lot Features:
N/A
Waterfront:
No
Parking Spaces:
N/A
Parking:
N/A
Roof:
Shingle
Pool:
No
Pool Features:
N/A
Interior Features
Bedrooms:
4
Bathrooms:
3
Heating:
Electric
Cooling:
Central Air
Appliances:
Built-In Oven, Convection Oven, Cooktop, Dishwasher, Disposal, Electric Water Heater, Exhaust Fan, Microwave, Range Hood, Refrigerator
Furnished:
No
Floor:
Luxury Vinyl
Levels:
One
Additional Features
Property Sub Type:
Single Family Residence
Style:
N/A
Year Built:
2024
Construction Type:
Concrete
Garage Spaces:
Yes
Covered Spaces:
N/A
Direction Faces:
East
Pets Allowed:
No
Special Condition:
None
Additional Features:
Irrigation System
Additional Features 2:
N/A
Map
- Address4504 N EDDY DR
Featured Properties