

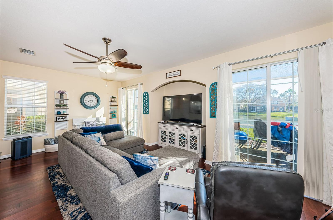
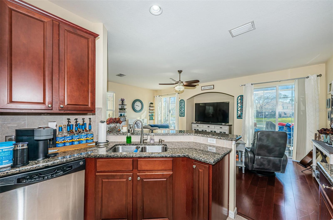
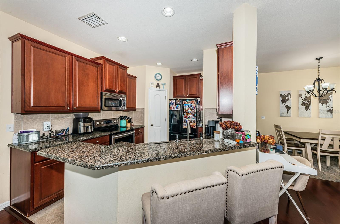

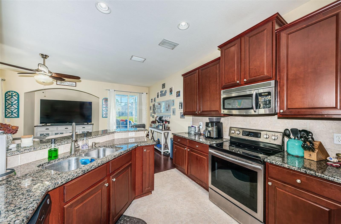
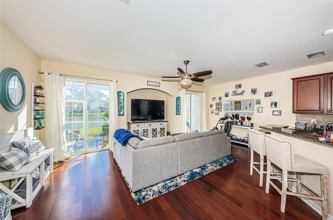
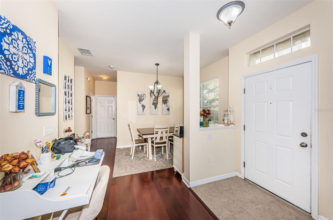


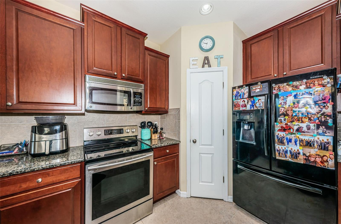

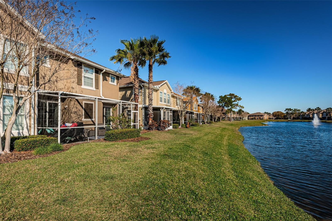
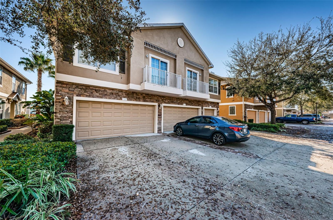
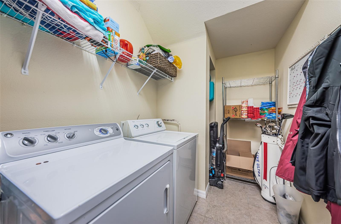


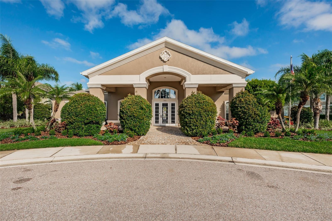
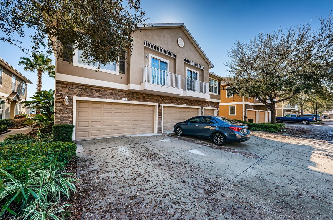

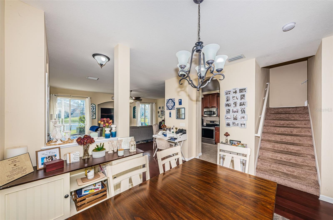
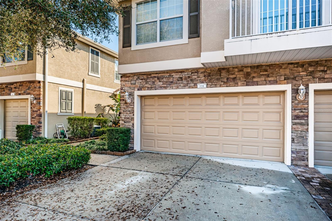


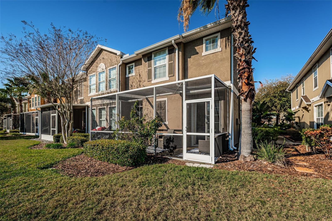



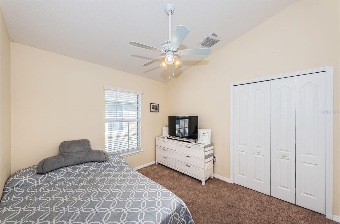

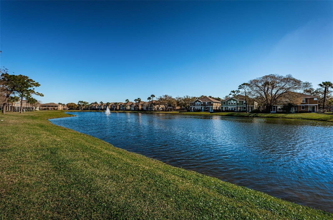

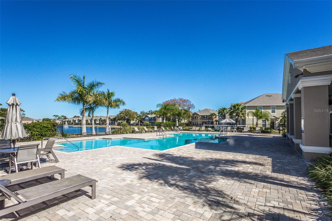
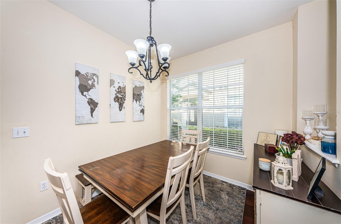
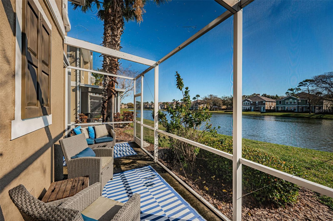


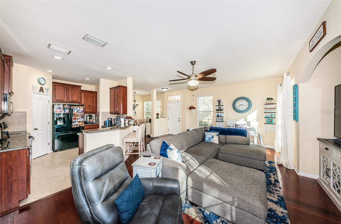
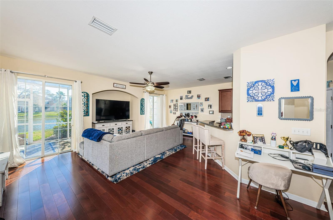



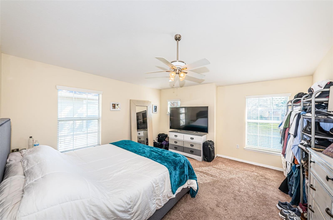


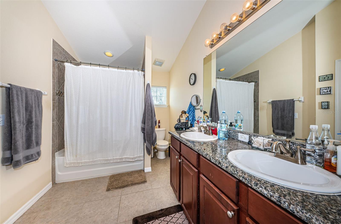



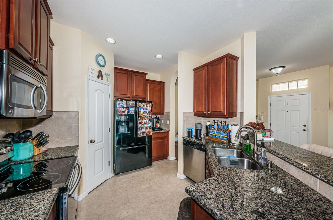


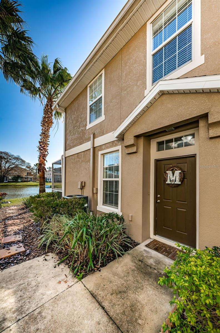



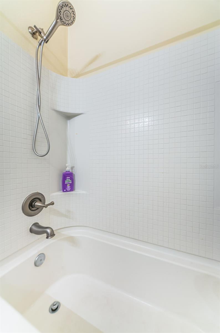
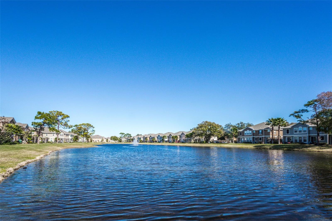


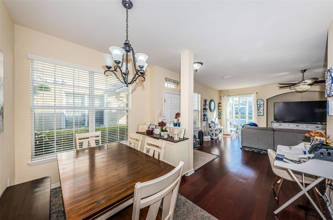
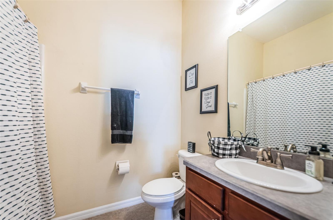

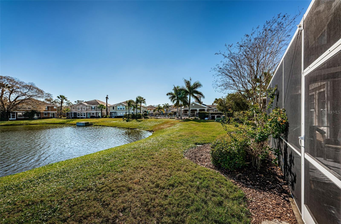


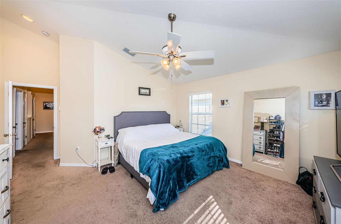
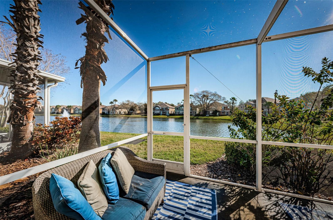

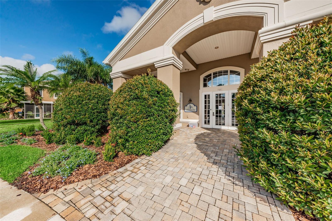
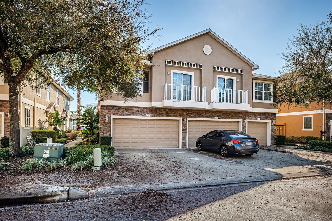







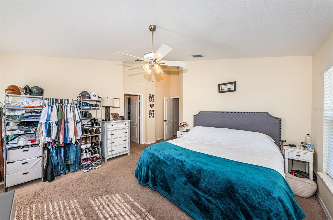

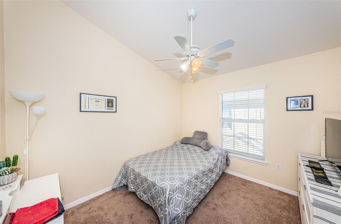
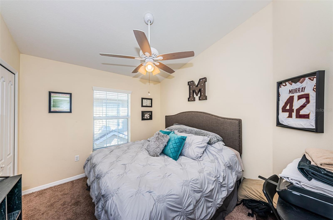

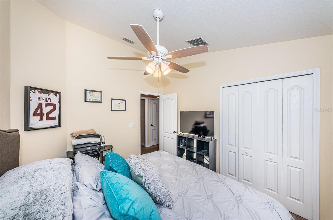
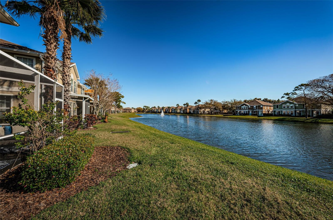


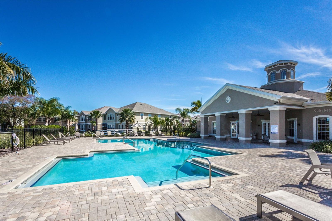

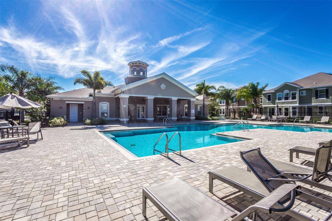
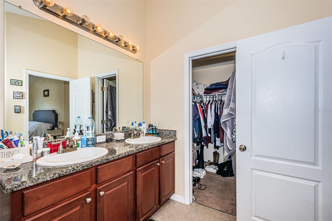


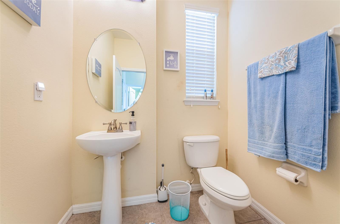

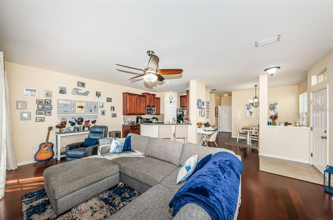





Active
7001 INTERBAY BLVD #336
$480,000
Features:
Property Details
Remarks
Discover the charm of Schooner Cove! Uncover the allure of this spacious three-bedroom, 2 1/2 bath townhome boasting a two-car garage in this highly sought-after South Tampa community. Nestled within a beautiful gated enclave, enjoy the luxury of a pristine community pool, heated spa, and a 4000 square-foot clubhouse with a fitness center. The open floor plan welcomes you with a kitchen adorned with beautiful cabinets and granite countertops, brand new refrigerator, newer range (2021), flowing seamlessly into a generous family room overlooking a serene pond. The family room features two sets of sliding doors leading to a delightful and spacious screened lanai. The lower level includes a convenient half bath and a well-appointed laundry room. Upstairs, relish the spacious master suite with a private bath with granite countertops and walk-in closet. Newer AC (2022). The second and third bedrooms offer ample space, complemented by excellent hall storage. Situated in a peaceful and desirable community, this townhome is ideally located less than a mile from MacDill Air Force Base, with easy access to major roads for quick commutes. Indulge in proximity to abundant restaurants and shopping.
Financial Considerations
Price:
$480,000
HOA Fee:
532.81
Tax Amount:
$6543
Price per SqFt:
$270.27
Tax Legal Description:
SCHOONER COVE A CONDO PHASE 79 UNIT 336 AND AN UNDIV INT IN COMMON ELEMENTS
Exterior Features
Lot Size:
0
Lot Features:
N/A
Waterfront:
Yes
Parking Spaces:
N/A
Parking:
N/A
Roof:
Shingle
Pool:
No
Pool Features:
N/A
Interior Features
Bedrooms:
3
Bathrooms:
3
Heating:
Central
Cooling:
Central Air
Appliances:
Dishwasher, Range, Refrigerator
Furnished:
No
Floor:
Carpet, Laminate, Tile
Levels:
Two
Additional Features
Property Sub Type:
Townhouse
Style:
N/A
Year Built:
2008
Construction Type:
Block, Metal Frame, Stucco, Wood Frame
Garage Spaces:
Yes
Covered Spaces:
N/A
Direction Faces:
West
Pets Allowed:
Yes
Special Condition:
None
Additional Features:
Other
Additional Features 2:
Please contact property manager for all restrictions
Map
- Address7001 INTERBAY BLVD #336
Featured Properties