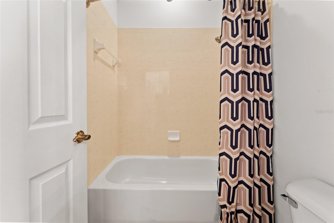
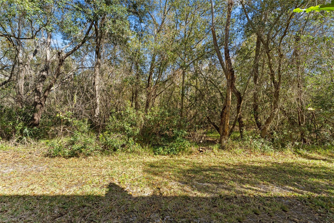
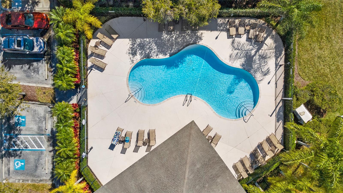
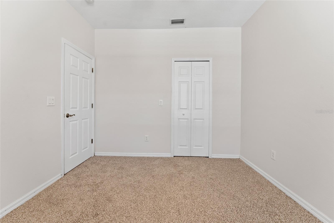
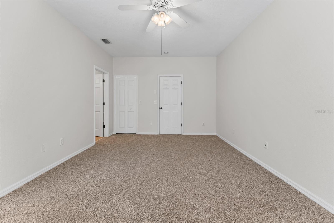
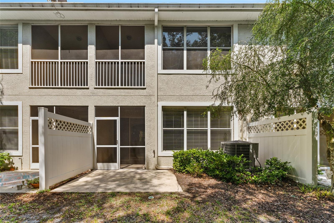
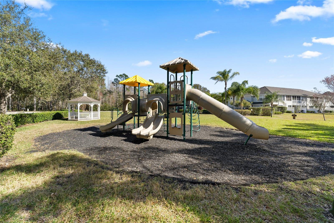
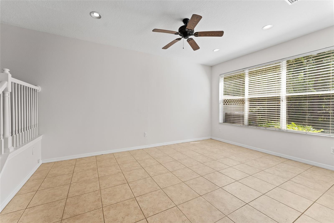
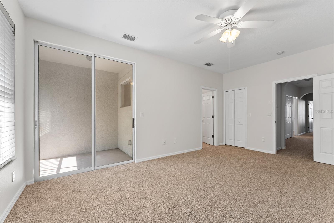
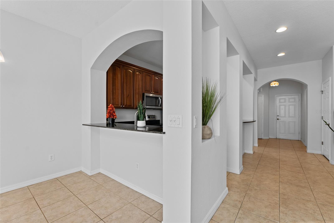
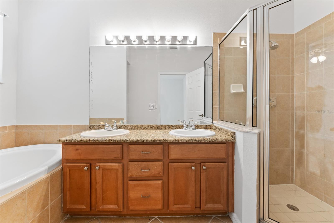
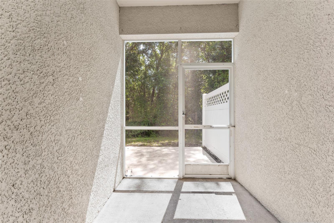
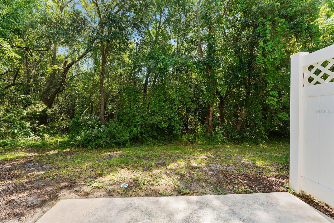
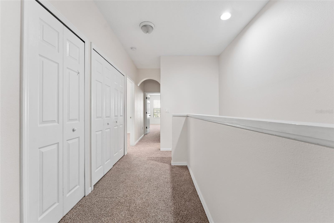
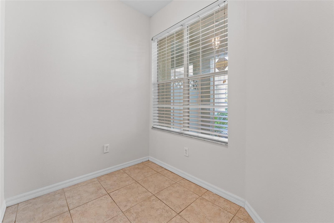
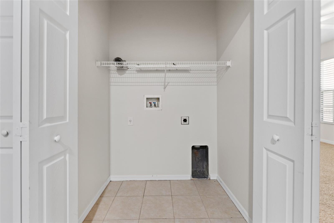
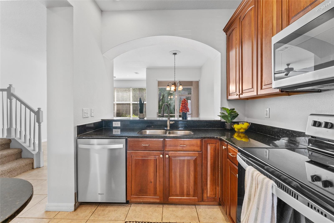
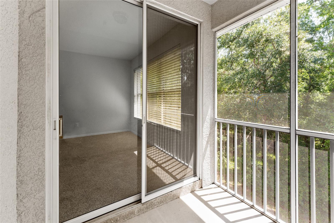
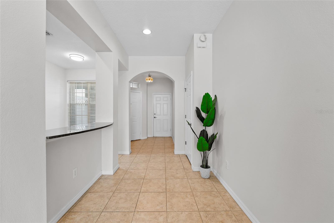
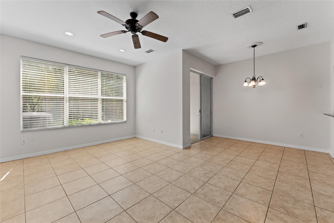
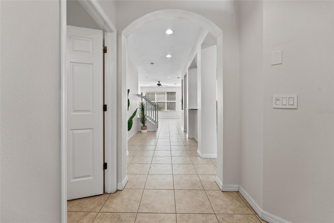
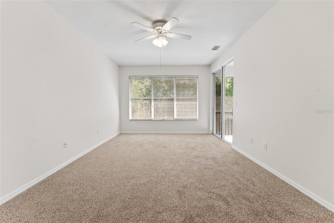
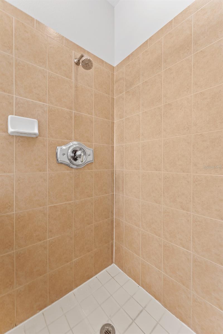
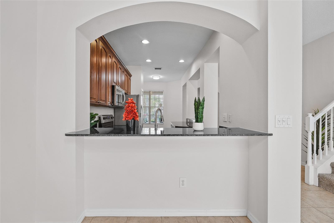
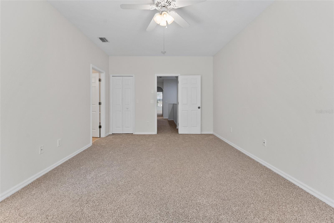
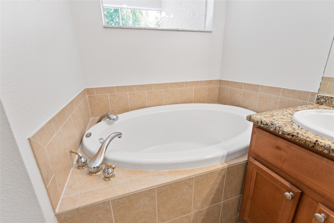
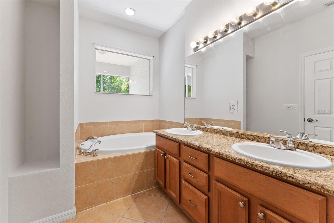
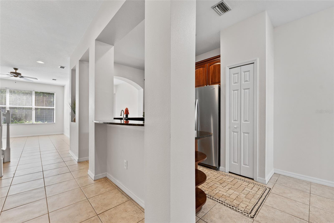
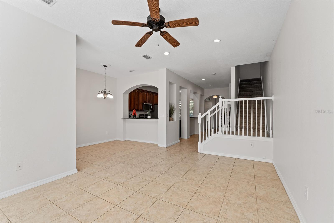
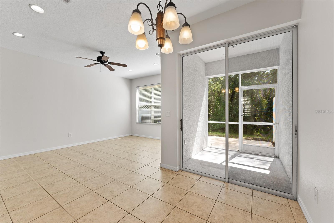
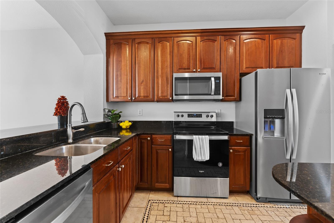
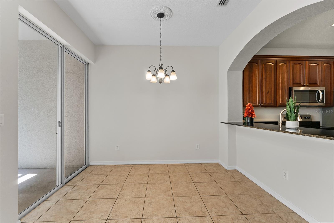
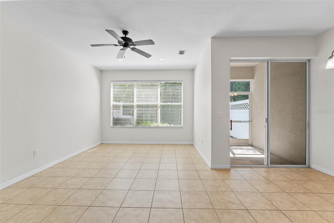
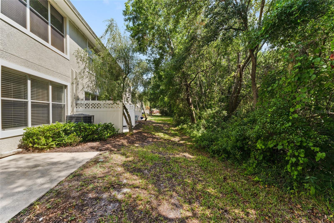
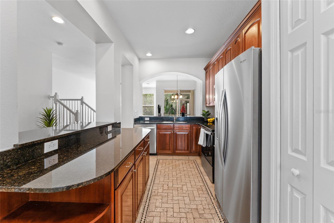
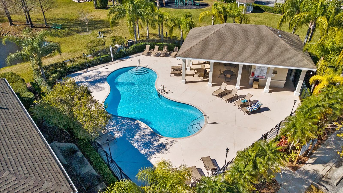
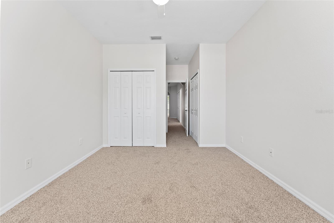
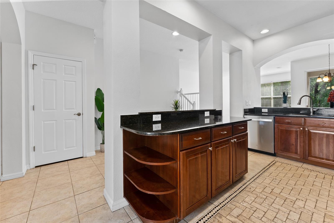
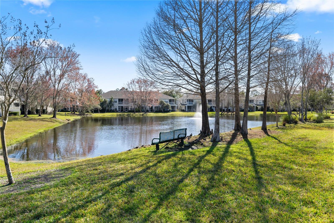
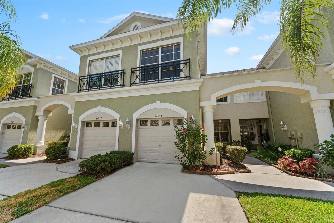
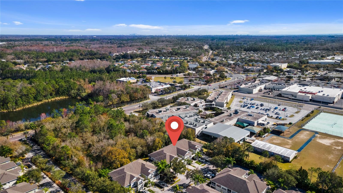
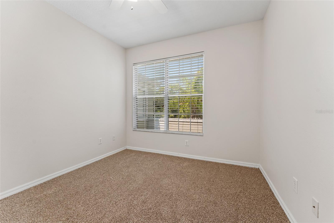
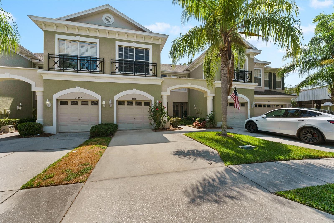
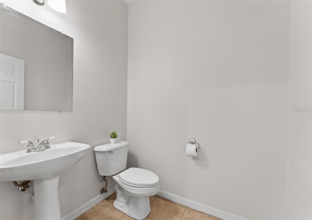
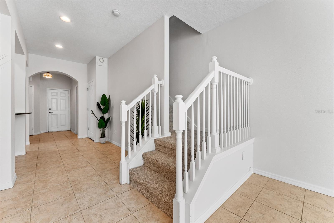
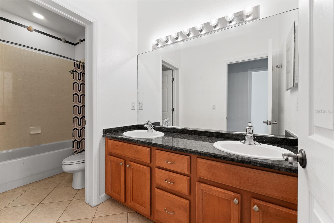
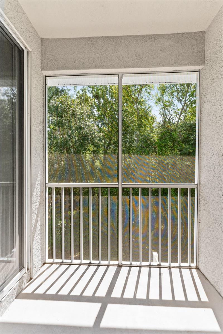
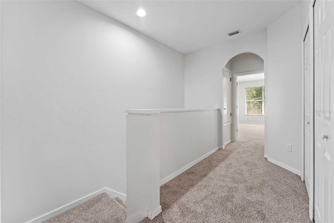
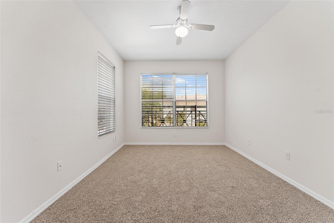
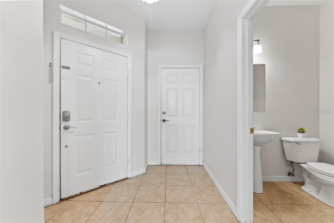
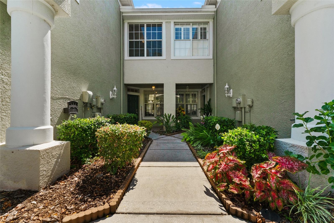
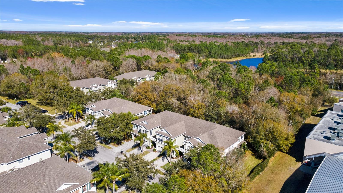
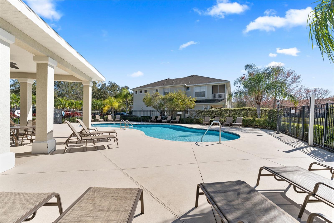
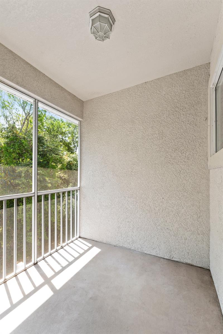
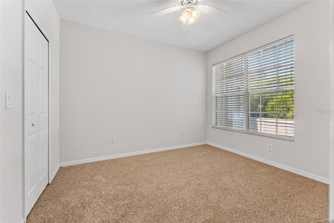
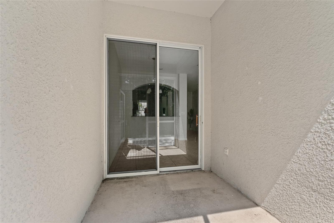
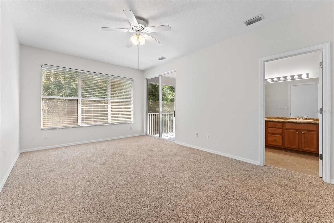
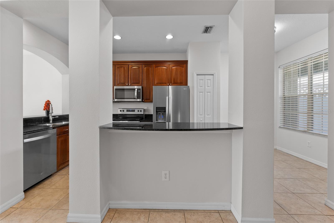
Active
14055 WATERVILLE CIR
$430,000
Features:
Property Details
Remarks
Stunning upscale 3/2.5/1 townhouse nestled in one of the most desirable locations in Tampa. As you enter you won't want to leave. This floorplan is spacious and has the WOW factor and is freshly painted and new carpet. The kitchen has granite kitchen countertops, wood cabinets, spacious pantry with lots of storage and a captivating brick design intricately woven into the center of the tile which creates modern elegance with BRAND new Stainless Steel appliances. The townhome is flooded with abundant natural light and creates an inviting living space. The primary bedroom boasts a generously spacious walk-in closet, while the ensuite bathroom is adorned with dual sinks and a luxurious Roman tub, offering both convenience and opulence. The other 2 generous sized bedrooms are upstairs with ample closet space. Tons of storage throughout the home and the laundry is conveniently located upstairs. Community offers a heated pool with a covered lounge area and playground. Conveniently located near shopping centers, restaurants, major highways, and the Tampa Airport offering both comfort and accessibility. Don’t miss out on this fantastic property in an exceptional community with A+ rated schools.
Financial Considerations
Price:
$430,000
HOA Fee:
375
Tax Amount:
$5854.57
Price per SqFt:
$224.9
Tax Legal Description:
HAMPTON CHASE TOWNHOMES LOT 113 BLOCK 6
Exterior Features
Lot Size:
2542
Lot Features:
Conservation Area, City Limits, Private
Waterfront:
No
Parking Spaces:
N/A
Parking:
Common, Driveway
Roof:
Shingle
Pool:
No
Pool Features:
N/A
Interior Features
Bedrooms:
3
Bathrooms:
3
Heating:
Central, Electric
Cooling:
Central Air
Appliances:
Dishwasher, Disposal, Electric Water Heater, Exhaust Fan, Microwave, Range, Refrigerator
Furnished:
No
Floor:
Carpet, Ceramic Tile, Vinyl
Levels:
Two
Additional Features
Property Sub Type:
Townhouse
Style:
N/A
Year Built:
2004
Construction Type:
Block, Stucco
Garage Spaces:
Yes
Covered Spaces:
N/A
Direction Faces:
West
Pets Allowed:
No
Special Condition:
None
Additional Features:
Irrigation System, Rain Gutters
Additional Features 2:
Can only rent 2x a year. See HOA rules for leases
Map
- Address14055 WATERVILLE CIR
Featured Properties