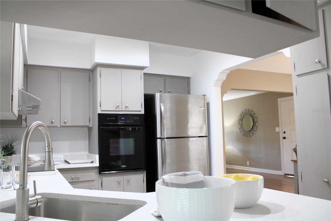
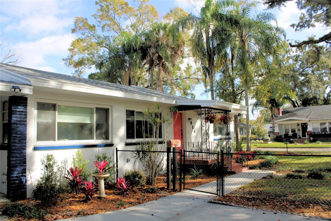
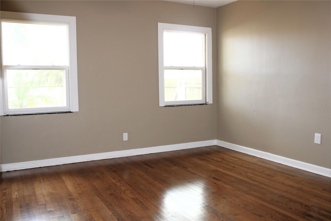
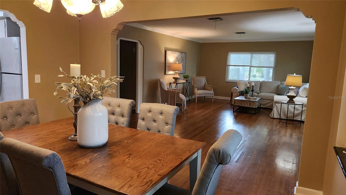
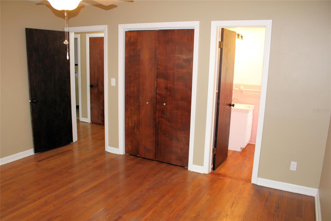
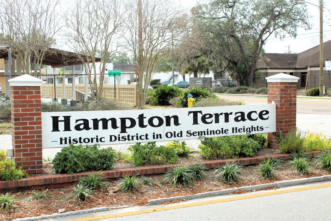
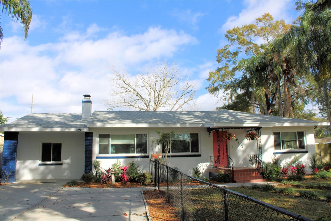
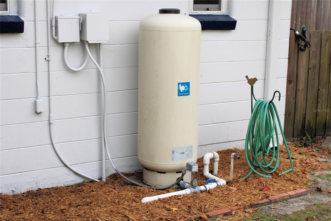
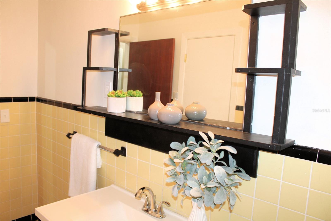
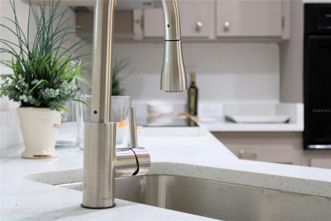
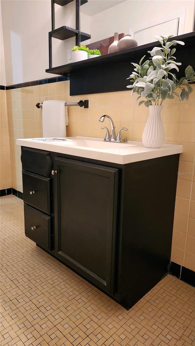
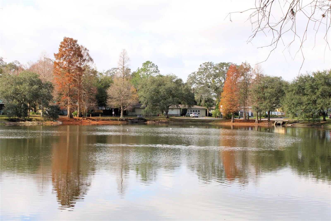
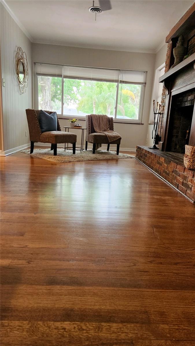
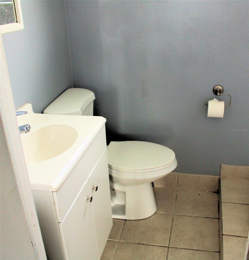
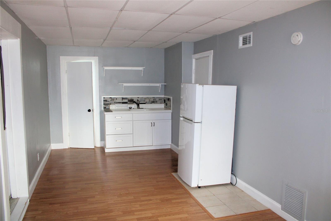
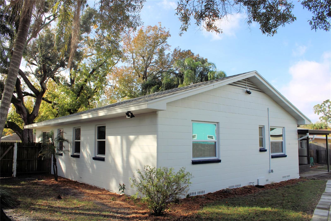
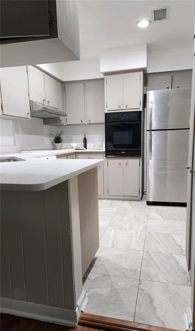
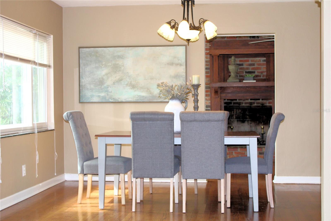
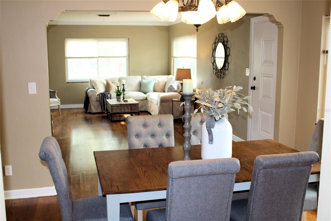
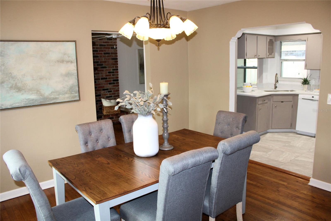
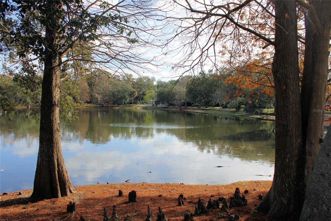
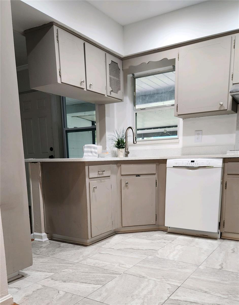
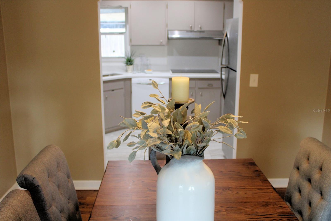
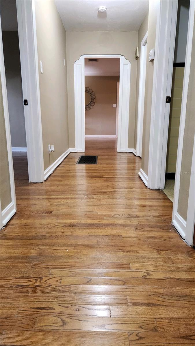
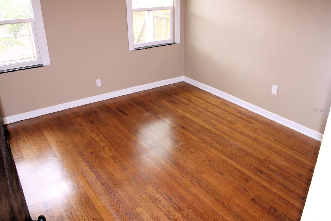
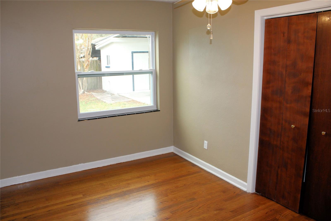
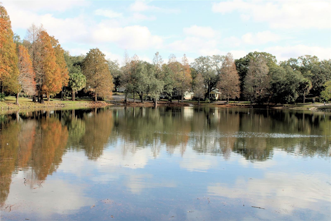
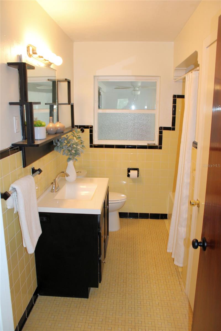
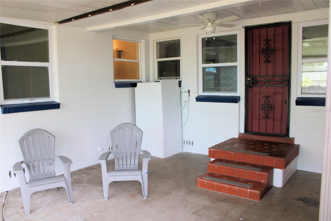
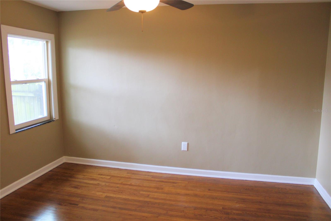
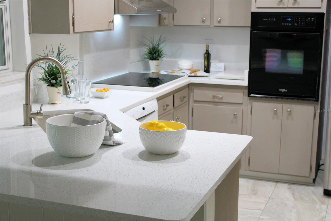
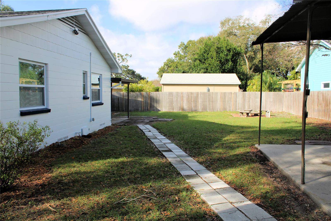
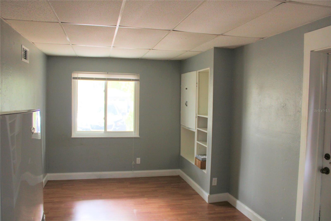
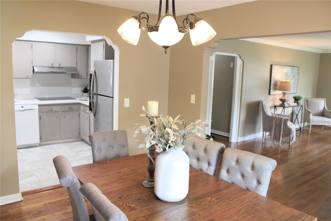
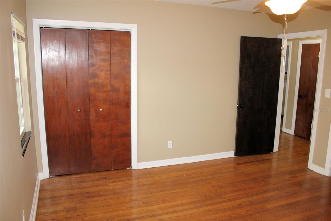
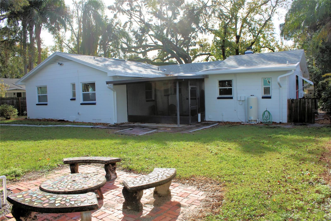
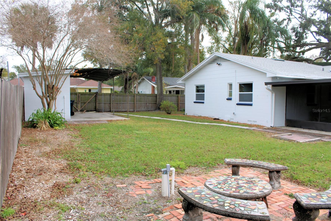
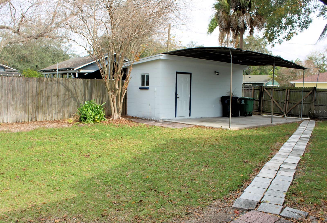
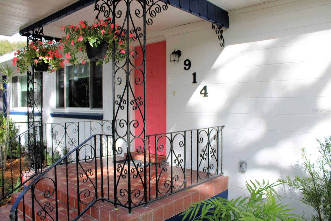
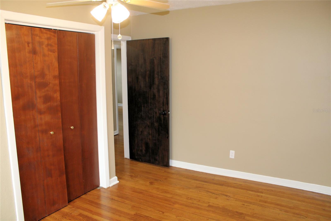
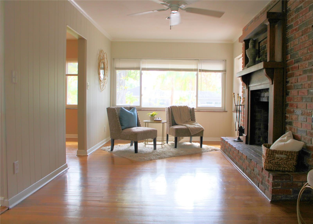
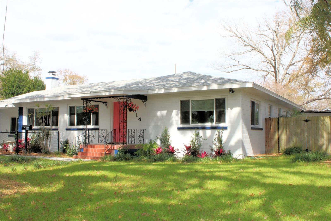
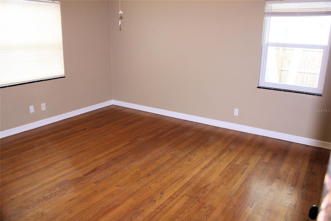
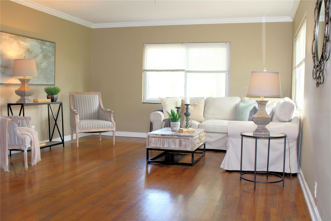
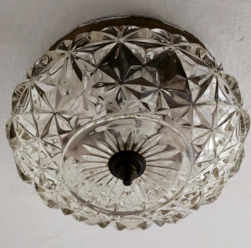
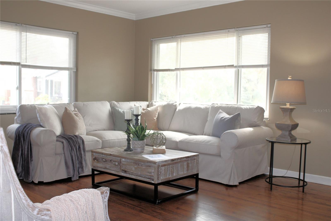
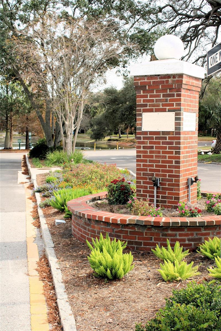
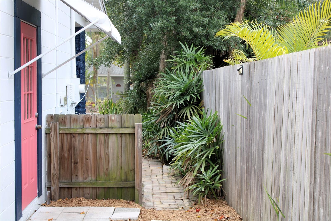
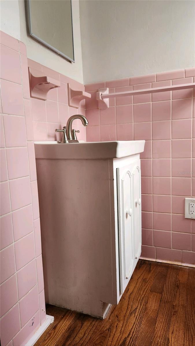
Active
914 E PARIS ST
$534,900
Features:
Property Details
Remarks
Seller may consider buyer concessions if made in an offer. Yes we will offer concessions with acceptable offer. WOW look at this PRICE IMPROVEMENT! Located in the highly sought out Hampton Terrace Historic District of Seminole Heights. GREAT LOCATION AND NEIGHBOORHOOD. You are going to love this well maintained vintage 1950's home. Situated on a 1/4-acre corner DOUBLE Lot. Main house is 3 bedroom/2 bath + studio with 3rd bath. NEW ROOF in 2021. NEW WATER-lines under house in 2023. Termite Treated July 2024. BEAUTIFUL REAL HARDWOOD Floors have been maintained a rare treat when so many floors are covered with vinyl, these days. Cozy family room features a wood-burning fireplace. Kitchen with NEW QUARTZ COUNTERS with breakfast bar, cooktop and wall oven. The 3 bedrooms are generously sized; The primary bedroom has a private bath. Crown molding. Vintage tile in the bathrooms. Much of this home’s mid-century character is still intact. The large, screened patio connects the main home to the laundry room and the efficiency/in-law/home office with a 3rd bathroom. Masonary block storage shed with electric. Fenced Yard. Home is on a private well. There are numerous homes in the neighborhood that have remained on crystal-clear well water (saves money too). Your future home is just 2 blocks from Lake Roberta, a popular place for walking and meeting neighbors. Just a block to Publix and transit. Seminole Heights is dotted with independent, mom & pop food and beverage establishments. Approximately 6 miles to USF and 3.5 miles to downtown. From tree lined streets, to historic architecture, to easy accessibility to all Tampa has to offer, Seminole Heights is a fantastic neighborhood that you will love to call home. Room measurements are approximate or from public records, buyer should verify to their satisfaction.
Financial Considerations
Price:
$534,900
HOA Fee:
N/A
Tax Amount:
$1662.73
Price per SqFt:
$252.07
Tax Legal Description:
JONES ESTATES REVISED MAP LOT 19 AND E 31 FT OF LOT 20 AND S 1/2 OF ALLEY ABUTTING THEREON
Exterior Features
Lot Size:
11928
Lot Features:
Corner Lot, Historic District, City Limits, Near Public Transit, Oversized Lot
Waterfront:
No
Parking Spaces:
N/A
Parking:
Driveway
Roof:
Shingle
Pool:
No
Pool Features:
N/A
Interior Features
Bedrooms:
3
Bathrooms:
3
Heating:
Central, Electric
Cooling:
Central Air
Appliances:
Built-In Oven, Cooktop, Dishwasher
Furnished:
No
Floor:
Laminate, Tile, Wood
Levels:
One
Additional Features
Property Sub Type:
Single Family Residence
Style:
N/A
Year Built:
1952
Construction Type:
Block
Garage Spaces:
No
Covered Spaces:
N/A
Direction Faces:
South
Pets Allowed:
No
Special Condition:
None
Additional Features:
Storage
Additional Features 2:
N/A
Map
- Address914 E PARIS ST
Featured Properties