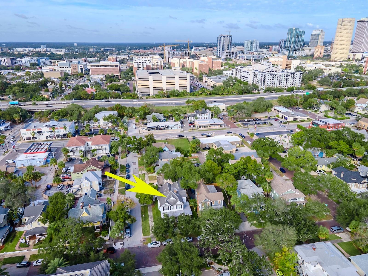
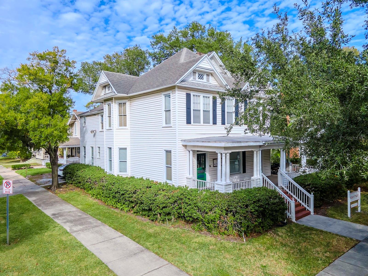
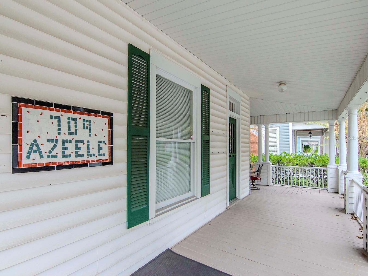
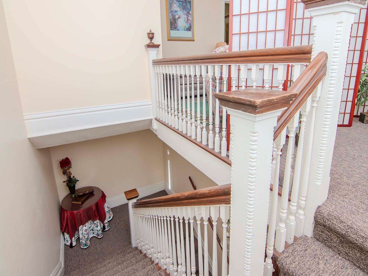
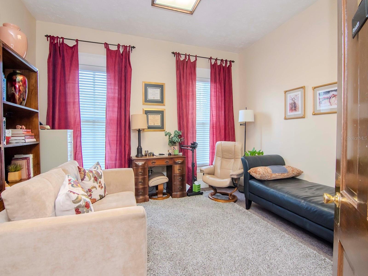
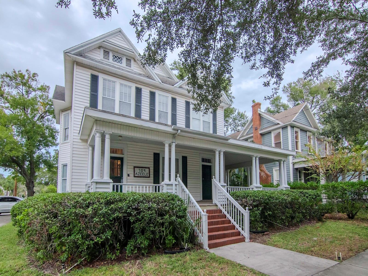
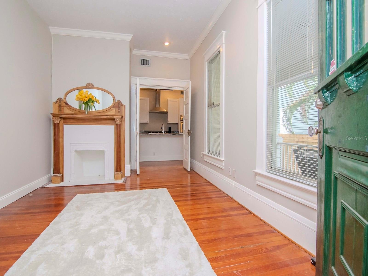
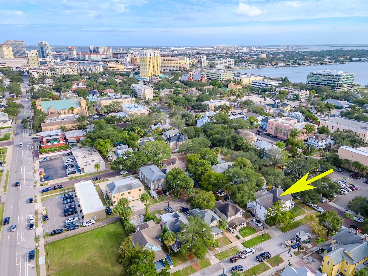
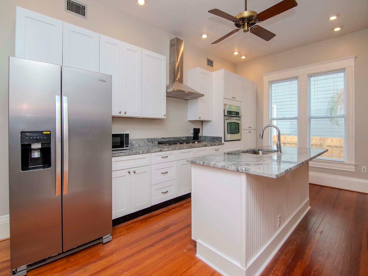
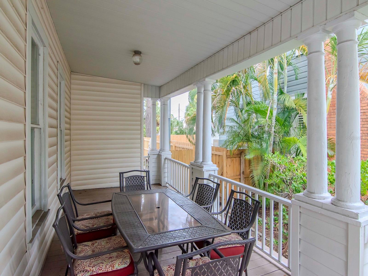
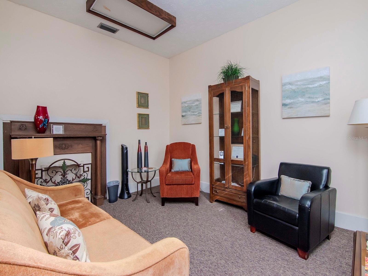
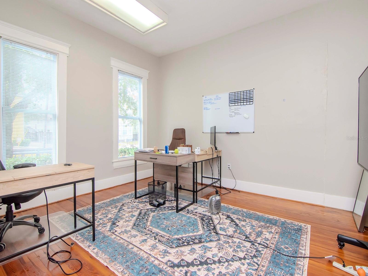
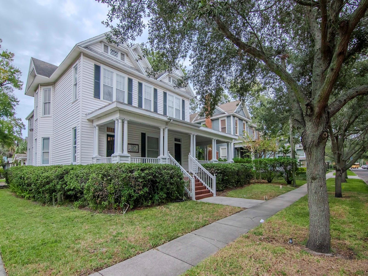
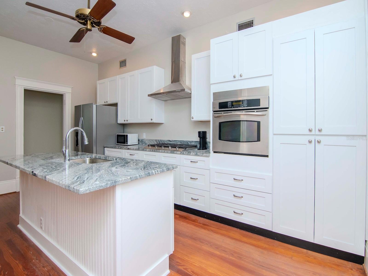
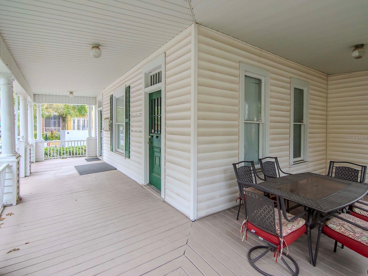
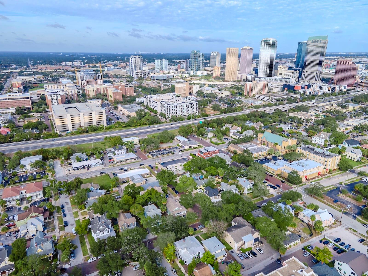
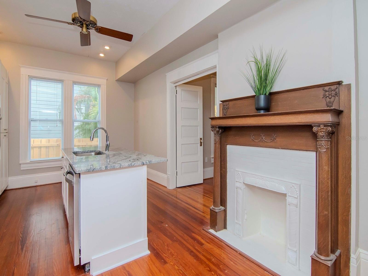
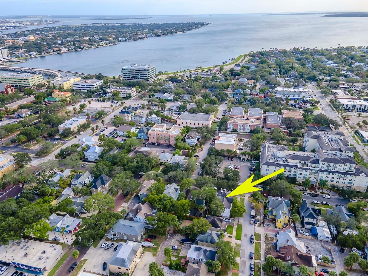
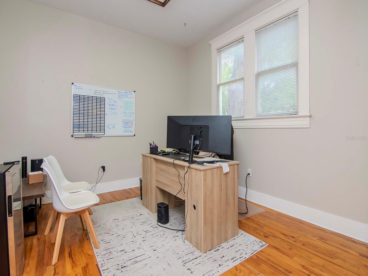
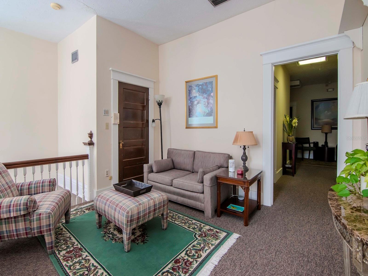
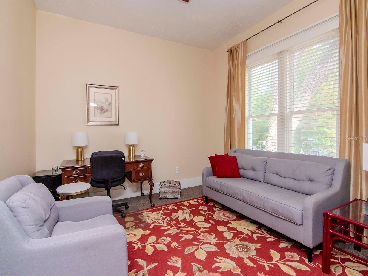
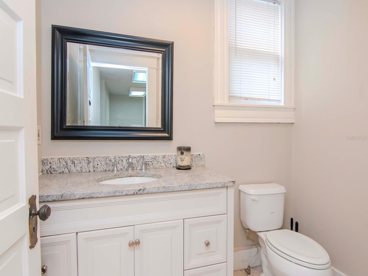
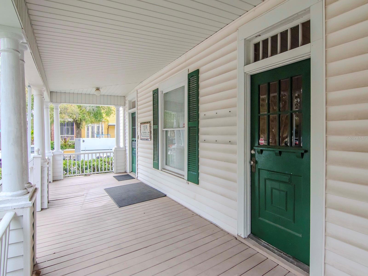
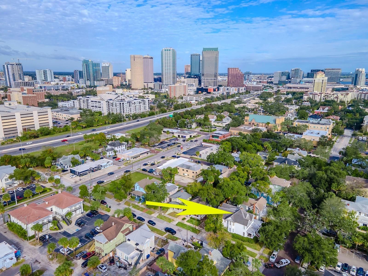
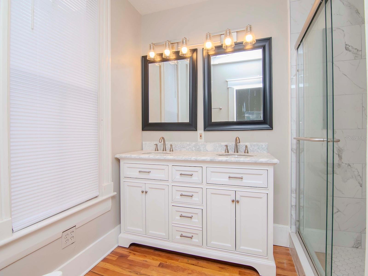
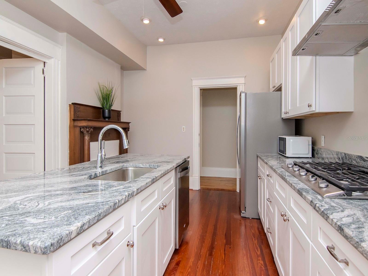
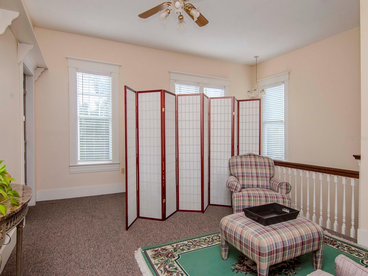
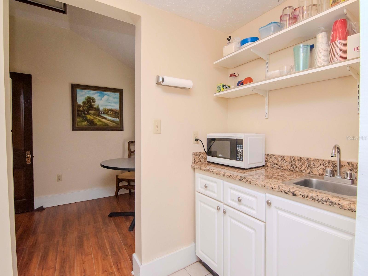
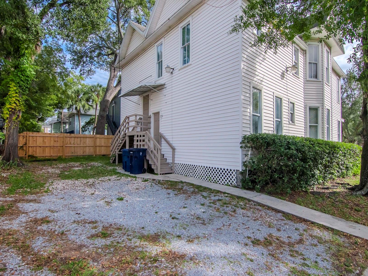
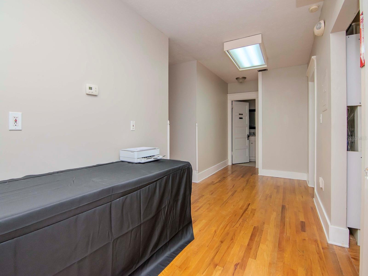
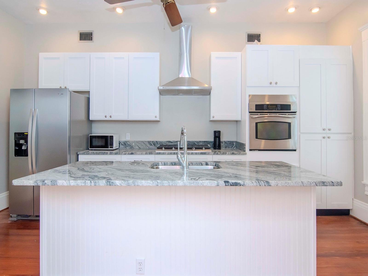
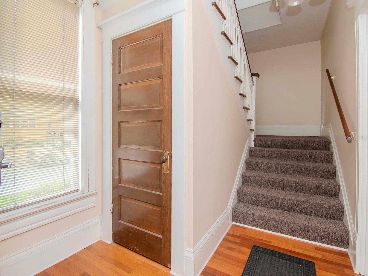
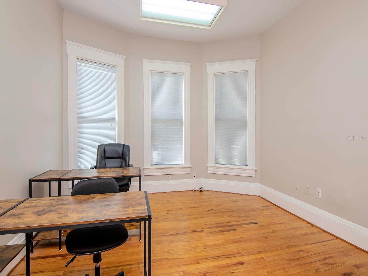
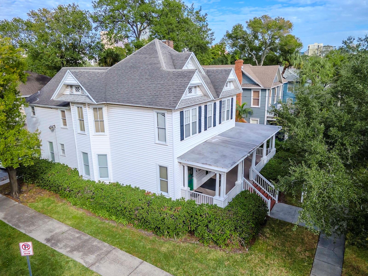
Active
709 W AZEELE ST
$1,399,000
Features:
Property Details
Remarks
Great Hyde Park Opportunity! This Grand 1890's home was moved to it's current location about twenty years ago, which means it has a new concrete foundation, and updated electric and plumbing. Situated in Hyde Park's RO1 zone (residential or office) the home with a large L shaped front porch is currently a 2 unit office. The first and second floor electricity is separately metered for your convenience. The first floor full kitchen, with island, has wood shaker cabinets and stainless steel appliances. There two full baths downstairs and a half bath upstairs. The large first floor living room (21x17) has a temporary wall currently for additional offices but could be brought back easily. The second floor has a number of bedrooms/ offices with a nice open area at the top of the stairs. High ceiling and antique moldings can be found on both levels of the home. There is off street parking also. The real opportunity is what You decide. Make it a Grand turn of the century home. Make it a large two story office, or continue with the current 2 unit office concept. Or use it as a Live/work, working on level and living on the other. Less than a 4 minute walk to Gorrie Elementary or Wilson Middle school. Close to Hyde Park Village, Bayshore Blvd, and Downtown. This property is all what you want to make it !
Financial Considerations
Price:
$1,399,000
HOA Fee:
N/A
Tax Amount:
$12956.08
Price per SqFt:
$374.06
Tax Legal Description:
PACKWOODS LOT 4 BLOCK 4
Exterior Features
Lot Size:
5900
Lot Features:
N/A
Waterfront:
No
Parking Spaces:
N/A
Parking:
N/A
Roof:
Shingle
Pool:
No
Pool Features:
N/A
Interior Features
Bedrooms:
5
Bathrooms:
3
Heating:
Central
Cooling:
Central Air
Appliances:
Built-In Oven, Cooktop, Dishwasher, Range Hood, Refrigerator
Furnished:
No
Floor:
Wood
Levels:
Two
Additional Features
Property Sub Type:
Single Family Residence
Style:
N/A
Year Built:
1890
Construction Type:
Vinyl Siding, Wood Frame
Garage Spaces:
No
Covered Spaces:
N/A
Direction Faces:
South
Pets Allowed:
No
Special Condition:
None
Additional Features:
Irrigation System, Sidewalk
Additional Features 2:
N/A
Map
- Address709 W AZEELE ST
Featured Properties