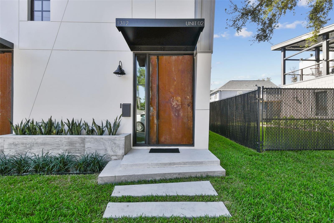
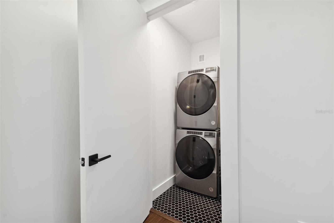
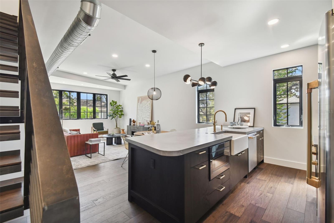


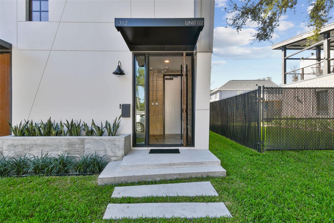
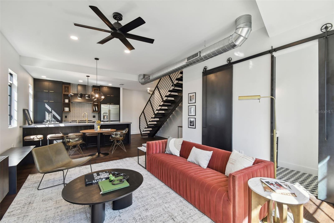
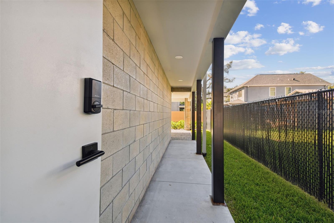

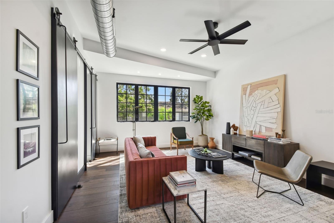
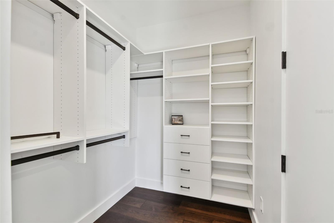
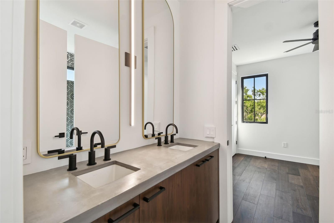

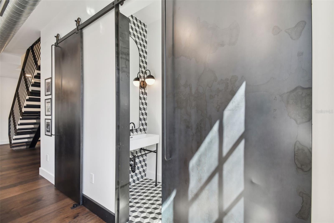
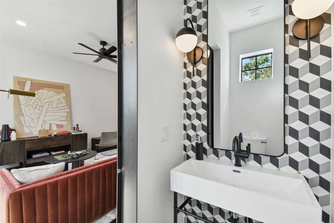
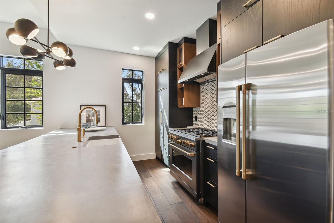
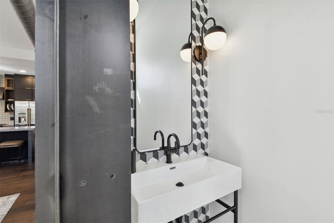
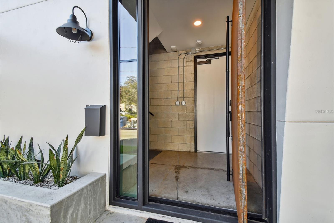
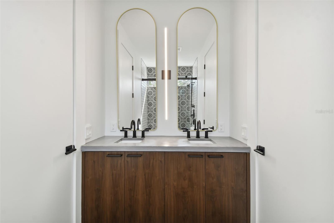
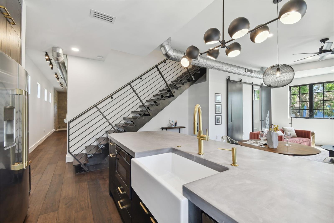
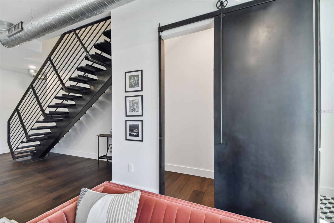
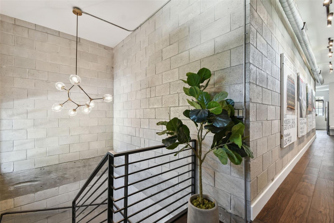
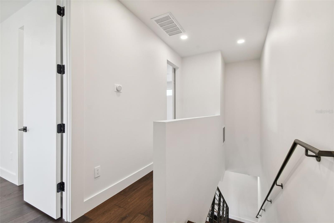
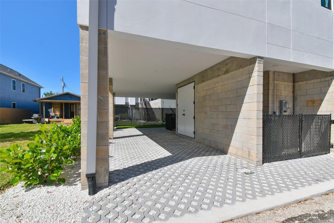
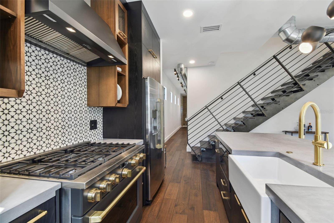

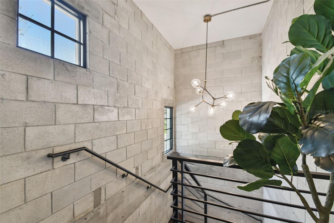

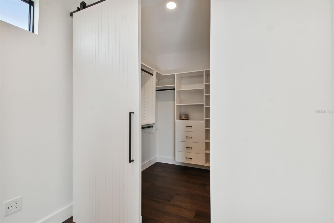
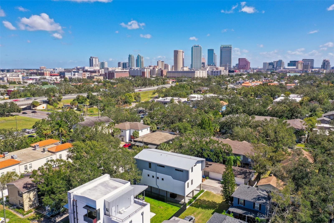

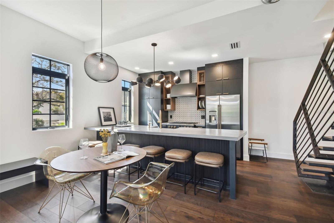
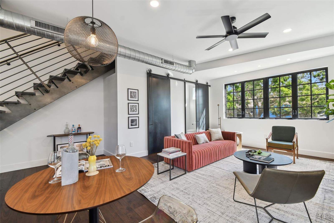
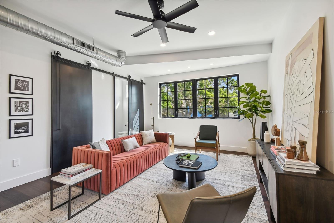

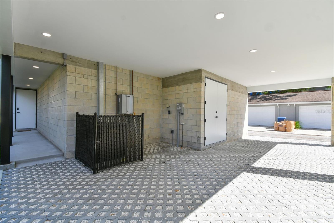
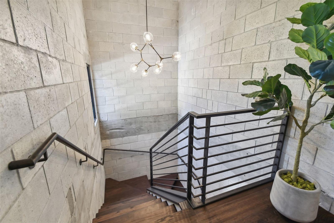

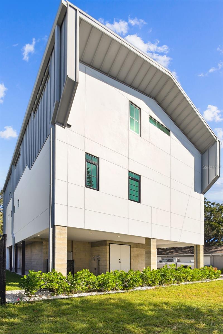

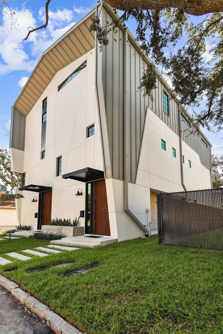

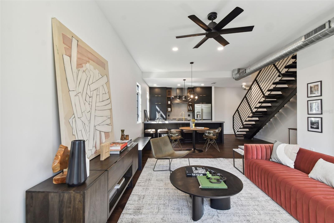

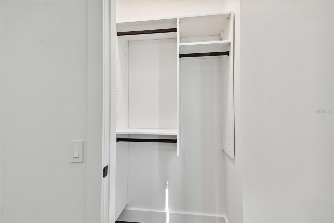

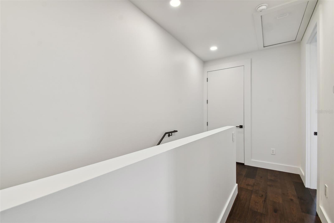
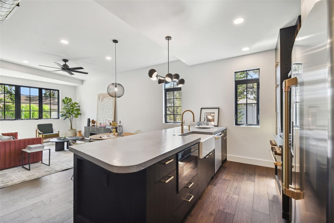
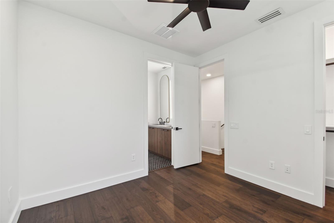
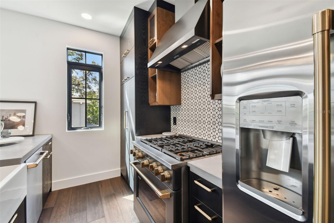
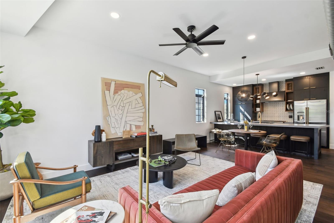
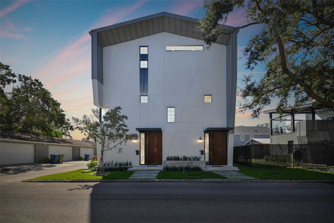
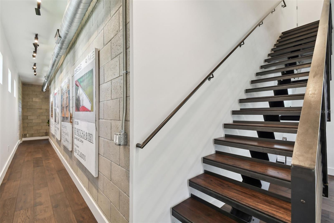
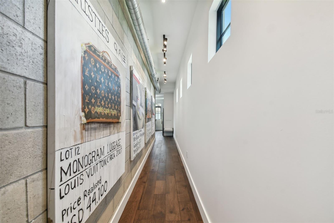
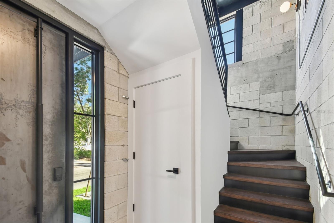

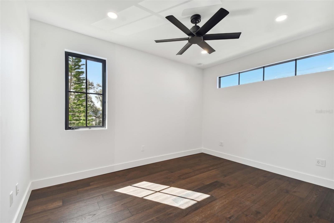
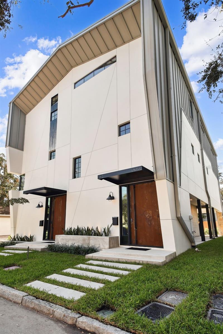
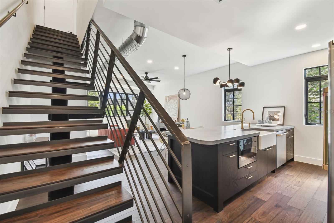

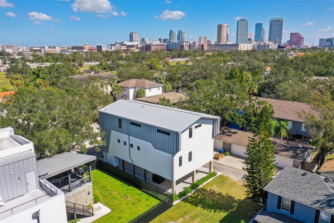

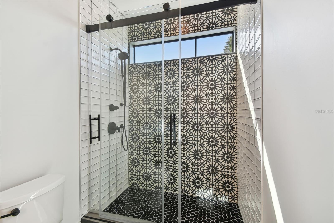

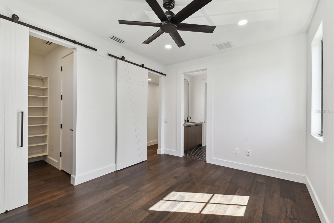


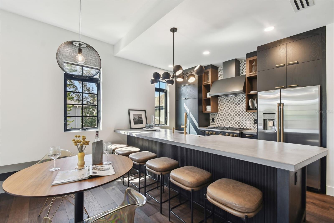
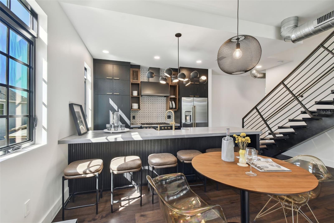

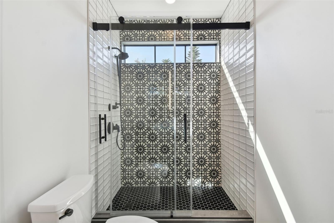

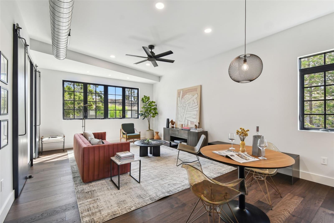
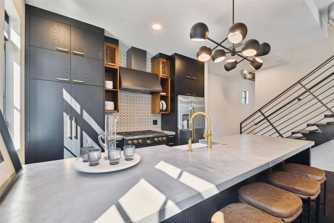
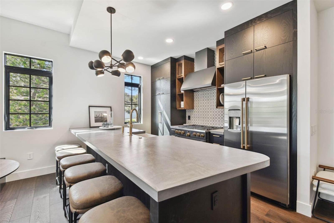

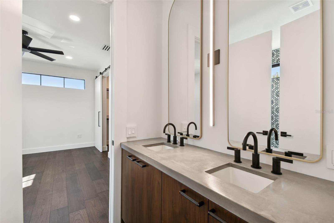

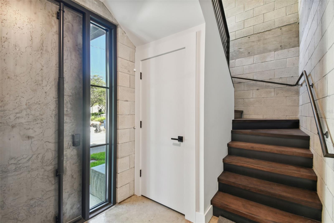

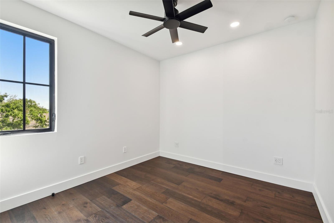


Active
1312 W AZEELE ST #2
$1,150,000
Features:
Property Details
Remarks
Under Construction. Welcome to STRATA BARN, bringing a brand new layer of architectural design to Hyde Park. This one of a kind style townhome, brought to you by award-winning AADMIXX Design + Build, was designed to make an authentic statement in the neighborhood with its Urban Progressive aesthetic - a unique fusion of sophisticated elegance and modern edge. The home features a striking modern gable design that seamlessly combines contemporary appeal with industrial undertones. The interior's bold use of exposed concrete, warm wood, and sleek steel establishes a strong architectural presence, while matte black and brass fixtures add a touch of rich and refined detail. Step inside and experience a world of luxury and comfort. The interiors are crafted with the highest quality finishes, ensuring a timelessness and longevity. The open concept living spaces are designed for both relaxation and entertaining, offering a seamless flow between rooms. 2 Bedroom / 1.5 Bathroom. Covered carport and Storage Closet. Large Windows on main living level with views of Downtown Tampa. Embrace the convenience of Hyde Park Village, Water Street District, and Downtown Tampa just a short walk, scooter ride, or bike ride away. Whether you're exploring local boutiques, enjoying fine dining, or accessing vibrant city amenities, everything you need is within easy reach. Don't miss the chance to make this distinctive residence your own.
Financial Considerations
Price:
$1,150,000
HOA Fee:
N/A
Tax Amount:
$1909
Price per SqFt:
$716.51
Tax Legal Description:
WATROUS REVISED MAP E 40 FT OF LOT 12 BLOCK 1
Exterior Features
Lot Size:
1382
Lot Features:
City Limits
Waterfront:
No
Parking Spaces:
N/A
Parking:
Covered, Ground Level, On Street
Roof:
Metal
Pool:
No
Pool Features:
N/A
Interior Features
Bedrooms:
2
Bathrooms:
2
Heating:
Central
Cooling:
Central Air
Appliances:
Dishwasher, Disposal, Dryer, Freezer, Microwave, Range, Range Hood, Refrigerator, Tankless Water Heater, Washer
Furnished:
No
Floor:
Concrete, Tile, Wood
Levels:
Three Or More
Additional Features
Property Sub Type:
Townhouse
Style:
N/A
Year Built:
2024
Construction Type:
Block, Metal Siding, Stucco, Wood Frame
Garage Spaces:
No
Covered Spaces:
N/A
Direction Faces:
North
Pets Allowed:
No
Special Condition:
None
Additional Features:
Irrigation System, Lighting, Rain Gutters
Additional Features 2:
N/A
Map
- Address1312 W AZEELE ST #2
Featured Properties