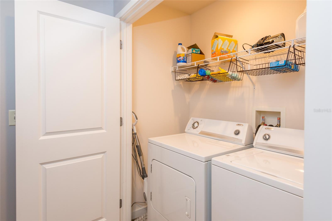
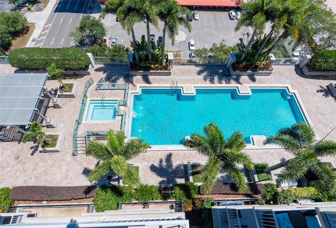
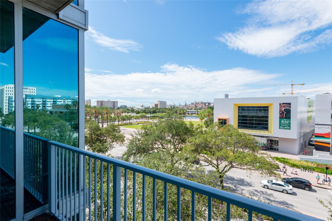
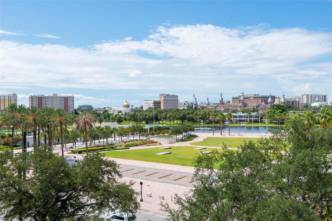
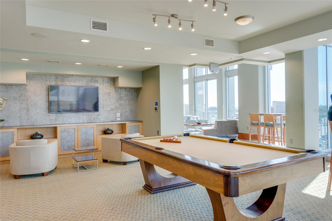
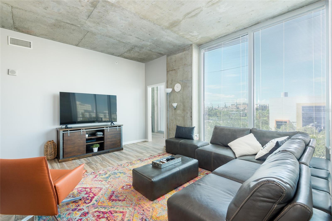
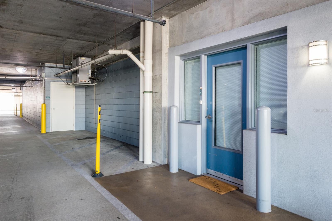
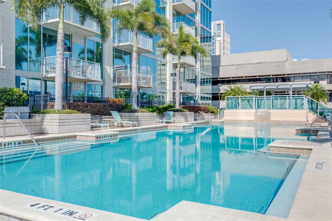
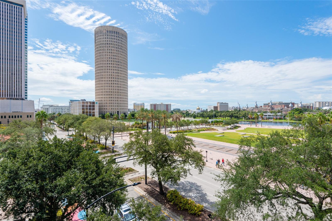
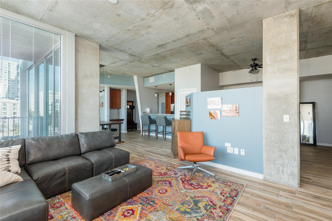
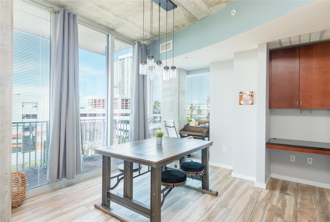
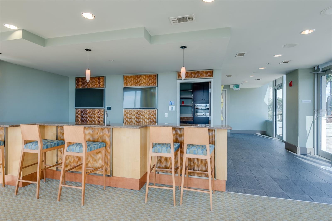
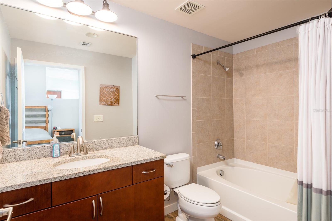
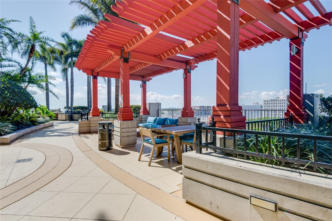
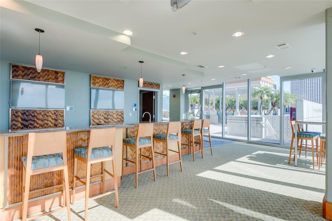
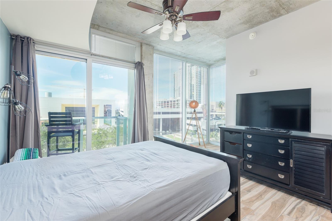
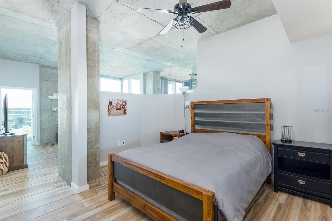
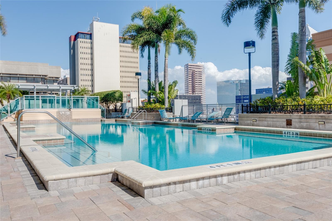
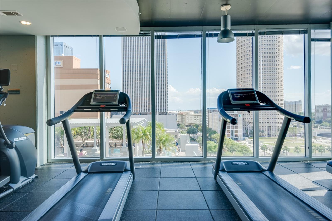
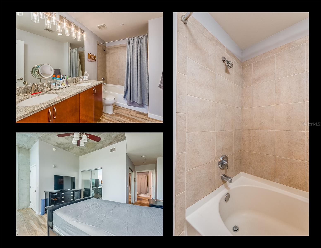
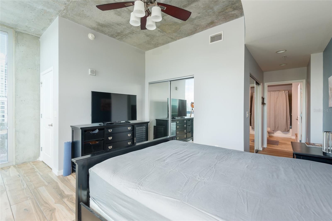
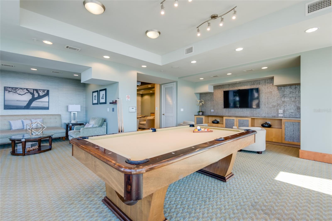
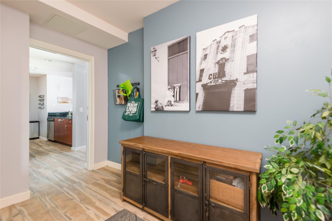
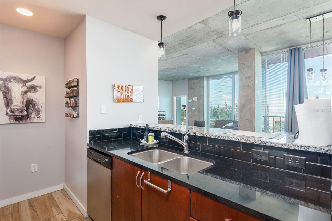
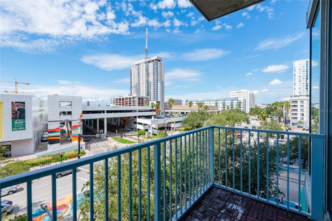
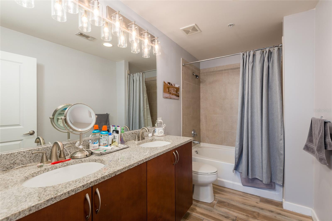
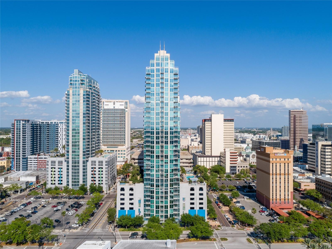
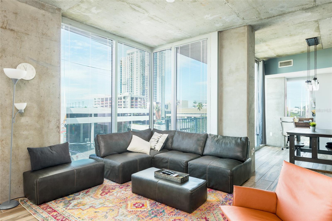
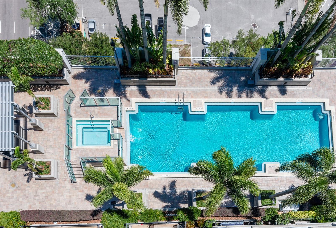
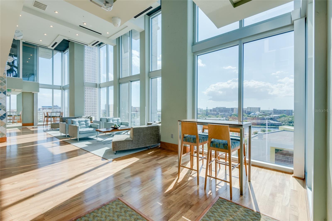
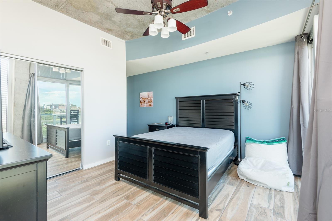
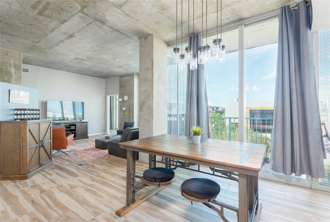
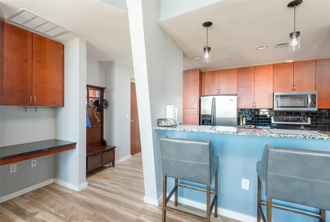
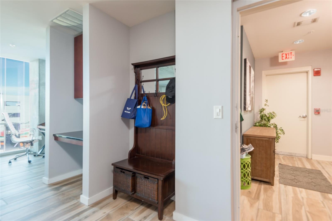
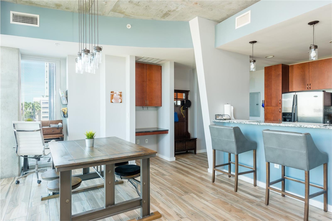
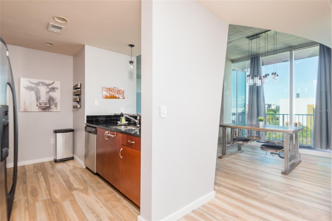
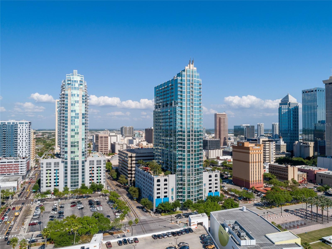
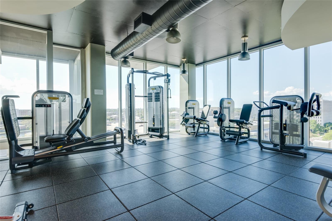
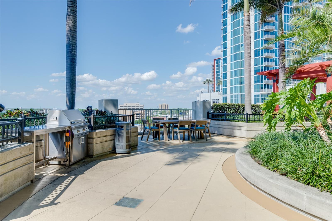
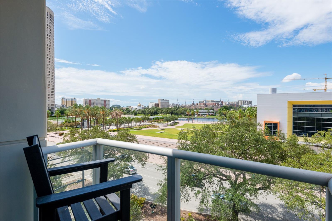
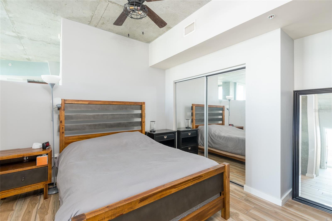
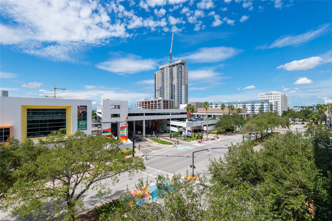
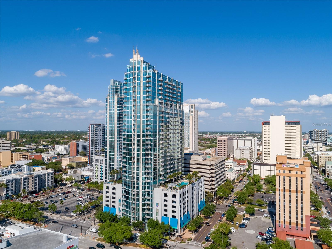
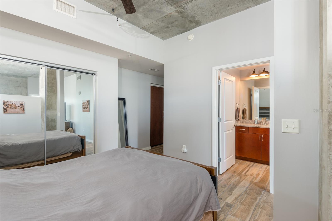
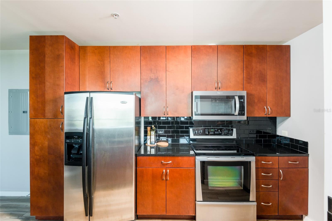
Active
777 N ASHLEY DR #401
$724,000
Features:
Property Details
Remarks
This modern end unit on the 4th floor of Skypoint in downtown Tampa is fully furnished and ready for its new owner! Skypoint is 33 floors high and has over 300 units-- this unit is one of 12 in the whole building that has a covered and reserved parking space in the garage right next to your front door. This makes it perfect for the buyer who wants some additional privacy and convenience with high rise condo living. As you walk into this unit, you will find a private foyer leading into the unit that has an open floor plan overlooking Curtis Hixon Park and the Hillsborough River. This end unit contains 40 linear feet of floor to ceiling glass windows and two private balconies, one off the dining area and one off the master bedroom. Both balconies offer stunning sunset views of Downtown Tampa. The unit features a spacious master bedroom with connected bath, dual vanities and an oversized garden tub. The second bedroom is loft style while still offering privacy and also has a full bath. The laundry room is tucked by the second bedroom and features access to a private one way out rear fire escape as well as a small storage area. This unit is being sold fully furnished and was tastefully updated with modern, Restoration Hardware furniture in past few years. Come see this one of a kind end unit and enjoy the luxury amenities of one of the most coveted high rises in the Downtown Tampa area! *Seller is offering a rate buy down*
Financial Considerations
Price:
$724,000
HOA Fee:
N/A
Tax Amount:
$9684.41
Price per SqFt:
$553.09
Tax Legal Description:
SKYPOINT A CONDOMINIUM UNIT 401 AND AN UNDIV INT IN COMMON ELEMENTS
Exterior Features
Lot Size:
0
Lot Features:
City Limits
Waterfront:
No
Parking Spaces:
N/A
Parking:
Assigned, Covered, Guest, On Street, Reserved, Under Building
Roof:
Other
Pool:
No
Pool Features:
N/A
Interior Features
Bedrooms:
2
Bathrooms:
2
Heating:
Central
Cooling:
Central Air
Appliances:
Built-In Oven, Cooktop, Dishwasher, Disposal, Microwave, Refrigerator, Washer
Furnished:
Yes
Floor:
Ceramic Tile
Levels:
One
Additional Features
Property Sub Type:
Condominium
Style:
N/A
Year Built:
2007
Construction Type:
Concrete
Garage Spaces:
Yes
Covered Spaces:
N/A
Direction Faces:
West
Pets Allowed:
Yes
Special Condition:
None
Additional Features:
Balcony, Outdoor Kitchen, Sliding Doors
Additional Features 2:
Leasing permit required from Association. There is a waiting list to lease condominium and leasing permits.
Map
- Address777 N ASHLEY DR #401
Featured Properties