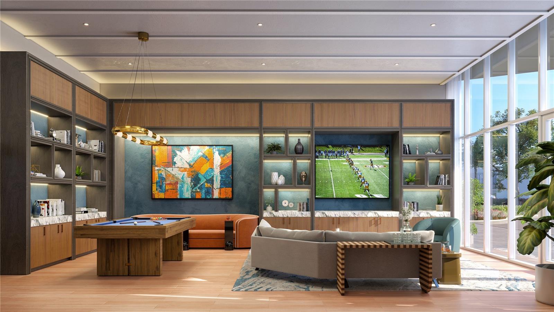
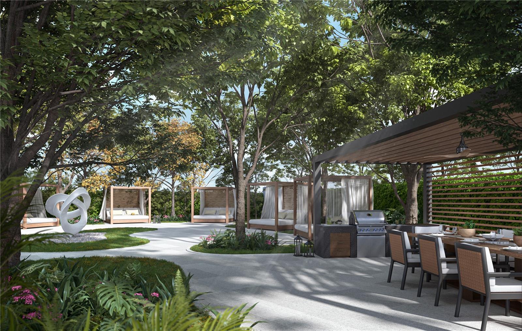
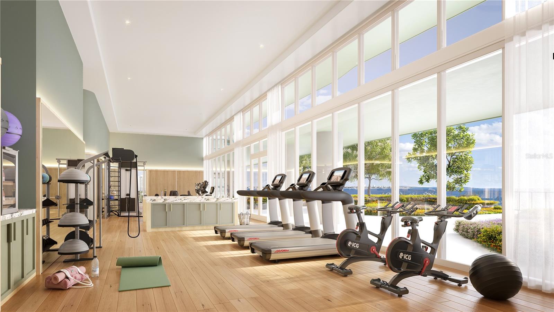
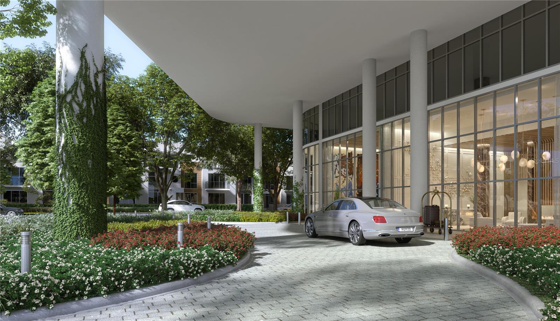
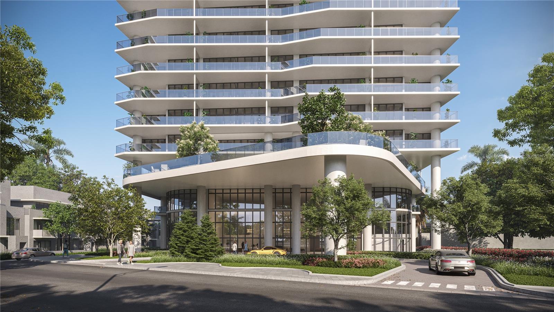
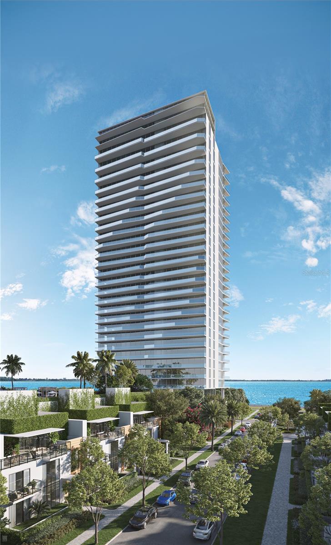
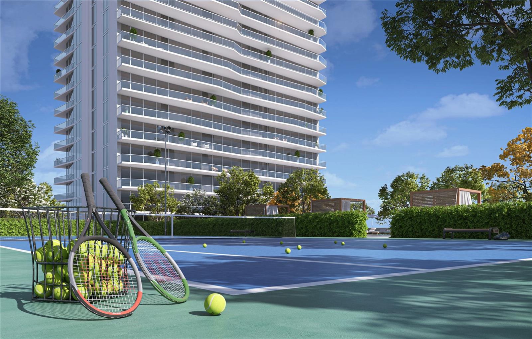
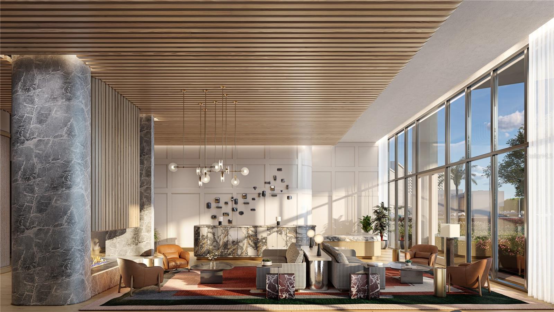
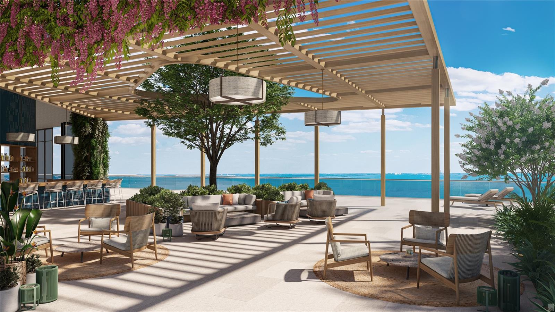
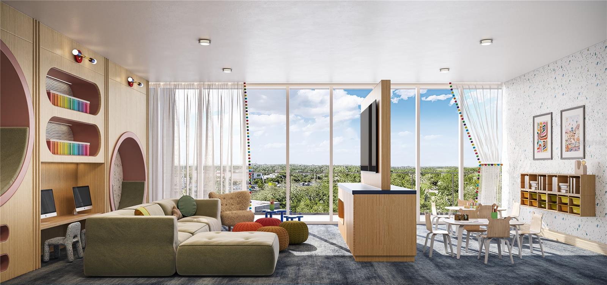
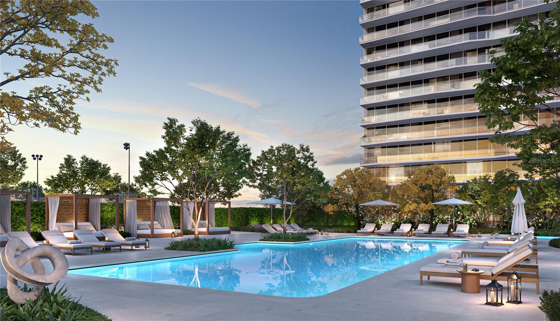
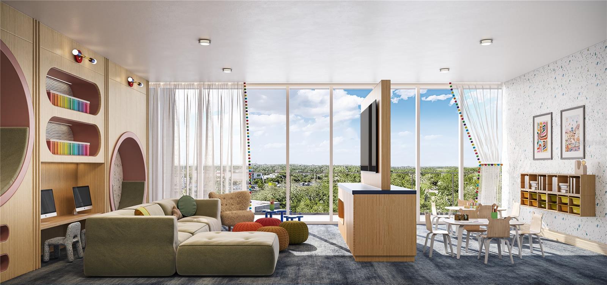
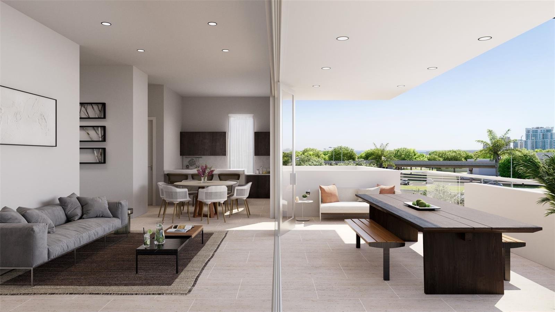
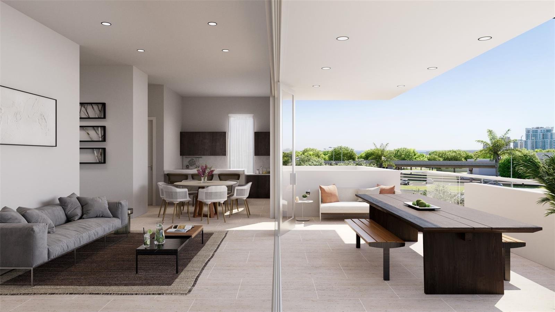
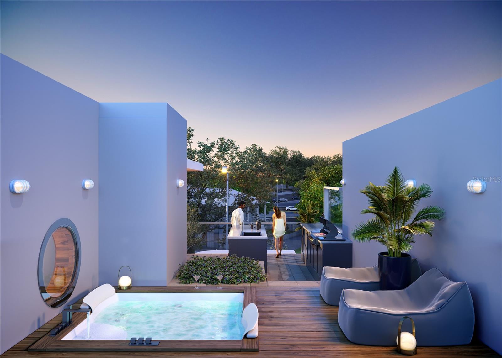
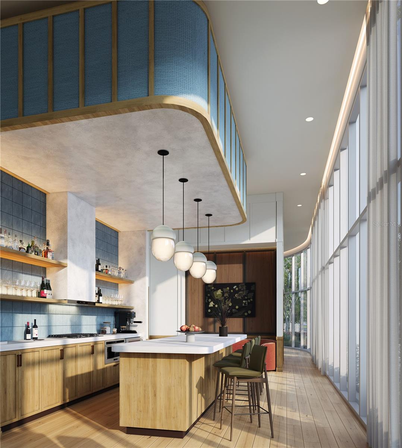
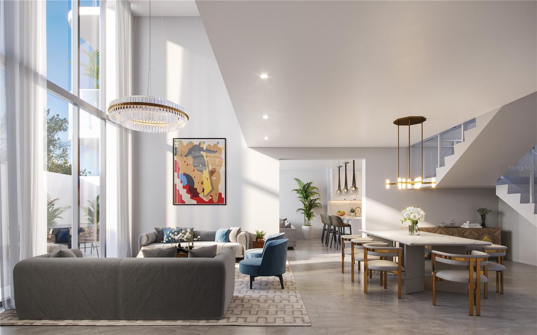
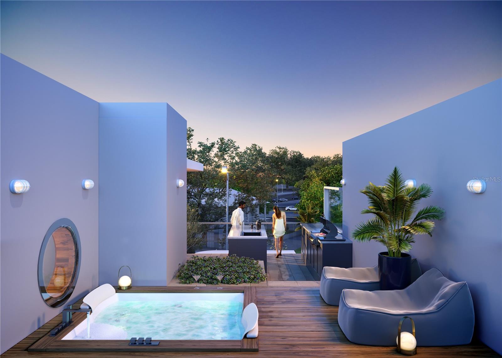
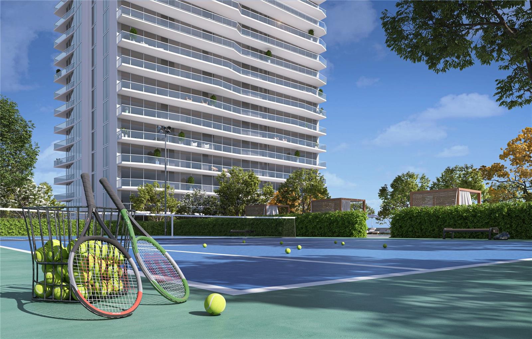
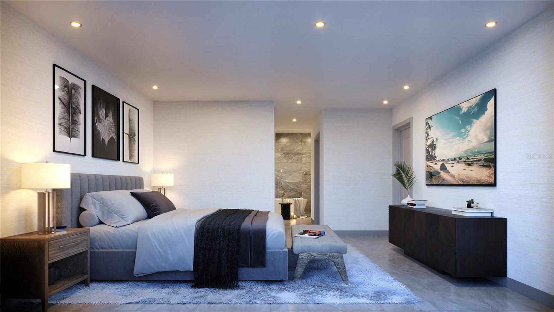
Active
3015 S YSABELLA AVE #TH4
$3,995,000
Features:
Property Details
Remarks
Under Construction. TOWER II. Soaring above the Iconic Bayshore Boulevard on Hillsborough Bay is The Ritz-Carlton Residences, Tampa, an oasis of sophistication that sets a new standard in exemplar design and gracious living. Inspired by the environment and composed for contemporary lifestyles, these breathtaking residences offer modern layouts, generous amenities. The Residences will be characterized by striking contemporary architecture by world-class firm Arquitectonica, exquisitely appointed amenity spaces designed by the award-winning firm Meyer Davis Studio, and lush landscaping by renowned landscape artist, Enzo Enea. This is a private condo run like a hotel: 24-hour valet; 24-hour true concierge service; 24-hour separate security; 8-hour day pool and door man; chef on site for lunch and dinner with free continental breakfast. The Villas come with floor to ceiling windows, a 2-story living room; dining room and free-standing staircase. The Kitchen and Family Room open to a private enclosed large terrace and beautiful, lush streetscape and landscaping. The Villas are equipped with 3/4 bedrooms + den and 4.5 bathrooms. The third story has a huge entertaining room with a full bath that leads out to a large outdoor entertaining space with an outdoor kitchen and rooftop spa. The Villas include Sub Zero and Wolf appliances complemented by bespoke Stone or Quartz countertops, custom-designed Italian Cabinetry by ItalKraft, spacious walk-in closets, high-end Kohler plumbing fixtures, and full-size top-of-the-line washers and dryers. Estimated Completion: 2026
Financial Considerations
Price:
$3,995,000
HOA Fee:
N/A
Tax Amount:
$0
Price per SqFt:
$835.42
Tax Legal Description:
THE RITZ-CARLTON RESIDENCES TAMPA TH4
Exterior Features
Lot Size:
0
Lot Features:
N/A
Waterfront:
No
Parking Spaces:
N/A
Parking:
N/A
Roof:
Concrete
Pool:
No
Pool Features:
N/A
Interior Features
Bedrooms:
3
Bathrooms:
5
Heating:
Central
Cooling:
Central Air, Zoned
Appliances:
Built-In Oven, Cooktop, Dishwasher, Disposal, Dryer, Freezer, Microwave, Washer, Wine Refrigerator
Furnished:
No
Floor:
Marble
Levels:
Three Or More
Additional Features
Property Sub Type:
Townhouse
Style:
N/A
Year Built:
2026
Construction Type:
Block
Garage Spaces:
Yes
Covered Spaces:
N/A
Direction Faces:
Northeast
Pets Allowed:
Yes
Special Condition:
None
Additional Features:
Balcony, Outdoor Kitchen
Additional Features 2:
TBD
Map
- Address3015 S YSABELLA AVE #TH4
Featured Properties