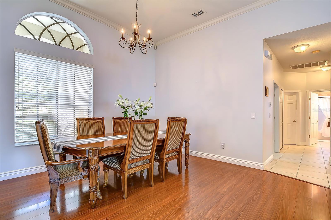

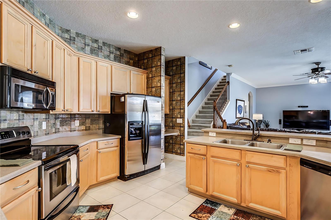

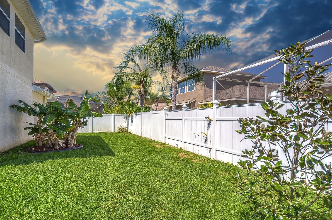

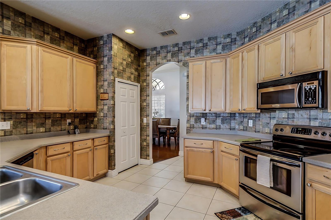

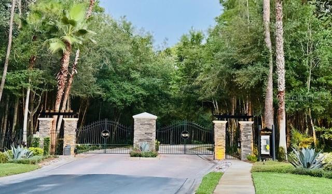
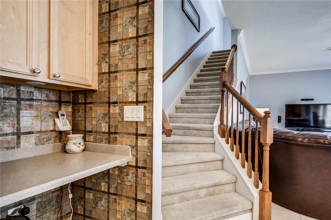

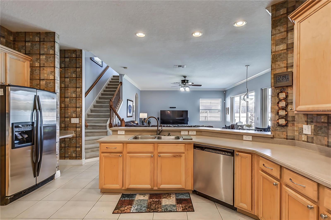
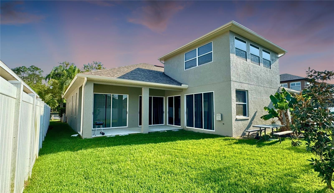

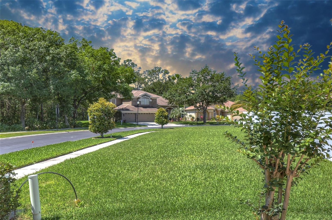
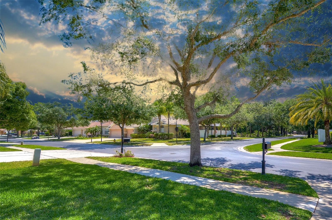
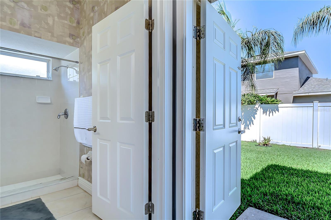
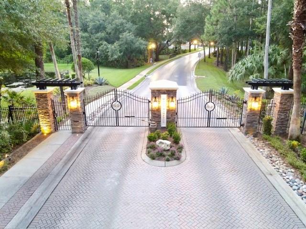

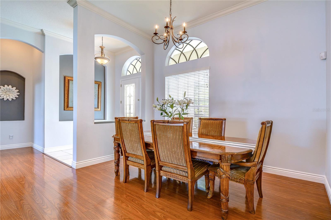



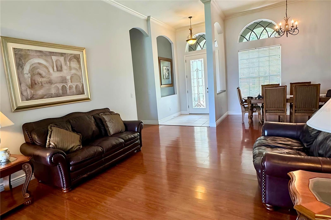

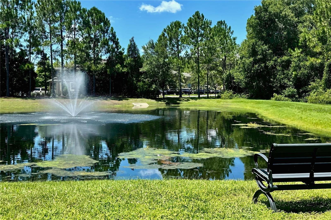

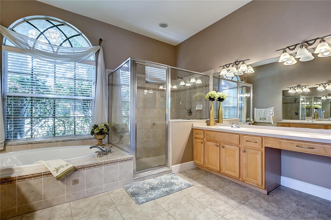

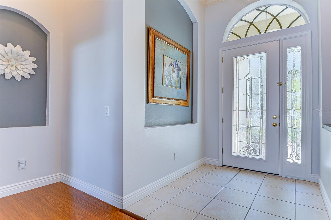


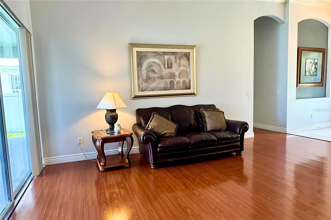

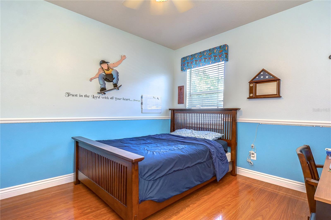

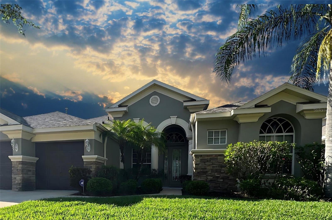
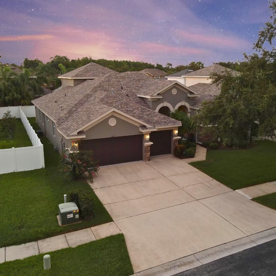
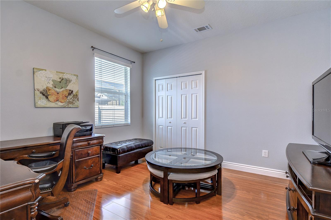


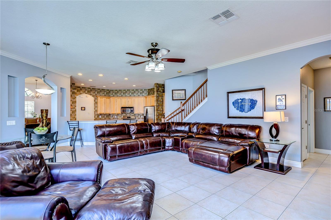


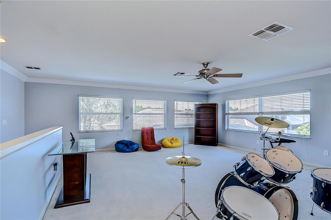
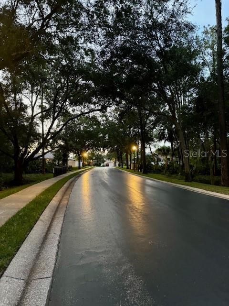

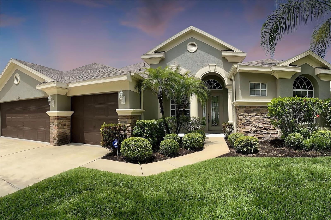



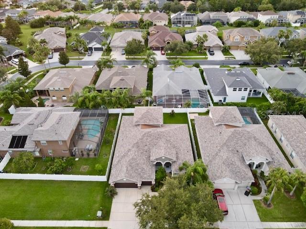
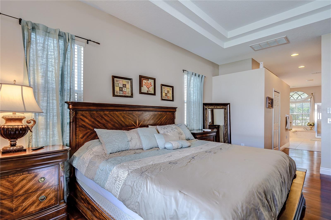
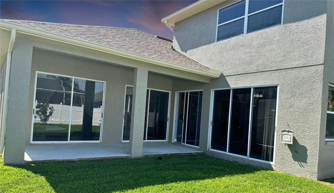
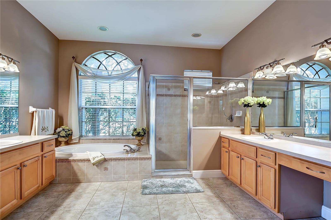

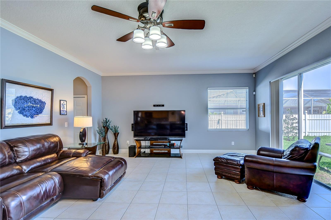


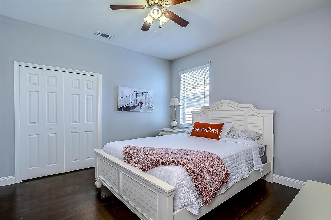

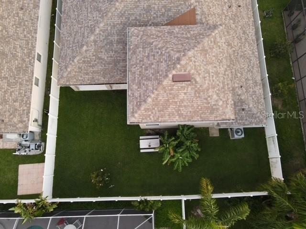
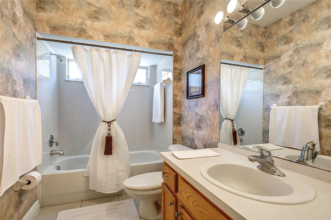

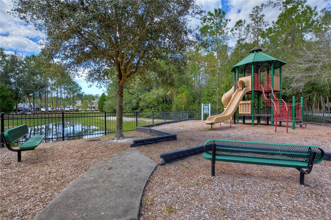

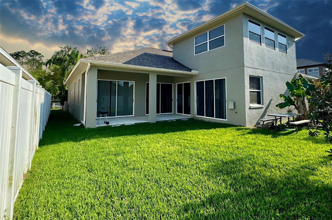



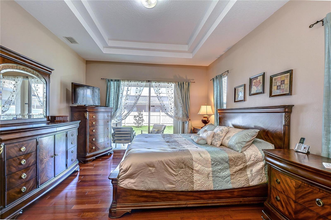
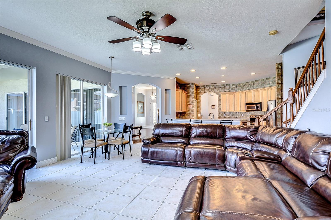
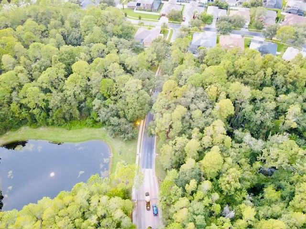
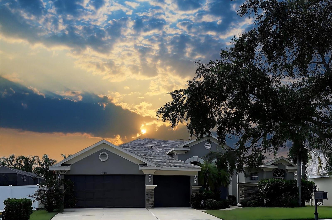
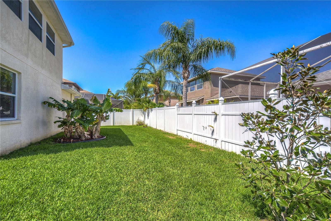


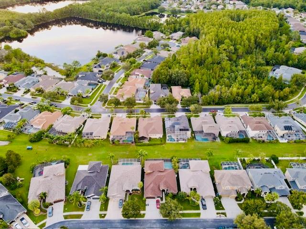
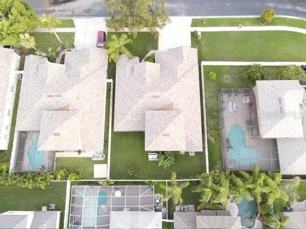
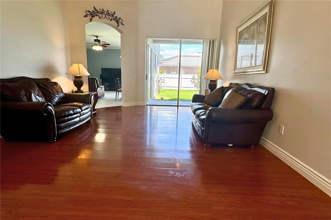
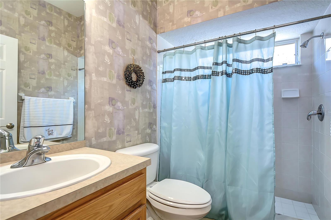




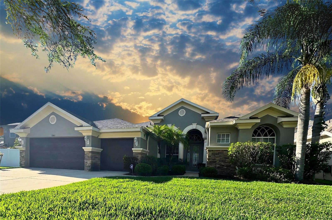

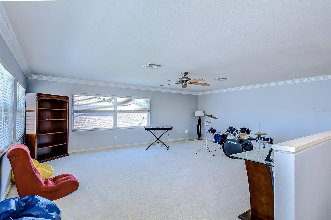



Active
12801 STANWYCK CIR
$749,999
Features:
Property Details
Remarks
Unlock a New Chapter in Luxury Living! Discover Your Dream Home with an Assumable Mortgage in West Hampton—where elegance meets smart investment. Imagine waking up every day in a stunning Tampa, Florida home, nestled within the gated community of West Hampton. This exceptional property offers not just luxury but a strategic financial edge with an assumable mortgage, allowing you to enjoy immediate savings and a strong ROI. Step into a beautifully designed space featuring a split floorplan with 4 spacious bedrooms and 3 full bathrooms, perfect for both family living and entertaining. The upstairs loft provides versatility—ideal for a home office, playroom, or cozy retreat. Enjoy separate formal living, dining, breakfast, and family rooms, with the latter opening up to a private, fenced-in backyard, perfect for relaxation. Recent upgrades, including a brand-new roof (2024), freshly painted exterior, and a new A/C system (2023), ensure this home is move-in ready. Located near top-rated schools, shopping centers, parks, and the beautiful Gulf Beaches, this home offers the perfect blend of convenience and luxury. Plus, with no CDD fees, it’s an investment that makes financial sense. Don’t miss your chance to own a piece of paradise in one of Tampa’s most desirable neighborhoods. This home isn’t just a place to live—it’s where you’ll build a lifetime of memories. Act now and make this dream home yours today!
Financial Considerations
Price:
$749,999
HOA Fee:
360
Tax Amount:
$5114.14
Price per SqFt:
$243.03
Tax Legal Description:
WEST HAMPTON LOT 21 BLOCK D
Exterior Features
Lot Size:
9900
Lot Features:
In County
Waterfront:
No
Parking Spaces:
N/A
Parking:
N/A
Roof:
Shingle
Pool:
No
Pool Features:
N/A
Interior Features
Bedrooms:
4
Bathrooms:
3
Heating:
Central, Electric
Cooling:
Central Air
Appliances:
Dishwasher, Disposal, Dryer, Electric Water Heater, Microwave, Range, Refrigerator, Washer, Water Softener
Furnished:
No
Floor:
Carpet, Hardwood, Tile, Wood
Levels:
Two
Additional Features
Property Sub Type:
Single Family Residence
Style:
N/A
Year Built:
2003
Construction Type:
Block, Wood Frame
Garage Spaces:
Yes
Covered Spaces:
N/A
Direction Faces:
Southwest
Pets Allowed:
Yes
Special Condition:
None
Additional Features:
Irrigation System, Lighting, Rain Gutters, Sliding Doors
Additional Features 2:
verify with HOA
Map
- Address12801 STANWYCK CIR
Featured Properties