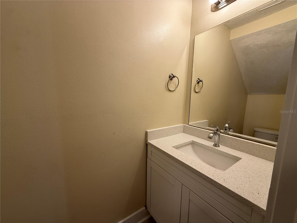
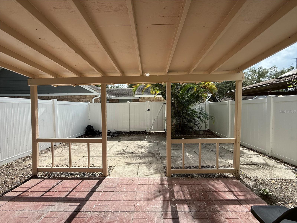
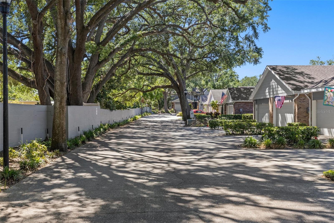
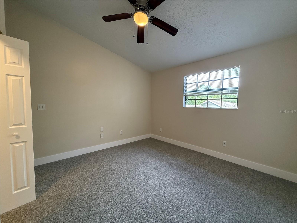
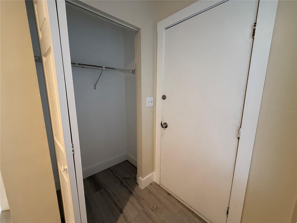
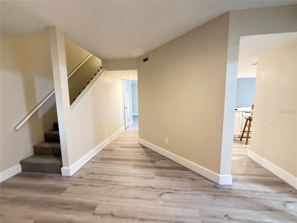
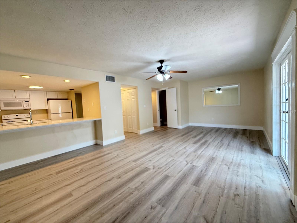
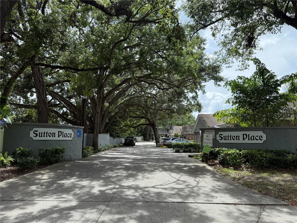
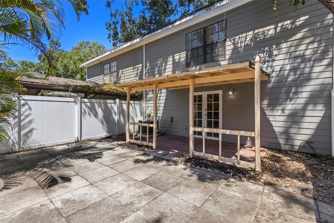
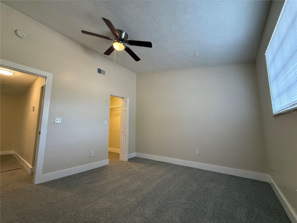
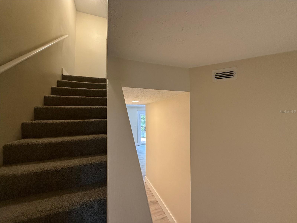
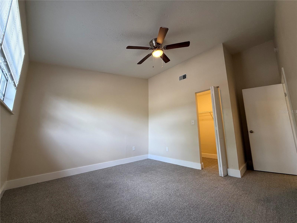
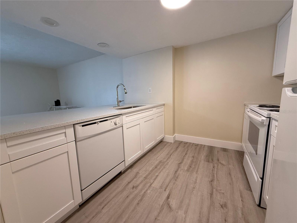
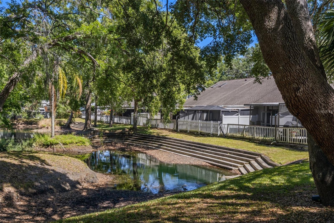
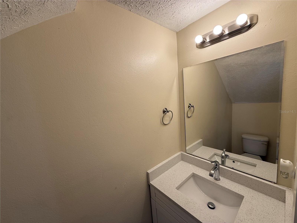
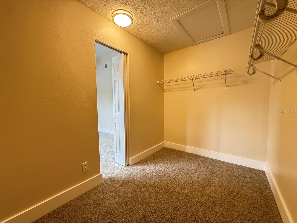
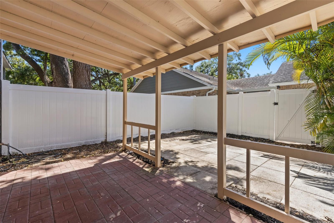
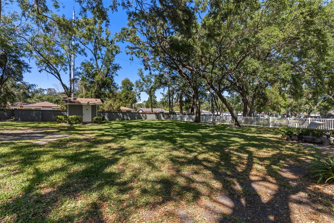
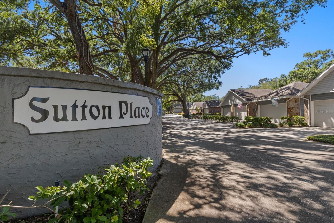
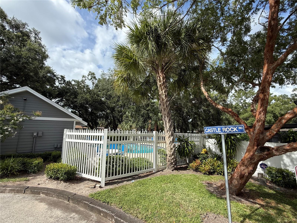
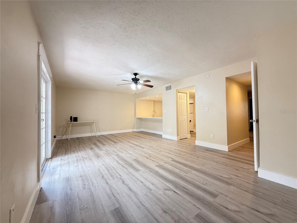
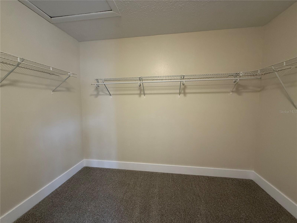
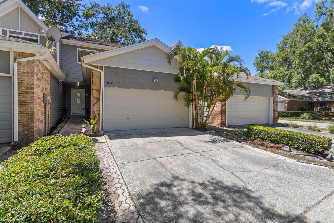
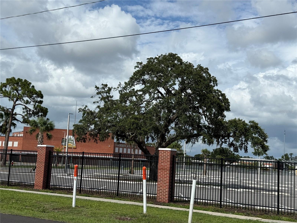
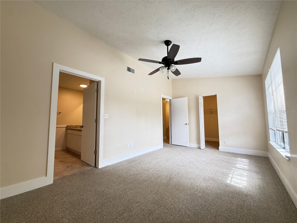
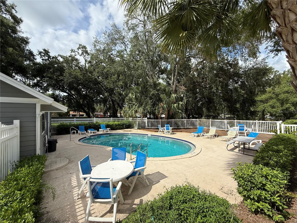
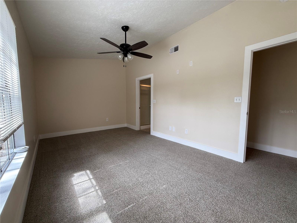
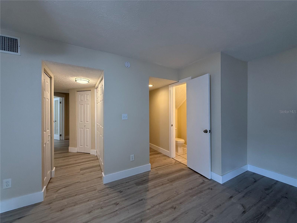
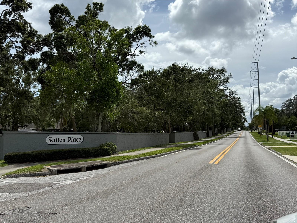
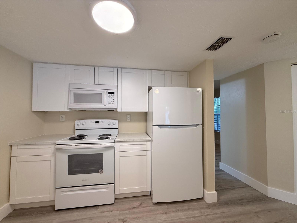
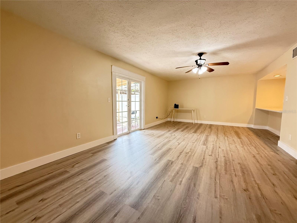
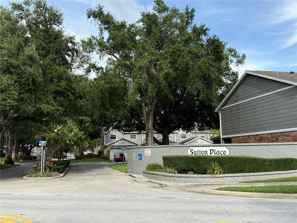
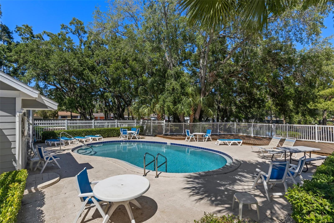
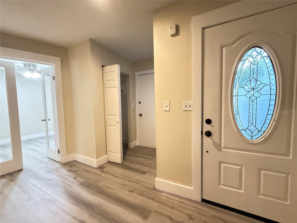
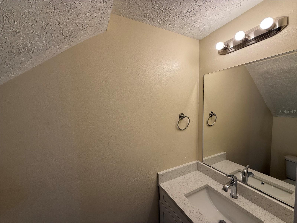
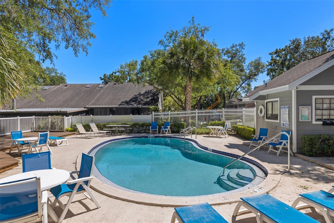
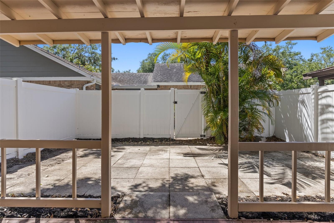
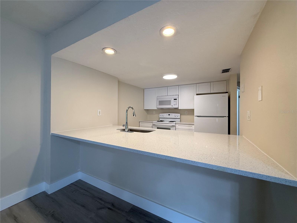
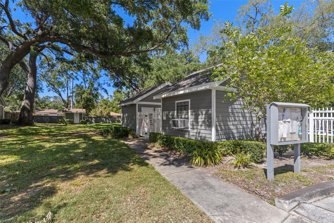
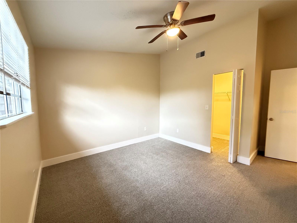
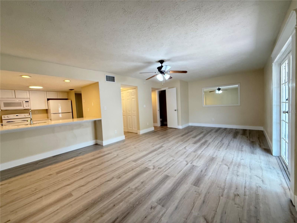
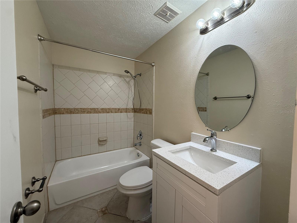
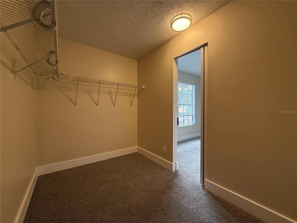
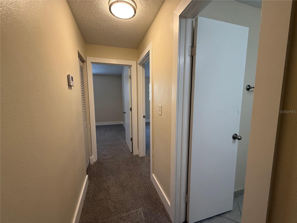
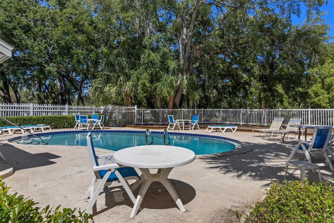
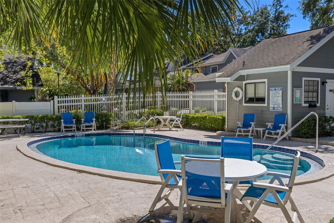
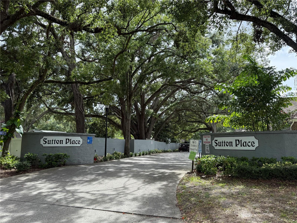
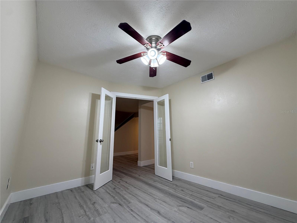
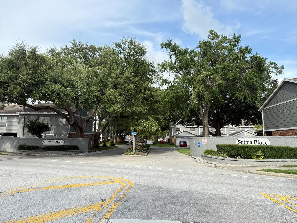
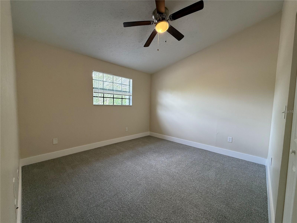
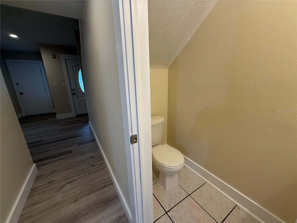
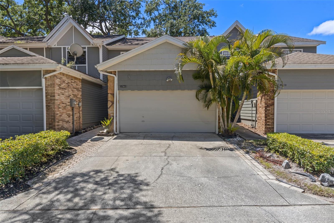
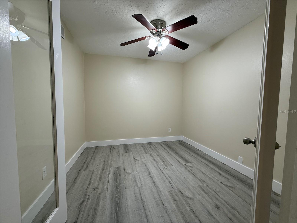
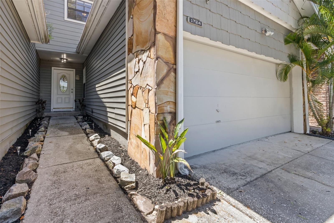
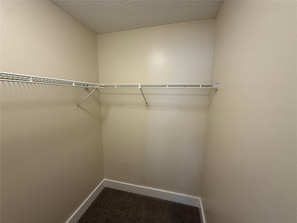
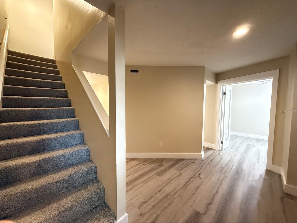
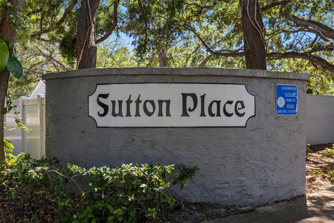
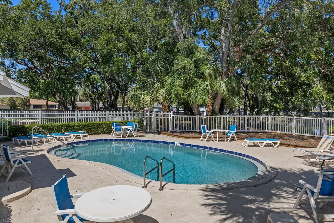
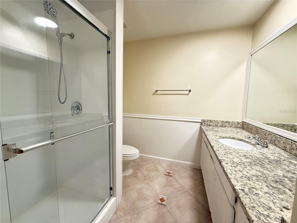
Active
1724 CASTLE ROCK RD
$310,000
Features:
Property Details
Remarks
Updated townhouse in Sutton Place - Tampa. Beautifully maintained 3-bedroom, 2.5-bath home with a flex room that can serve as a 4th bedroom or office. Freshly painted, including the 2-car garage (2025), HVAC (2024), water heater (2021), new refrigerator & stove (2025), new carpet (2025), and new light fixtures throughout. The kitchen features stone countertops, two pantries, and a bar seating area. The spacious living room features French Doors that open to a covered patio and a fully paved, vinyl fenced backyard - NO GRASS TO MOW!! All bedrooms upstairs have walk-in closets. This home has a Lovely front courtyard. With nearly 2,000 sq ft of living space, this home offers the perfect blend of comfort and convenience. The property is 5 minutes from Babe Zaharias Golf Course, 5 minutes from I-275, 10 miles from Tampa International Airport, near beaches, shopping, colleges, MacDill Air Force Base, and downtown Tampa. HOA covers Roof, Exterior paint, WATER, TRASH, INTERNET (Spectrum), CABLE, cleaning/replacement of front gutters, and MORE. Security cameras on the front and back for your safety. Peaceful, move-in ready, and full of charm! A must-see! Hurry, this one WILL NOT last!
Financial Considerations
Price:
$310,000
HOA Fee:
425
Tax Amount:
$4291
Price per SqFt:
$164.19
Tax Legal Description:
SUTTON PLACE SUBDIVISION LOT 3 BLOCK 12
Exterior Features
Lot Size:
2652
Lot Features:
City Limits
Waterfront:
No
Parking Spaces:
N/A
Parking:
Driveway, Off Street
Roof:
Shingle
Pool:
No
Pool Features:
N/A
Interior Features
Bedrooms:
3
Bathrooms:
3
Heating:
Central, Electric, Heat Pump
Cooling:
Central Air
Appliances:
Dishwasher, Disposal, Electric Water Heater, Microwave, Range, Range Hood, Refrigerator
Furnished:
Yes
Floor:
Carpet, Luxury Vinyl, Tile
Levels:
Two
Additional Features
Property Sub Type:
Townhouse
Style:
N/A
Year Built:
1986
Construction Type:
Block, Concrete, Vinyl Siding, Frame
Garage Spaces:
Yes
Covered Spaces:
N/A
Direction Faces:
East
Pets Allowed:
No
Special Condition:
None
Additional Features:
Courtyard, French Doors, Lighting, Rain Gutters
Additional Features 2:
All tenants must be approved by the association. Refer to the HOA Guidelines. https://suttonplaceoftampa.com
Map
- Address1724 CASTLE ROCK RD
Featured Properties