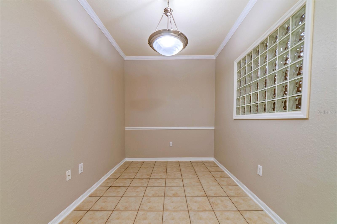
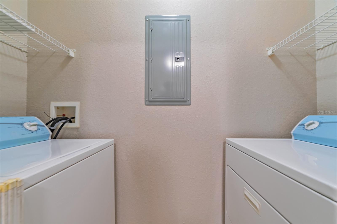
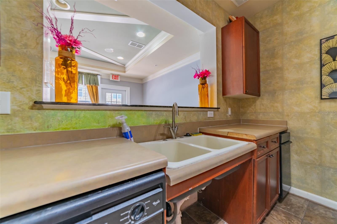
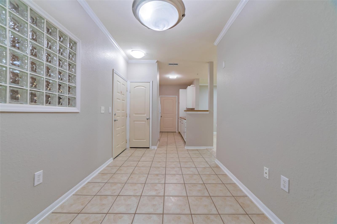
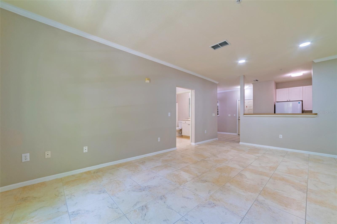
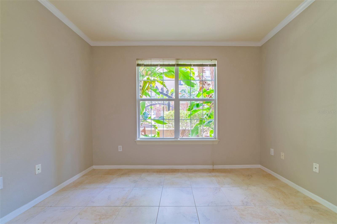
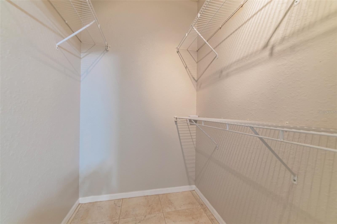
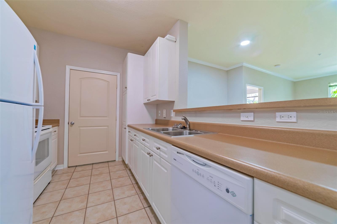
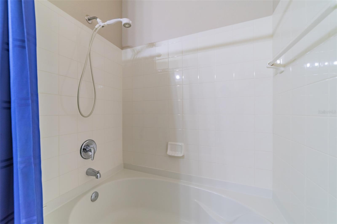
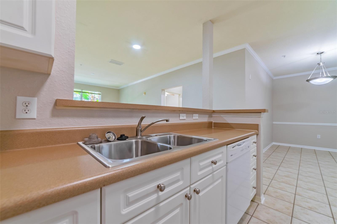
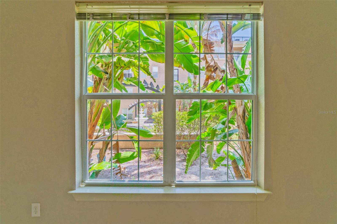
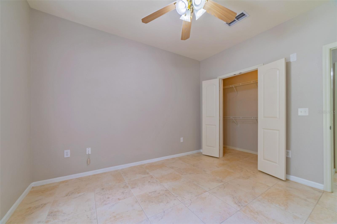
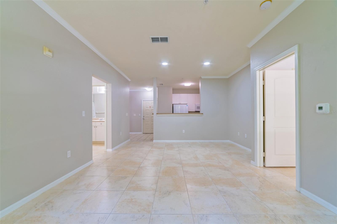
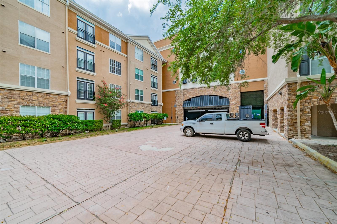
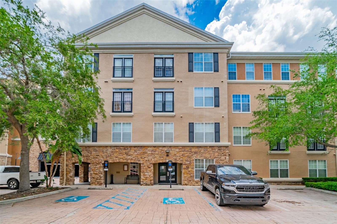
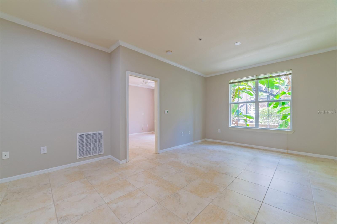
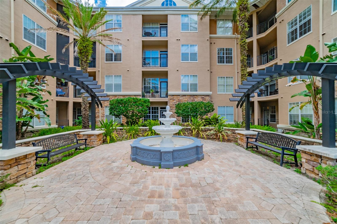
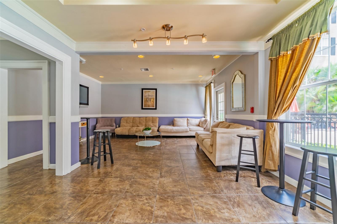
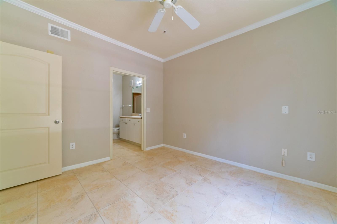
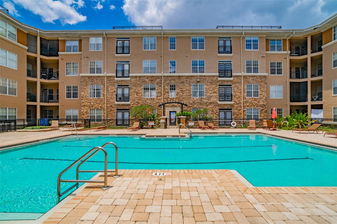
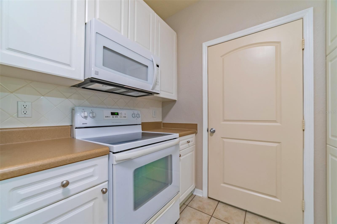
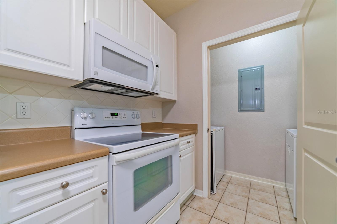
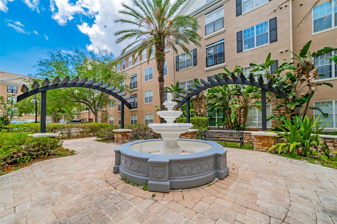
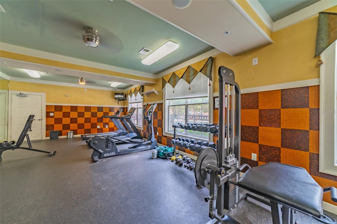
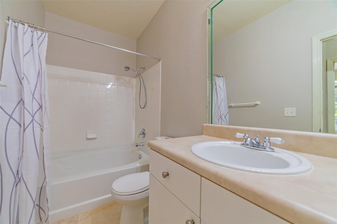
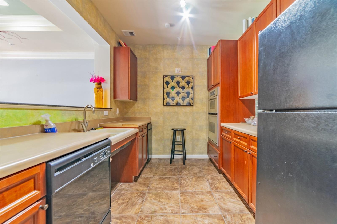
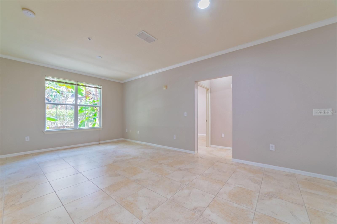
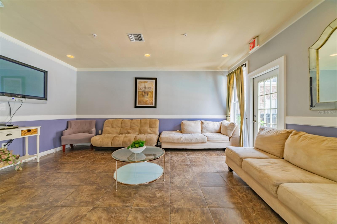
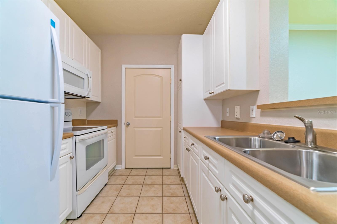
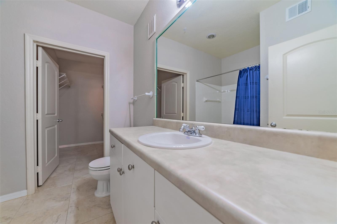
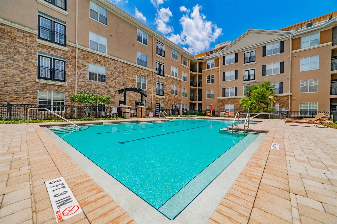
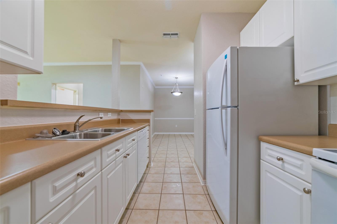
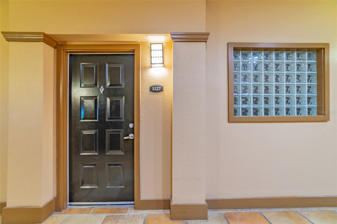
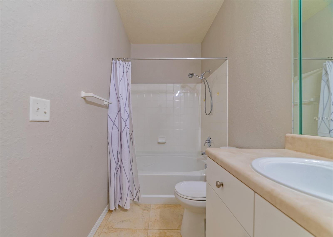
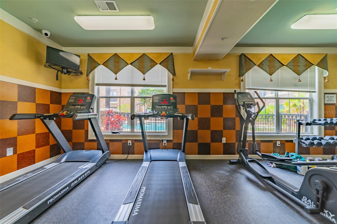
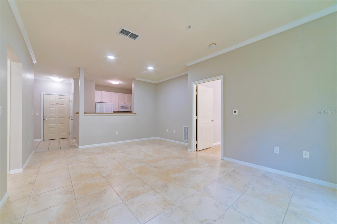
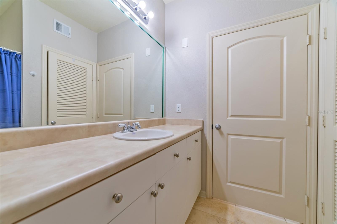
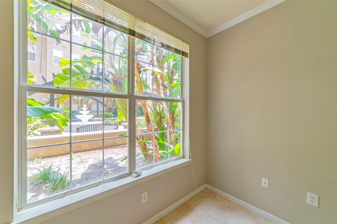
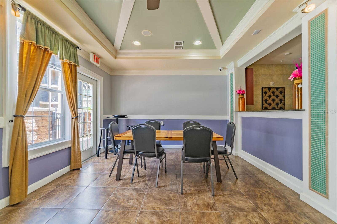
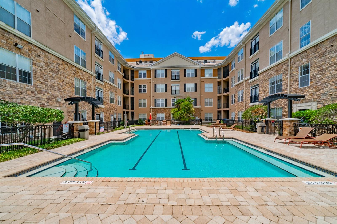
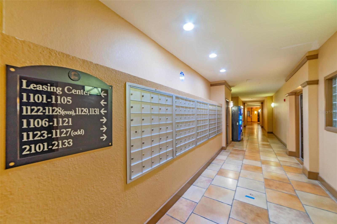
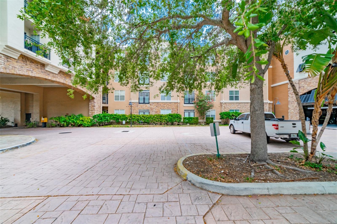
Active
4221 W SPRUCE ST #1127
$307,700
Features:
Property Details
Remarks
For those seeking luxury and accessibility, this meticulously maintained first-floor condominium at Villa Sonoma in the Westshore District is absolutely move-in ready! This rare, centrally located two-bedroom, two-bath unit offers stunning courtyard views and elegant tiled floors throughout. The master bedroom is generously sized, featuring a large walk-in closet and an en-suite bathroom. Recently painted, the condo exudes brightness and natural light. Enjoy the comfort of a new HVAC system installed in 2024 Water Heater 2021. Additionally, the unit includes an in-unit laundry closet with a full-sized washer and dryer and comes with two assigned parking spaces—one covered and one uncovered. Villa Sonoma offers resort-like amenities, including a beautiful pool, fitness center, and club room, all just steps from your front door. Situated less than 5 minutes from Tampa Airport and across from International Plaza Mall and Midtown Tampa, this property provides seamless access to premier shopping and dining experiences. It is also conveniently close to Downtown Tampa, Tampa General Hospital, Hyde Park, and the University of Tampa.
Financial Considerations
Price:
$307,700
HOA Fee:
N/A
Tax Amount:
$4739.6
Price per SqFt:
$284.91
Tax Legal Description:
VILLA SONOMA AT INTERNATIONAL PLAZA CONDOMINIUM UNIT 1127 AND AN UNDIV INT IN COMMON ELEMENTS
Exterior Features
Lot Size:
4
Lot Features:
Near Public Transit, Paved
Waterfront:
No
Parking Spaces:
N/A
Parking:
Covered, Open, Reserved
Roof:
Shingle
Pool:
Yes
Pool Features:
Above Ground, Deck, In Ground, Outside Bath Access
Interior Features
Bedrooms:
2
Bathrooms:
2
Heating:
Central, Electric, Heat Pump
Cooling:
Central Air
Appliances:
Dishwasher, Disposal, Dryer, Electric Water Heater, Microwave, Range, Refrigerator, Washer
Furnished:
No
Floor:
Tile
Levels:
One
Additional Features
Property Sub Type:
Condominium
Style:
N/A
Year Built:
2001
Construction Type:
Stone, Stucco, Wood Frame
Garage Spaces:
Yes
Covered Spaces:
N/A
Direction Faces:
West
Pets Allowed:
No
Special Condition:
None
Additional Features:
Courtyard, Outdoor Shower, Private Mailbox
Additional Features 2:
Approval Required
Map
- Address4221 W SPRUCE ST #1127
Featured Properties