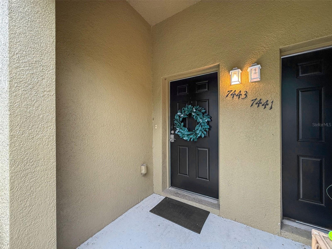
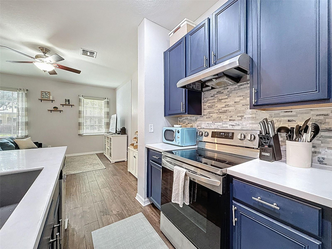
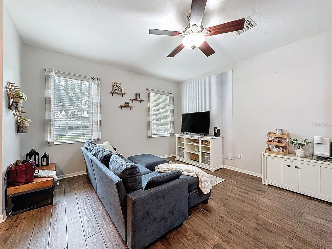
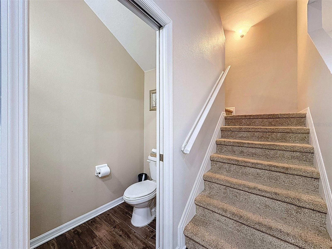
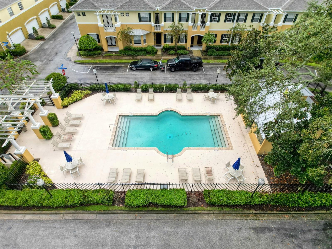
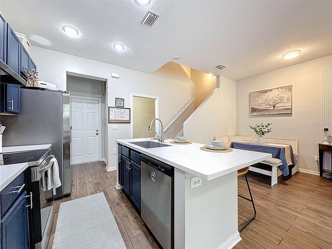
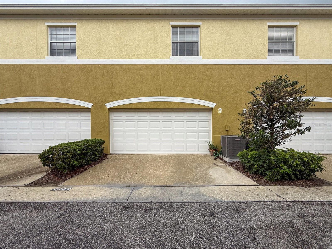
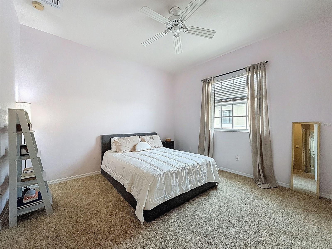
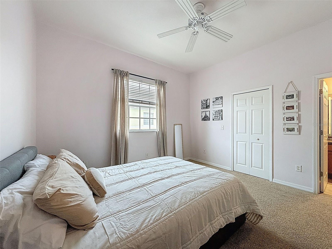
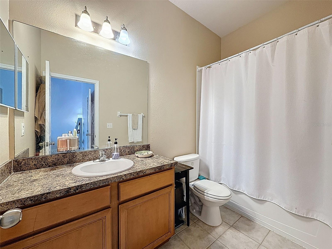
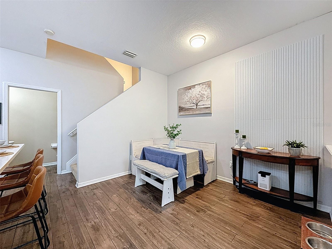
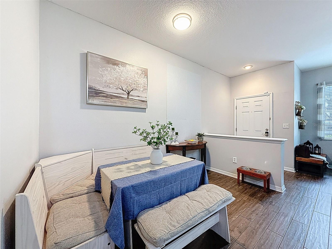
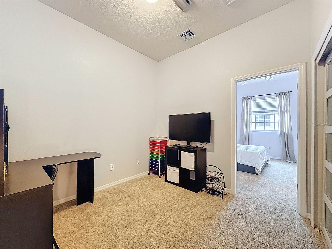
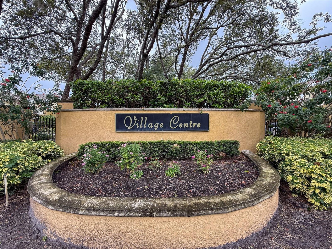
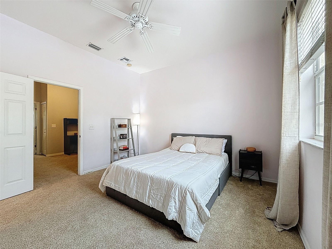
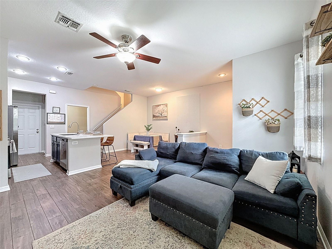
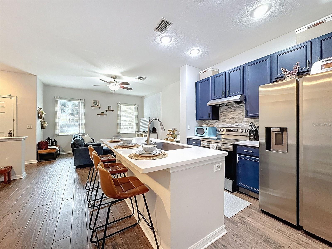
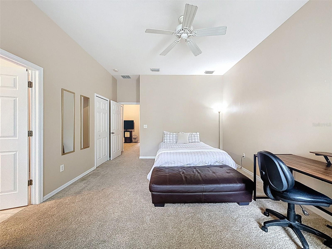
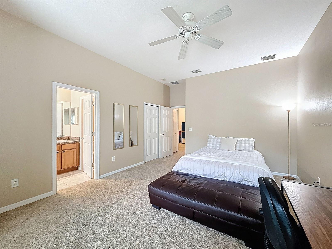
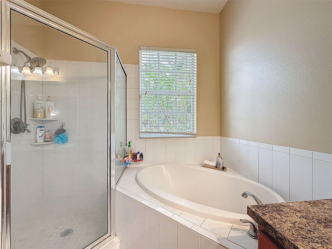
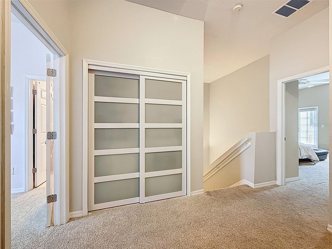
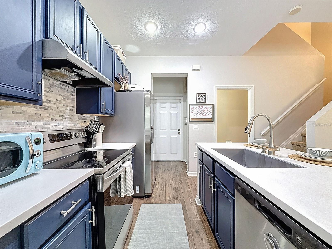
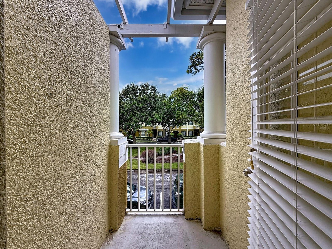
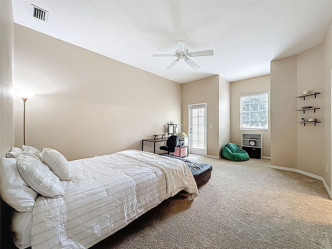
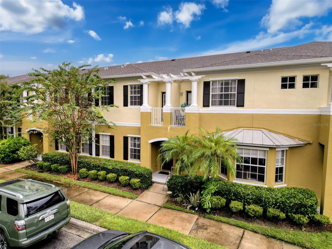
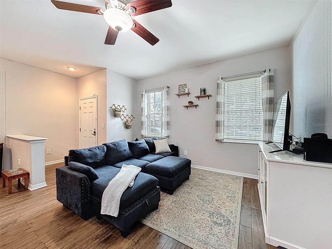
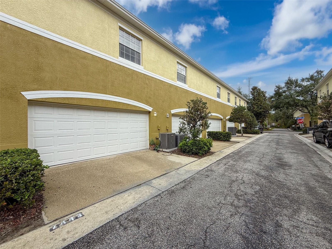
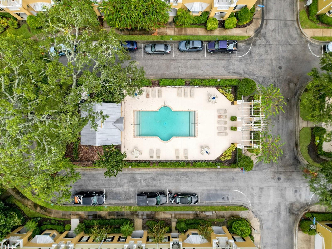
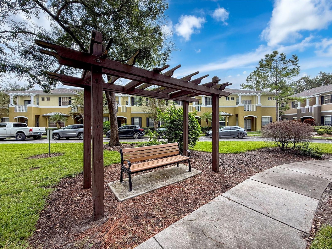
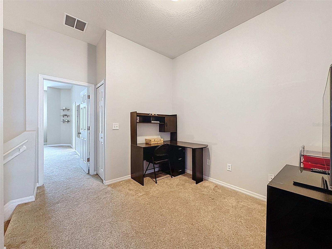
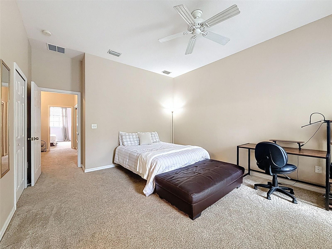
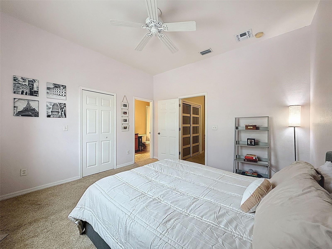
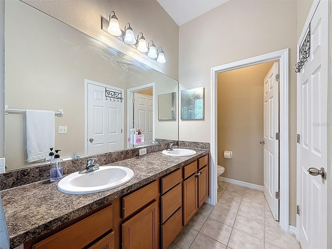
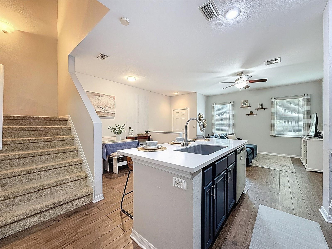
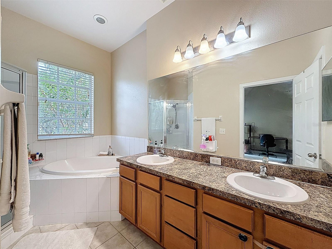
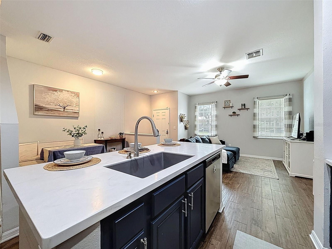
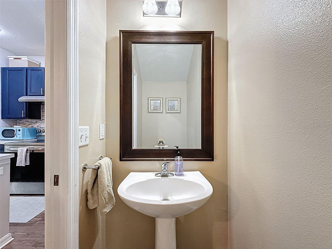
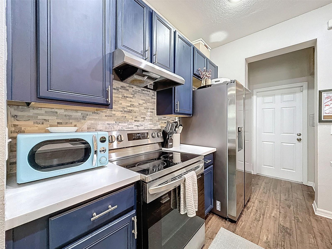
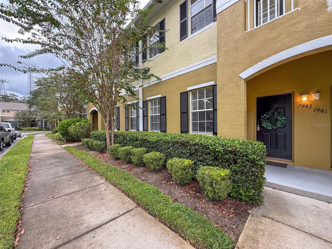
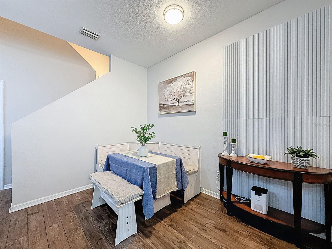
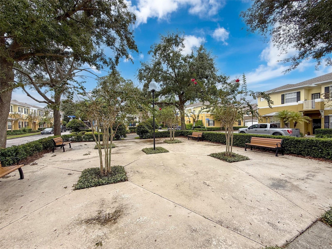
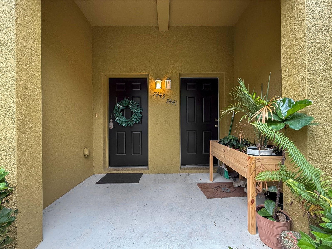
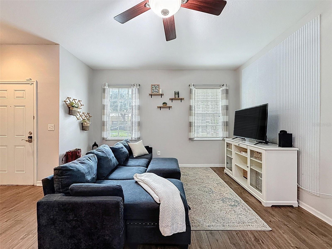
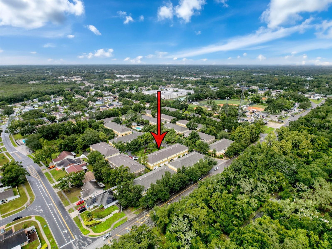
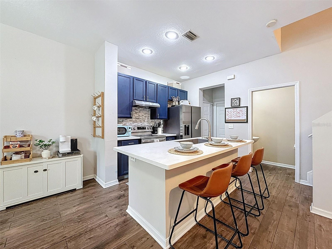
Active
7443 ARLINGTON GROVE CIR
$310,000
Features:
Property Details
Remarks
Welcome to this beautifully maintained townhome designed for comfort and convenience. With two spacious primary bedrooms, each offering its own private bath, you’ll have the perfect setup for guests, family, or even a private home office retreat. The open-concept downstairs living area creates a warm and inviting space to gather, complete with stylish quartz countertops in the kitchen and a convenient half bath. A two-car garage adds plenty of room for parking and storage. Major updates include an AC system installed in 2024 and a brand-new water heater in 2025, giving you peace of mind for years to come. The HOA covers roof maintenance and exterior painting, so you can enjoy a low-maintenance lifestyle. Relax by the community pool, shop and dine at nearby Citrus Park Mall, commute with ease via the Suncoast Expressway, or enjoy the outdoors on the Upper Tampa Bay Trail. This townhome truly combines modern updates, peace of mind, and a vibrant location — everything you need to feel right at home.
Financial Considerations
Price:
$310,000
HOA Fee:
275
Tax Amount:
$3229.9
Price per SqFt:
$193.99
Tax Legal Description:
GUNN TOWNHOMES LOT 5 BLOCK 11
Exterior Features
Lot Size:
1420
Lot Features:
Landscaped, Sidewalk, Street One Way, Paved
Waterfront:
No
Parking Spaces:
N/A
Parking:
Guest, Open
Roof:
Shingle
Pool:
No
Pool Features:
N/A
Interior Features
Bedrooms:
2
Bathrooms:
3
Heating:
Central, Electric
Cooling:
Central Air
Appliances:
Dishwasher, Disposal, Dryer, Electric Water Heater, Range Hood, Refrigerator, Washer
Furnished:
No
Floor:
Carpet, Tile
Levels:
Two
Additional Features
Property Sub Type:
Townhouse
Style:
N/A
Year Built:
2006
Construction Type:
Block, Stucco
Garage Spaces:
Yes
Covered Spaces:
N/A
Direction Faces:
West
Pets Allowed:
Yes
Special Condition:
None
Additional Features:
Balcony, Courtyard, Lighting, Rain Gutters, Sidewalk
Additional Features 2:
BUYER TO VERIFY LEASE RESTRICTIONS WITH HOA
Map
- Address7443 ARLINGTON GROVE CIR
Featured Properties