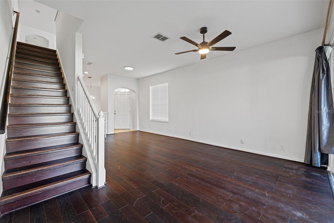
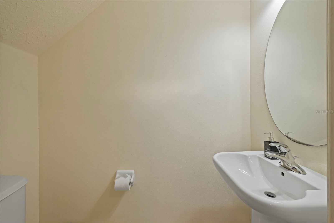
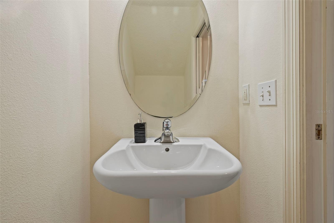
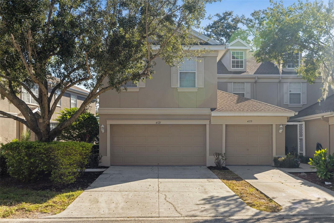
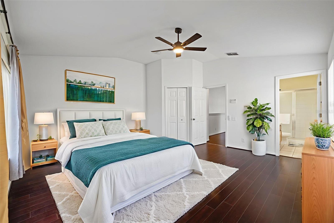
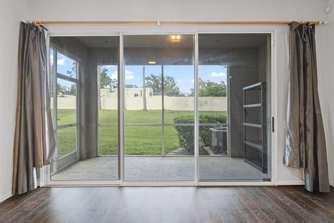
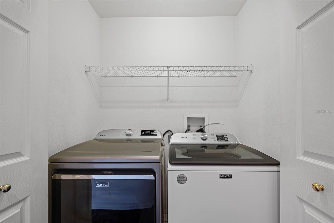
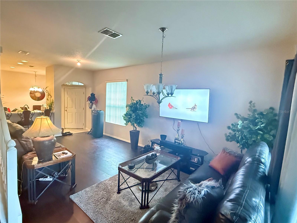
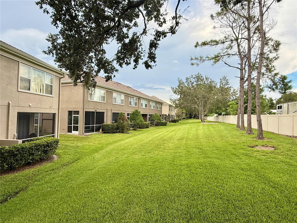
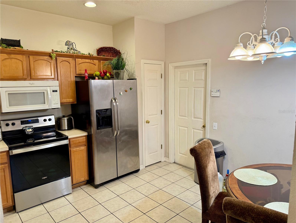
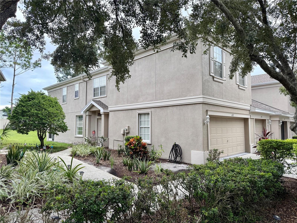
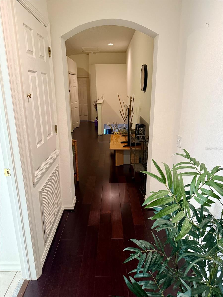
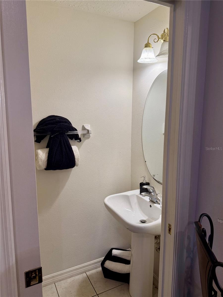
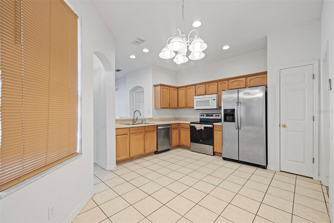
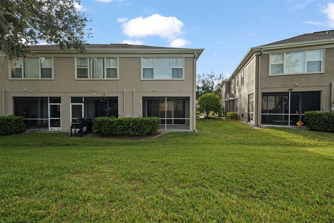
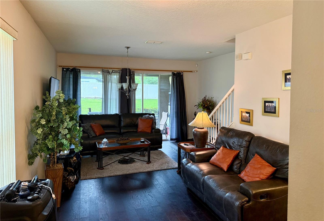
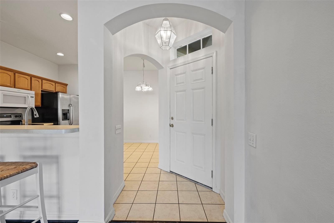
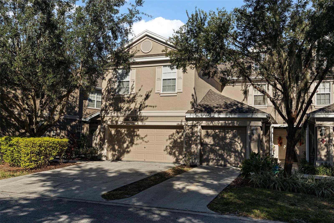
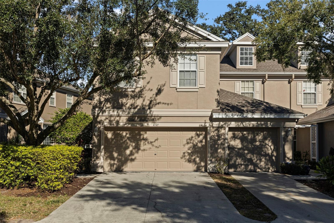
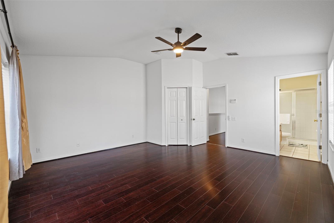
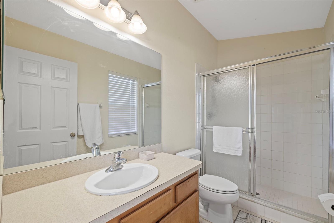
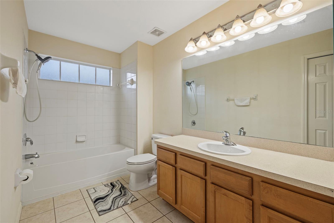

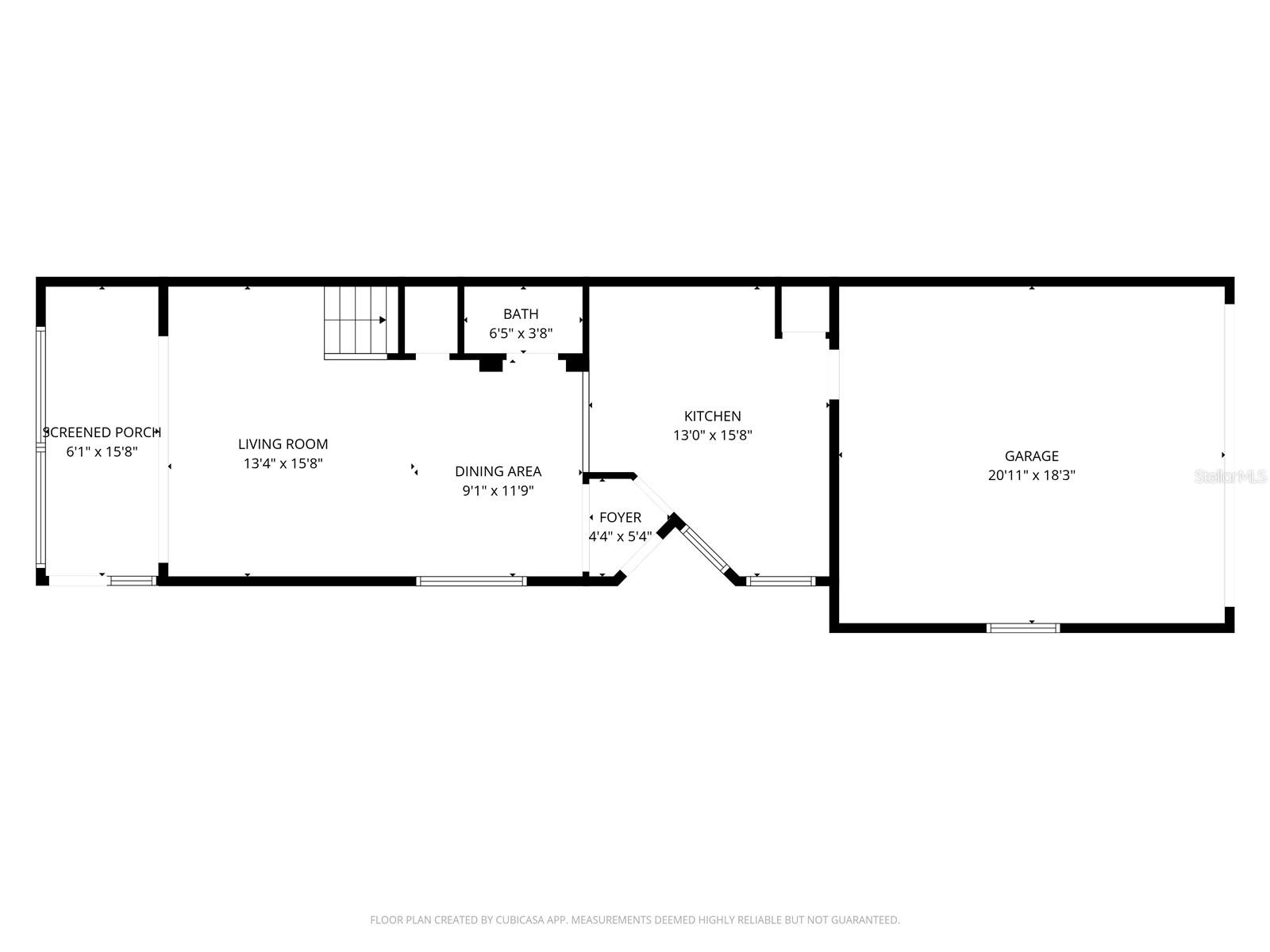
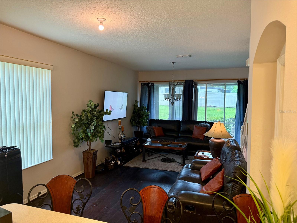
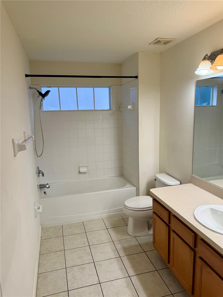
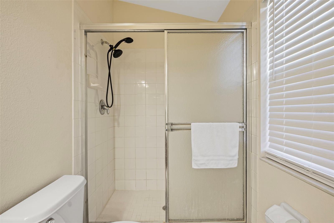
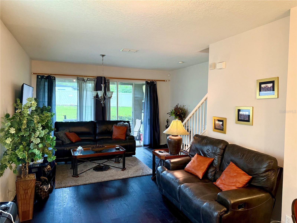
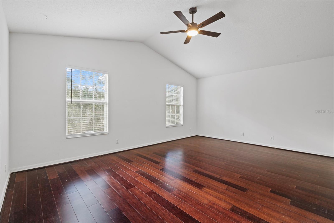
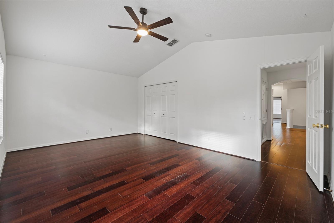

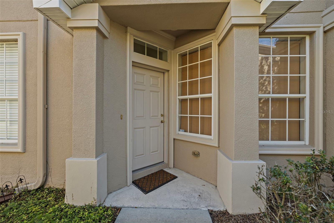
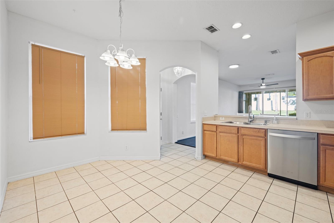
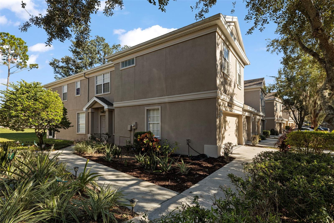
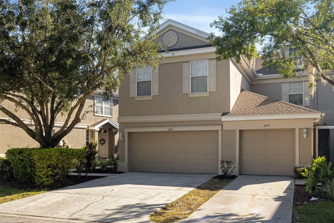
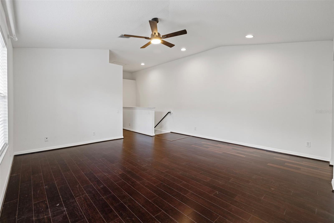
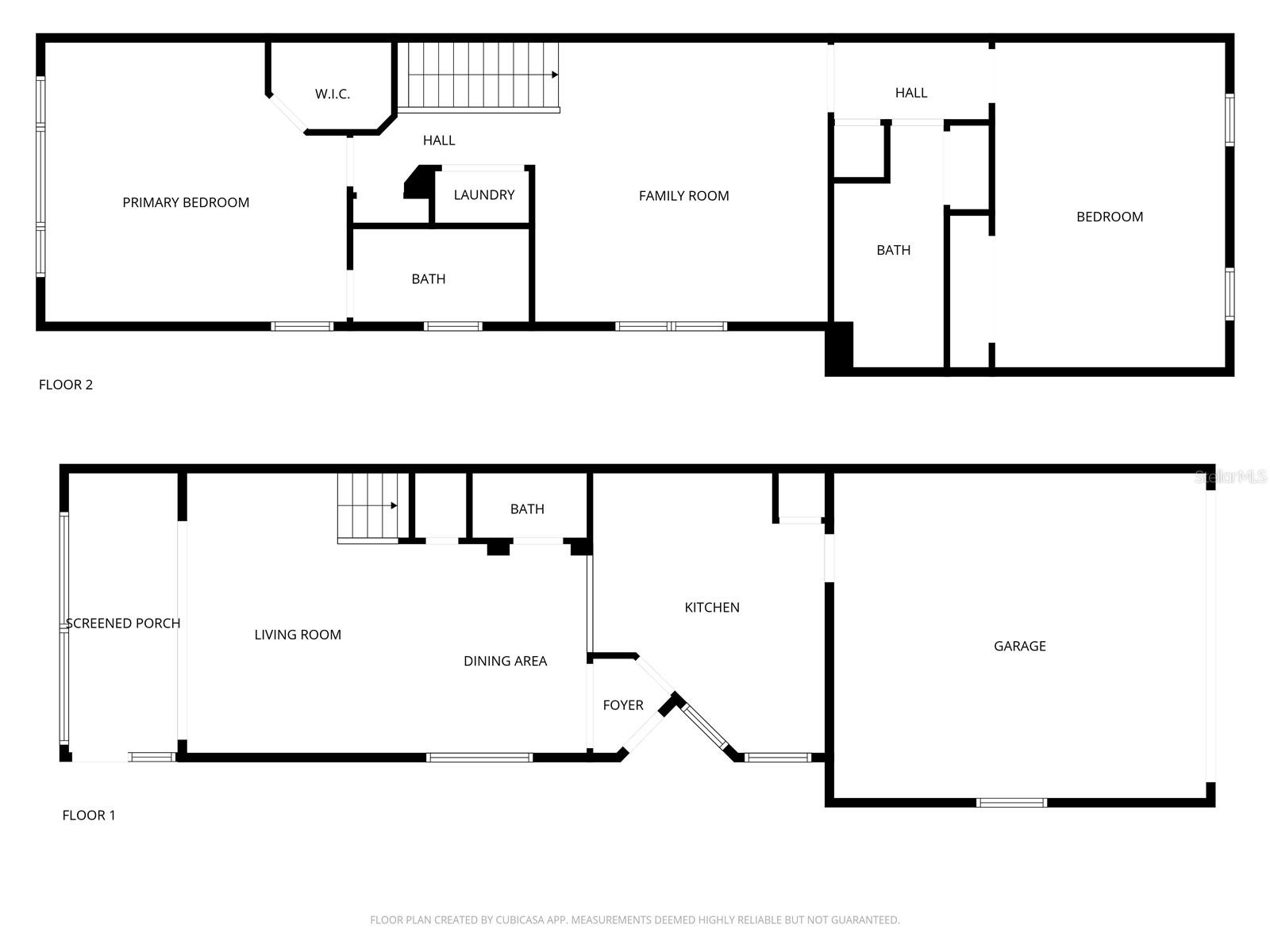
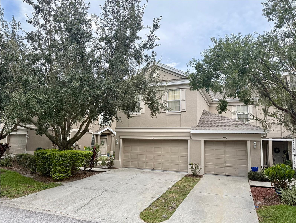
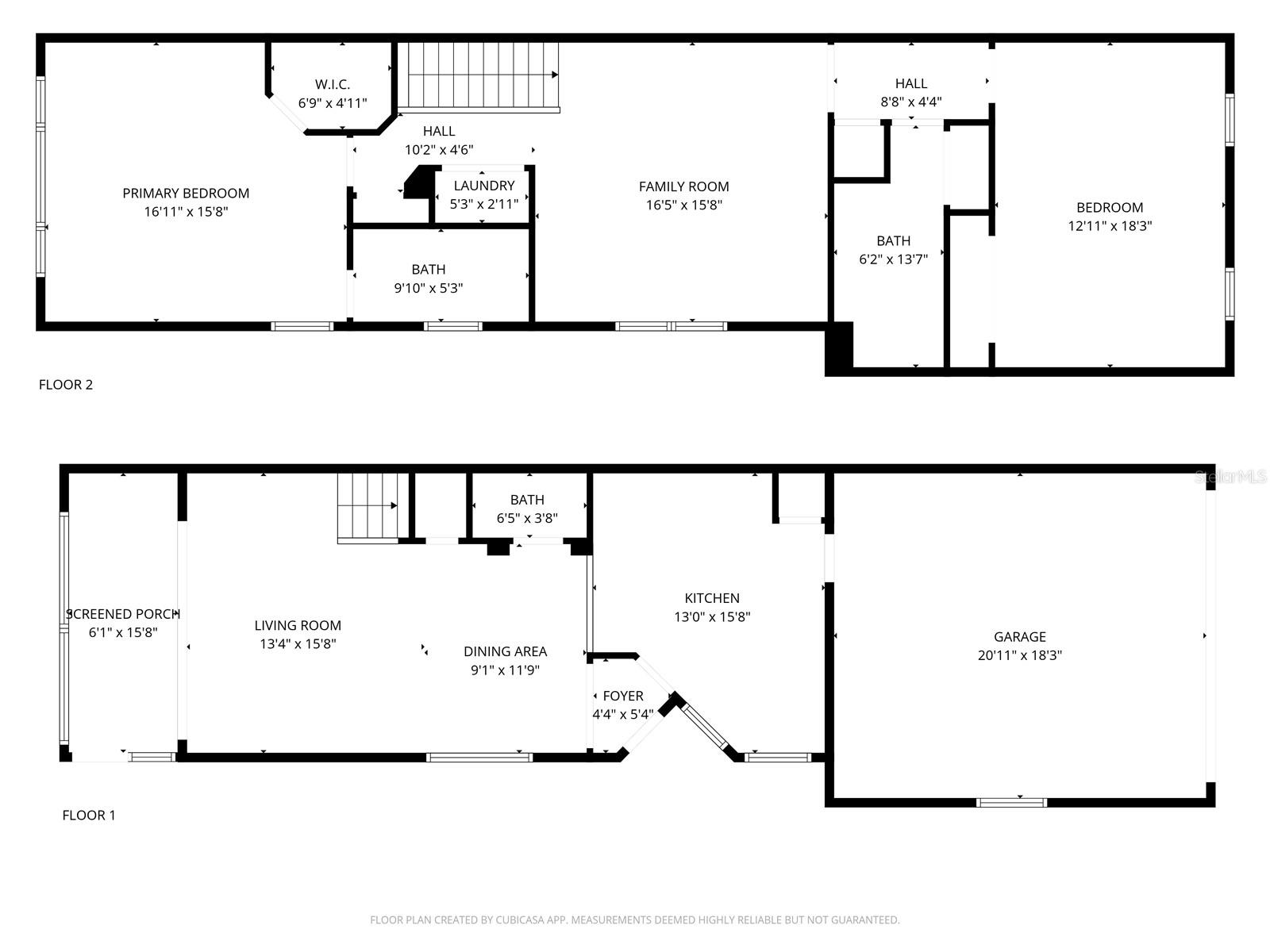
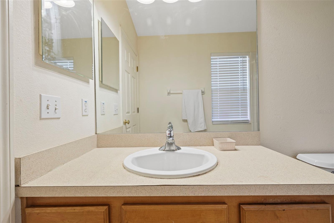
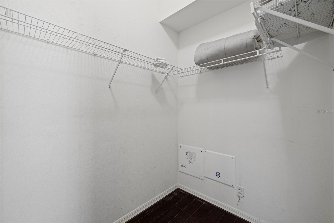
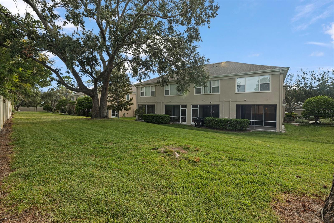
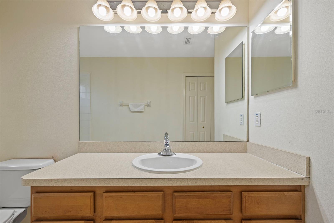
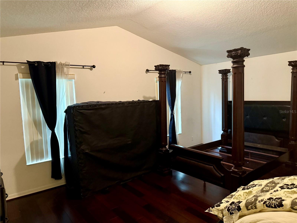
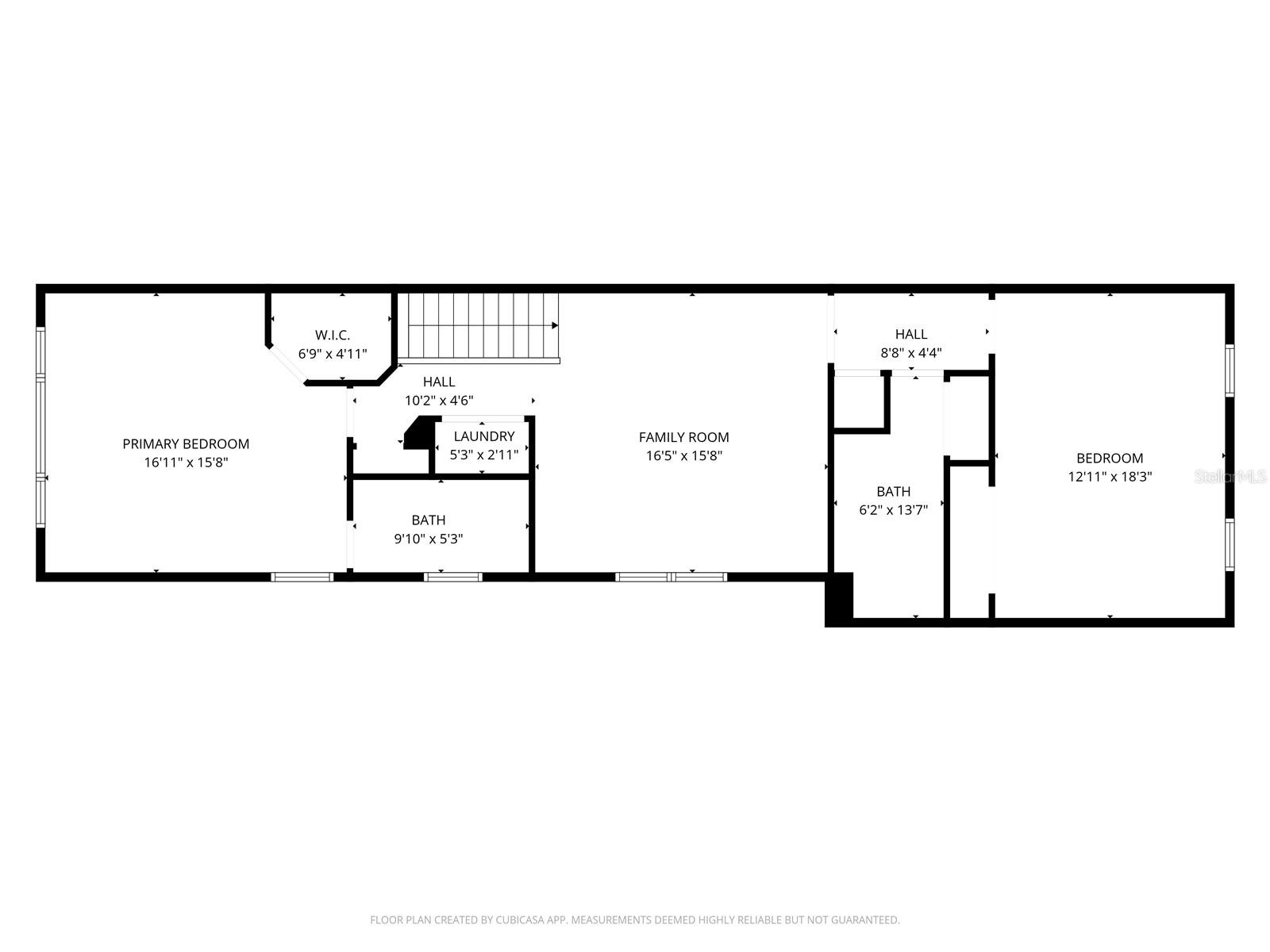
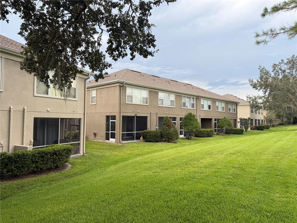
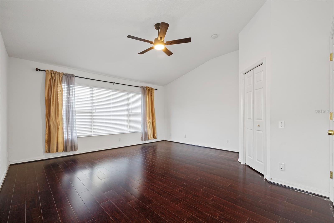
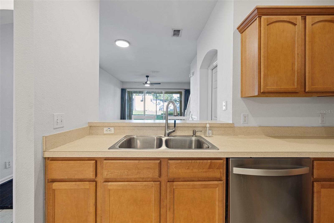
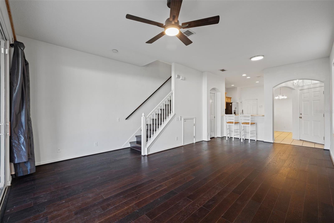
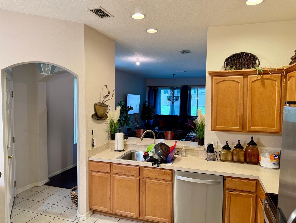
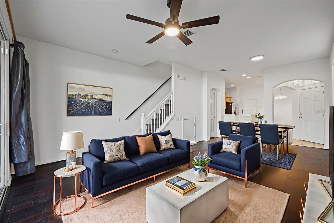
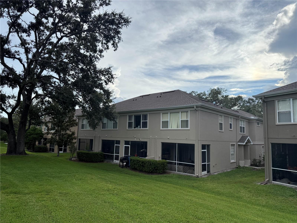
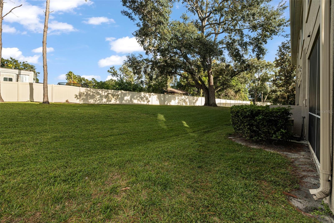
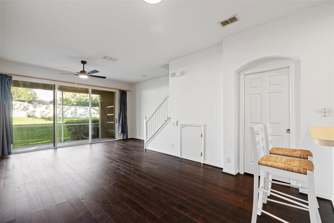
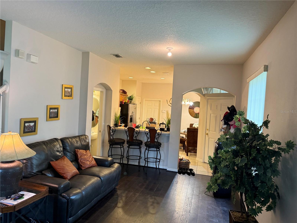
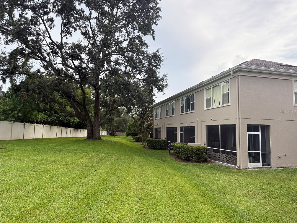
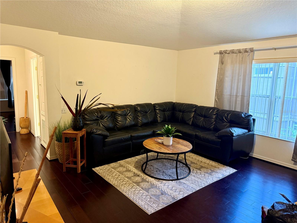
Active
4121 KEY THATCH DR
$270,000
Features:
Property Details
Remarks
One or more photo(s) has been virtually staged. Welcome to this beautifully maintained and spacious 2-bedroom, 2.5-bath townhome (Corner Unit) with a 2-car garage in the highly sought-after Sabal Pointe community! As an end unit, you’ll benefit from extra windows and abundant natural light, ensuring privacy with no side neighbors. The home welcomes you with an open-concept layout highlighted by durable luxury flooring. The kitchen is well-equipped with stainless steel appliances, a breakfast bar, and a pantry for added convenience. The living space transitions effortlessly to your private screened-in lanai, offering tranquil views that create the perfect setting for outdoor relaxation. Upstairs, you’ll find two generously sized bedrooms, two full bathrooms, and an open loft that can be utilized as an office, gym, playroom, or easily converted into a third bedroom. The primary suite features a walk-in closet and vaulted ceilings, adding to the home’s appeal. Sabal Pointe is a pet-friendly community with low HOA fees and a refreshing community pool. With its convenient location near I-75 and I-4, this home offers easy access to shopping, dining, entertainment, and Tampa International Airport. Don’t miss your chance to make this exceptional property your new home! Experience the perfect low-maintenance lifestyle in this stunning end-unit townhome. Quick access to shopping, dining, highways, and entertainment, making everyday life convenient and enjoyable. (Roof 2023 and A/C 2018)
Financial Considerations
Price:
$270,000
HOA Fee:
300
Tax Amount:
$4032
Price per SqFt:
$159.57
Tax Legal Description:
TOWNHOMES AT SABAL POINTE LOT 1 BLOCK 7
Exterior Features
Lot Size:
1533
Lot Features:
N/A
Waterfront:
No
Parking Spaces:
N/A
Parking:
N/A
Roof:
Shingle
Pool:
No
Pool Features:
N/A
Interior Features
Bedrooms:
2
Bathrooms:
3
Heating:
Central
Cooling:
Central Air
Appliances:
Dishwasher, Dryer, Microwave, Range, Refrigerator, Washer
Furnished:
No
Floor:
Ceramic Tile
Levels:
Two
Additional Features
Property Sub Type:
Townhouse
Style:
N/A
Year Built:
2006
Construction Type:
Stucco
Garage Spaces:
Yes
Covered Spaces:
N/A
Direction Faces:
West
Pets Allowed:
Yes
Special Condition:
None
Additional Features:
Garden
Additional Features 2:
Buyer should contact association to verify leasing restrictions
Map
- Address4121 KEY THATCH DR
Featured Properties