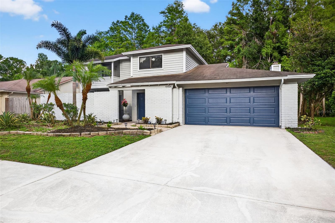
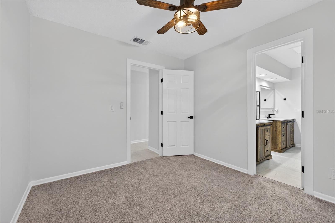
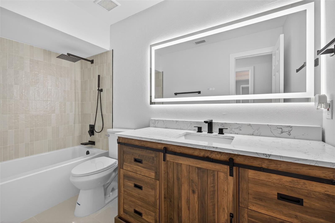
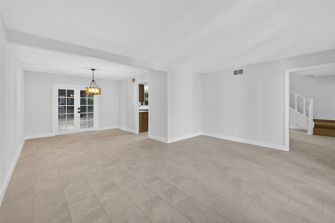
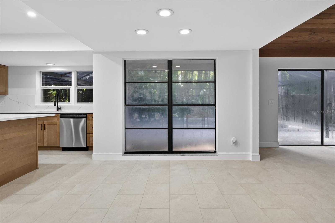
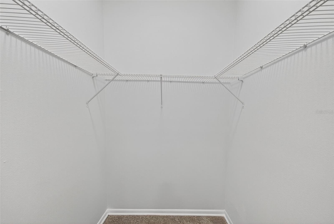
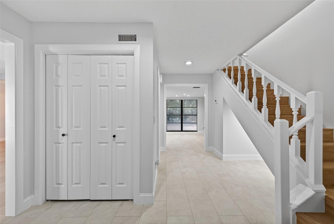
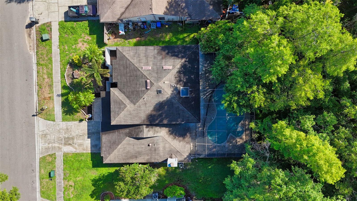
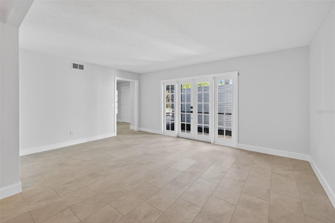
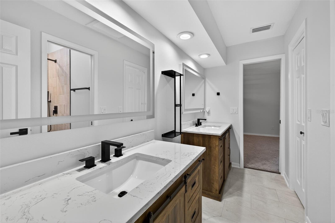
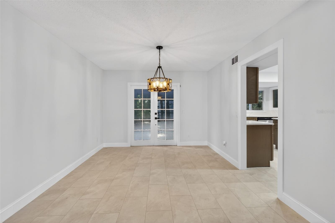
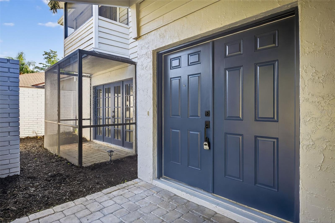
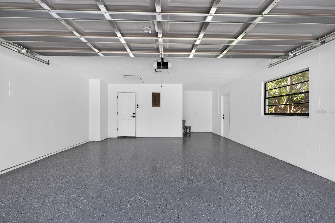
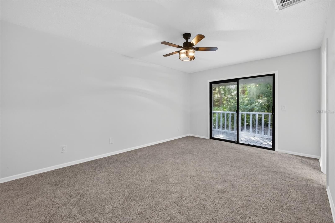
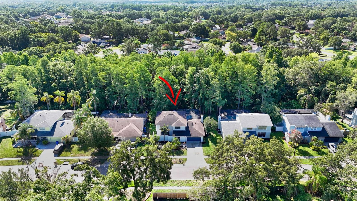
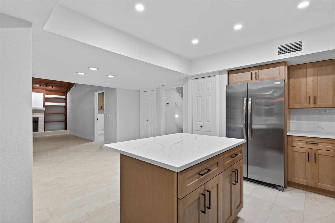
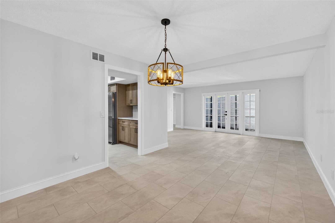
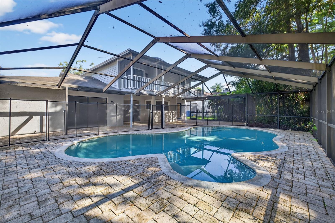
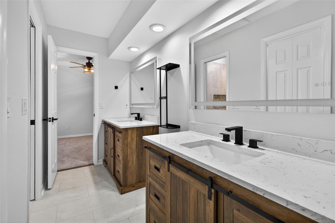
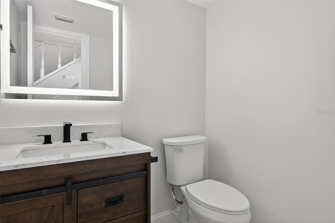
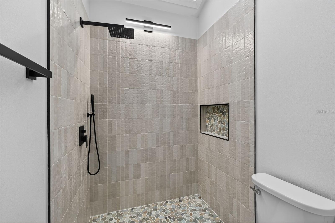
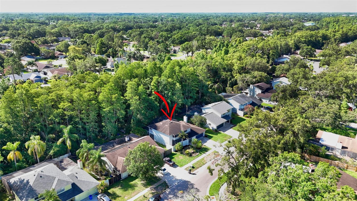
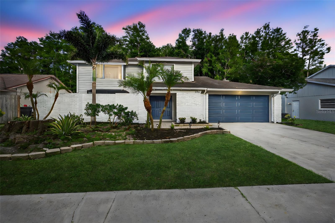
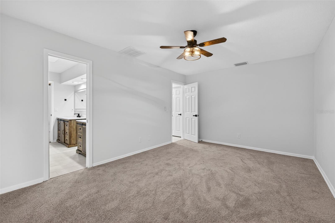
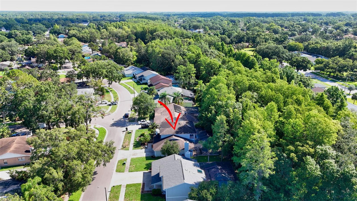
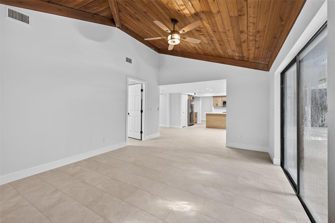
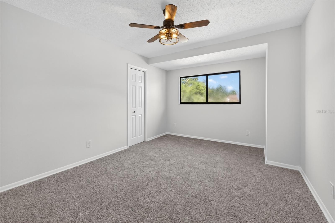
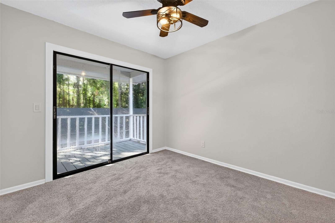
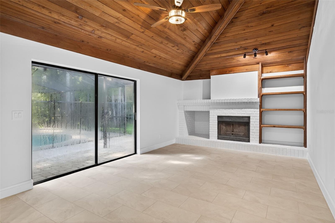
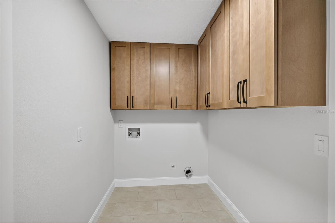
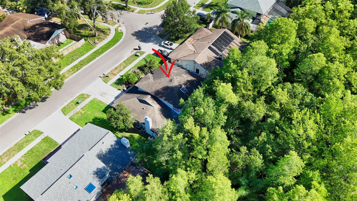
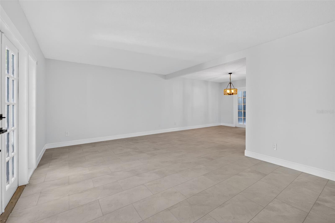
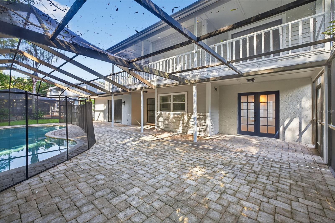
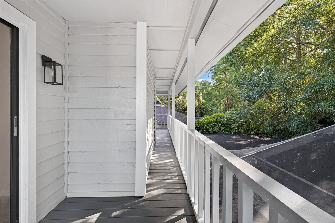
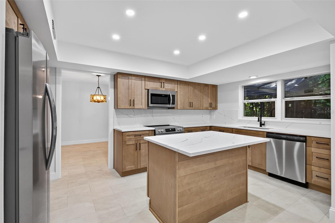
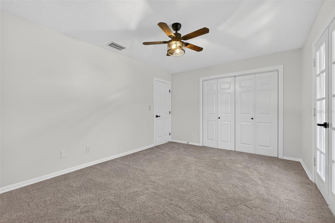
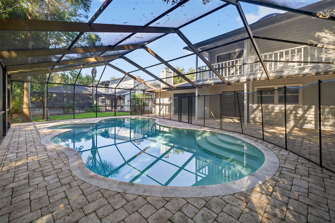
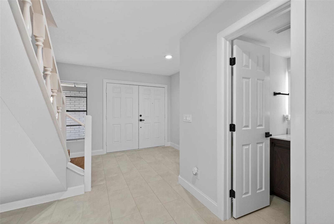
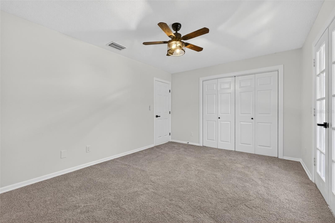
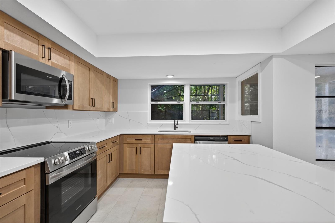
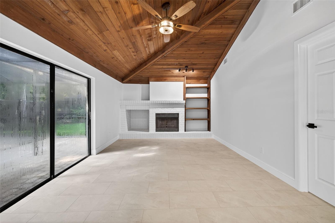
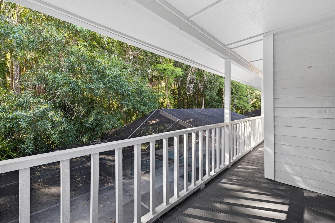
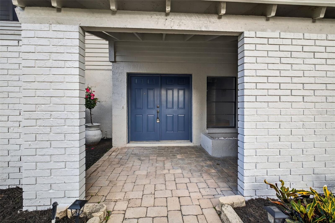
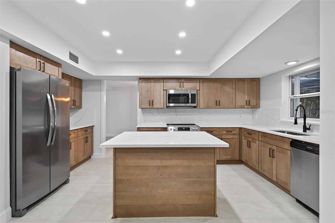
Active
4404 GRAINARY AVE
$534,900
Features:
Property Details
Remarks
Welcome to this beautiful Fully Renovated 4-bedroom, 2.5-bathroom home located in the sought-after Country Place neighborhood of Tampa. Offering 2,226 square feet of living space on a spacious 0.19-acre lot, this home blends modern upgrades with everyday comfort and style. From the moment you arrive, you’ll notice the impressive curb appeal highlighted by manicured landscaping, palm trees, a charming garden, and a 2-car garage. Inside, brand new ceramic tile flooring flows throughout the home, complementing the bright and open interior. The kitchen has been updated with stainless steel appliances, quartz countertops, and generous cabinet space. The living room features high ceilings and a beautiful fireplace that serves as a warm and inviting focal point. Each bedroom is filled with natural light and includes large windows and ceiling fans for comfort. The bathrooms have been tastefully modernized with sleek vanities and tile-lined showers. A glass sliding door in the living room opens to the covered and screened-in pool deck, creating the perfect space for gatherings, relaxing evenings, or enjoying the sunset. Country Place offers a prime location close to Carrollwood Village Park, top-rated schools, shopping, restaurants, golf courses, downtown Tampa, and nearby Gulf Coast beaches.
Financial Considerations
Price:
$534,900
HOA Fee:
150
Tax Amount:
$6965
Price per SqFt:
$240.3
Tax Legal Description:
COUNTRY PLACE UNIT 5 LOT 19 BLOCK 4
Exterior Features
Lot Size:
8250
Lot Features:
Landscaped
Waterfront:
No
Parking Spaces:
N/A
Parking:
N/A
Roof:
Shingle
Pool:
Yes
Pool Features:
Deck, In Ground, Other, Screen Enclosure
Interior Features
Bedrooms:
4
Bathrooms:
3
Heating:
Central
Cooling:
Central Air
Appliances:
Dishwasher, Microwave, Range, Refrigerator
Furnished:
No
Floor:
Ceramic Tile
Levels:
Two
Additional Features
Property Sub Type:
Single Family Residence
Style:
N/A
Year Built:
1983
Construction Type:
Block
Garage Spaces:
Yes
Covered Spaces:
N/A
Direction Faces:
Northwest
Pets Allowed:
Yes
Special Condition:
None
Additional Features:
Garden, Lighting, Other, Sidewalk
Additional Features 2:
Buyer and Buyer's agent to verify any/all leasing restrictions with HOA/municipalities.
Map
- Address4404 GRAINARY AVE
Featured Properties