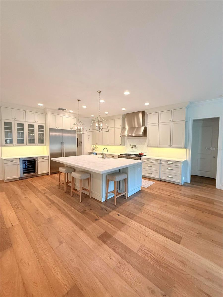
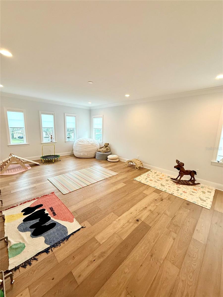
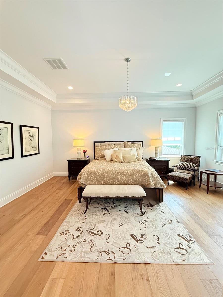
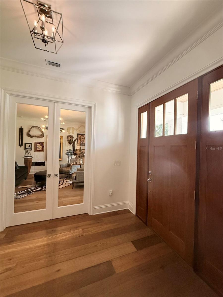
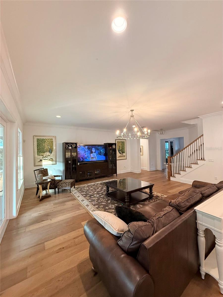
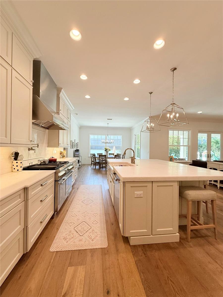
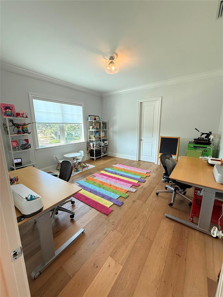
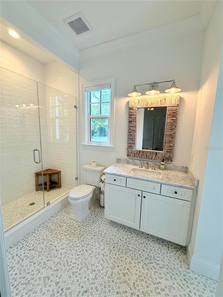
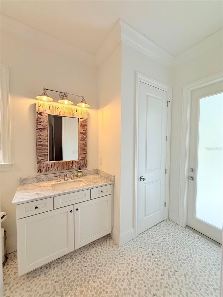
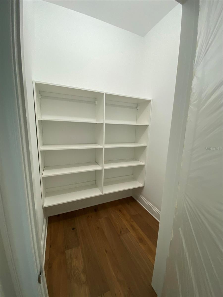
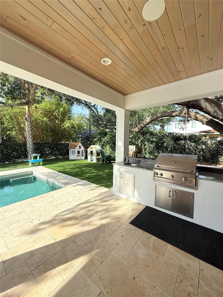
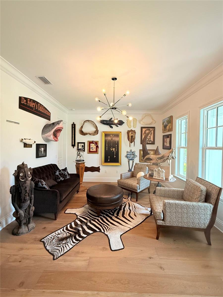
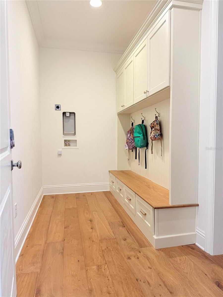
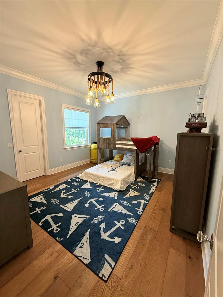
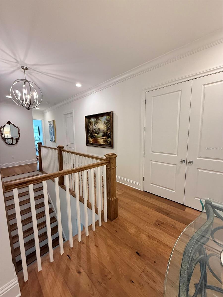
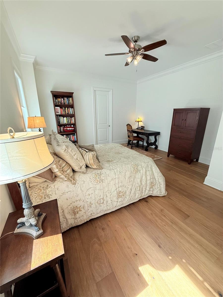
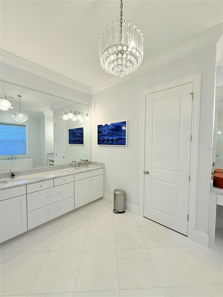
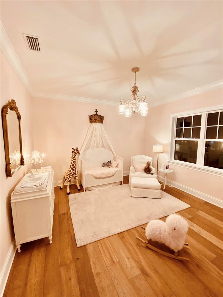
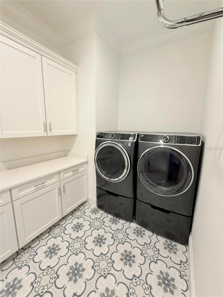
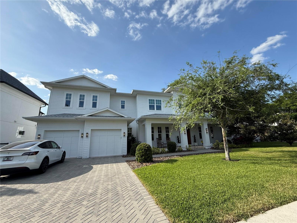
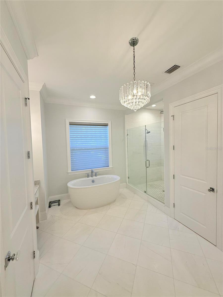
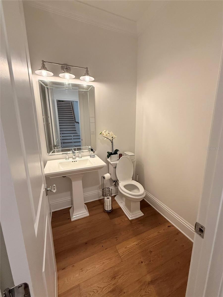
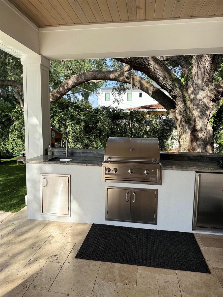
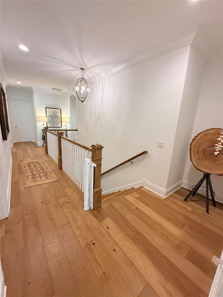
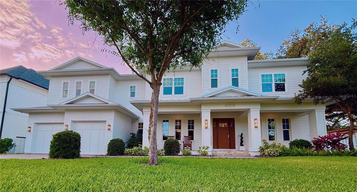
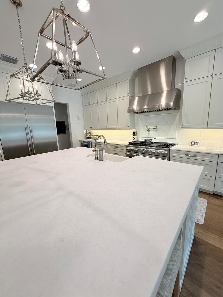
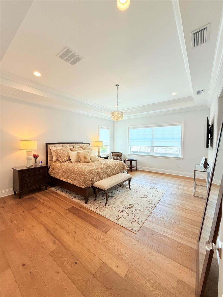
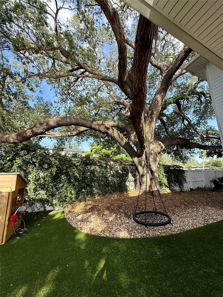
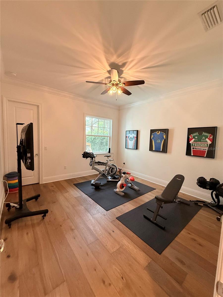
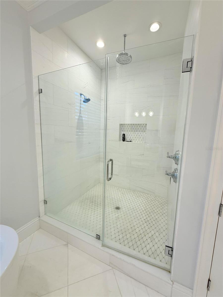
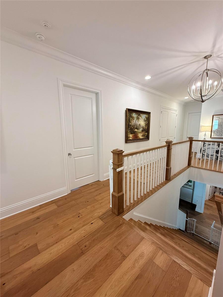
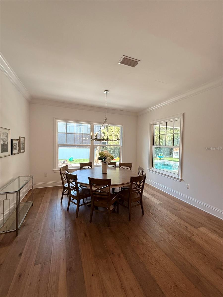
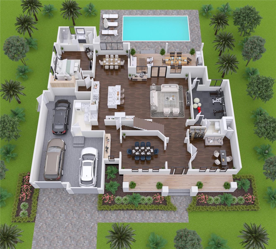
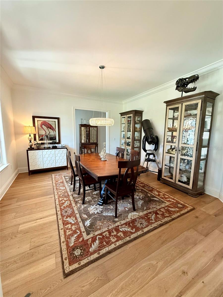
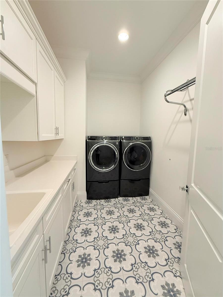
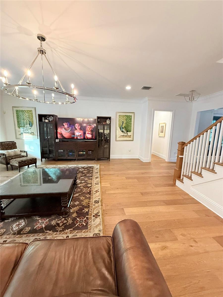
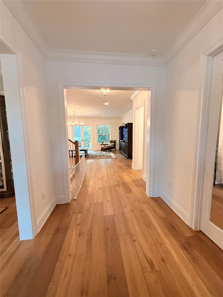
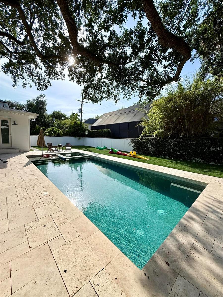
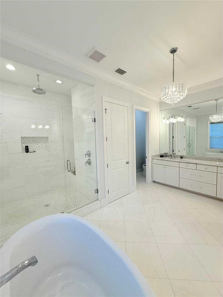
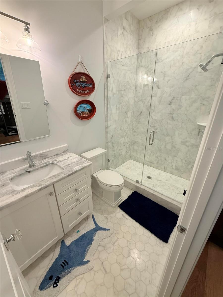
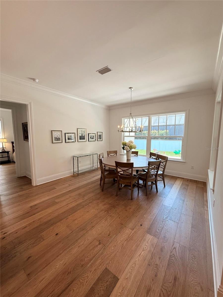
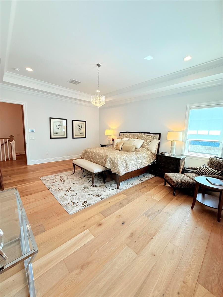
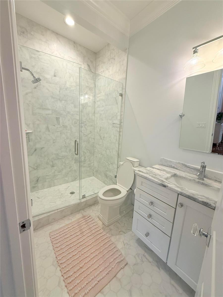
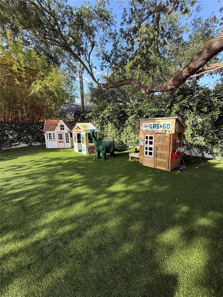
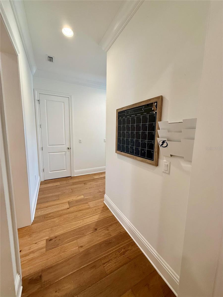
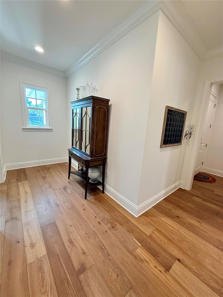
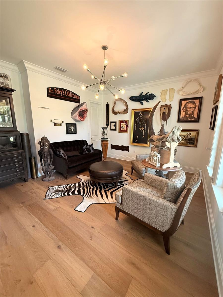
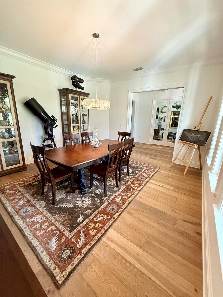
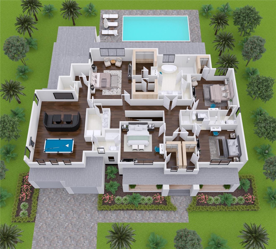
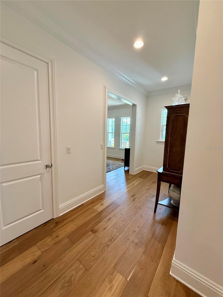
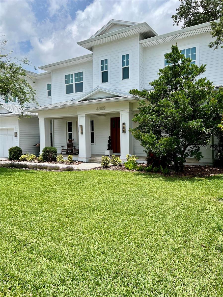
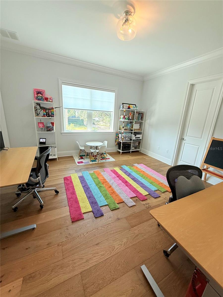
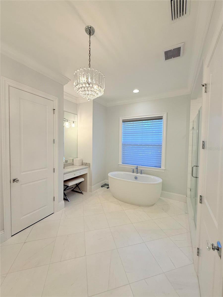
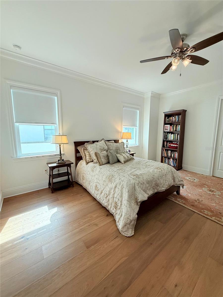
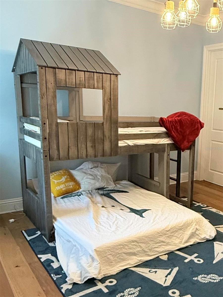
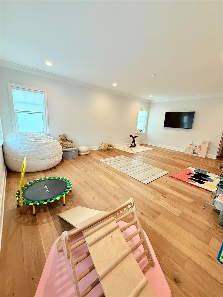
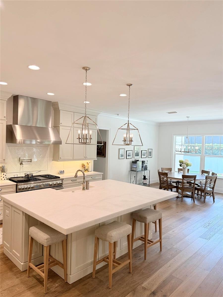
Active
4309 W BEACHWAY DR
$3,750,000
Features:
Property Details
Remarks
Beautifully completed in 2020 and meticulously maintained and enhanced by the current owners, discover this spacious 5740SF, traditional 2 story Beach Park home with a coastal Florida twist. Situated on a large .26 acre lot, this block/frame pool home features Hardi-Board siding, inviting front porch, oversized 3-car garage, and an expansive backyard. The gourmet kitchen features a large island, stainless steel Thermador appliances including a gas range with double ovens, range hood, and a wine fridge. Throughout the home you will find 10' ceilings, engineered hardwood flooring in all areas (except bathrooms), crown mold and 7-1/4 base, PGT impact Low-E Windows, and smooth finished drywall. The expansive master suite includes dual walk-ins, a large shower, freestanding tub, dual vanities, and a separate makeup vanity. Also found on this level are three additional bedrooms with en-suite baths and walk-in closets, as well as a huge bonus/game/theatre room. There is an upstairs laundry room complete with full size washer and dryer, as well as a convenient additional hookup in the spacious mudroom. Downstairs includes a fifth ensuite bedroom, dining room, office/den, and gym. The first floor bedroom can be utilized as an in-law suite, with a private entrance through the pool bath door. The 30x11 rear lanai offers an outdoor kitchen complete with grill, sink and mini-fridge. The beautiful, fully turfed backyard features a pool, spa, sun-shelf, and travertine deck. Beach Park is a fabulous neighborhood that is convenient to all of your shopping needs, public and private schools, TPA, I-275, downtown Tampa and numerous restaurants. The home is a short walk to Mabry Elementary, Coleman Middle School, and St. Mary’s Episcopal Day School. Sitting high at 11ft elevation with the house built up an additional 2ft, no flooding or storm damage whatsoever.
Financial Considerations
Price:
$3,750,000
HOA Fee:
N/A
Tax Amount:
$34832
Price per SqFt:
$653.31
Tax Legal Description:
BEACH WAY SUBDIVISION NO 3 LOT 5
Exterior Features
Lot Size:
11160
Lot Features:
N/A
Waterfront:
No
Parking Spaces:
N/A
Parking:
N/A
Roof:
Metal, Shingle
Pool:
Yes
Pool Features:
Child Safety Fence, Chlorine Free, Heated, In Ground, Lighting, Outside Bath Access, Salt Water, Tile
Interior Features
Bedrooms:
5
Bathrooms:
6
Heating:
Central, Electric
Cooling:
Central Air
Appliances:
Bar Fridge, Built-In Oven, Cooktop, Dishwasher, Disposal, Dryer, Exhaust Fan, Freezer, Gas Water Heater, Ice Maker, Microwave, Range, Range Hood, Refrigerator, Tankless Water Heater, Washer, Wine Refrigerator
Furnished:
Yes
Floor:
Hardwood, Marble, Tile
Levels:
Two
Additional Features
Property Sub Type:
Single Family Residence
Style:
N/A
Year Built:
2020
Construction Type:
Block, HardiPlank Type, Frame
Garage Spaces:
Yes
Covered Spaces:
N/A
Direction Faces:
South
Pets Allowed:
No
Special Condition:
None
Additional Features:
Dog Run, Lighting, Outdoor Grill, Outdoor Kitchen, Private Mailbox, Rain Gutters, Sidewalk
Additional Features 2:
N/A
Map
- Address4309 W BEACHWAY DR
Featured Properties