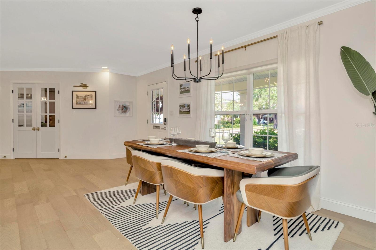
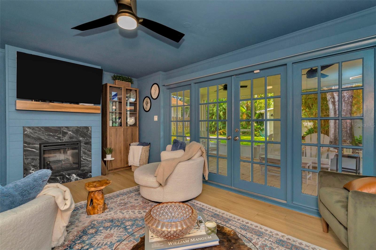
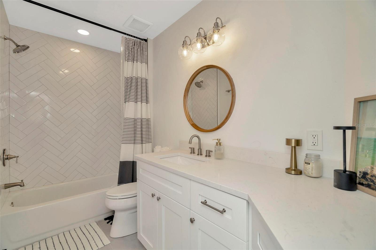
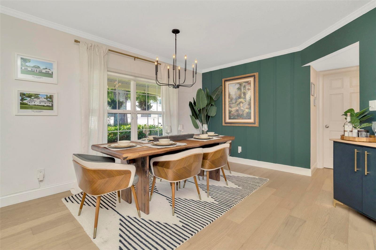
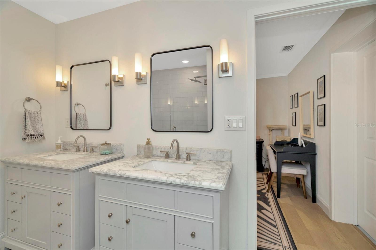
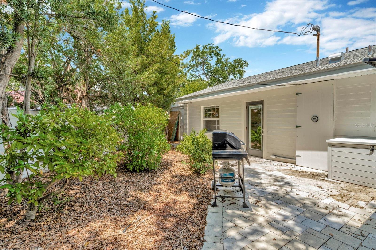
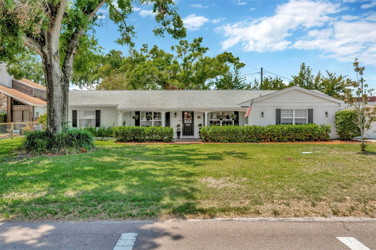
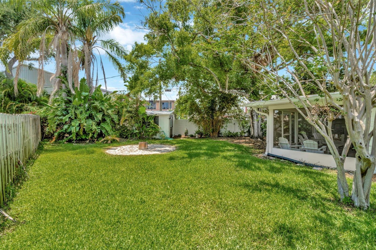
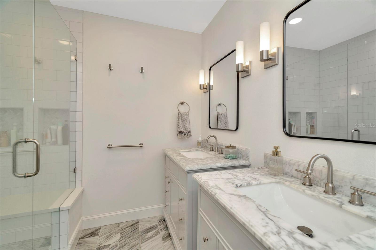

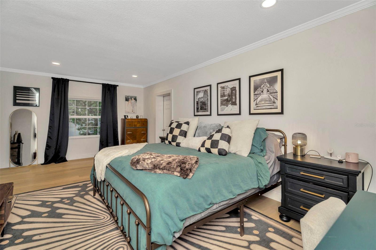
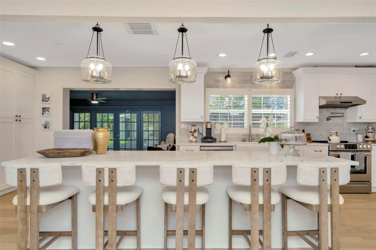

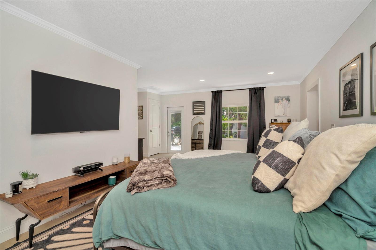
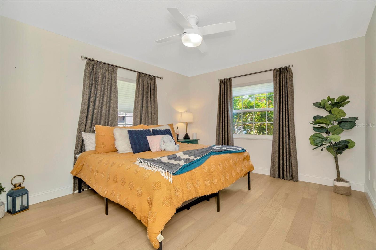
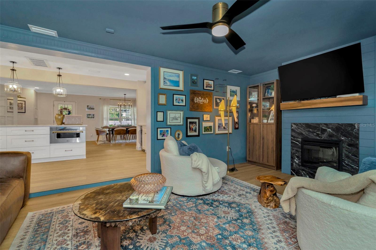
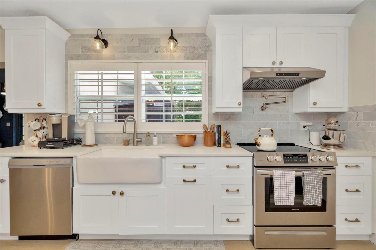
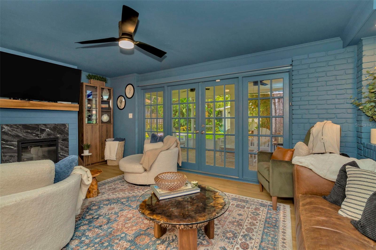
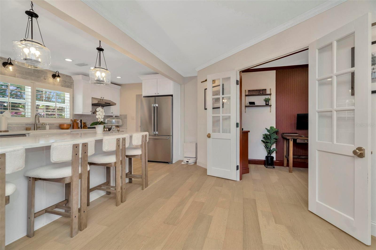
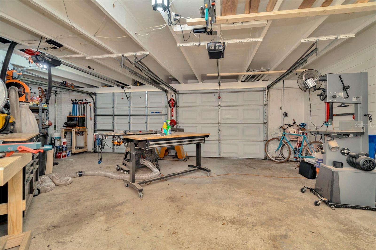
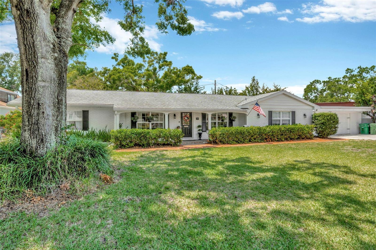
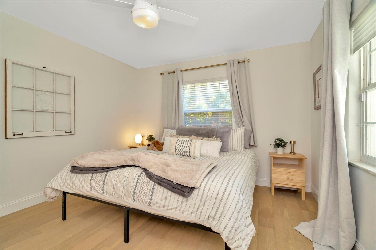

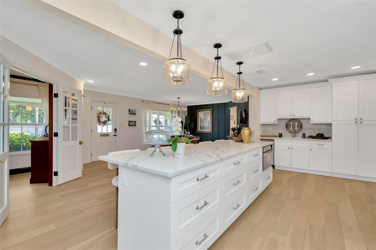


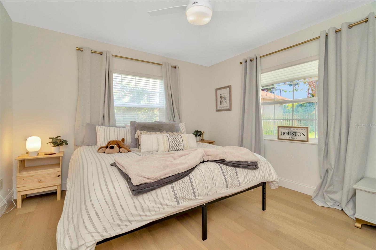
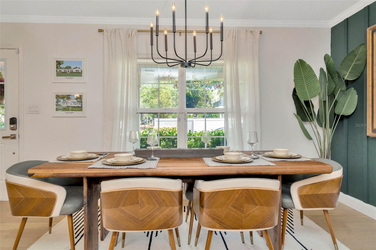


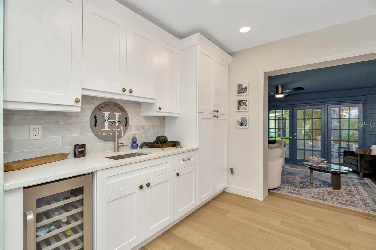
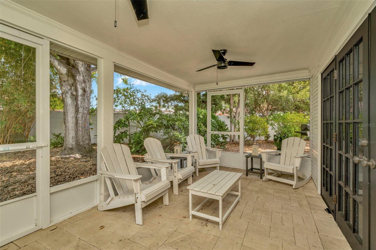
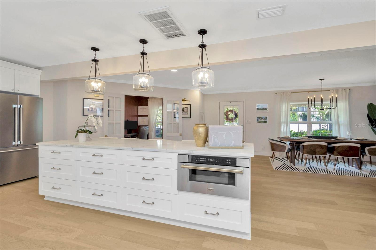
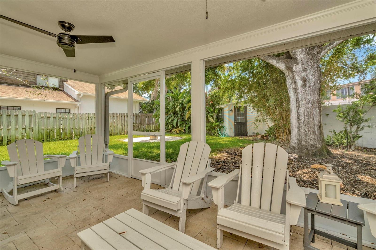
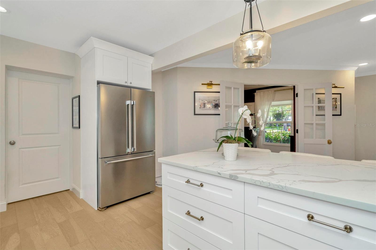
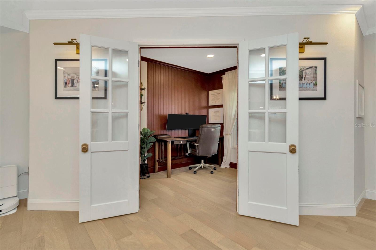
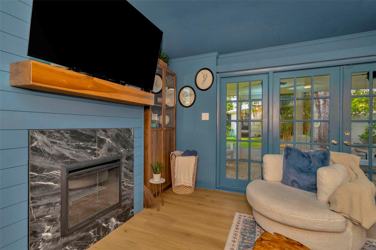
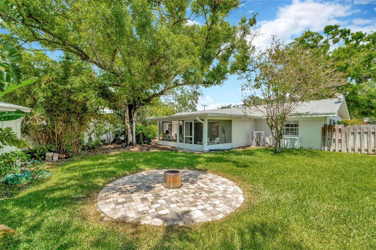
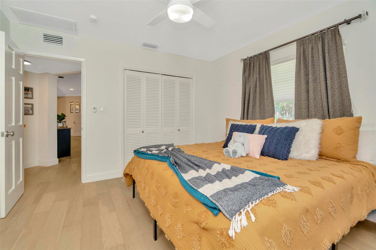
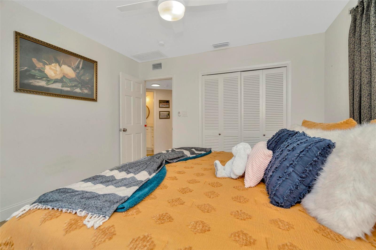

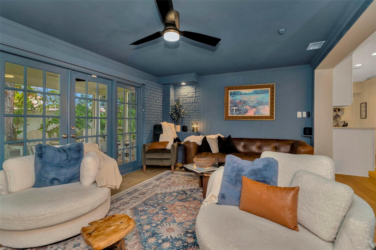
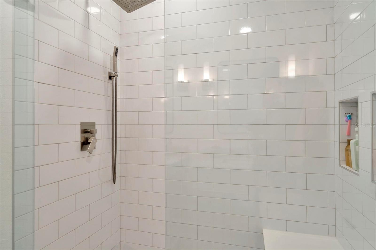
Active
709 S HIMES AVE
$1,050,000
Features:
Property Details
Remarks
GOLF VIEW PLANT DISTRICT 3 BEDROOM 2 BATH! DID NOT AND HAS NEVER FLOODED. This beautifully renovated 3-bedroom, 2-bath home spans over 2,100 square feet and is located in the sought-after PLANT High School District. Situated on a generous 10,000 square foot lot, this home boasts a stunning open floor plan with an abundance of natural light throughout. As you enter, you'll be greeted by a spacious and inviting layout. The chef's kitchen is a standout feature, equipped with stainless steel appliances, a wine refrigerator, and ample counter space. The kitchen seamlessly flows into the dining and living areas, making it ideal for entertaining guests. The home also features a separate family room complete with a marble fireplace and French doors that open to a covered back porch, perfect for relaxing or hosting gatherings. The owner's primary suite offers a peaceful retreat with a walk-in closet and an en-suite bathroom featuring double Carrera marble sinks and a walk-in shower with a built-in bench. The additional two bedrooms are bright and airy, with large windows and ample closet space. They share a stylish, well-appointed bathroom. Outside, you'll find a large private backyard with mature landscaping, providing plenty of space for outdoor activities, gardening, or future expansions like a pool. A storage shed is also included for your convenience. This home is centrally located, offering easy access to local shops, dining, private schools, Tampa International Airport, and Palma Ceia Golf club.
Financial Considerations
Price:
$1,050,000
HOA Fee:
N/A
Tax Amount:
$17726
Price per SqFt:
$494.82
Tax Legal Description:
SOUTHLAND LOT 2 AND N 1/2 LOT 4 BLOCK 1B
Exterior Features
Lot Size:
104545
Lot Features:
N/A
Waterfront:
No
Parking Spaces:
N/A
Parking:
N/A
Roof:
Shingle
Pool:
No
Pool Features:
N/A
Interior Features
Bedrooms:
3
Bathrooms:
2
Heating:
Central
Cooling:
Central Air
Appliances:
Bar Fridge, Built-In Oven, Cooktop, Dishwasher, Disposal, Dryer, Exhaust Fan, Freezer, Ice Maker, Microwave, Range, Range Hood, Refrigerator, Washer, Wine Refrigerator
Furnished:
Yes
Floor:
Luxury Vinyl
Levels:
One
Additional Features
Property Sub Type:
Single Family Residence
Style:
N/A
Year Built:
1961
Construction Type:
Brick
Garage Spaces:
Yes
Covered Spaces:
N/A
Direction Faces:
East
Pets Allowed:
Yes
Special Condition:
None
Additional Features:
French Doors, Garden, Hurricane Shutters, Lighting, Storage
Additional Features 2:
N/A
Map
- Address709 S HIMES AVE
Featured Properties