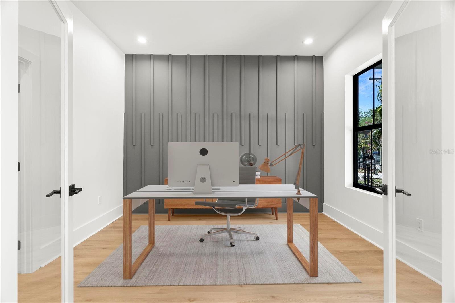
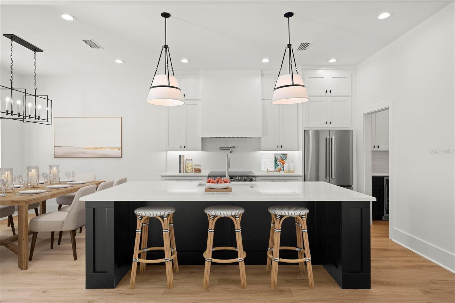

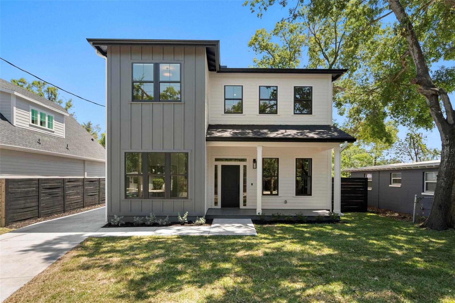
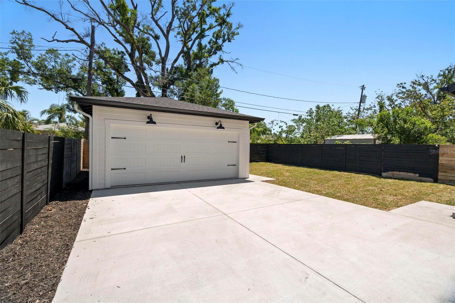
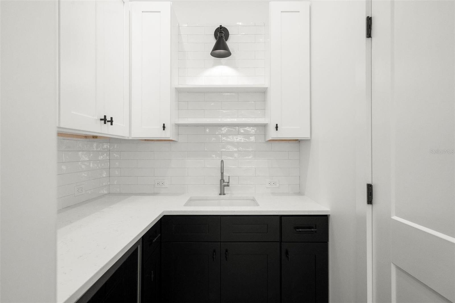
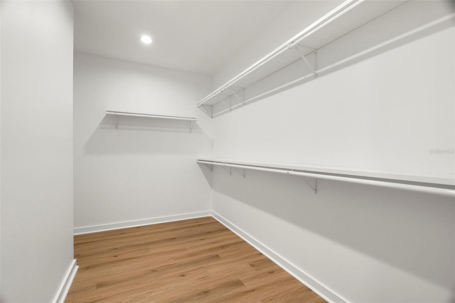

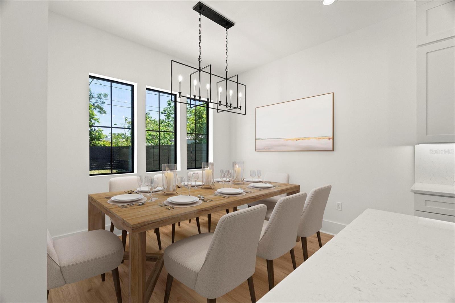
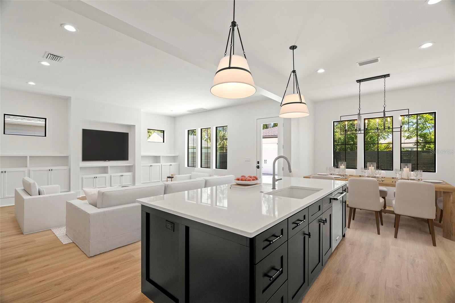
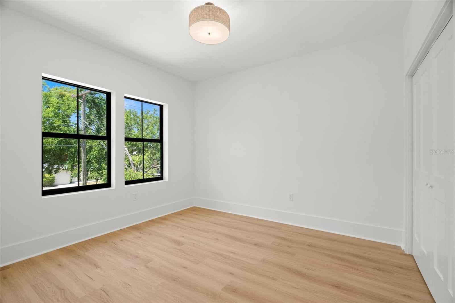
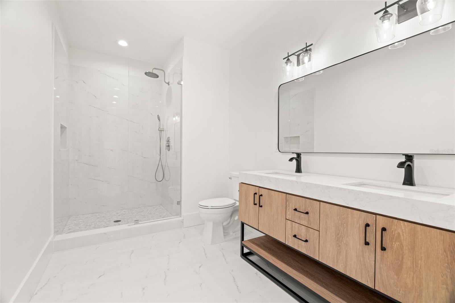
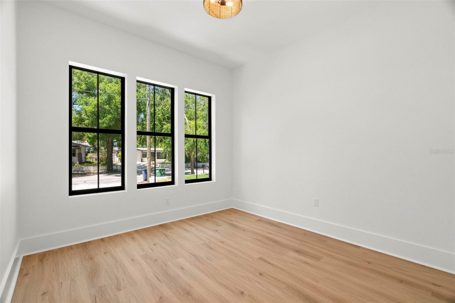
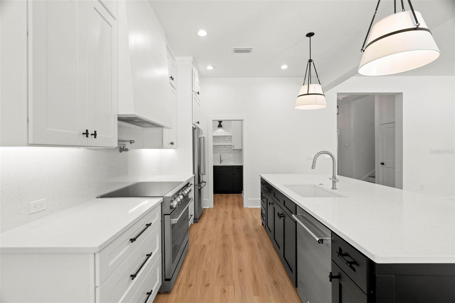
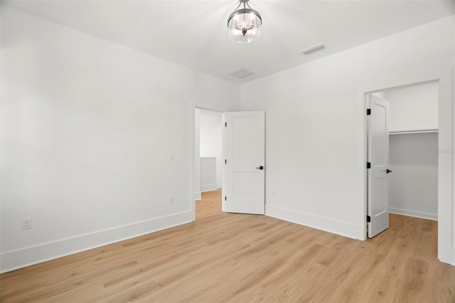
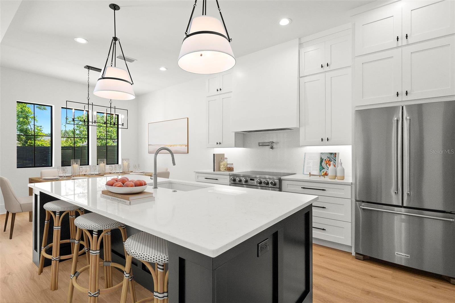
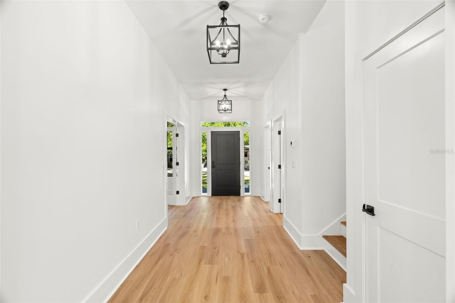
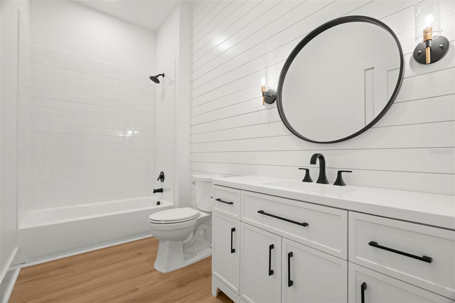
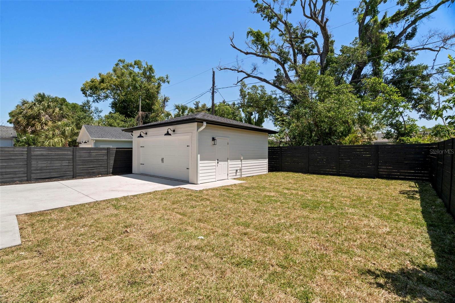
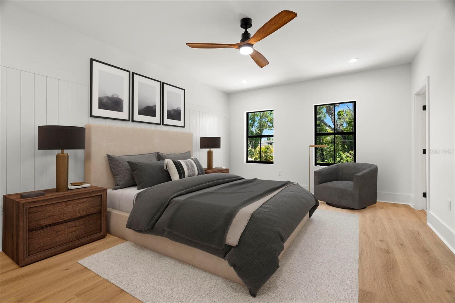
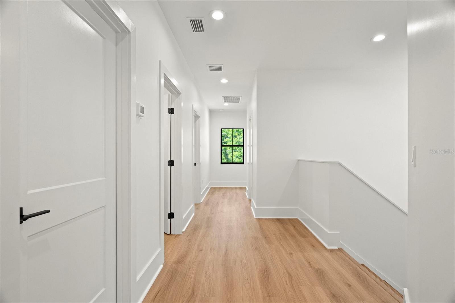
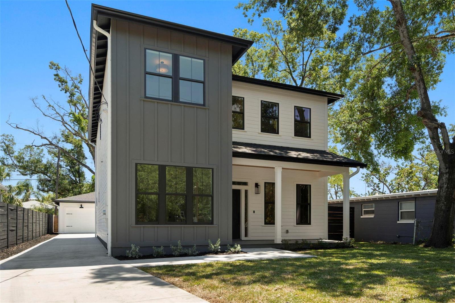
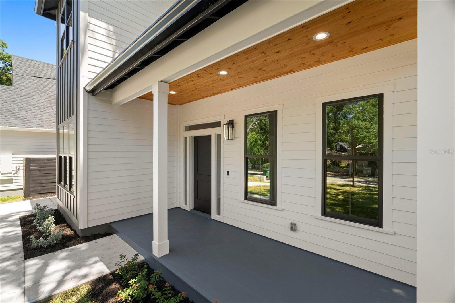
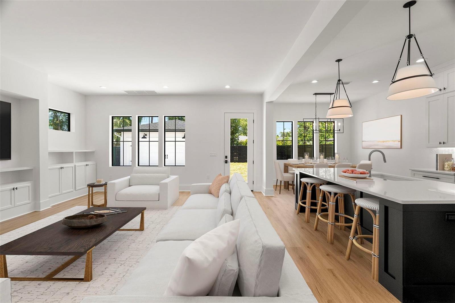
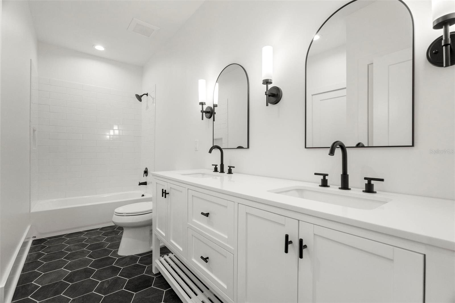
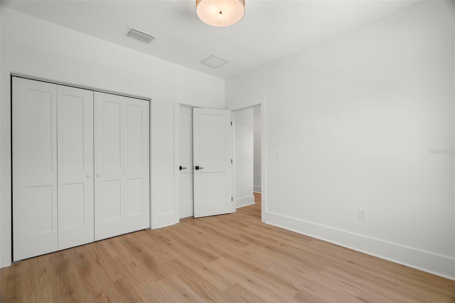
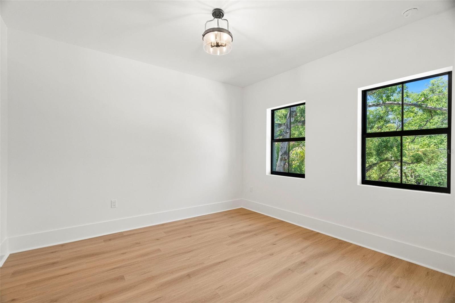
Active
4115 N CENTRAL AVE
$909,000
Features:
Property Details
Remarks
Welcome to your dream home in sought-after Old Seminole Heights! This custom-built, recently completed modern farmhouse home is an architectural gem, and is the most recent example of the craftsmanship and design that Cottage Company has built its reputation on over the years. Located on a tree lined, historic street minutes from Downtown Tampa, Riverwalk and Armature Works, this stunning property offers the convenience of urban living with the tranquility of a luxurious home. This spacious, 5 bedroom (3 upstairs, 2 downstairs) and 3 full bathroom home welcomes you with a large front porch with a wood plank ceiling and an inviting and spacious foyer that leads to the open and expansive living, kitchen and dining area. The kitchen is a chef's dream, with a Thor range and KitchenAid refrigerator and dishwasher, a pot filler, Calcutta quartz countertops and backsplash, and an oversized kitchen island. Ample custom cabinetry and a show-stopping walk-in butler's pantry/bar complete the gourmet space. Other beautiful features include an open floor plan, wide plank, oak LVP floors, 10' ceilings, custom built-in cabinetry, designer light fixtures, custom accent walls, modern millwork, and an abundance of extra storage closets. The 2nd-floor primary suite is a true sanctuary with a sitting area, generous custom closets and a luxurious en-suite bathroom featuring marble tile floors, a double vanity, and a large marble tile walk-in shower. Stepping outside, this home is set on a generous lot with a wood fenced backyard. The detached, 2-car garage has an epoxy-coated floor. This home also includes an irrigation system, energy efficient spray foam insulation in attic, hurricane impact windows, and ample parking space with an extra-long concrete driveway. Combining timeless design with modern convenience, this exquisite home offers an unparalleled living experience! Stepping outside, this home is set on a generous lot with a wood fenced backyard. The detached, 2-car garage has an epoxy-coated floor. This home also includes an irrigation system, energy efficient spray foam insulation in attic, hurricane impact windows, and ample parking space with an extra-long concrete driveway. Combining timeless design with modern convenience, this exquisite home has an unparalleled living experience!
Financial Considerations
Price:
$909,000
HOA Fee:
N/A
Tax Amount:
$1522
Price per SqFt:
$334.19
Tax Legal Description:
HEADFORD SUBDIVISION LOT 7
Exterior Features
Lot Size:
6534
Lot Features:
N/A
Waterfront:
No
Parking Spaces:
N/A
Parking:
N/A
Roof:
Shingle
Pool:
No
Pool Features:
N/A
Interior Features
Bedrooms:
5
Bathrooms:
3
Heating:
Central, Electric, Heat Pump
Cooling:
Central Air
Appliances:
Convection Oven, Dishwasher, Disposal, Electric Water Heater, Exhaust Fan, Ice Maker, Range, Range Hood, Refrigerator, Wine Refrigerator
Furnished:
Yes
Floor:
Luxury Vinyl, Tile
Levels:
Two
Additional Features
Property Sub Type:
Single Family Residence
Style:
N/A
Year Built:
2025
Construction Type:
Frame
Garage Spaces:
Yes
Covered Spaces:
N/A
Direction Faces:
East
Pets Allowed:
Yes
Special Condition:
None
Additional Features:
Lighting, Sidewalk
Additional Features 2:
N/A
Map
- Address4115 N CENTRAL AVE
Featured Properties