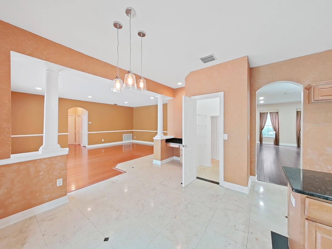
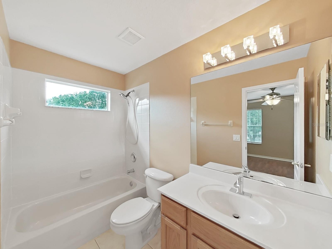
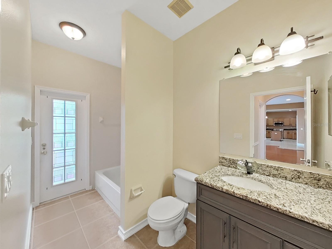
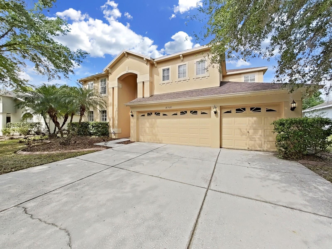
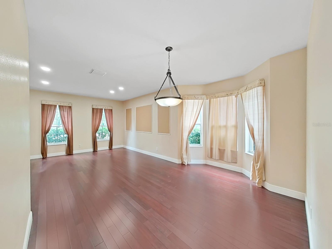
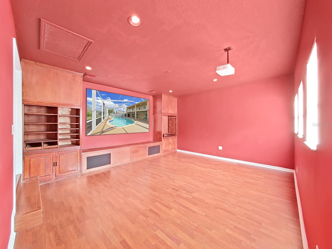
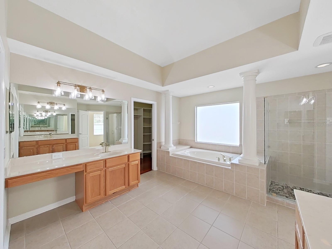
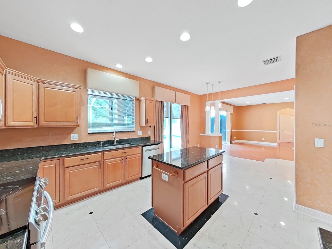
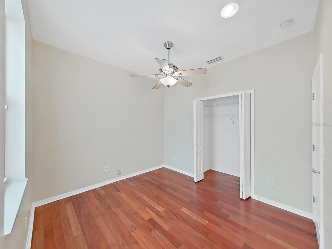
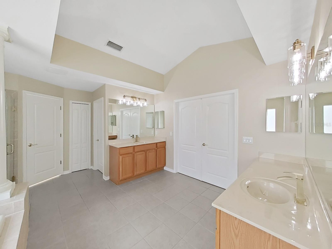
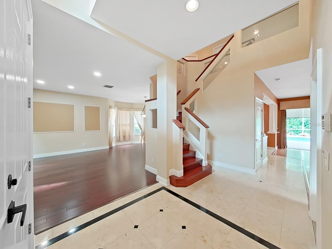
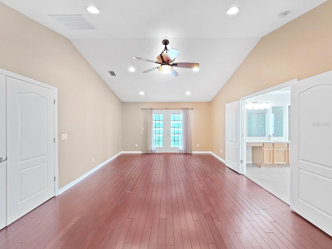
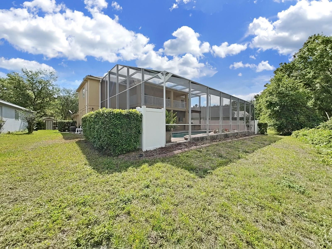
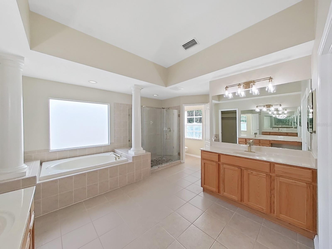
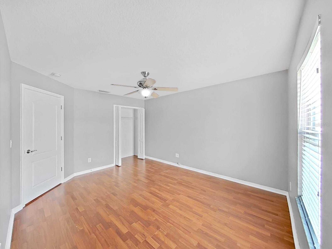
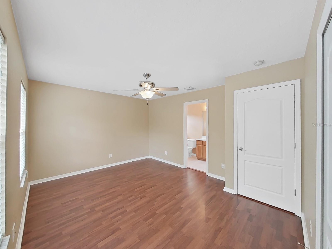
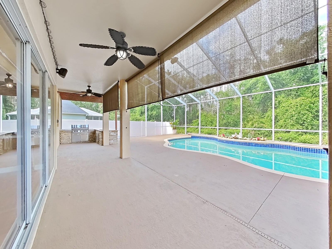
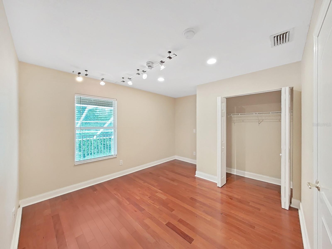
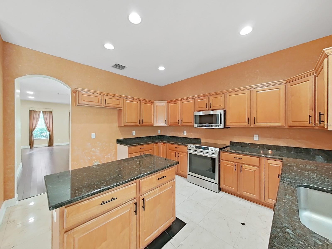
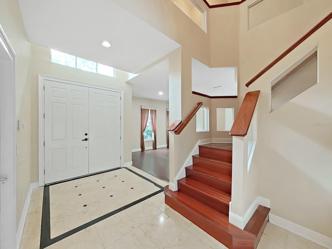
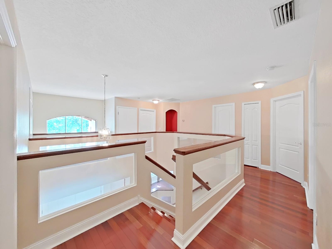
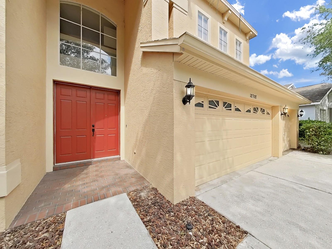
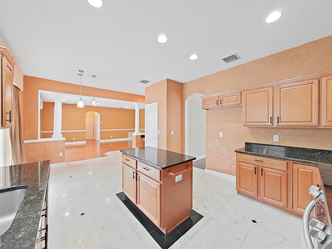
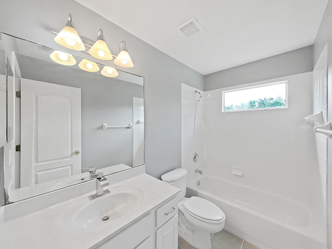
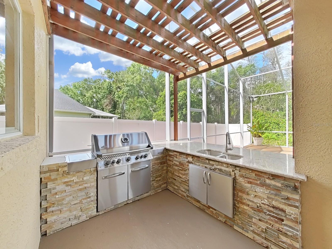
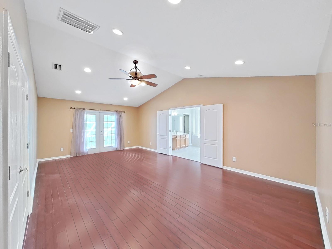
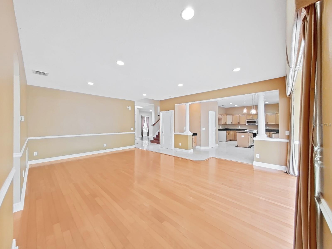
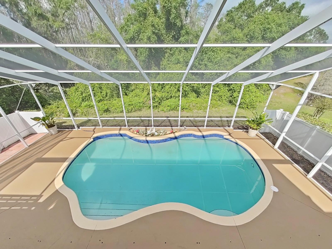
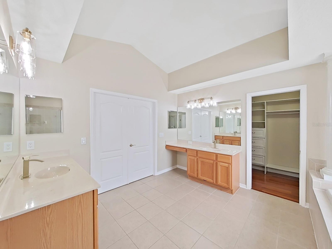
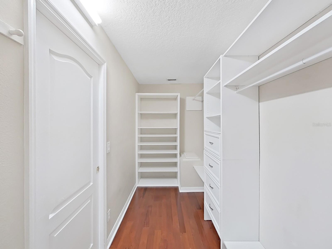
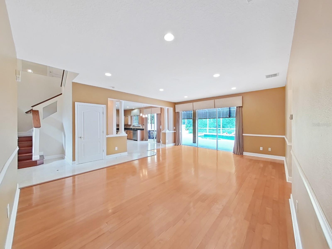
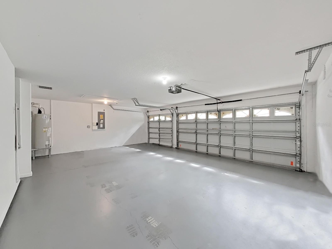
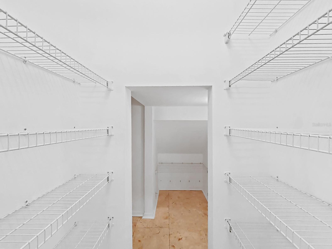
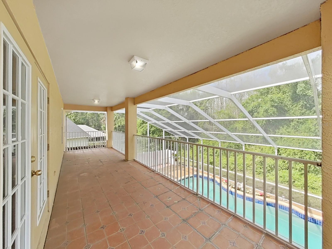
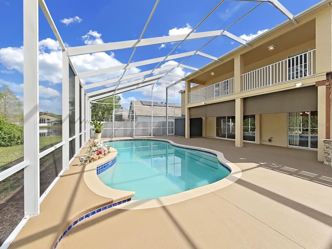
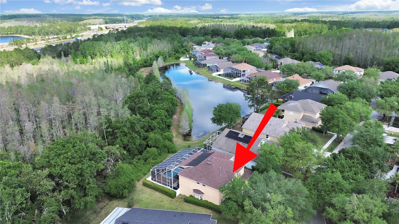
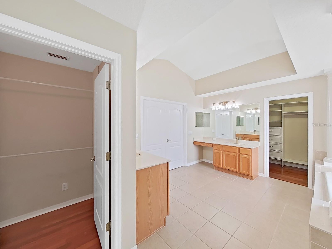
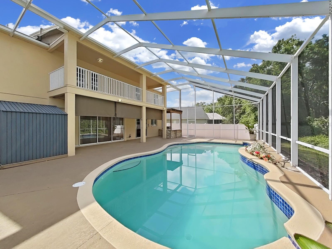
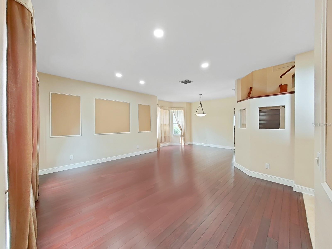
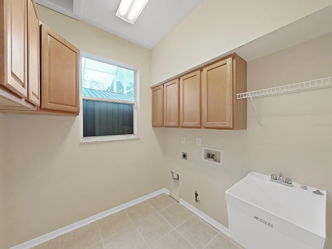
Pending
18308 WEYBURNE AVE
$769,000
Features:
Property Details
Remarks
Welcome to this spacious two story home located in New Tampa. This home sits on an oversized conservation lot, located on a cul-de-sac in the Danforth subdivision. It features 5 bedrooms, 4 full bathrooms, and a 3 car garage. The kitchen has plenty of cabinet space along with granite countertops and a very large walk in pantry. The entry and kitchen boasts marble flooring and the rest of the home has wood flooring. The kitchen is complete with stainless steel appliances and opens up to a spacious family room. The master bedroom is located on the 2nd floor, and has a balcony that overlooks the solar heated pool. There are two separate upgraded California closets in the master, which has a laundry chute that leads directly downstairs to the laundry room. There are 3 more bedrooms located upstairs; of which one has an ensuite bathroom. Also located upstairs is a large movie room, complete with a wall mounted screen and a movie projector to enjoy family nights. Enjoy the convenience of an outdoor kitchen complete with a sink and natural gas grill, ideal for hosting family and friends. The pergola located above the outdoor kitchen provides necessary shade while cooking on the grill . The lanai also has a storage shed, complete with lighting and an A/C to safeguard your outdoor accessories from the sun. The community amenities include a pool, tennis courts, pickle ball courts and a playground
Financial Considerations
Price:
$769,000
HOA Fee:
200
Tax Amount:
$5879.7
Price per SqFt:
$217.11
Tax Legal Description:
RICHMOND PLACE PHASE 4 LOT 34
Exterior Features
Lot Size:
10708
Lot Features:
N/A
Waterfront:
No
Parking Spaces:
N/A
Parking:
N/A
Roof:
Shingle
Pool:
Yes
Pool Features:
Gunite, Heated, In Ground, Screen Enclosure
Interior Features
Bedrooms:
5
Bathrooms:
4
Heating:
Central, Natural Gas
Cooling:
Central Air
Appliances:
Dishwasher, Disposal, Gas Water Heater, Microwave, Range, Water Softener
Furnished:
No
Floor:
Ceramic Tile, Hardwood, Laminate, Marble
Levels:
Two
Additional Features
Property Sub Type:
Single Family Residence
Style:
N/A
Year Built:
2003
Construction Type:
Block, Stucco
Garage Spaces:
Yes
Covered Spaces:
N/A
Direction Faces:
East
Pets Allowed:
Yes
Special Condition:
None
Additional Features:
Balcony, Irrigation System, Lighting, Outdoor Grill, Outdoor Kitchen, Rain Gutters, Sliding Doors, Storage
Additional Features 2:
N/A
Map
- Address18308 WEYBURNE AVE
Featured Properties