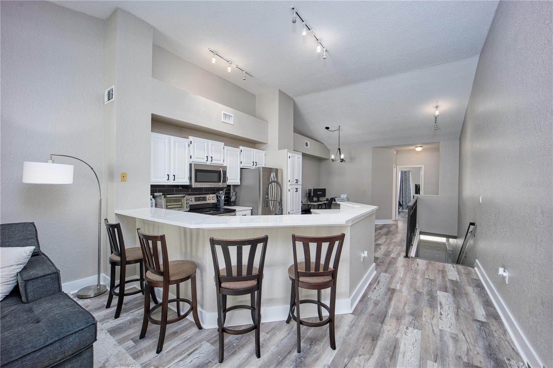
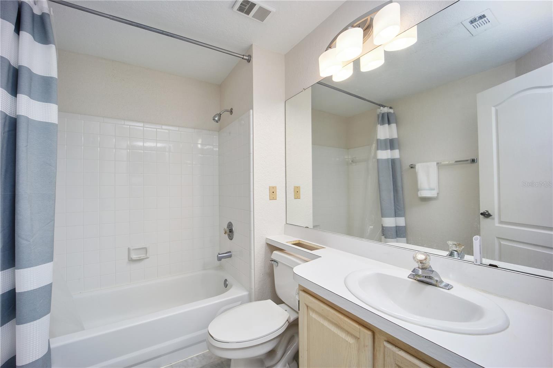
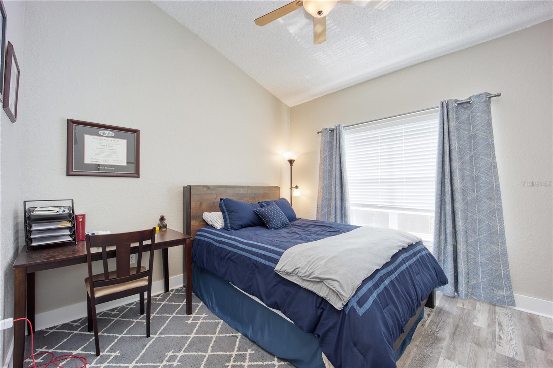
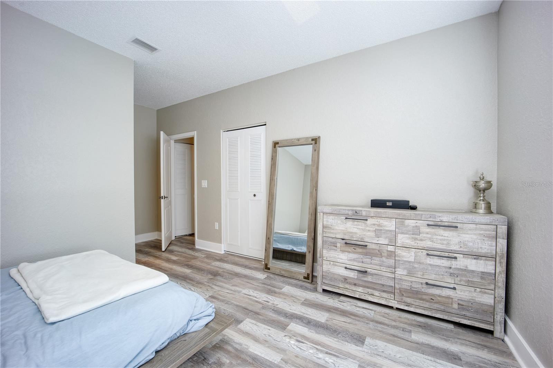
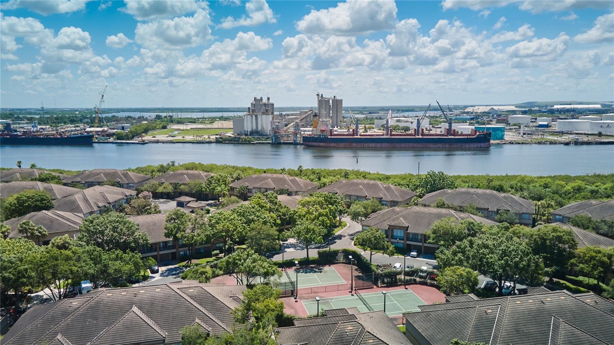
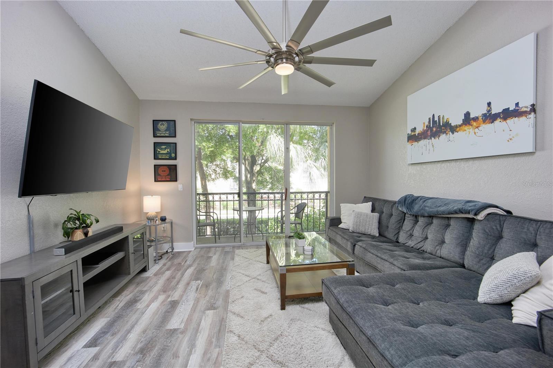
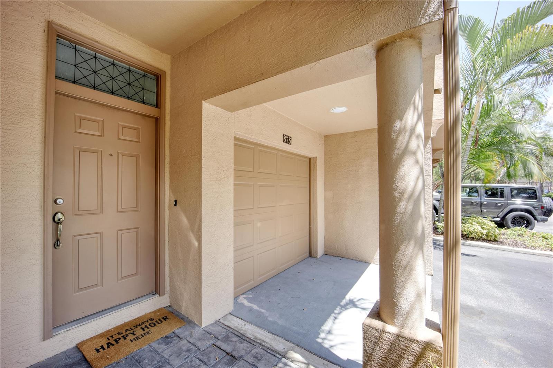
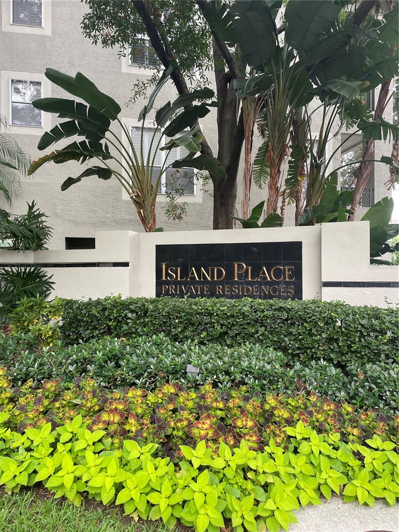
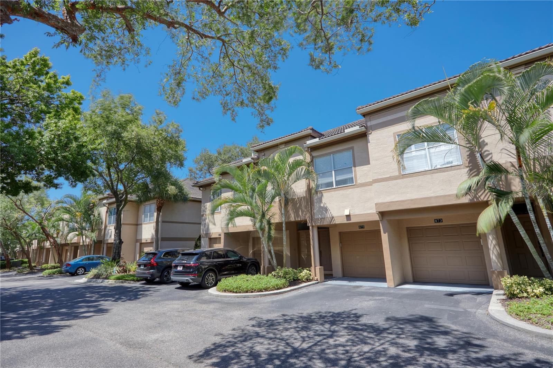
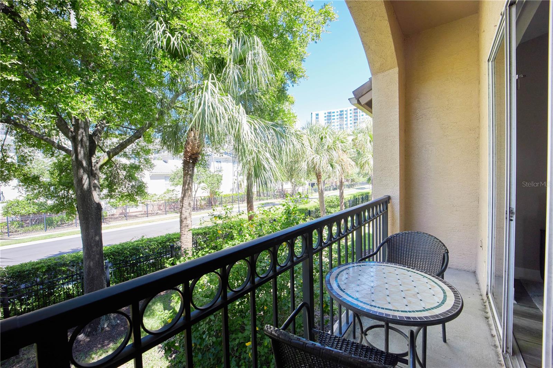
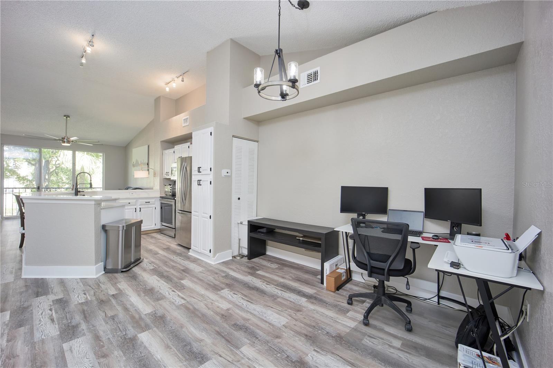
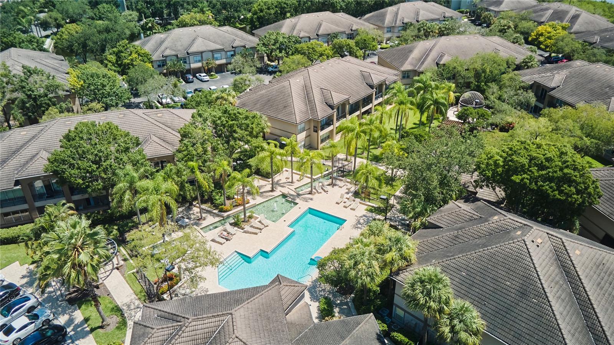
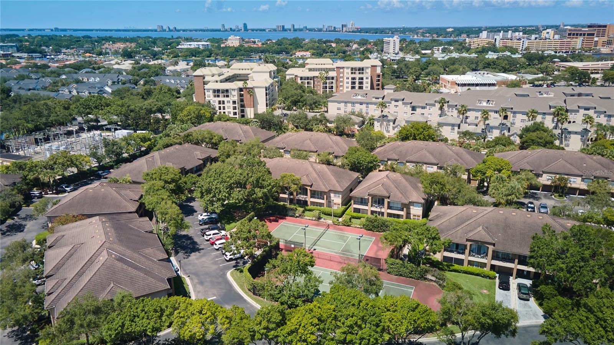
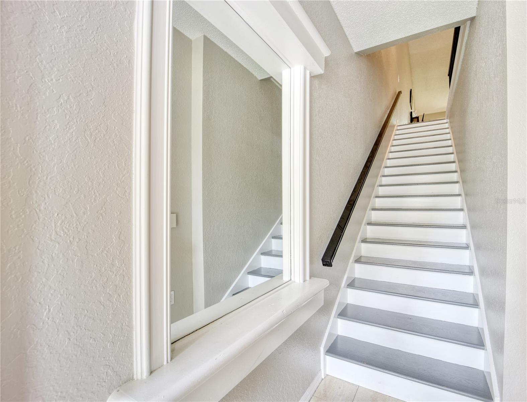
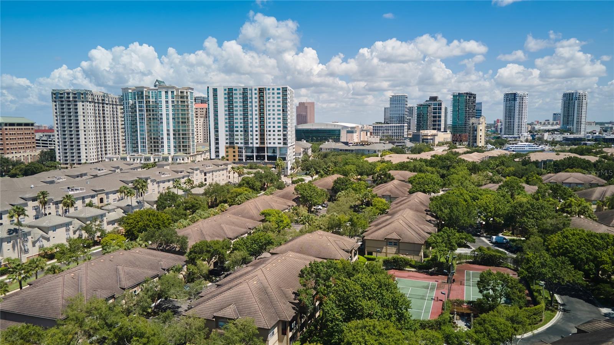
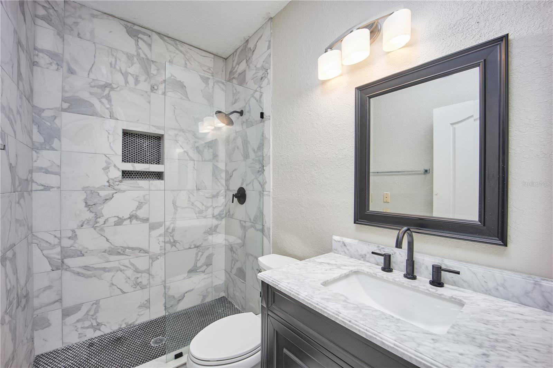
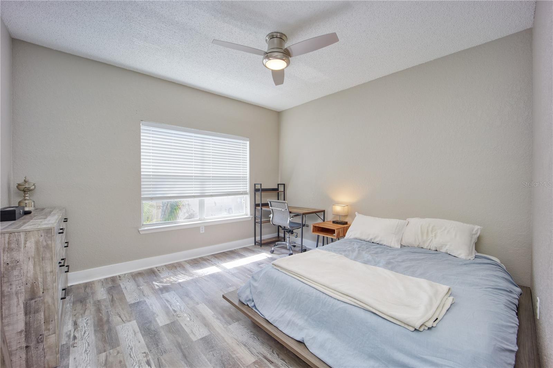
Active
875 NORMANDY TRACE RD
$485,000
Features:
Property Details
Remarks
A great location on Harbor Island awaits you in this gated waterfront community that has many vacation vibes. Unfurnished two bedroom, two bath, one car garage home features high ceilings in the living area and open concept kitchen with dining area that is great for entertaining. New flooring and other modern updates throughout entire space. Other key features include a balcony overlooking the Island, in-unit washer/dryer and walk in closets. This home also includes an attached private garage and plenty of guest parking. This property is located in the Plant School district and featured amenities include the 24-hour manned security entrance, two large resort-style community pools with spas, fitness center, tennis courts, clubhouse and water access for kayaks/canoes/paddle boards/fishing etc. Enjoy the quiet and active atmosphere of Harbour Island's gated community Island Walk, while being a few minutes walk from great restaurants, Water Street, the Riverwalk, Sparkman Wharf, Publix, Amalie Arena, Tampa Aquarium and more!
Financial Considerations
Price:
$485,000
HOA Fee:
724
Tax Amount:
$6534
Price per SqFt:
$454.12
Tax Legal Description:
ISLAND WALK A CONDOMINIUM UNIT 875 BLDG 8
Exterior Features
Lot Size:
0
Lot Features:
N/A
Waterfront:
No
Parking Spaces:
N/A
Parking:
N/A
Roof:
Tile
Pool:
No
Pool Features:
N/A
Interior Features
Bedrooms:
2
Bathrooms:
2
Heating:
Central
Cooling:
Central Air
Appliances:
Dishwasher, Disposal, Dryer, Microwave, Range, Washer
Furnished:
No
Floor:
Vinyl
Levels:
Two
Additional Features
Property Sub Type:
Townhouse
Style:
N/A
Year Built:
1991
Construction Type:
Block, Stucco
Garage Spaces:
Yes
Covered Spaces:
N/A
Direction Faces:
West
Pets Allowed:
No
Special Condition:
None
Additional Features:
Balcony, Lighting, Outdoor Grill, Rain Gutters, Sidewalk, Sliding Doors, Tennis Court(s)
Additional Features 2:
Please refer to HOA for any Lease Restrictions.
Map
- Address875 NORMANDY TRACE RD
Featured Properties