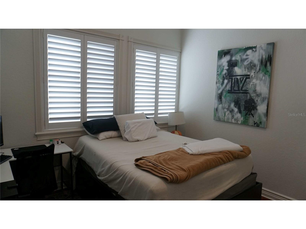
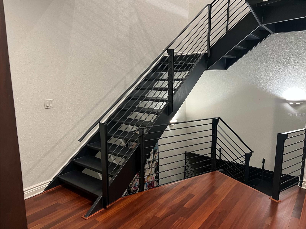
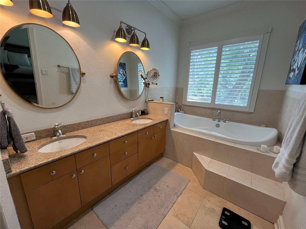
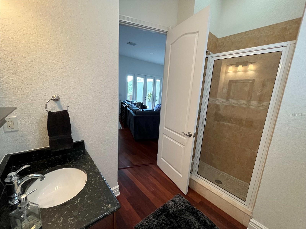
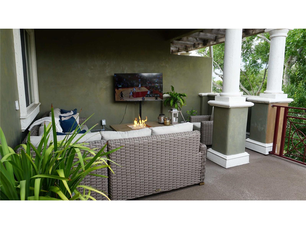
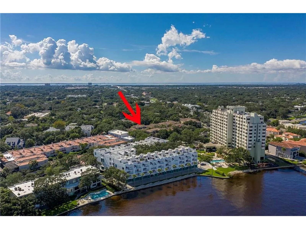
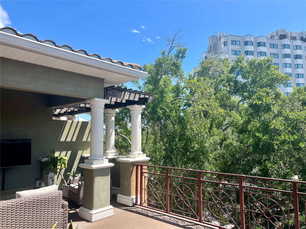
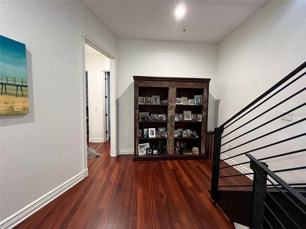
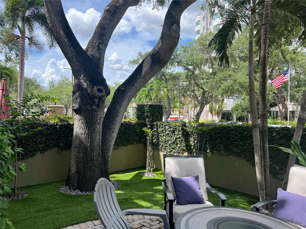
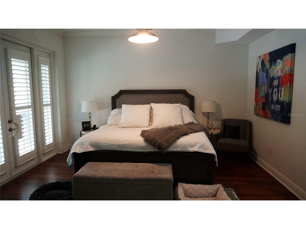
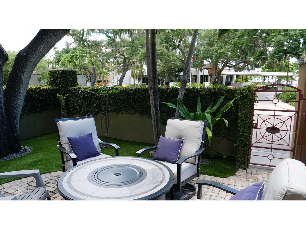
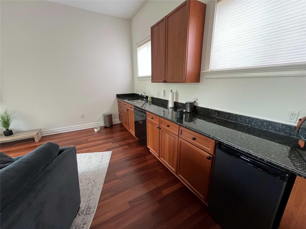
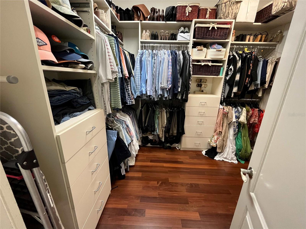
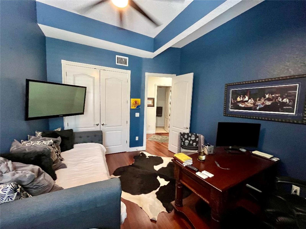
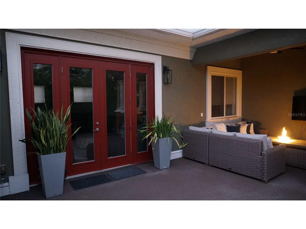
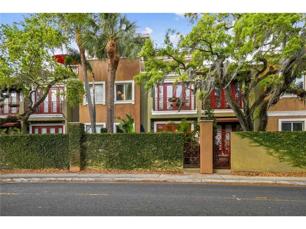
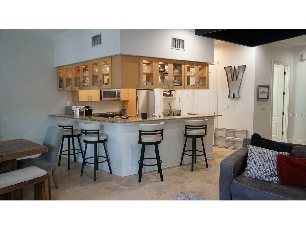
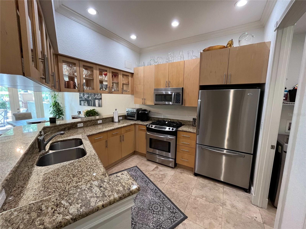
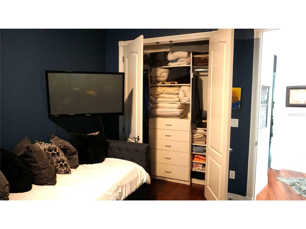
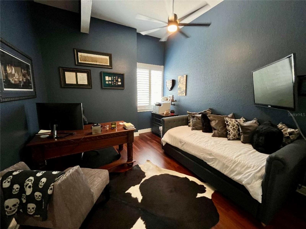
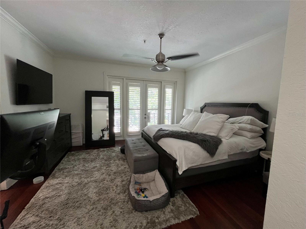
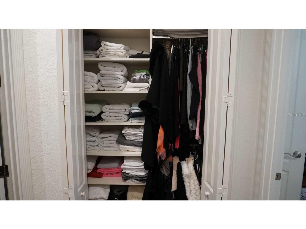
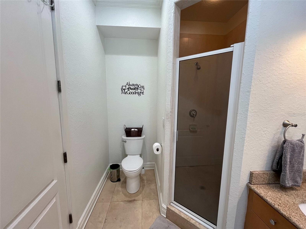
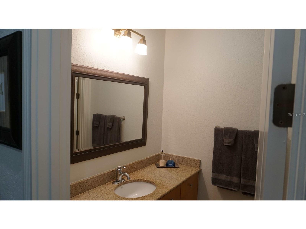
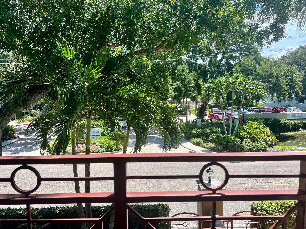
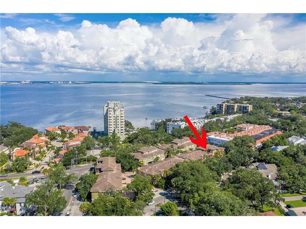
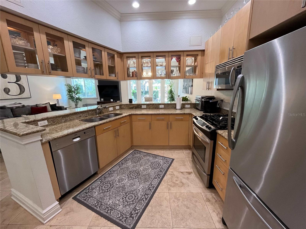
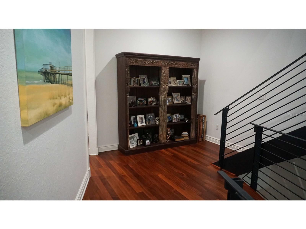
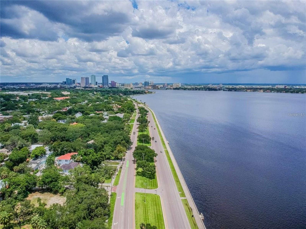
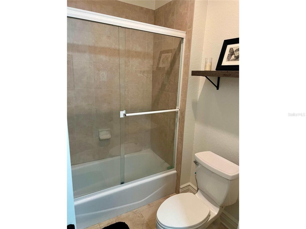
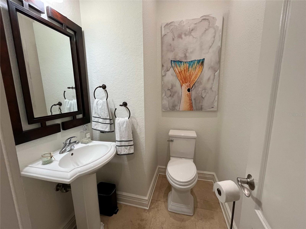
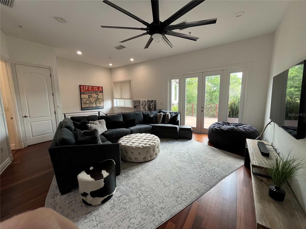
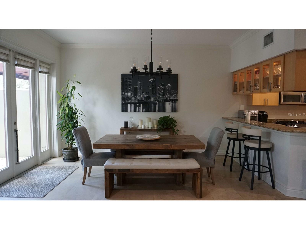
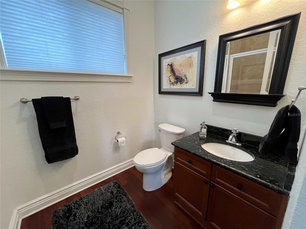
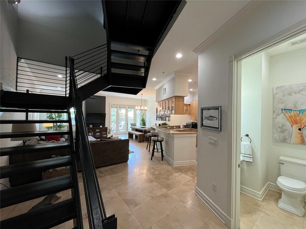
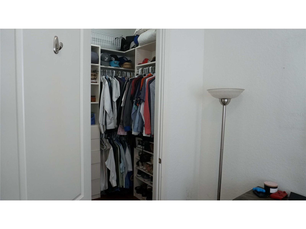
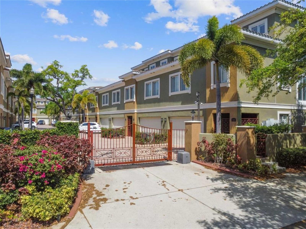
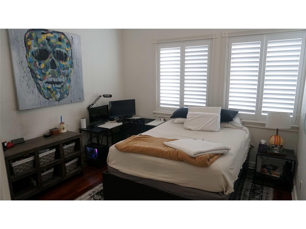
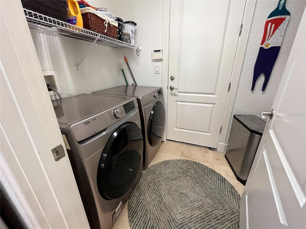
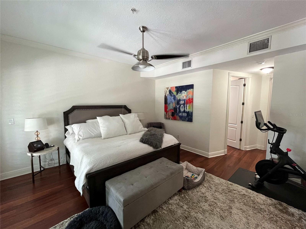
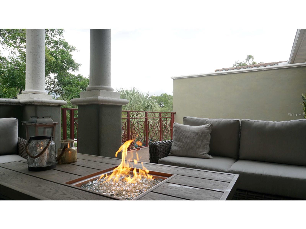
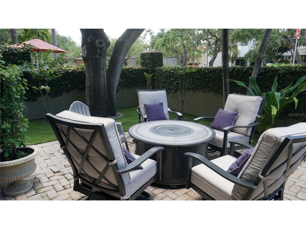
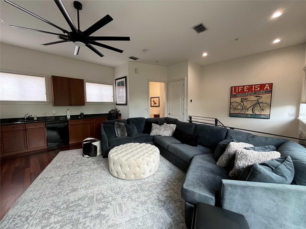
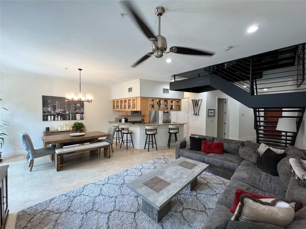
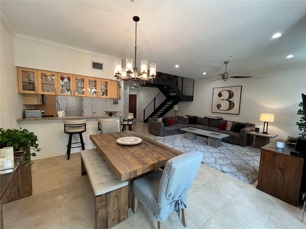
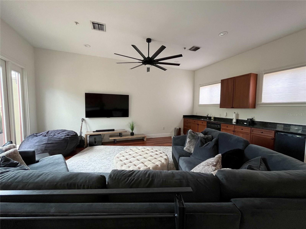
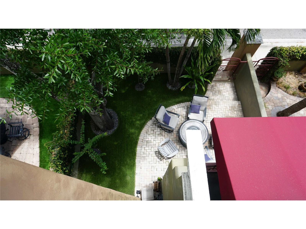
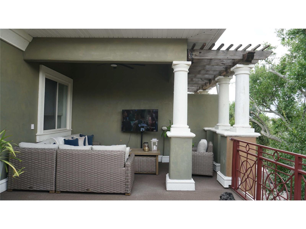
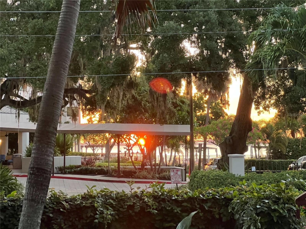
Active
4907 BAYSHORE BLVD #114
$1,290,000
Features:
Property Details
Remarks
South Tampa living at its finest in this beautiful townhome in the gated community of Asbury Park. Steps from Tampa Bay and Bayshore Blvd you will love this residence and the solitude and convenience it provides. The home features 3 Bedrooms, 3.5 Bathrooms, 2,724 Sq Ft an impressive open floor plan with high ceilings and numerous upgrades including: travertine and wood floors throughout, granite countertops, crown molding, french doors, and so much more. The 1st-floor includes your living room and dining room with French doors that lead to a patio that provides the perfect opportunity for outdoor dining and relaxation. The spacious 2nd-floor primary retreat includes a balcony, a walk-in California closet, large master bath with dual sinks, shower and soaking tub. The large guest bedrooms are also located on the second floor and include a full bathroom. The 3rd floor bonus suite with full bathroom is the perfect place to entertain and watch your favorite movies or sporting events. It includes built in cabinets, a dishwasher, sink, beverage refrigerator, and an adjacent 400 sq ft patio. Great location allows quick commutes to downtown, MacDill AFB, Amalie Arena/Channelside, Ballast Point Park and Tampa General Hospital. . Step out to view the Bay, go for a jog, bike ride, or walk on the Bayshore.
Financial Considerations
Price:
$1,290,000
HOA Fee:
285
Tax Amount:
$10876.93
Price per SqFt:
$473.57
Tax Legal Description:
ASBURY PARK VILLAS AND TOWNHOUSES LOT 14
Exterior Features
Lot Size:
2270
Lot Features:
N/A
Waterfront:
No
Parking Spaces:
N/A
Parking:
N/A
Roof:
Tile
Pool:
No
Pool Features:
N/A
Interior Features
Bedrooms:
3
Bathrooms:
4
Heating:
Central
Cooling:
Central Air
Appliances:
Other
Furnished:
Yes
Floor:
Ceramic Tile, Marble, Wood
Levels:
Multi/Split
Additional Features
Property Sub Type:
Townhouse
Style:
N/A
Year Built:
2005
Construction Type:
Block
Garage Spaces:
Yes
Covered Spaces:
N/A
Direction Faces:
East
Pets Allowed:
No
Special Condition:
None
Additional Features:
Awning(s), Balcony, Sidewalk
Additional Features 2:
see HOA agreement
Map
- Address4907 BAYSHORE BLVD #114
Featured Properties