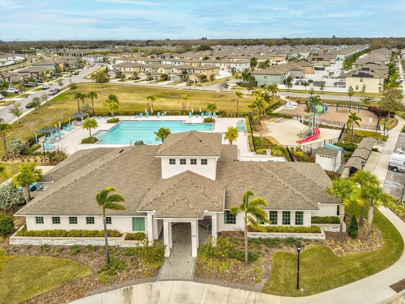
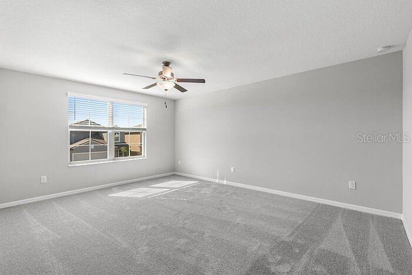
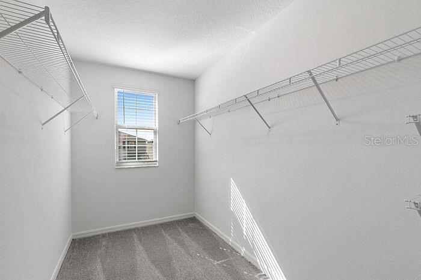
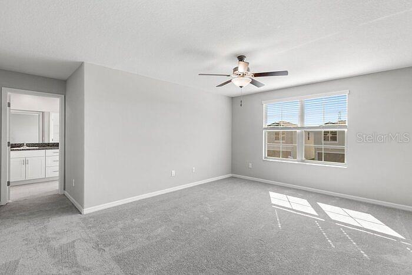
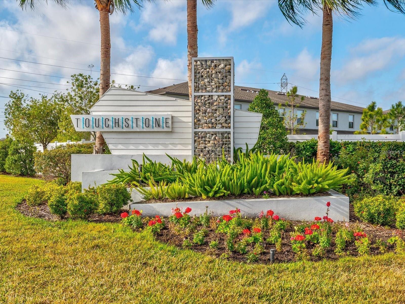
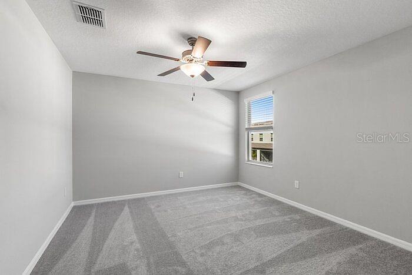
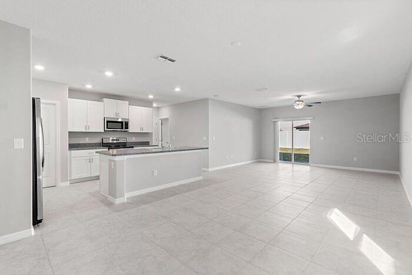
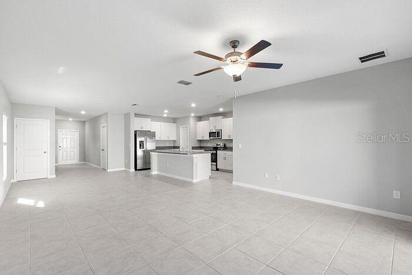
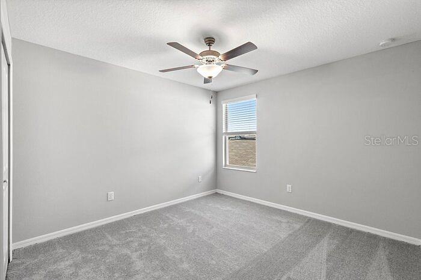
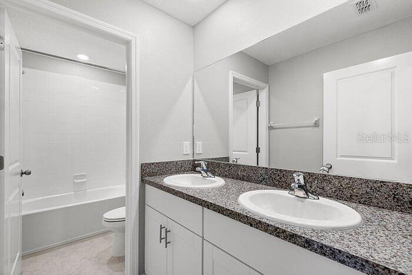
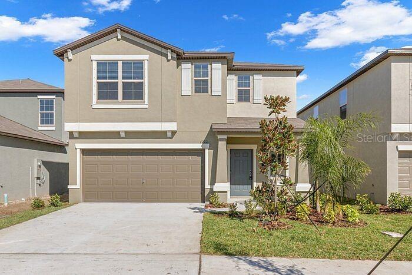
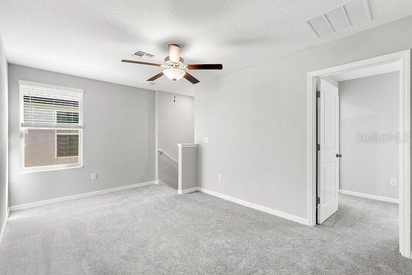
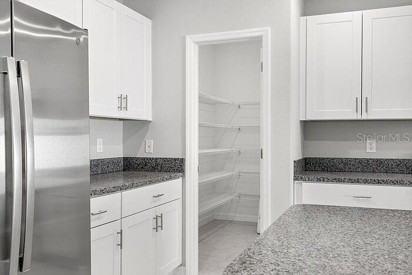
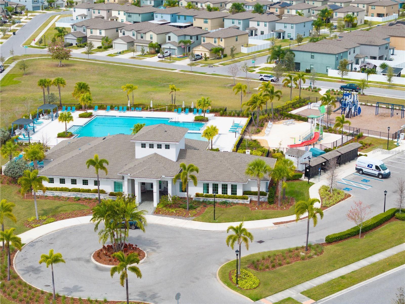
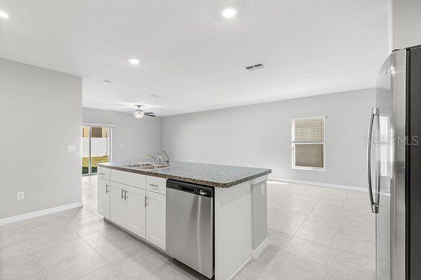
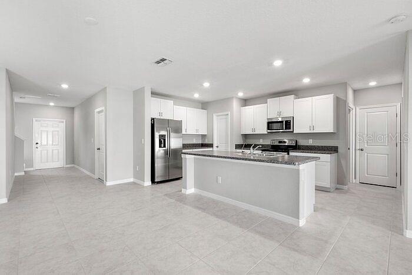
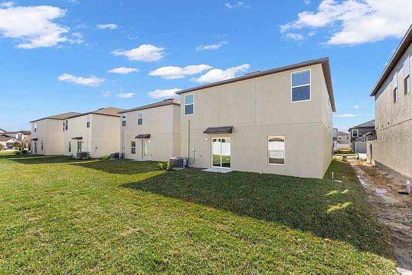
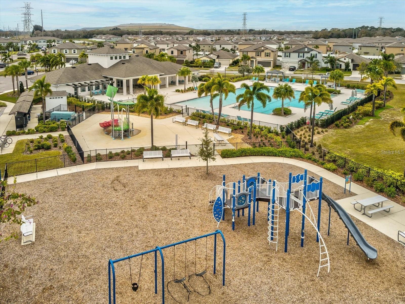
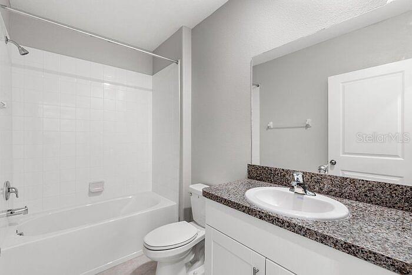
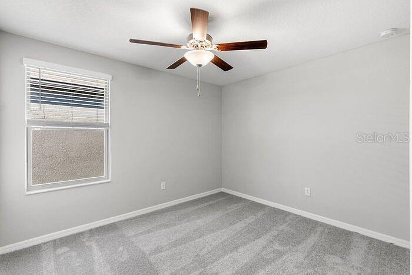
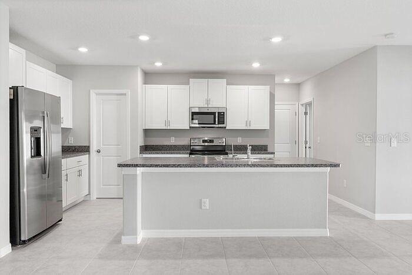
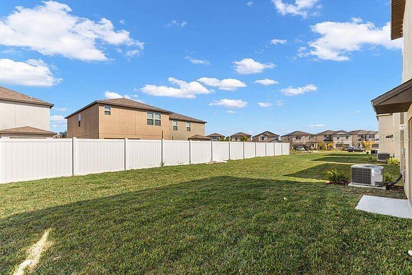
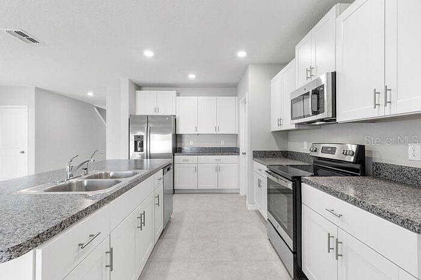
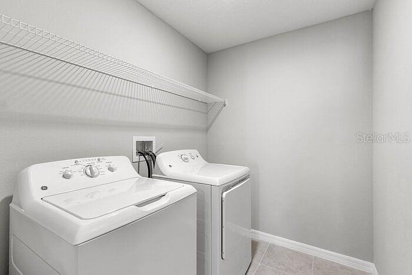
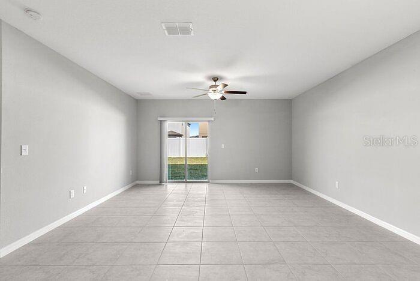
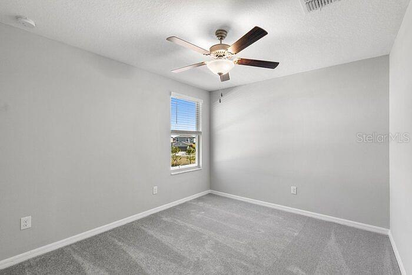
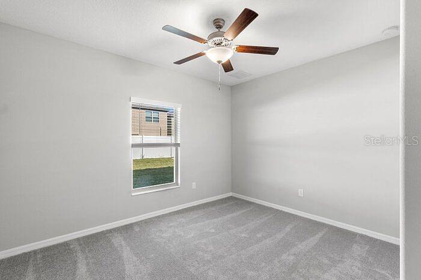
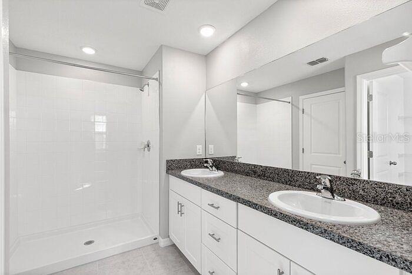
Active
7222 RONNIE GARDEN CT
$455,000
Features:
Property Details
Remarks
Price Adjustment! Welcome to this spacious like new single family home boasting 6 bedrooms and 3 full bathrooms, complete with a convenient guest bedroom on the first floor. TouchStone community has very low HOA, it is Conveniently located just 15 minutes from Downtown Tampa and 30 minutes from MacDill Air Force Base, its prime location offers easy access to key destinations. The main level features an inviting open-concept layout, updated kitchen with brand new stainless steel appliances, dining area, and great room, ideal for entertaining guests and cherishing family moments. Upstairs, discover 5 main bedrooms, including a remarkably spacious owner's master suite, alongside a versatile LOFT area providing ample space for the entire family. Residents of the Touchstone community benefit from a range of amenities including a community pool, dog park, and playground, creating an ideal living environment. With its proximity to I-75 and convenient access to The Selmon Crosstown, Ybor City, shopping centers, as well as Tampa, Brandon, and Riverview, this home offers the epitome of modern convenience and comfort. Call for a showing today!
Financial Considerations
Price:
$455,000
HOA Fee:
241.48
Tax Amount:
$9540.4
Price per SqFt:
$174.06
Tax Legal Description:
TOUCHSTONE PHASE 4 LOT 26 BLOCK 20
Exterior Features
Lot Size:
4400
Lot Features:
N/A
Waterfront:
No
Parking Spaces:
N/A
Parking:
N/A
Roof:
Shingle
Pool:
No
Pool Features:
N/A
Interior Features
Bedrooms:
6
Bathrooms:
3
Heating:
Central
Cooling:
Central Air
Appliances:
Dishwasher, Disposal, Dryer, Microwave, Range, Refrigerator
Furnished:
No
Floor:
Carpet, Ceramic Tile
Levels:
Two
Additional Features
Property Sub Type:
Single Family Residence
Style:
N/A
Year Built:
2022
Construction Type:
Block, Concrete
Garage Spaces:
Yes
Covered Spaces:
N/A
Direction Faces:
North
Pets Allowed:
Yes
Special Condition:
None
Additional Features:
Other
Additional Features 2:
Buyers and Buyer's agent to verify with HOA.
Map
- Address7222 RONNIE GARDEN CT
Featured Properties