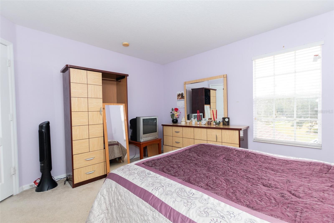
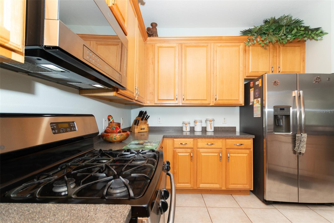
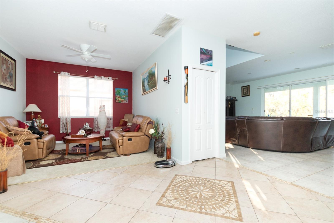
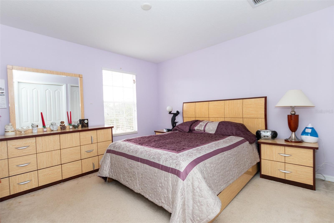
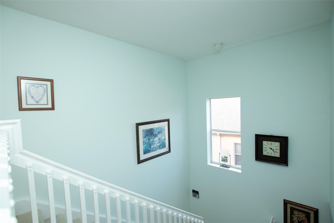
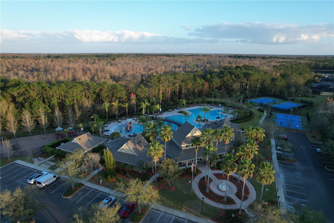
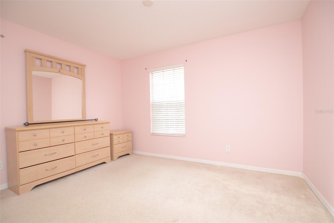
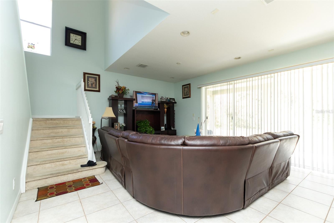
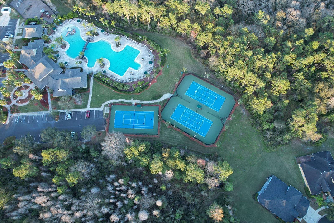
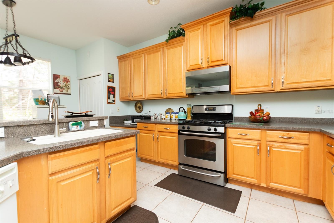
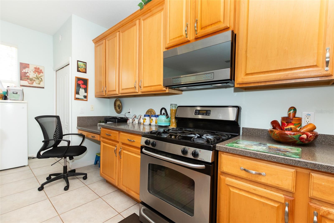
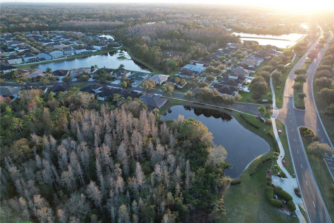
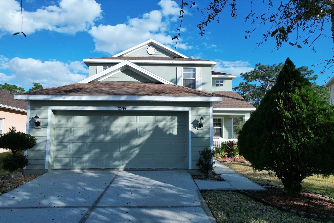
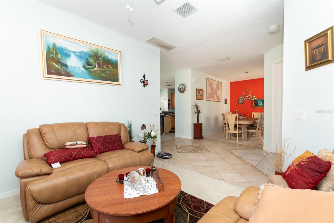
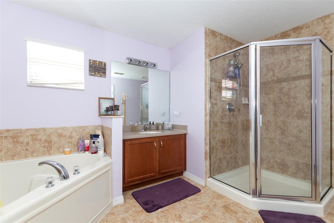
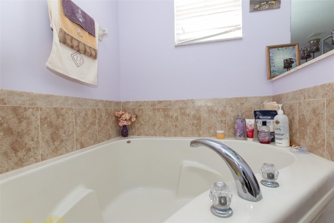
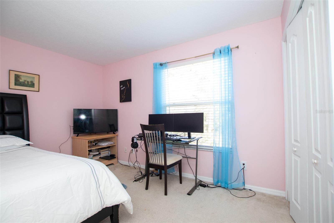
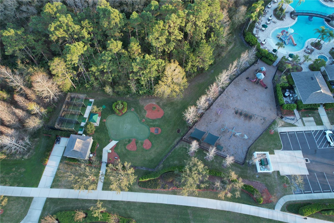
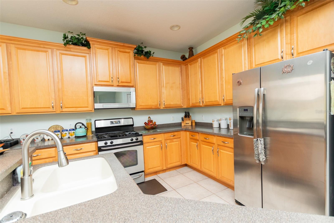
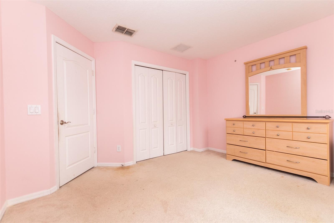
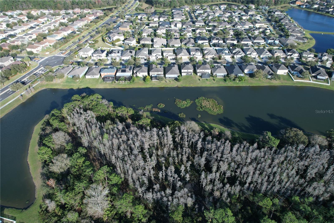
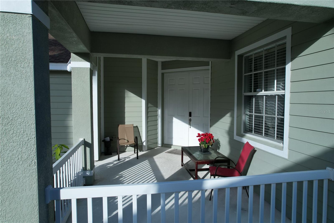
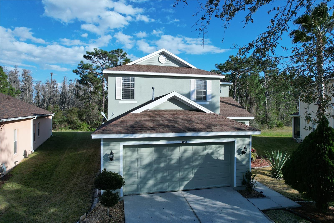
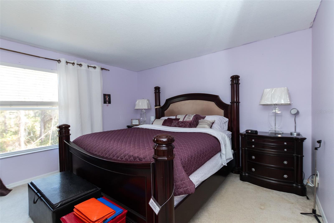
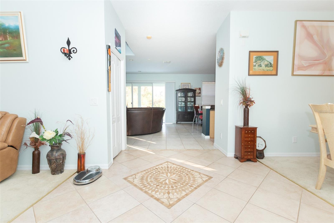
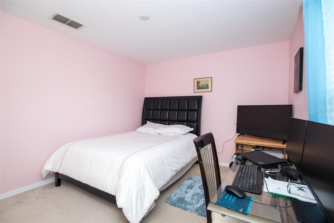
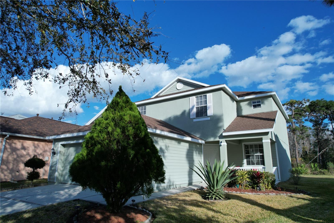
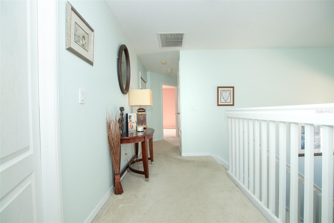
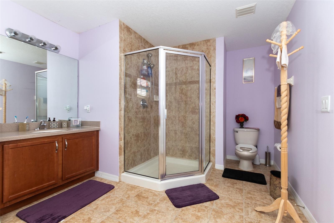
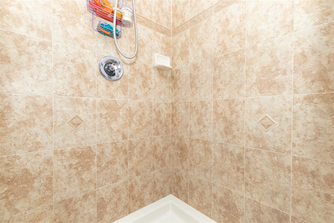
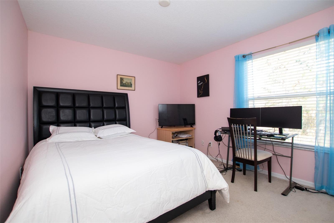
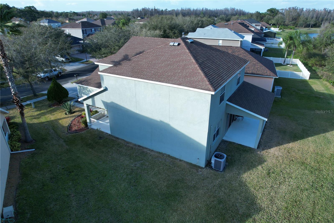
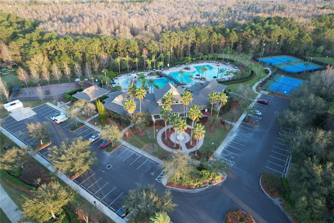
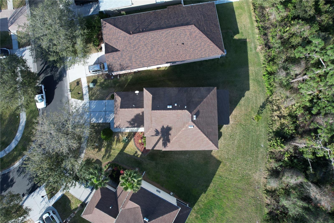
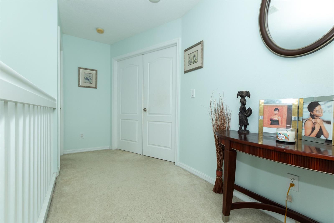
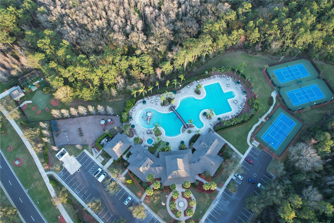
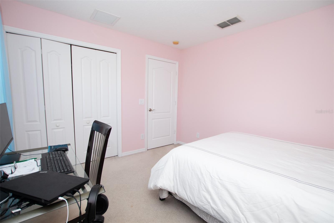
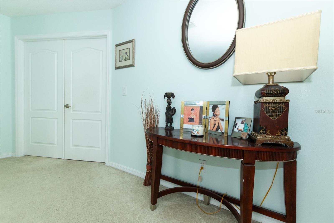
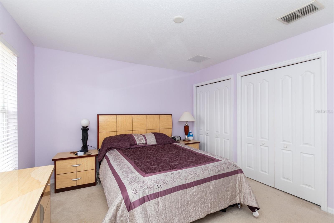
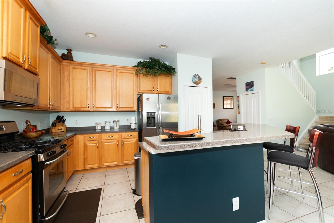
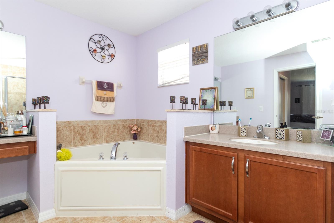
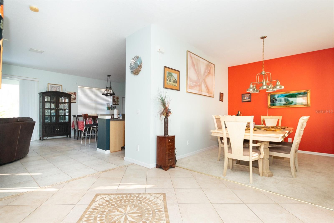
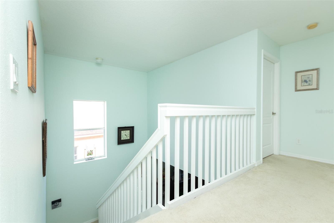
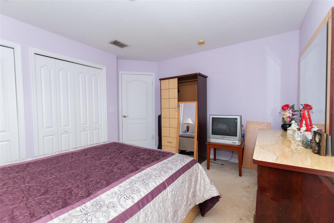
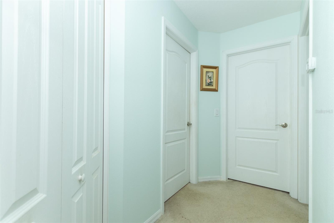
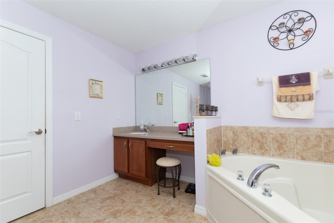
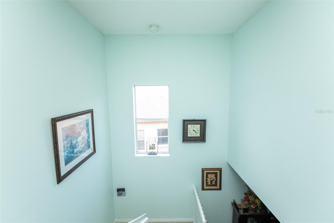
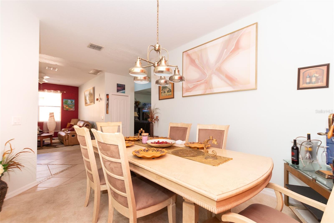
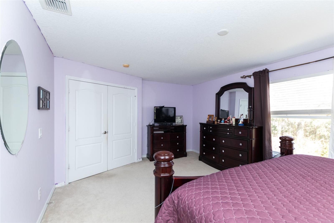
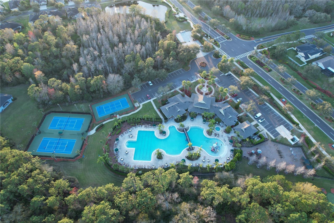
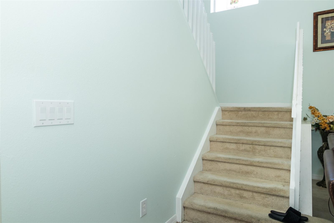
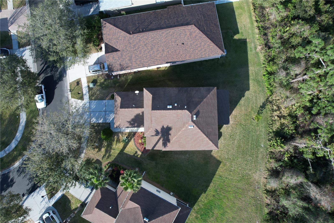
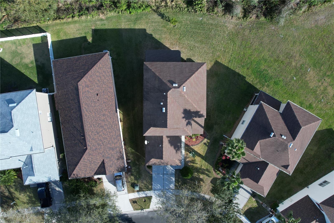
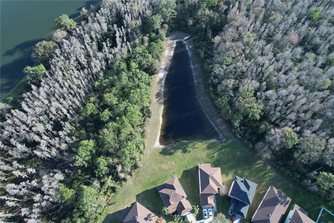
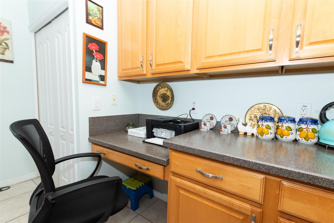
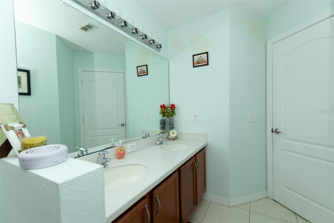
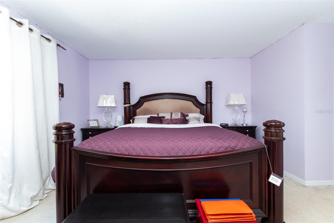
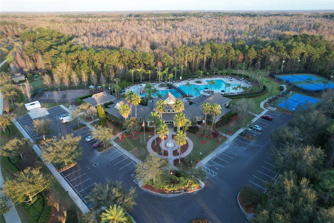
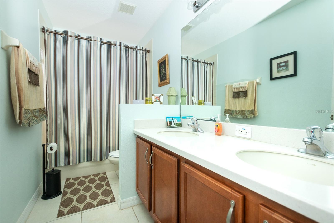
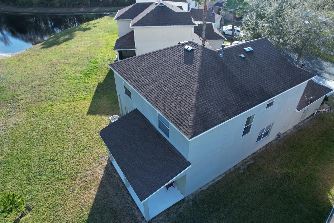
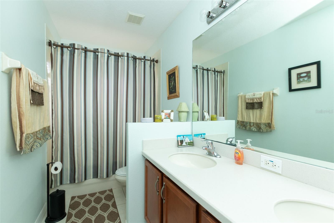
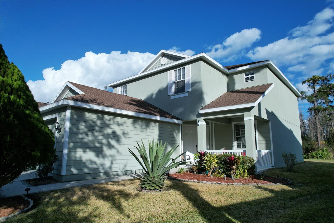
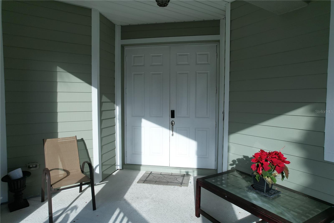
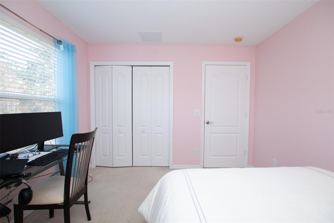
Active
20155 BAY CEDAR AVE
$515,000
Features:
Property Details
Remarks
Introducing a stunning family home nestled in the sought-after "LIVE OAK PRESERVE" gated community. This spacious property boasts 4 bedrooms, 2.5 bathrooms, and a two car garage with a large driveway providing ample parking space for you and your guests, a cover entryway with a spacious front porch. This home exudes charm and character while providing modern comfort for today's lifestyle Step inside and be greeted by an inviting atmosphere that immediately feels like home. This property has a formal dining and living room, and an ample family room in front of the kitchen perfect for entertaining and creating cherished memories. All bedrooms are in the second floor, the master bedroom is a true retreat, featuring a spacious layout, two walking closets, and ensuite bathroom. Enjoy the Florida Sunshine outside in the back porch with no rear neighbors facing a conservation area and a quiet pond view from a side of the house; whether you are hosting a barbecue or simply enjoying a quiet evening, the outdoor space provides endless possibilities. Live Oak Preserve offers an unparalleled lifestyle, surrounded by amenities such as a clubhouse, community pool, playgrounds, tennis courts, and more. This property is conveniently located in a sough-after neighborhood, offering easy access to schools, shopping, dinning and entertainment options while downtown Tampa is just a short drive away. Do not miss your chance to make this delightful house your next home. Schedule a showing today. Seller will contribute with $3,000 towards Buyer’s closing costs. Bedroom Closet Type: Walk-in Closet (Primary Bedroom).
Financial Considerations
Price:
$515,000
HOA Fee:
130
Tax Amount:
$4389
Price per SqFt:
$197.02
Tax Legal Description:
LIVE OAK PRESERVE PHASE 2A-VILLAGES 9 10 11 AND 14 LOT 13 BLOCK 85
Exterior Features
Lot Size:
5330
Lot Features:
N/A
Waterfront:
No
Parking Spaces:
N/A
Parking:
N/A
Roof:
Shingle
Pool:
No
Pool Features:
N/A
Interior Features
Bedrooms:
4
Bathrooms:
3
Heating:
Central, Electric, Gas
Cooling:
Central Air
Appliances:
Convection Oven, Dishwasher, Disposal, Dryer, Electric Water Heater, Refrigerator, Washer
Furnished:
No
Floor:
Carpet, Tile
Levels:
Two
Additional Features
Property Sub Type:
Single Family Residence
Style:
N/A
Year Built:
2006
Construction Type:
Stucco
Garage Spaces:
Yes
Covered Spaces:
N/A
Direction Faces:
Northwest
Pets Allowed:
Yes
Special Condition:
None
Additional Features:
Irrigation System, Lighting, Private Mailbox, Sliding Doors, Sprinkler Metered
Additional Features 2:
N/A
Map
- Address20155 BAY CEDAR AVE
Featured Properties